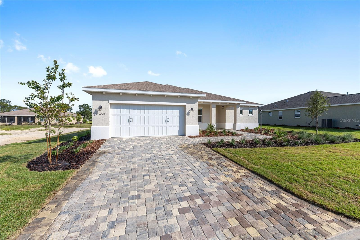
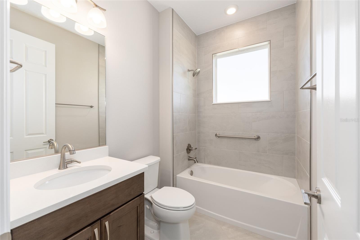
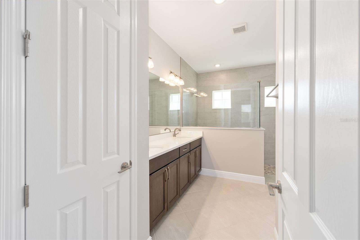
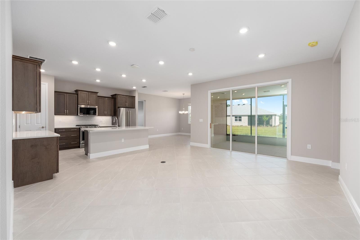

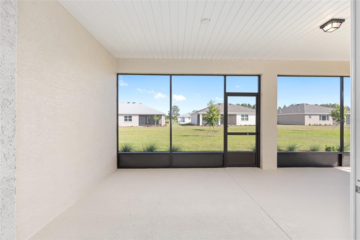
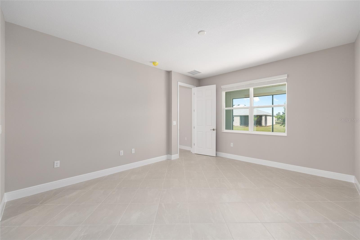
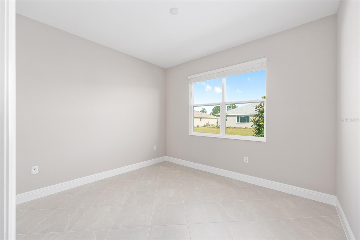
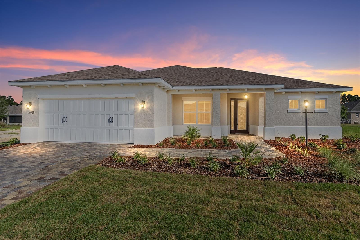
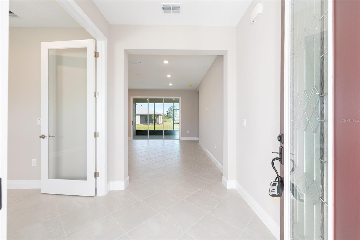
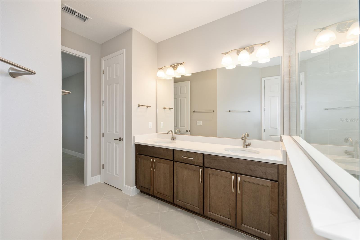
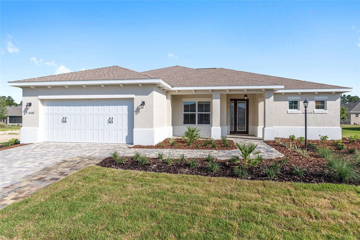
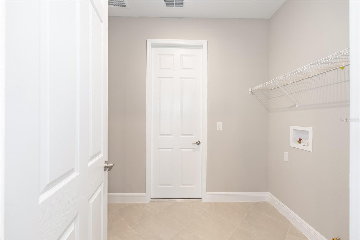
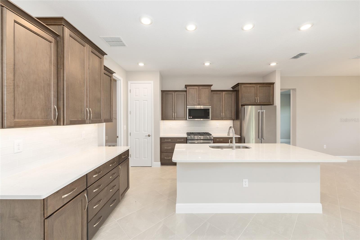
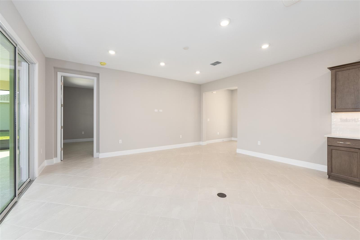
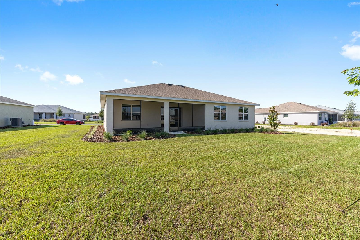
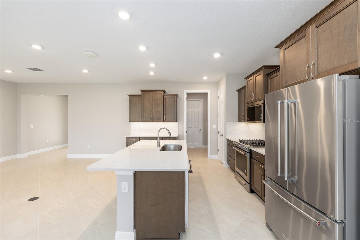
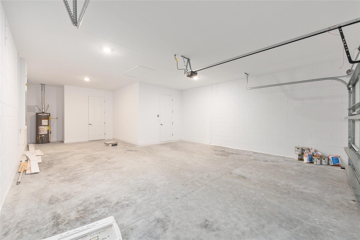
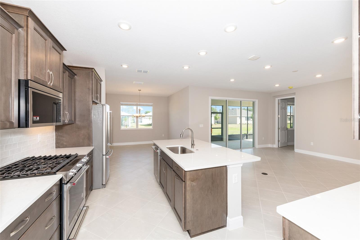
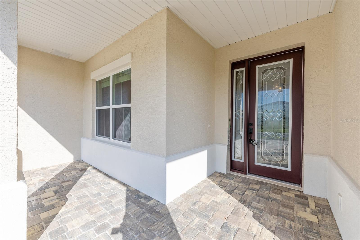
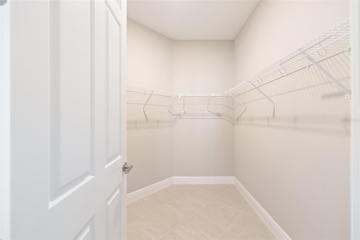
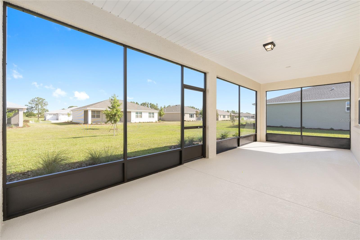
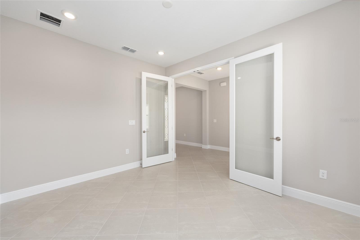
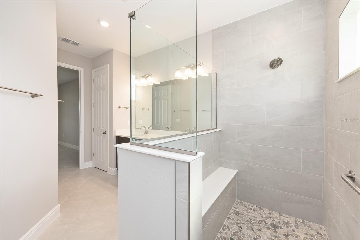
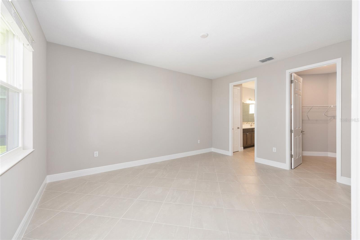
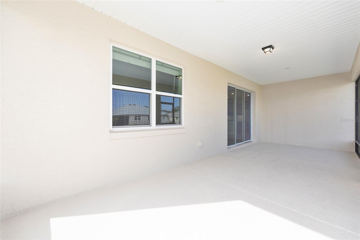
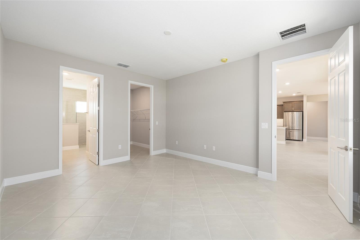
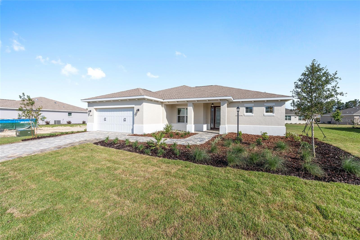
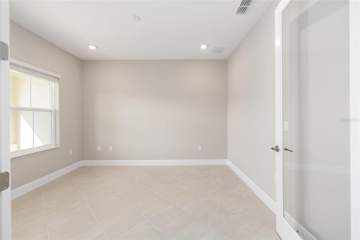
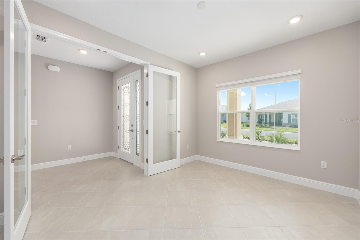
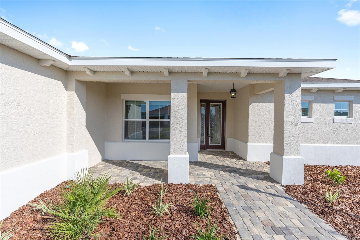
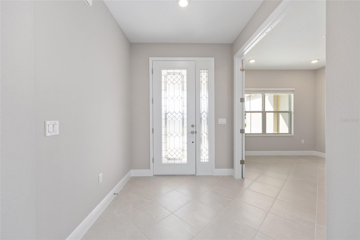
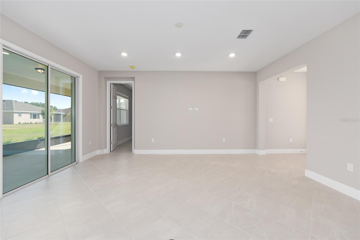
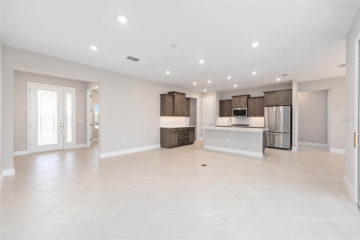
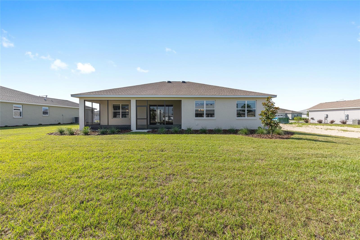
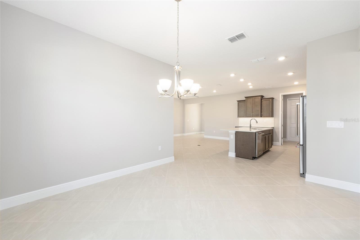
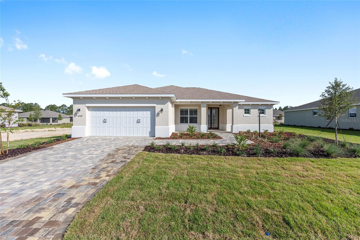
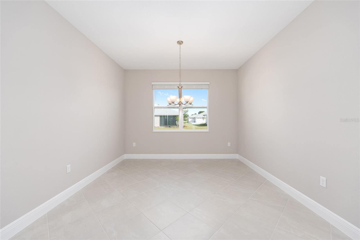
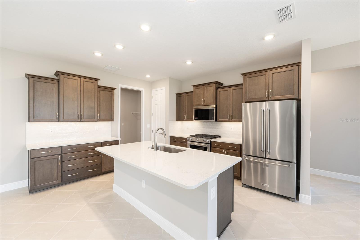
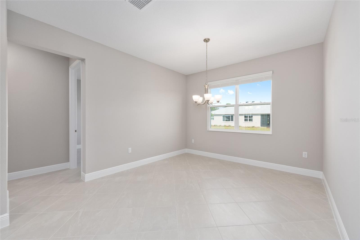
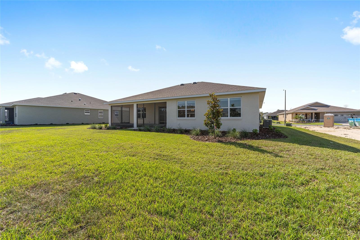
Active
10569 SW 98TH PL
$357,000
Features:
Property Details
Remarks
NEW CONSTRUCTION HOME! Stunning Livingston Model in LongLeaf Ridge 5 at On Top of the World! Experience luxury living in this beautiful 2-bedroom, 2-bathroom home, complete with a versatile flex room and an extended 2-car garage. Nestled in Ocala’s premier 55+ active community, this home boasts elegant finishes and thoughtful design. Step inside to an open-concept layout featuring a gourmet kitchen with staggered cabinets, crown molding, quartz countertops, a stylish tile backsplash, an island, under-cabinet lighting, stainless steel appliances, and a spacious pantry. The inviting living area is filled with natural light, highlighted by three-panel sliding doors that open to a screened lanai, perfect for relaxation. The primary suite is a private retreat, offering two large windows with backyard views, a spacious walk-in closet, and a spa-like en suite featuring double vanities, quartz counters, a zero-entry tile walk-in shower with a built-in bench, and a linen closet. The guest bedroom is thoughtfully placed on the opposite side of the home, adjacent to a well-appointed guest bath with quartz countertops, a tiled tub/shower, and its own linen closet. Located in Ocala’s sought-after gated community, this home provides golf cart access to two shopping centers for unmatched convenience and an active lifestyle. Packed with amenities and designed for comfort, this is a must-see home! Call and schedule your private showing today!
Financial Considerations
Price:
$357,000
HOA Fee:
524.1
Tax Amount:
$388.14
Price per SqFt:
$207.8
Tax Legal Description:
SEC 22 TWP 16 RGE 20 PLAT BOOK 014 PAGE 136 LONGLEAF RIDGE PHASE V LOT 131
Exterior Features
Lot Size:
12555
Lot Features:
Cleared, Landscaped, Paved
Waterfront:
No
Parking Spaces:
N/A
Parking:
Driveway, Golf Cart Parking
Roof:
Shingle
Pool:
No
Pool Features:
N/A
Interior Features
Bedrooms:
2
Bathrooms:
2
Heating:
Electric
Cooling:
Central Air
Appliances:
Dishwasher, Disposal, Microwave, Range, Refrigerator
Furnished:
No
Floor:
Tile
Levels:
One
Additional Features
Property Sub Type:
Single Family Residence
Style:
N/A
Year Built:
2025
Construction Type:
Block, Concrete, Stucco
Garage Spaces:
Yes
Covered Spaces:
N/A
Direction Faces:
Southeast
Pets Allowed:
No
Special Condition:
None
Additional Features:
Lighting
Additional Features 2:
See HOA
Map
- Address10569 SW 98TH PL
Featured Properties