
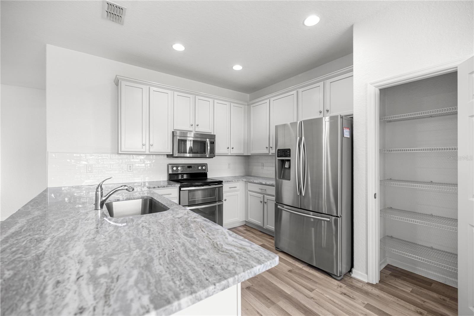
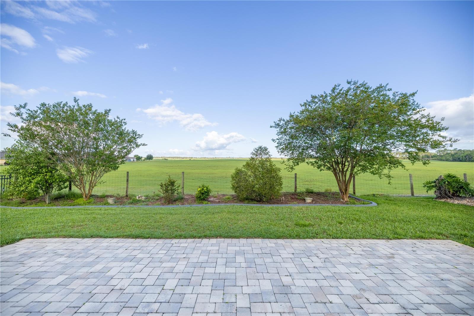
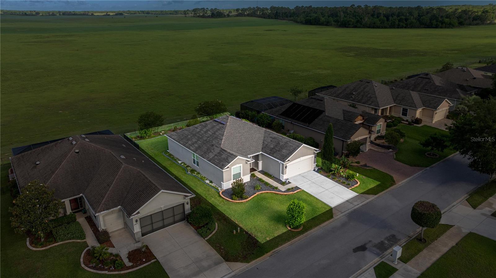
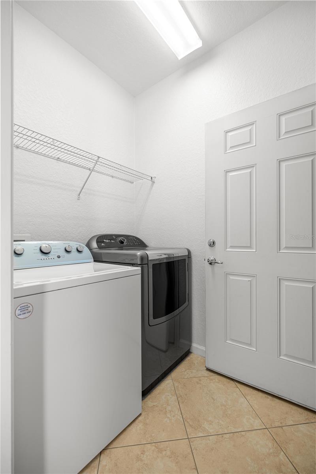
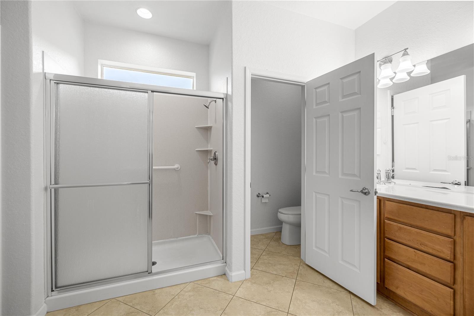
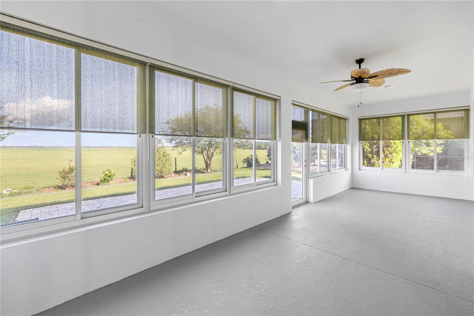
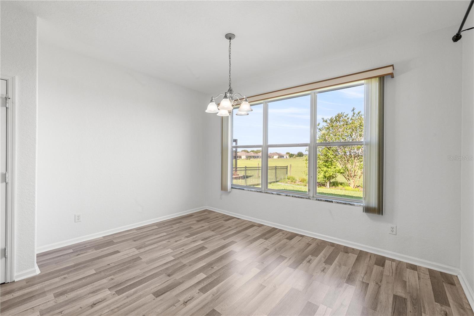
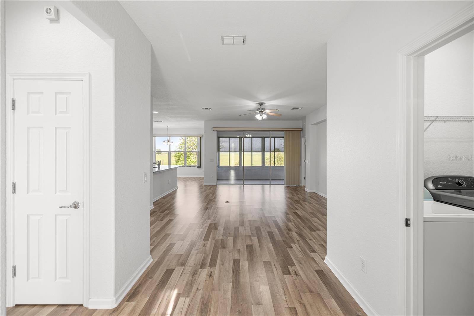
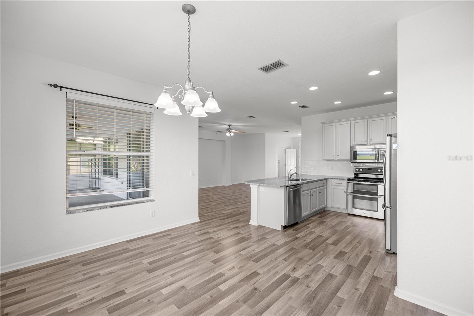
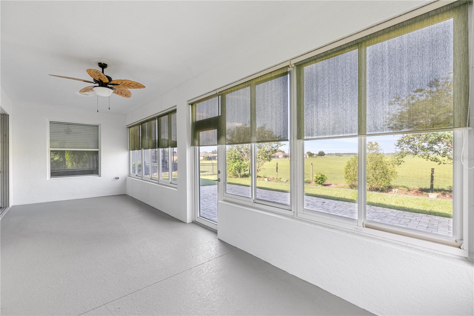
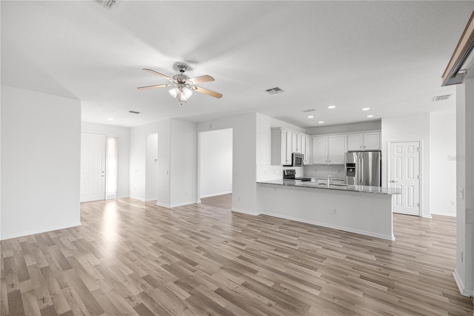
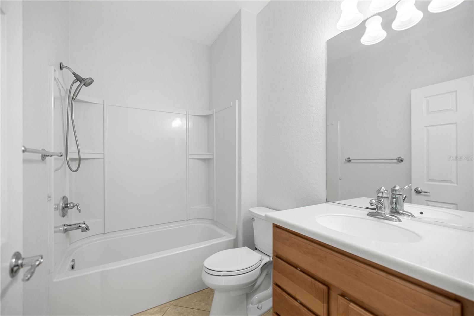
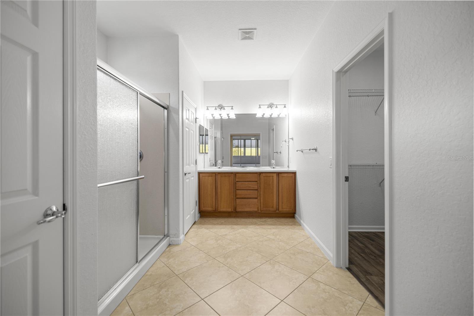
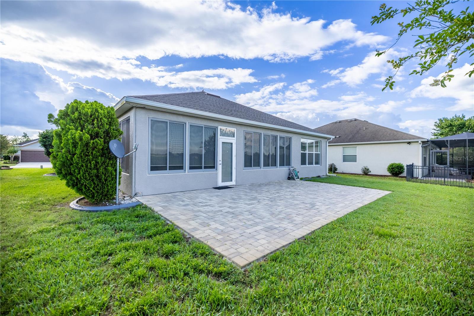
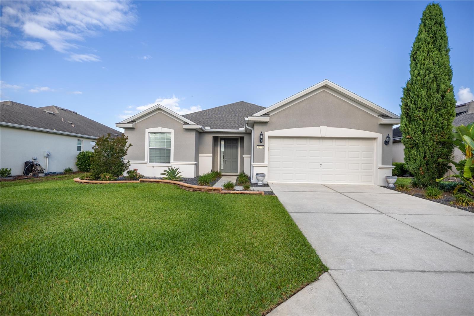
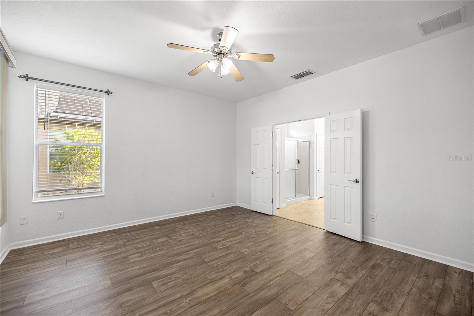
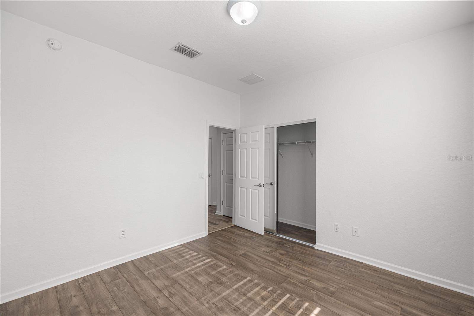
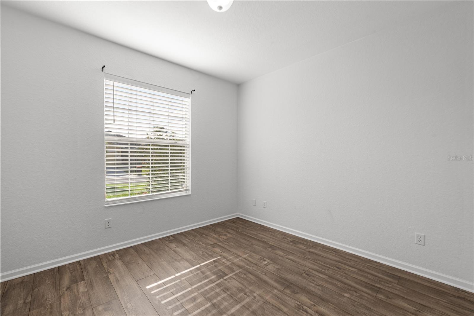
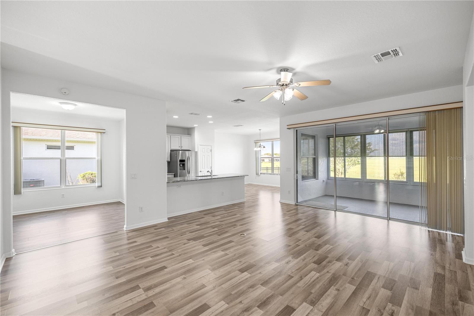
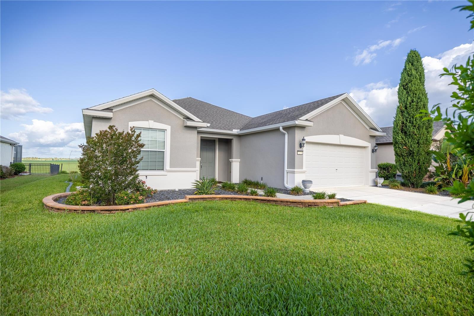
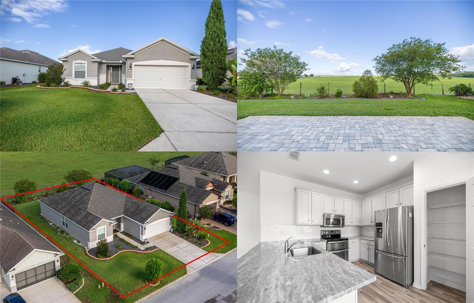
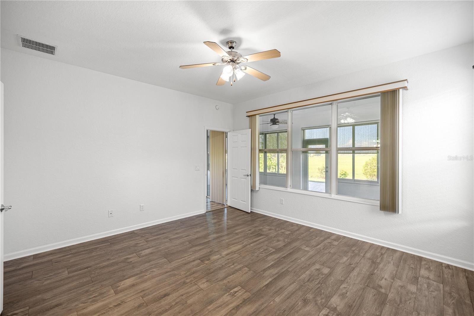

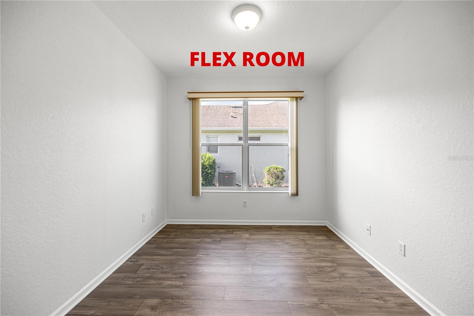
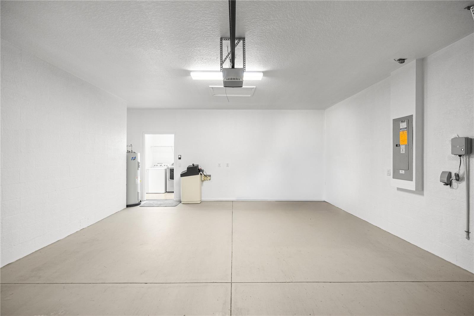
Active
7270 SW 99TH CIR
$355,000
Features:
Property Details
Remarks
Discover resort-style living in this stunning 2-bedroom, 2-bath home with a spacious 2-car garage, located in the vibrant and sought-after 55+ golf cart community of Del Webb at Stone Creek. Situated on a premium lot, this home offers exceptional privacy and boasts breathtaking views of endless green space from the Florida room and private paved outdoor area—perfect for relaxing or entertaining. Inside, the well-designed split floor plan features an open concept layout and a versatile flex room that can serve as a home office or a potential fourth bedroom. The renovated kitchen is a showstopper, offering ample cabinetry, granite countertops, a beautiful white backsplash, stainless steel appliances, and a charming farm-style sink. Added conveniences include a new washer and dryer set and a whole-house water softener. Residents of this amenity-rich community enjoy a 24-hour "GUARD GATE", scenic fishing ponds, and three recreation centers—including the newly constructed Stone Water Club, which serves beer and wine and features 9' billiard tables, darts, and a golf simulator. Additional amenities include a large lagoon-style pool, an indoor lap pool, spas, saunas, a fully equipped fitness center, and a wide array of activities such as pickleball, bocce, shuffleboard, tennis, and access to Florida’s premier public and top-rated golf courses. Schedule your private showing today! ROOF 2022, OUTSIDE PAINT 2023, INSIDE PAINT 2024, GUTTERS, 2024, KITCHEN REMODEL 2024, & NEW FLOORING BEDROOMS 2023.
Financial Considerations
Price:
$355,000
HOA Fee:
198
Tax Amount:
$4145.61
Price per SqFt:
$222.43
Tax Legal Description:
SEC 10 TWP 16 RGE 20 PLAT BOOK 010 PAGE 187 STONE CREEK BY DEL WEBB ARLINGTON PHASE 1 LOT 169
Exterior Features
Lot Size:
7405
Lot Features:
Landscaped, Private, Sidewalk, Paved
Waterfront:
No
Parking Spaces:
N/A
Parking:
N/A
Roof:
Shingle
Pool:
No
Pool Features:
N/A
Interior Features
Bedrooms:
2
Bathrooms:
2
Heating:
Electric
Cooling:
Central Air
Appliances:
Dishwasher, Microwave, Range, Refrigerator
Furnished:
Yes
Floor:
Ceramic Tile, Luxury Vinyl
Levels:
One
Additional Features
Property Sub Type:
Single Family Residence
Style:
N/A
Year Built:
2008
Construction Type:
Block
Garage Spaces:
Yes
Covered Spaces:
N/A
Direction Faces:
East
Pets Allowed:
Yes
Special Condition:
None
Additional Features:
Sidewalk, Sliding Doors, Sprinkler Metered
Additional Features 2:
Contact HOA for specifications
Map
- Address7270 SW 99TH CIR
Featured Properties