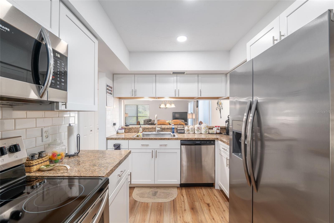
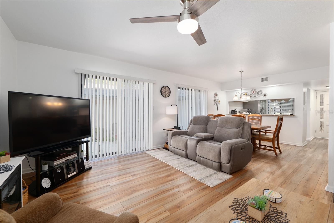
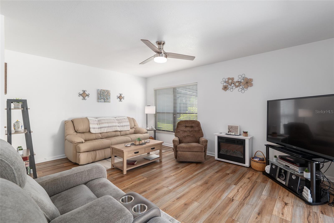
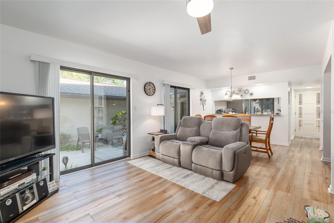
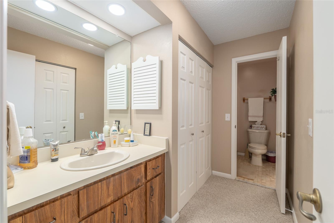
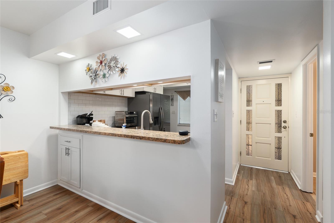
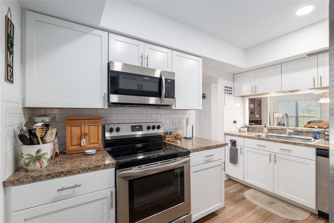
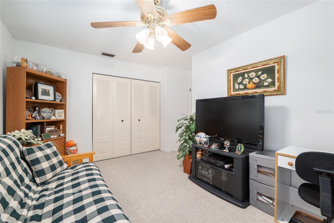
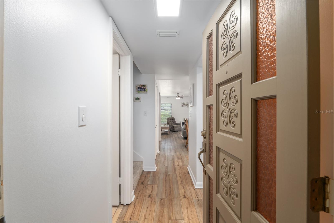
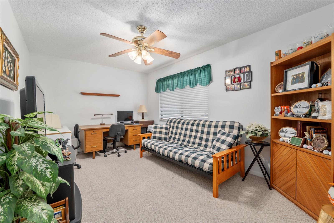
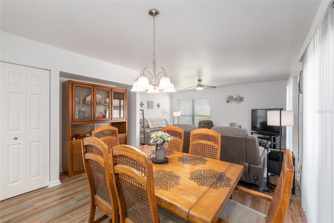
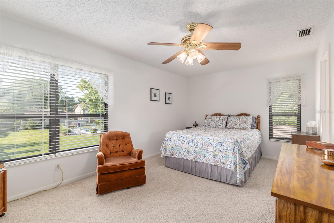
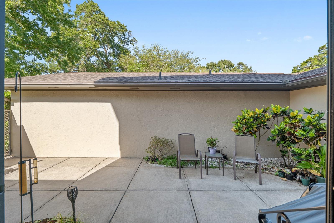
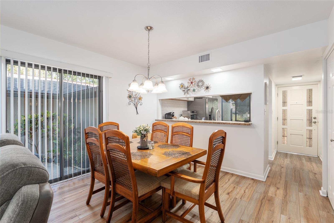
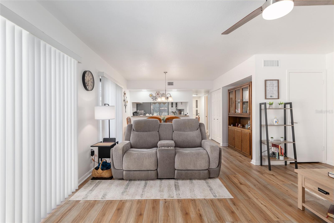
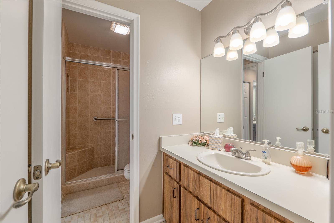
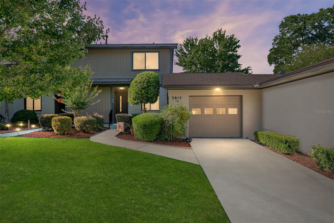
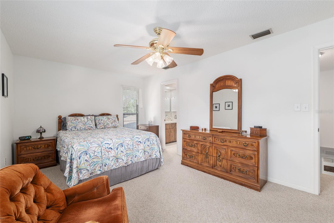
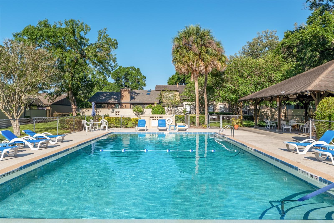
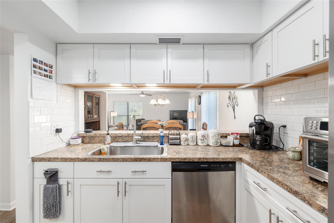
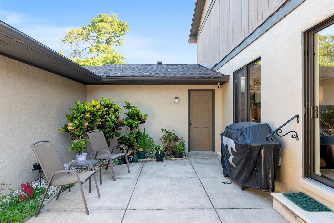
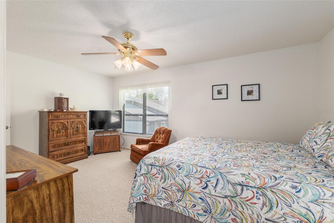
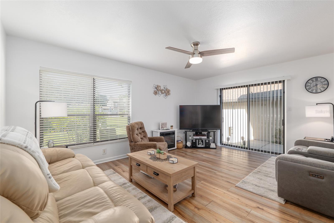
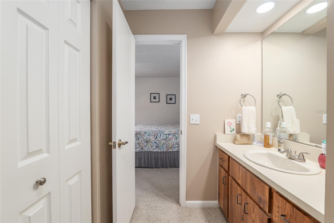
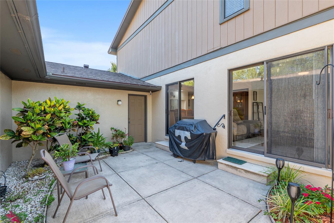
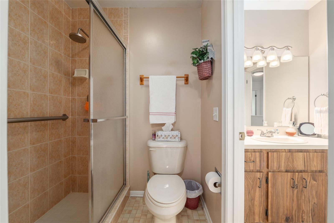
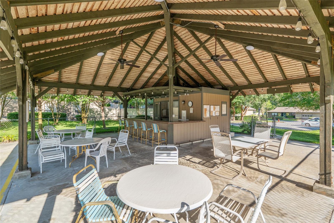
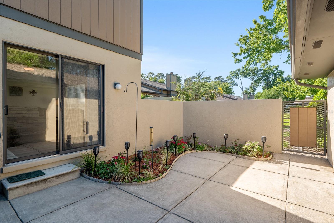
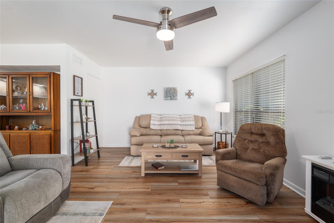
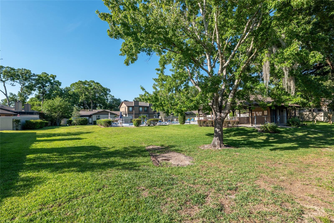
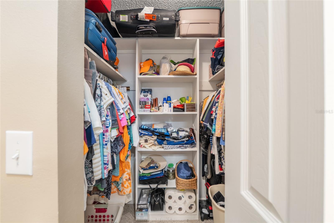
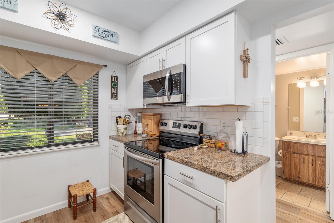
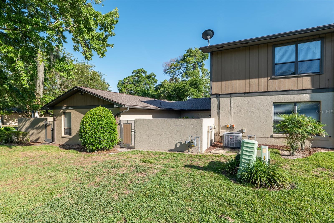
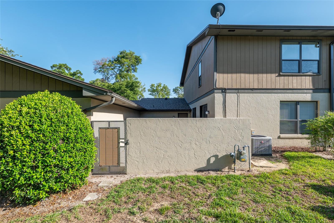
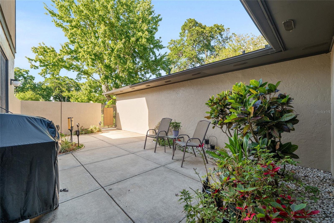
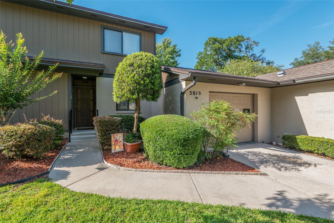
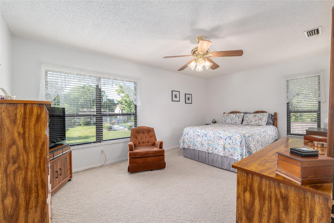
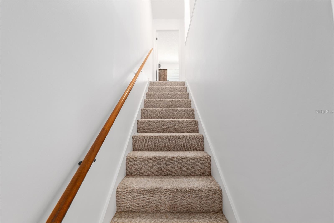
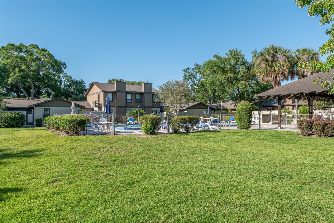
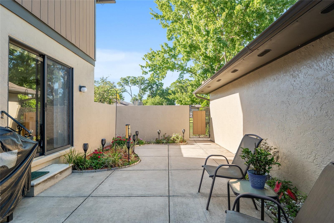
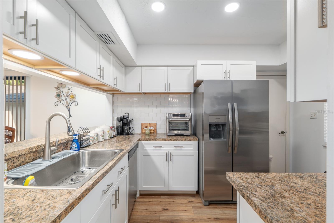
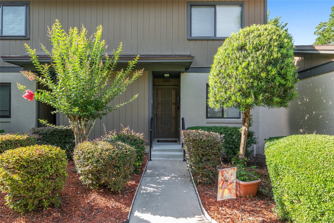
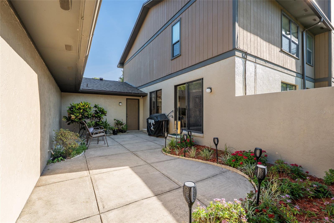
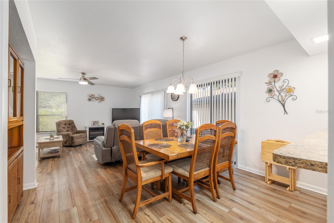
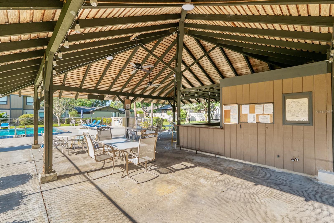
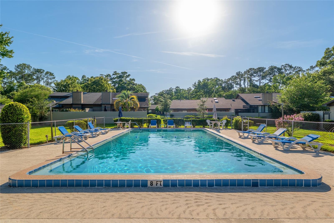
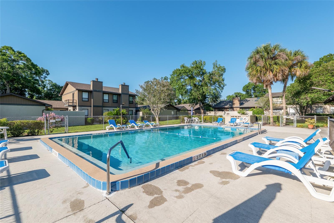
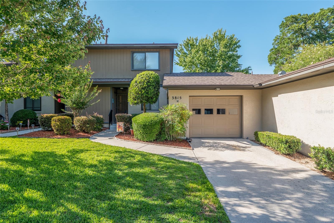
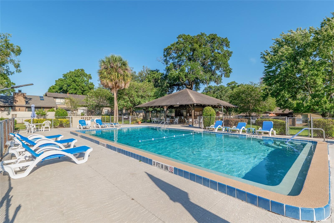
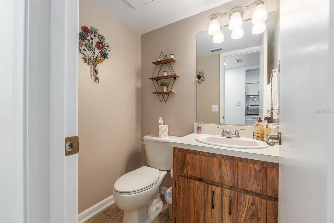
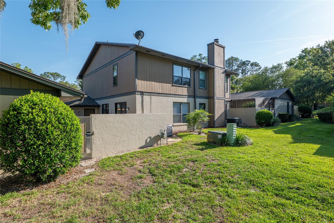
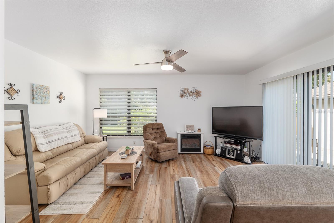
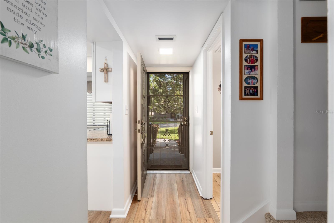
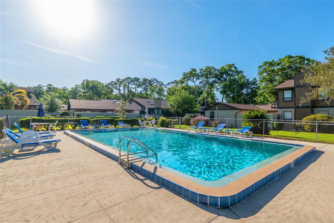
Active
3815 NE 17TH STREET CIR
$209,900
Features:
Property Details
Remarks
Beautifully updated 2BR/1.5BA patio home in the highly desirable Village community! This well-maintained home offers a 1-car garage, private patio, and is just steps from the community pool and cabana. Updates include a new roof and flooring (2022), kitchen remodel (2021), and water heater (2024). Enjoy a low-maintenance lifestyle with HOA covering water and lawn care. Surrounded by mature trees and located minutes from shopping, dining, and Downtown Square. Don't miss your chance to own in this prime location schedule your showing today!
Financial Considerations
Price:
$209,900
HOA Fee:
175
Tax Amount:
$840.2
Price per SqFt:
$164.24
Tax Legal Description:
SEC 11 TWP 15 RGE 22 THE VILLAGE (PATIO HOMES) UNIT 42 MORE FULLY DESC AS FOLLOWS: COM AT PT ON E BDY OF S 1/2 OF NW 1/4 OF NW 1/4 OF SEC 11 TH N 00-20-50 W 25 FT FROM SE COR OF S 1/2 OF NW 1/4 OF NW 1/4 TH S 89-53-54 W 380.42 FT TH N 00-06-06 W 236. 40 FT FOR POB TH S 06-58-23 E 56.69 FT TH S 83-01-23 W .32 FT TH S 83-01-22 W 2.50 FT TH S 06-58-38 E 45.89 FT TH S 83-19-41 W 10 FT TH N 06-58-38 W 45.84 FT TH S 83-01-22 W 2.80 FT TH N 06-58-38 W 11.34 FT TH S 83-01-22 W 12.35 FT TH S 06-58-38 E 1 . 35 FT TH S 83-01-22 W 4.96 FT TH N 06-59-31 W 38.04 FT TH N 83-01-22 E 17.32 FT TH N 06-58-38 W 8.66 FT TH N 83-01-22 E 15.62 FT TO POB.
Exterior Features
Lot Size:
1044
Lot Features:
N/A
Waterfront:
No
Parking Spaces:
N/A
Parking:
Driveway, Garage Door Opener, Guest
Roof:
Shingle
Pool:
No
Pool Features:
N/A
Interior Features
Bedrooms:
2
Bathrooms:
2
Heating:
Central
Cooling:
Central Air
Appliances:
Dishwasher, Disposal, Dryer, Freezer, Gas Water Heater, Microwave, Range, Refrigerator
Furnished:
Yes
Floor:
Carpet, Ceramic Tile, Luxury Vinyl
Levels:
Two
Additional Features
Property Sub Type:
Townhouse
Style:
N/A
Year Built:
1978
Construction Type:
Block, Concrete, Stucco
Garage Spaces:
Yes
Covered Spaces:
N/A
Direction Faces:
South
Pets Allowed:
Yes
Special Condition:
None
Additional Features:
Courtyard, Lighting, Sidewalk, Sliding Doors
Additional Features 2:
Contact HOA for Lease Restrictions and Details
Map
- Address3815 NE 17TH STREET CIR
Featured Properties