

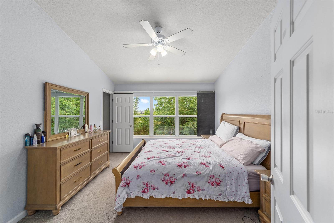

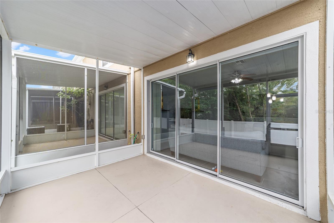
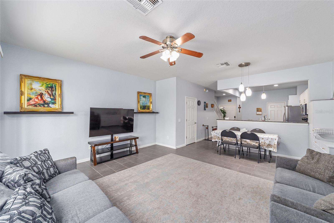
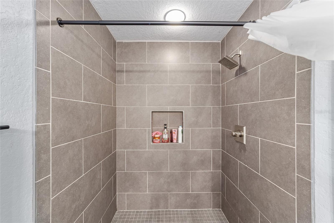

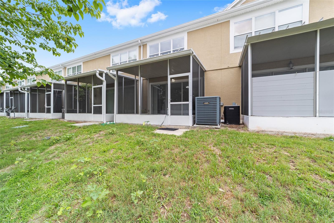
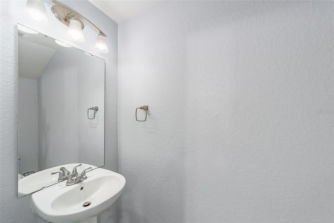

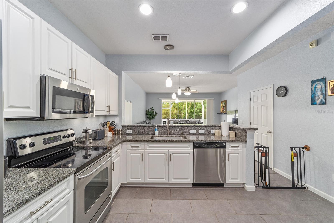
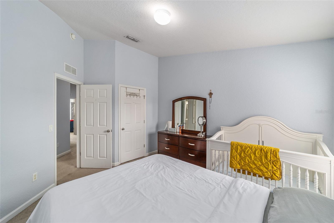
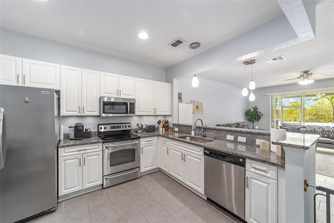
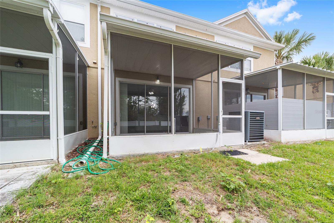
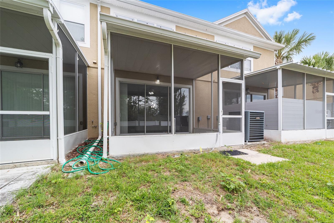
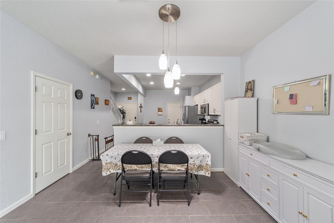
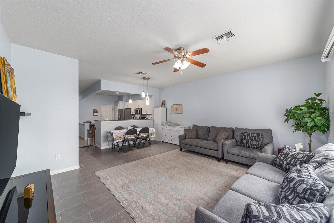
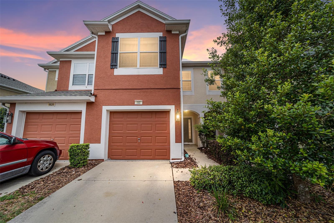
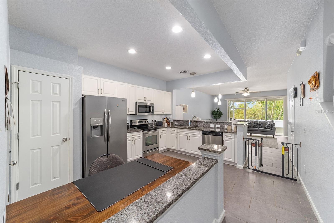
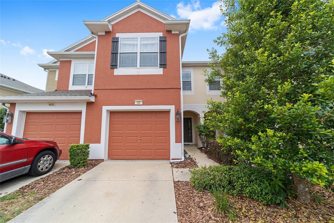
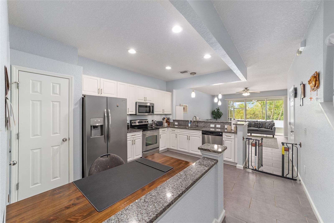
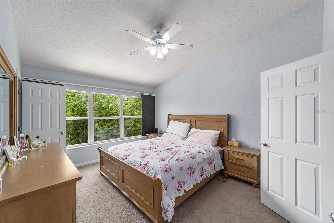
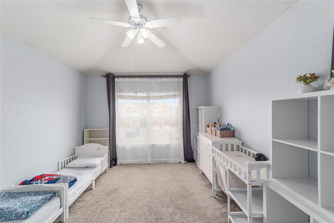
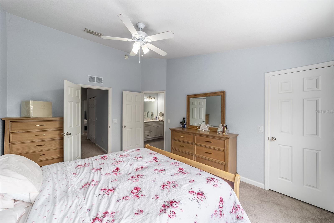

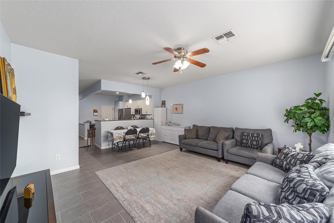
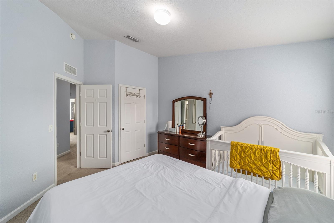
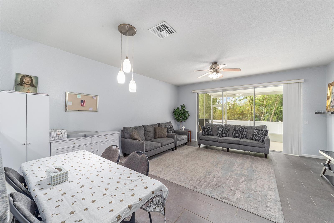
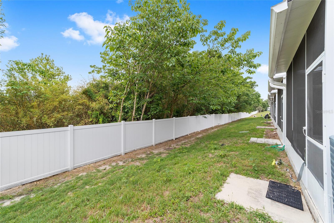
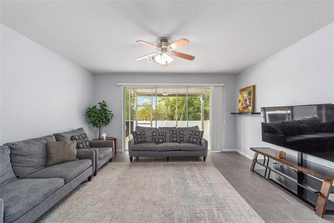
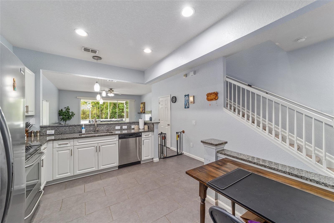
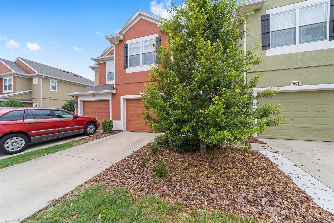
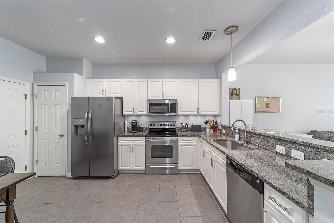
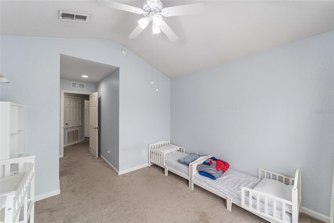
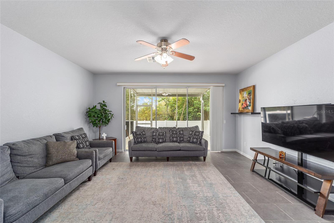

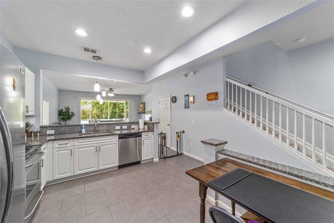

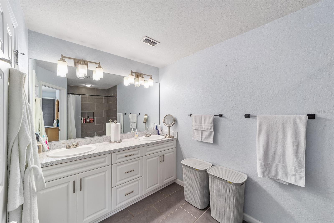
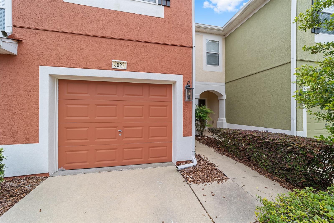
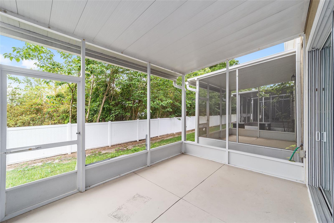

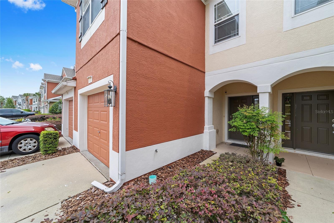
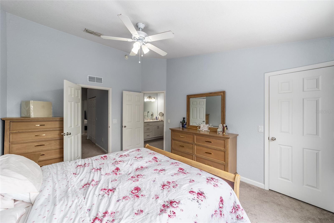
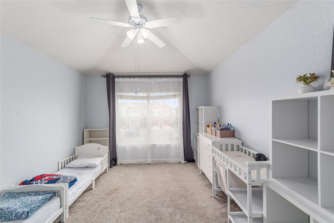
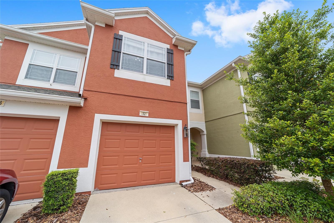



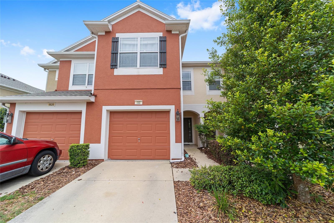





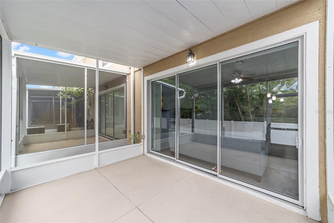
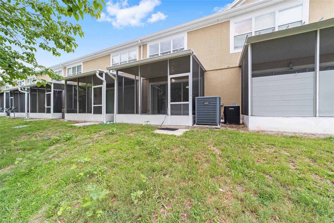

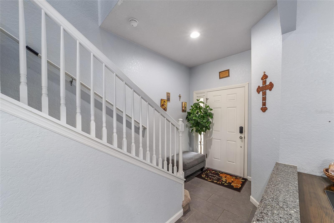
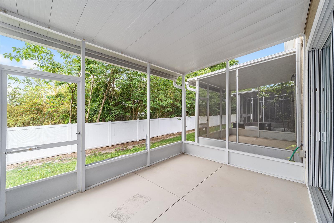

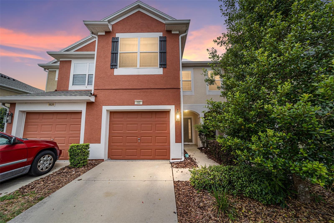
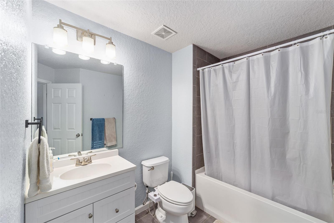
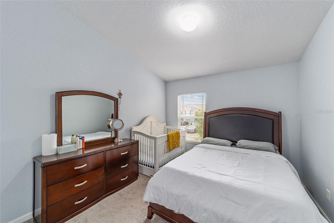
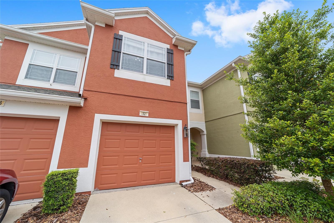
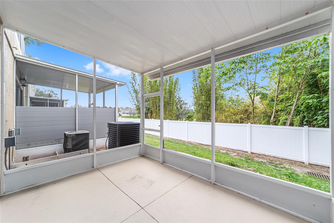

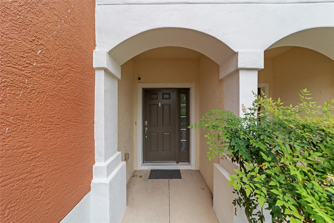

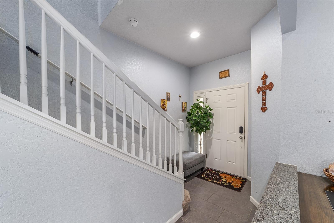
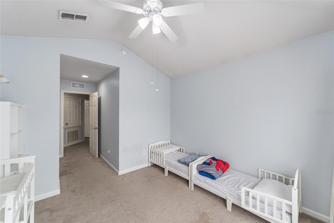
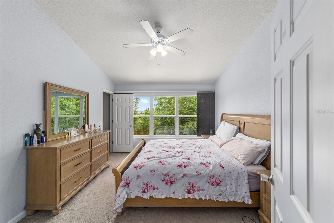
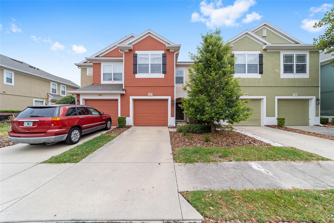
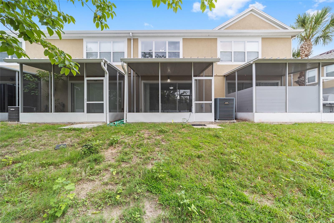

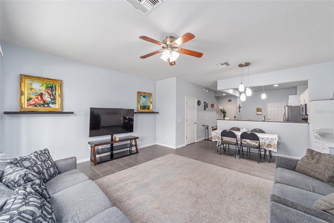
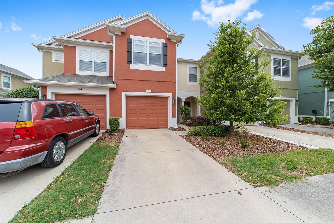
Active
4927 SW 45TH CIR
$247,400
Features:
Property Details
Remarks
Welcome Home to Wynchase at Fore Ranch! Nestled just off the Hwy 200 corridor, this vibrant community is close to everything families need—shopping, dining, entertainment, medical facilities, and top-rated schools. With over 1,500 sq. ft. of living space, this home is designed for both comfort and practicality. Step inside through the covered entry to find a bright, open-concept floor plan that makes everyday living and family gatherings a breeze. The kitchen features granite countertops, stainless steel appliances, and a breakfast bar, creating the perfect spot for quick meals, homework, or catching up after a busy day. A convenient half bath on the main floor is ideal for guests. Upstairs, the primary suite offers a peaceful retreat with a walk-in closet, dual vanities, and a spacious walk-in shower. Additional bedrooms provide plenty of room for guests, or a home office. Enjoy quality time outdoors on your private screened-in porch, perfect for family barbecues, game nights, or relaxing together after school and work. Life in Wynchase means more than just a home—it’s a community built for families. Take advantage of the resort-style pool, tennis courts, fitness center, and walking trails, all just steps from your door. With the HOA covering lawn care, exterior maintenance, roof replacement, and more, you’ll have more time to spend with those who matter most. Plus, with easy access to I-75 and the World Equestrian Center, weekend adventures are always within reach.
Financial Considerations
Price:
$247,400
HOA Fee:
302
Tax Amount:
$4141.57
Price per SqFt:
$156.19
Tax Legal Description:
SEC 33 TWP 15 RGE 21 PLAT BOOK 008 PAGE 142 WYNCHASE TOWNHOMES LOT 240
Exterior Features
Lot Size:
1742
Lot Features:
Sidewalk, Paved
Waterfront:
No
Parking Spaces:
N/A
Parking:
Garage Door Opener
Roof:
Shingle
Pool:
No
Pool Features:
N/A
Interior Features
Bedrooms:
3
Bathrooms:
3
Heating:
Central, Electric
Cooling:
Central Air
Appliances:
Dishwasher, Microwave, Range, Refrigerator
Furnished:
No
Floor:
Carpet, Tile
Levels:
Two
Additional Features
Property Sub Type:
Townhouse
Style:
N/A
Year Built:
2006
Construction Type:
Block, Concrete, Stucco
Garage Spaces:
Yes
Covered Spaces:
N/A
Direction Faces:
East
Pets Allowed:
Yes
Special Condition:
None
Additional Features:
Sidewalk, Sliding Doors
Additional Features 2:
N/A
Map
- Address4927 SW 45TH CIR
Featured Properties