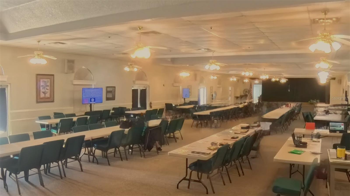
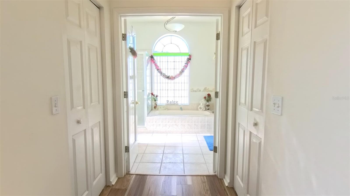
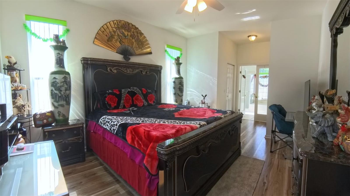
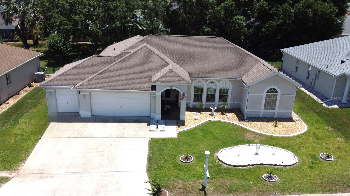
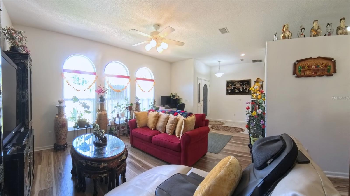
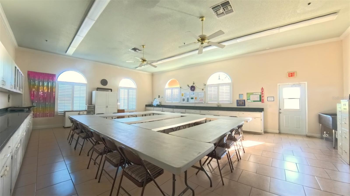
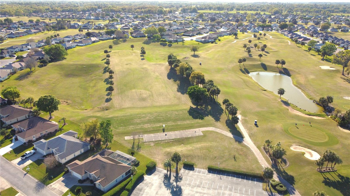
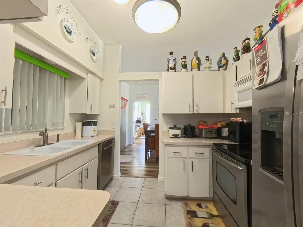
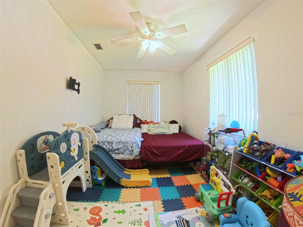

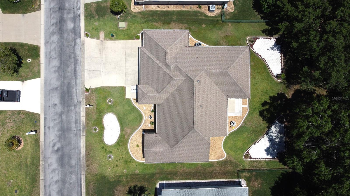
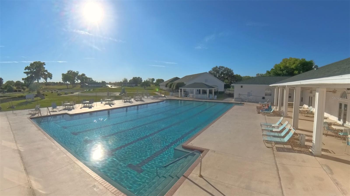
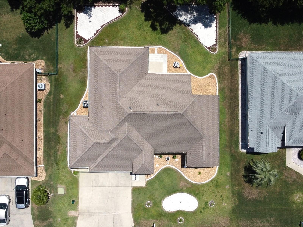


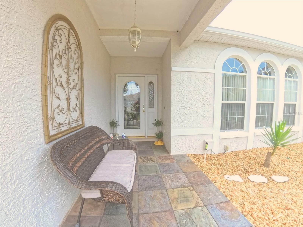
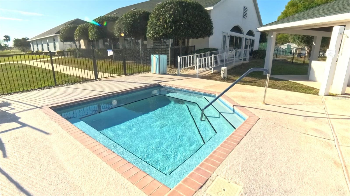
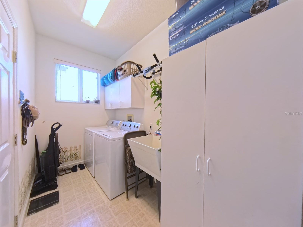
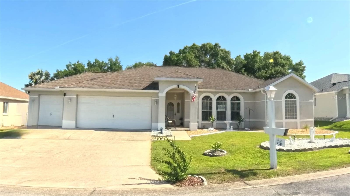

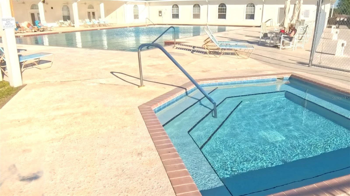

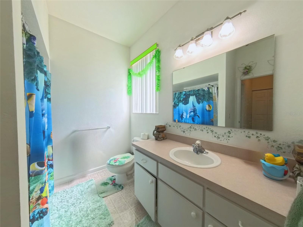
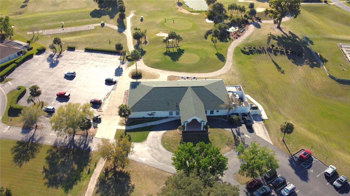
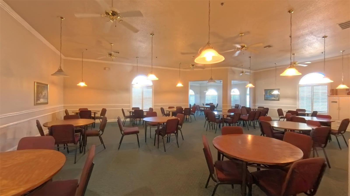

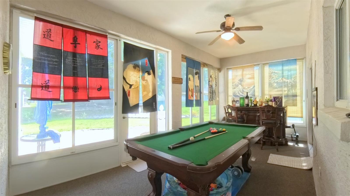
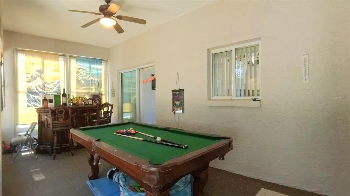
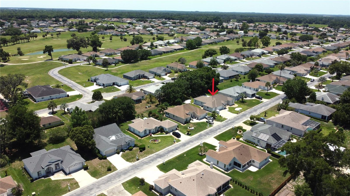
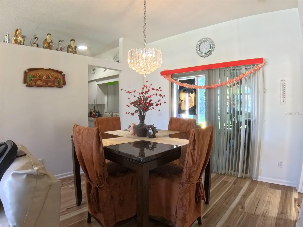
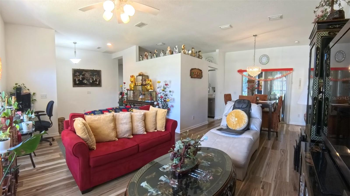
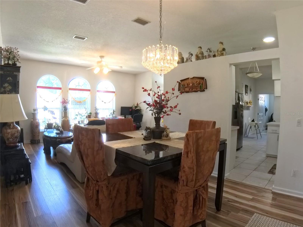
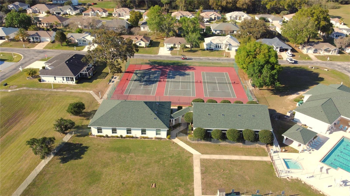
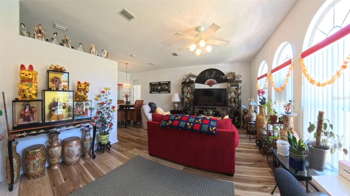
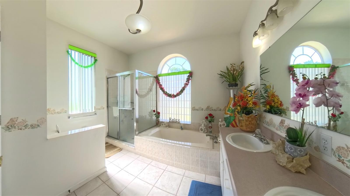
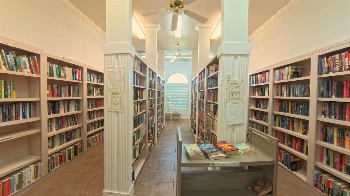
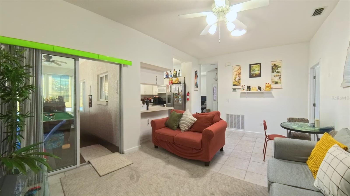
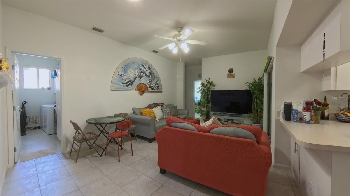
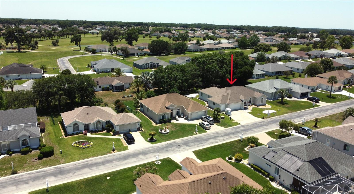
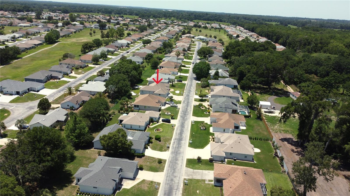
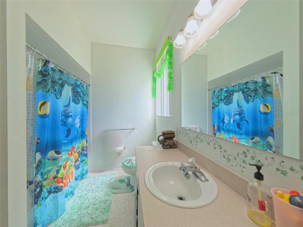
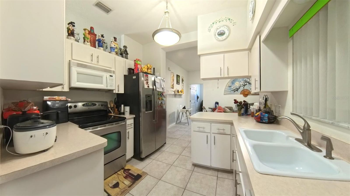
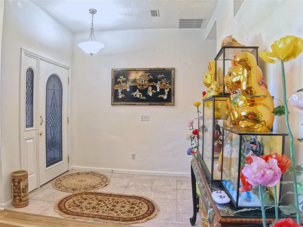

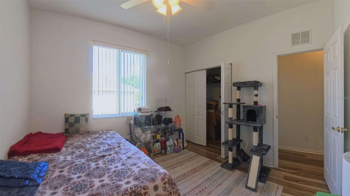
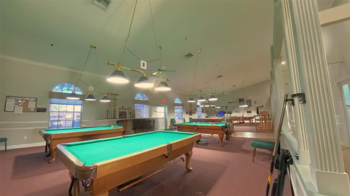
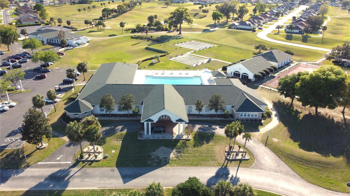

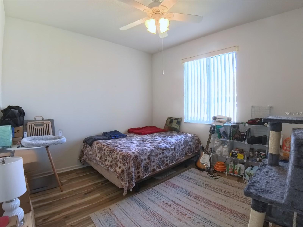
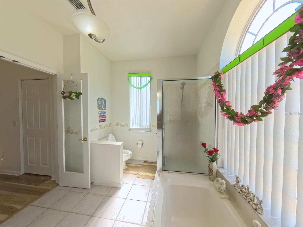
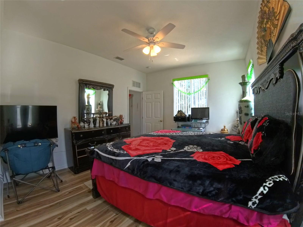
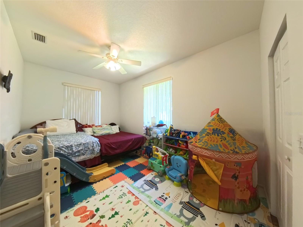



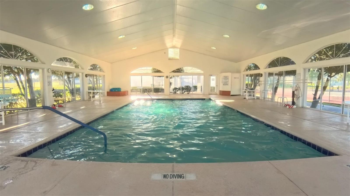
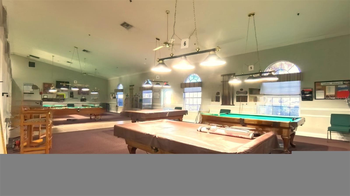
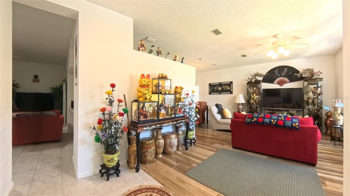
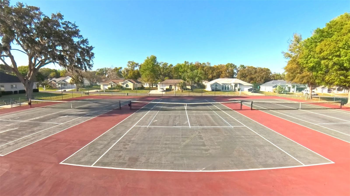
Active
5340 NW 26TH LN
$330,000
Features:
Property Details
Remarks
Unique split bedroom floor plan, located in the quiet, active, adult, golf community of "Ocala Palms Golf & Country Club". This country club home is well maintained. The kitchen area connects on one side to the living/dining room with a comfortable family room on the other side leading to creating two different atmospheres. The well-sized master suite has two walk-in closets, a large and comfortable mater bathroom with double sink vanity, separate shower and soaking tub. The second and third bedrooms share the second bathroom. This home also has a laundry room equipped with washer, dryer, utility sink and coat closet, 2-car garage plus a third garage bay for your Golf Cart. The Ocala Palms Golf and Country Club 55+ community encompasses an 18-hole golf course, clubhouse complex including outdoor lap pool, poolside jacuzzi and indoor heated pool, restaurant, tennis courts, bocce ball courts, fitness center, library and billiards room. Nearby you will find a shopping center with supermarket, banking, restaurants, fast food and numerous smaller shops. Ocala Palms is located in the heart of Ocala horse country, very close to the World Equestrian Center (WEC), and emergency medical facilities. Please call for more information or to schedule a showing appointment.
Financial Considerations
Price:
$330,000
HOA Fee:
286
Tax Amount:
$3637.88
Price per SqFt:
$191.97
Tax Legal Description:
SEC 04 TWP 15 RGE 21 PLAT BOOK 005 PAGE 040 OCALA PALMS UNIT VI BLK L LOT 29
Exterior Features
Lot Size:
8712
Lot Features:
N/A
Waterfront:
No
Parking Spaces:
N/A
Parking:
Golf Cart Garage
Roof:
Shingle
Pool:
No
Pool Features:
N/A
Interior Features
Bedrooms:
3
Bathrooms:
2
Heating:
Central, Electric
Cooling:
Central Air
Appliances:
Dishwasher, Disposal, Dryer, Electric Water Heater, Microwave, Range, Refrigerator, Washer
Furnished:
No
Floor:
Ceramic Tile, Hardwood
Levels:
One
Additional Features
Property Sub Type:
Single Family Residence
Style:
N/A
Year Built:
1999
Construction Type:
Block, Concrete, Stucco
Garage Spaces:
Yes
Covered Spaces:
N/A
Direction Faces:
North
Pets Allowed:
No
Special Condition:
None
Additional Features:
Courtyard, Lighting, Private Mailbox, Rain Gutters
Additional Features 2:
Tenant has to be 55 years of age or older
Map
- Address5340 NW 26TH LN
Featured Properties