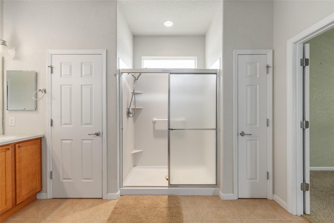
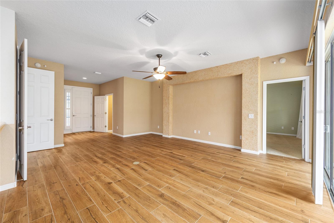
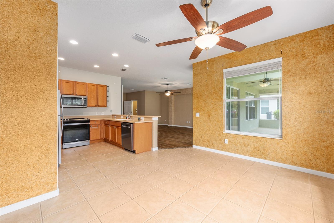
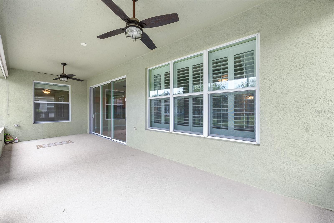
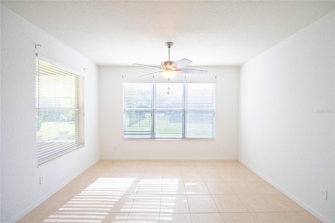
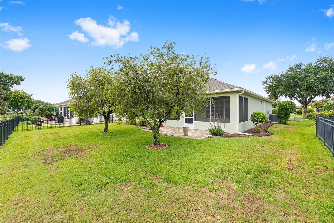
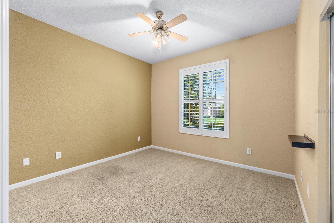
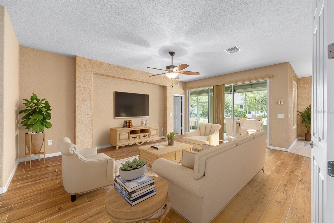
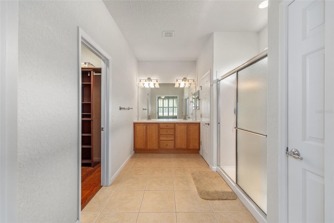
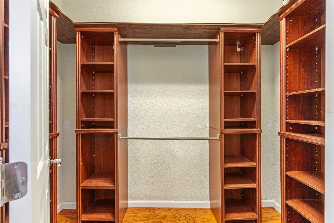
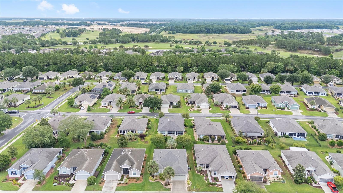
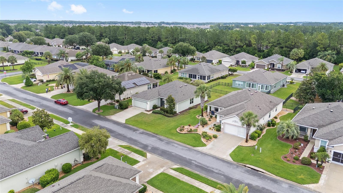
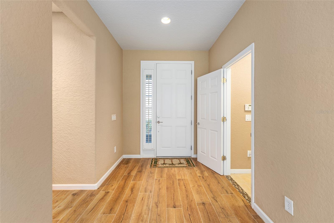
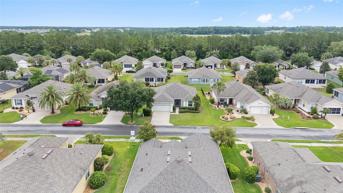
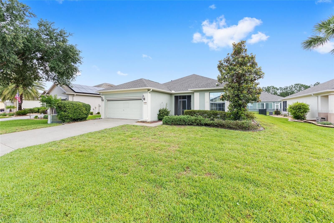
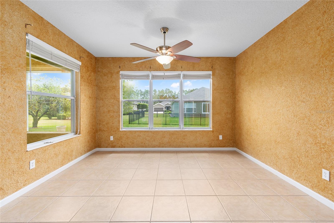
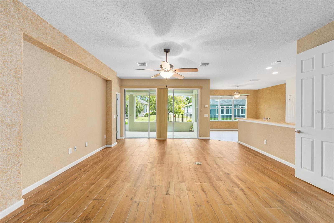
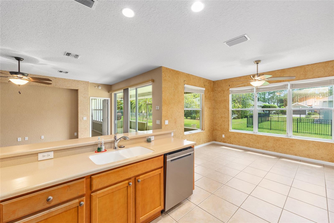
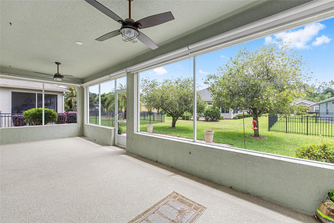
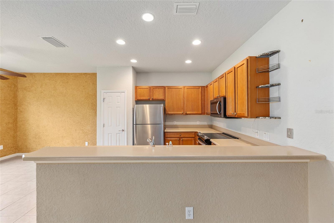
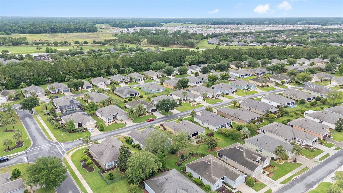
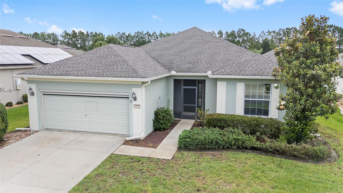
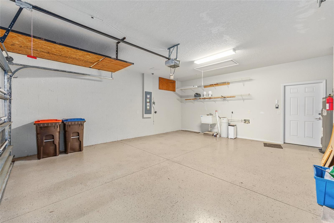
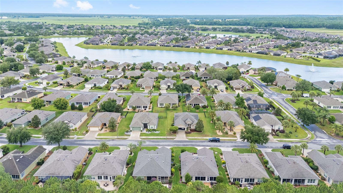
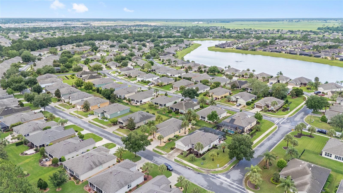
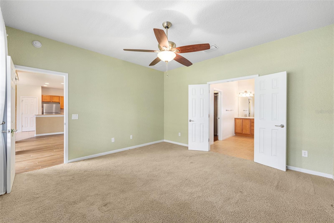
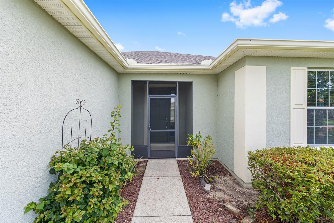
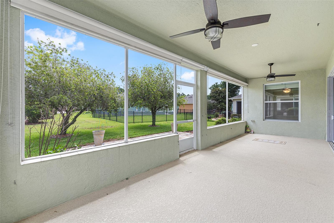
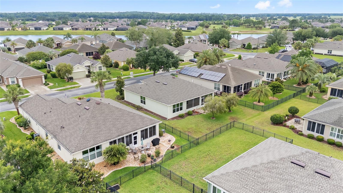
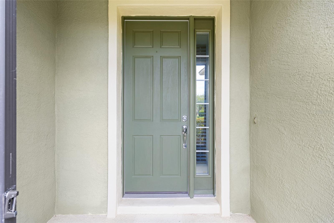
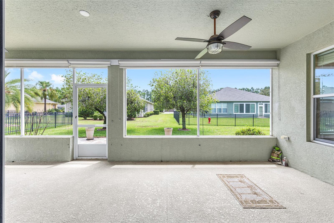
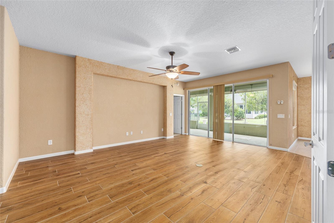
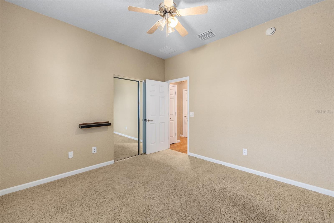
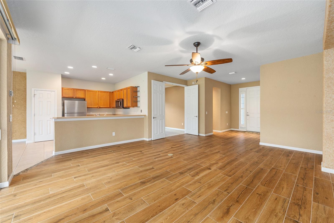
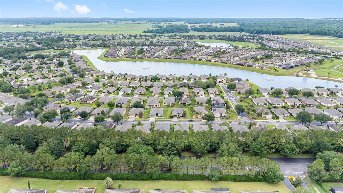
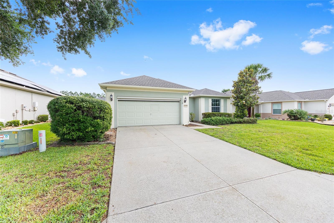
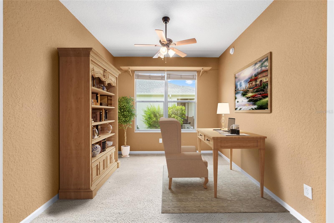
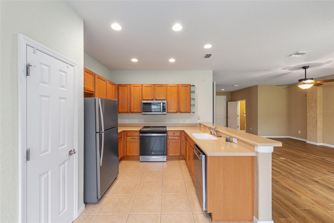
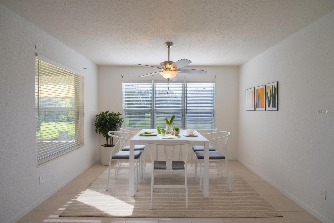
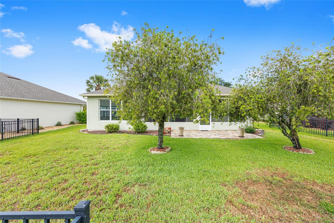
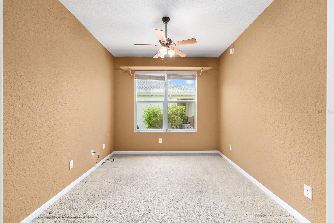
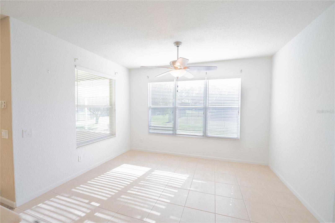
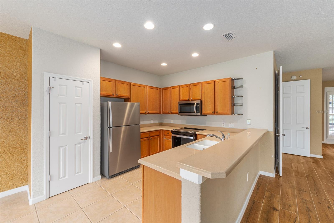
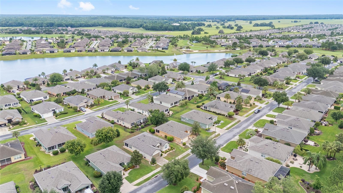
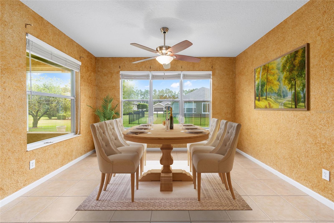
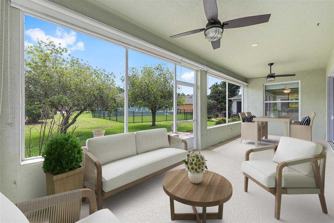
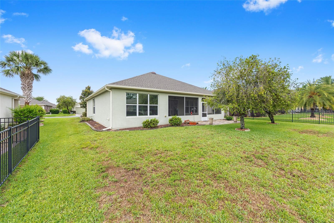
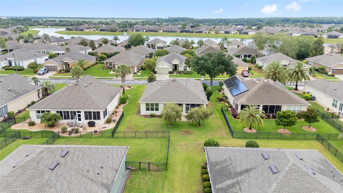
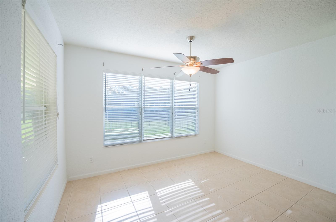
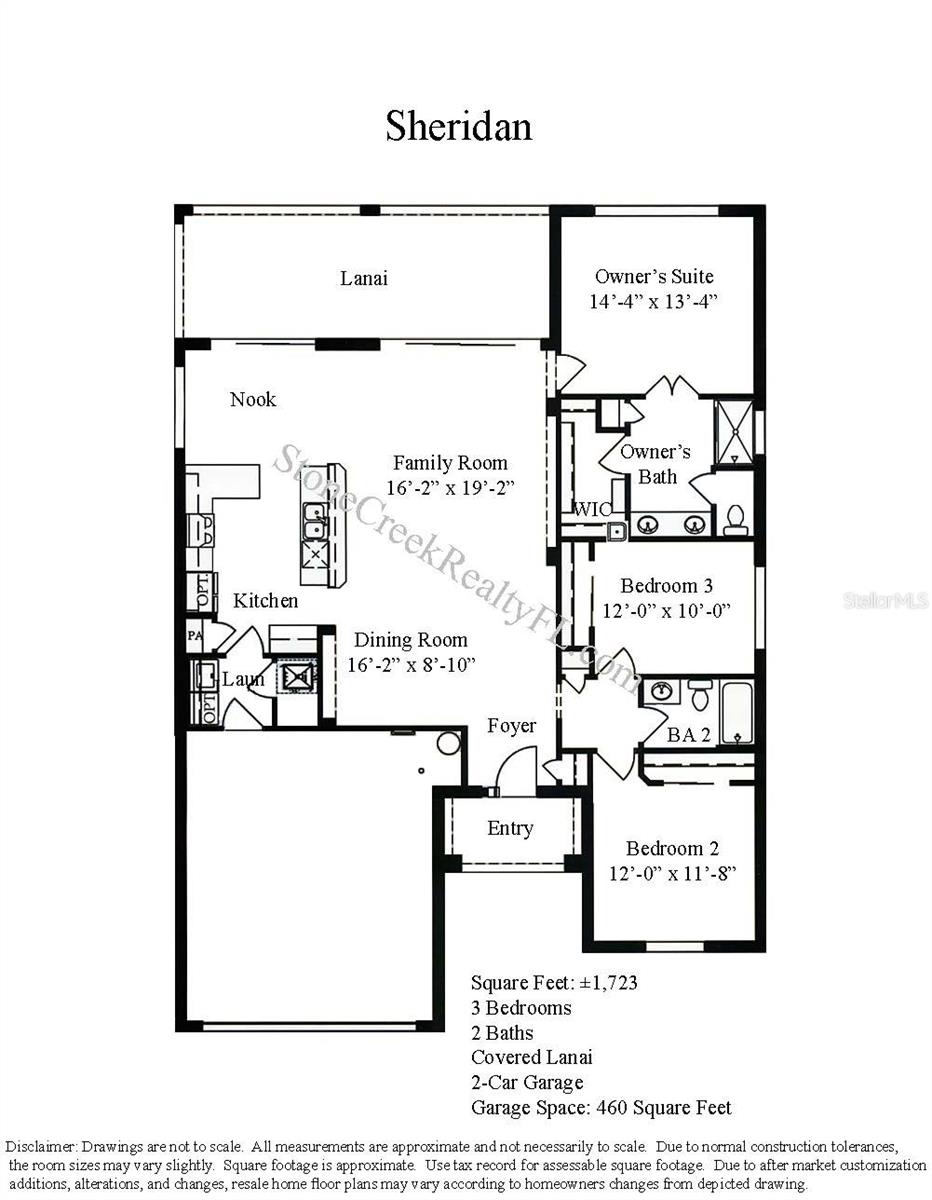
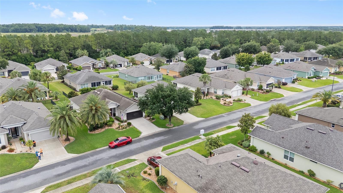
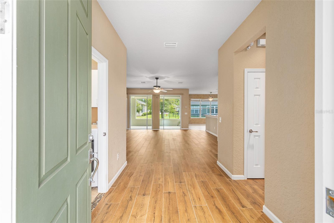
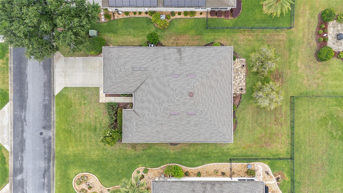
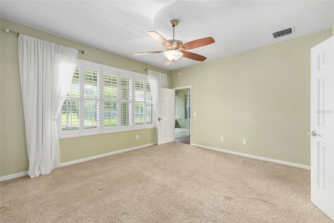
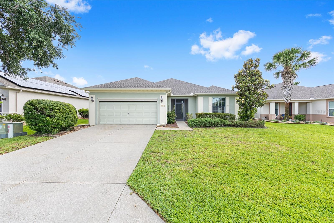
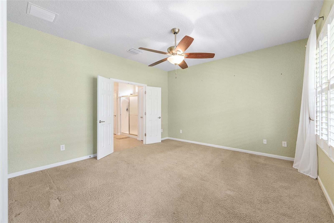
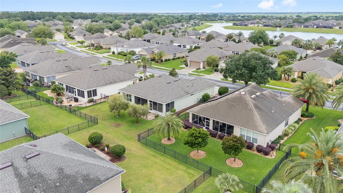
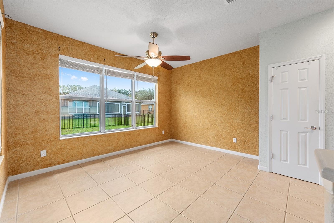
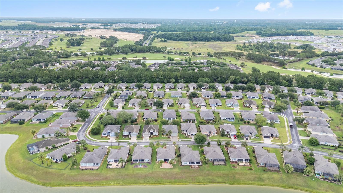
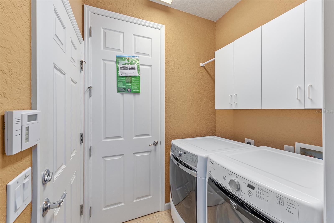
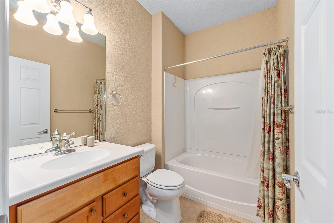
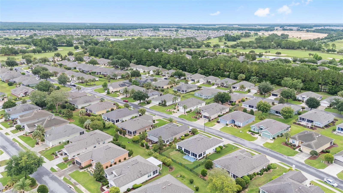
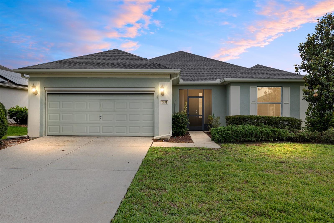
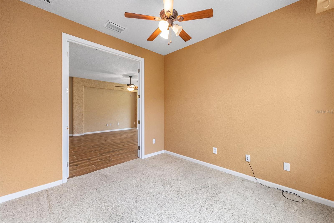
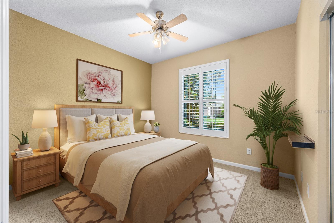
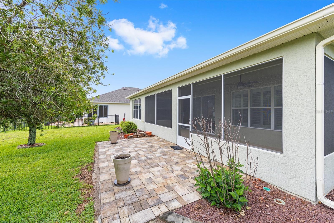
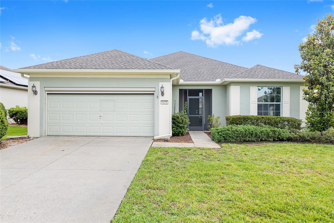
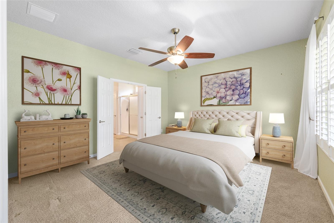
Active
6651 SW 93RD CT
$291,888
Features:
Property Details
Remarks
One or more photo(s) has been virtually staged. MOVE-IN READY WITH VERY MOTIVATED SELLERS! Welcome to this beautifully upgraded 2-bedroom, 2-bathroom home with a versatile flex room, located in the sought-after 55+ community of Del Webb Stone Creek. This well-maintained home combines comfort, style, and functionality with new wood-look ceramic tile in the entry, living room, and hallway; tile in the kitchen and bathrooms; and professionally cleaned carpet in the bedrooms and flex room. The freshly painted dining room adds a bright, updated touch to the main living space. The spacious kitchen features solid surface countertops, a breakfast bar, pull-out cabinetry, and a generous dining area that has been newly painted. The split-bedroom floorplan offers privacy, with a primary suite that includes plantation shutters, a walk-in closet with custom built-ins, dual vanities, a walk-in shower, and linen closet. The guest bedroom also features built-ins and plantation shutters, with a nearby bath offering a tub/shower combo and vanity. Other highlights include a laundry room with washer, dryer, and cabinets; a smart panel for connectivity; whole-house water filtration system; and an over-the-air antenna in the attic. The garage boasts a new roll-up screen (2024), epoxy flooring, attic stairs, utility sink, and built-in shelving. Outdoor living is easy with a newly screened lanai featuring a solid knee-wall, sunshades, ceiling fans, and a paver patio. Curbed planting beds and a screened front porch with plantation shutters add charm and curb appeal. Major updates include a new roof (2022), HVAC (2024), hot water heater (2023), and kitchen appliances—range, microwave, dishwasher, and disposal—all replaced in 2024. A transferable termite bond adds peace of mind. Del Webb Stone Creek offers resort-style amenities, including a golf course, pool, fitness center, and a wide range of clubs and activities. Don’t miss your chance to own this move-in-ready, upgraded home in one of Ocala’s premier active adult communities—schedule your private showing today!
Financial Considerations
Price:
$291,888
HOA Fee:
250
Tax Amount:
$301.91
Price per SqFt:
$182.89
Tax Legal Description:
SEC 11 TWP 16 RGE 20 PLAT BOOK 009 PAGE 194 STONE CREEK BY DEL WEBB-SEBASTIAN LOT 131
Exterior Features
Lot Size:
7405
Lot Features:
In County, Paved
Waterfront:
No
Parking Spaces:
N/A
Parking:
Driveway, Garage Door Opener
Roof:
Shingle
Pool:
No
Pool Features:
N/A
Interior Features
Bedrooms:
2
Bathrooms:
2
Heating:
Central, Electric, Heat Pump
Cooling:
Central Air
Appliances:
Dishwasher, Disposal, Dryer, Electric Water Heater, Microwave, Range, Refrigerator, Washer, Water Filtration System
Furnished:
Yes
Floor:
Carpet, Luxury Vinyl, Tile
Levels:
One
Additional Features
Property Sub Type:
Single Family Residence
Style:
N/A
Year Built:
2006
Construction Type:
Block, Concrete, Stucco
Garage Spaces:
Yes
Covered Spaces:
N/A
Direction Faces:
West
Pets Allowed:
No
Special Condition:
None
Additional Features:
Lighting, Rain Gutters, Sliding Doors
Additional Features 2:
Contact HOA
Map
- Address6651 SW 93RD CT
Featured Properties