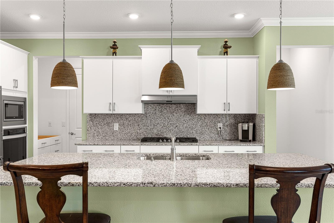
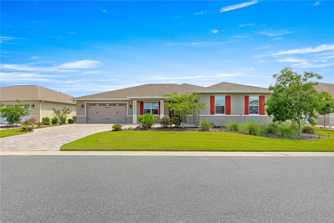
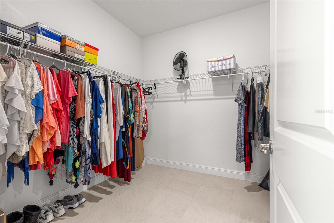
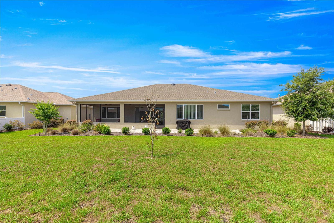
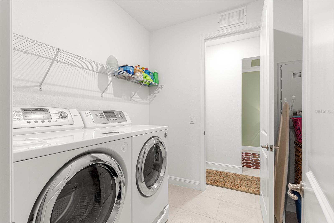
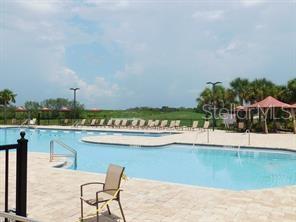
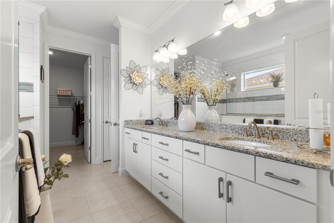
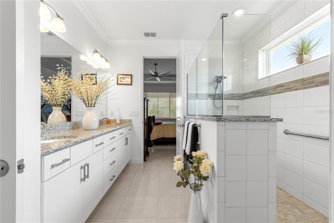
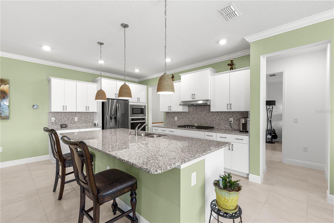
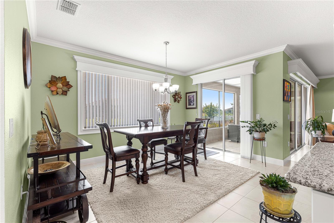
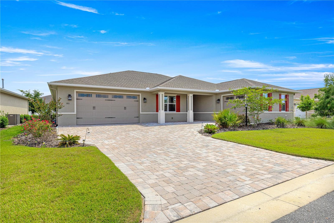
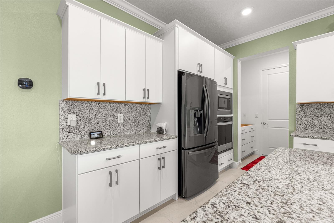
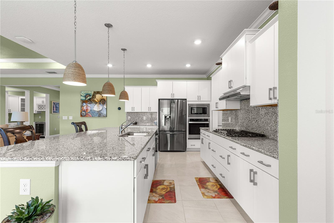
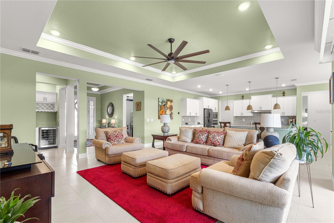
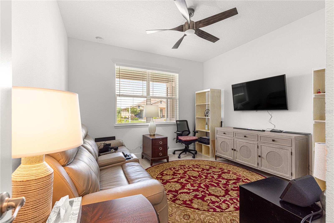
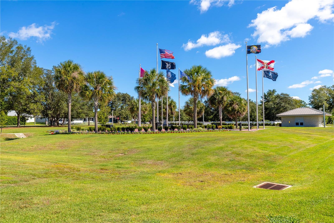
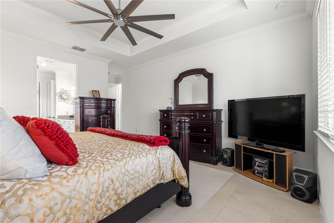
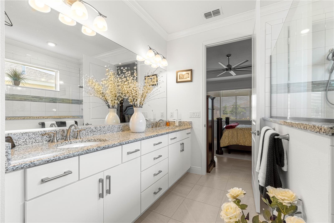
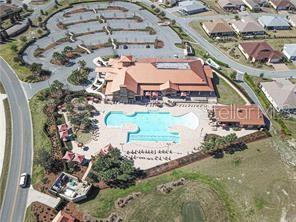
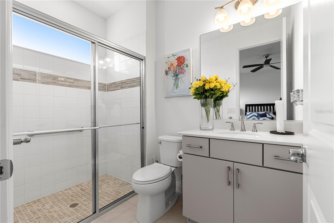
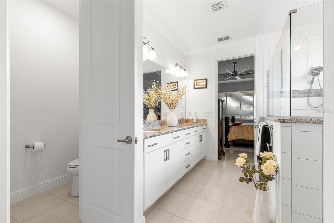
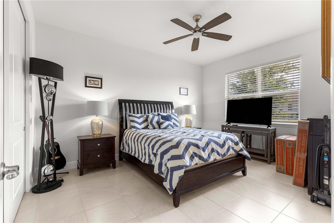
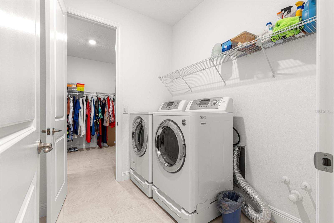
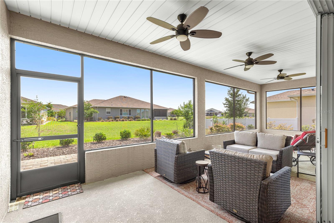
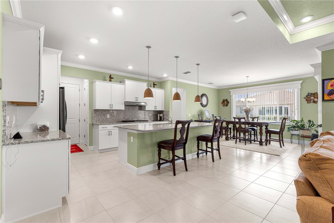
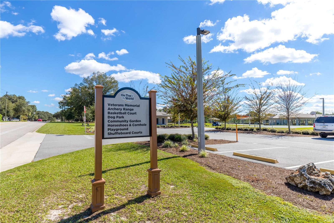
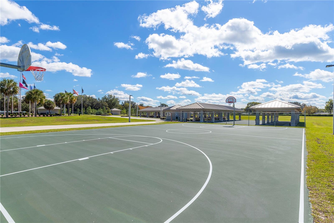
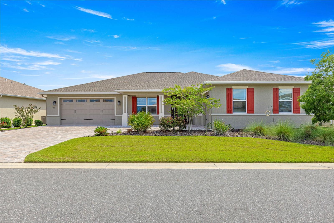
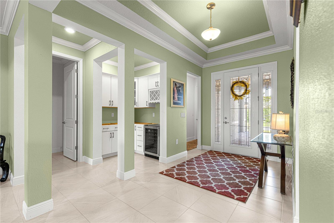
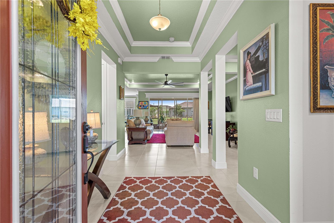
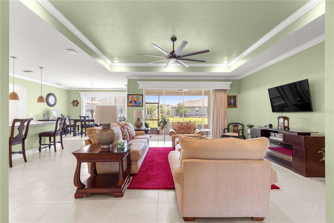
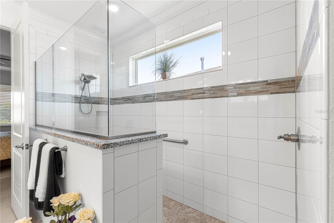
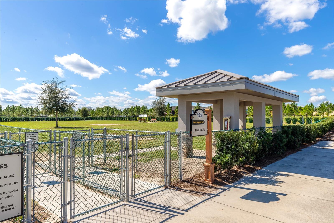
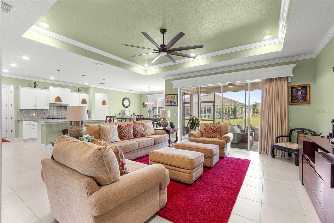
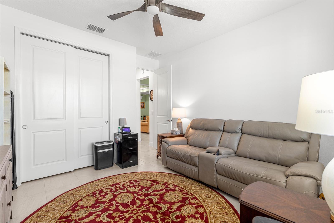
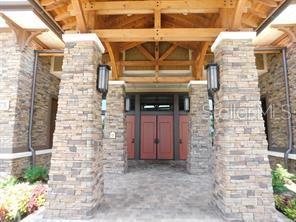
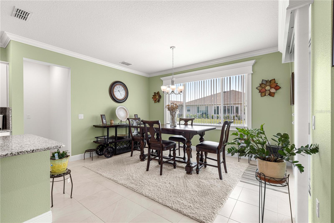
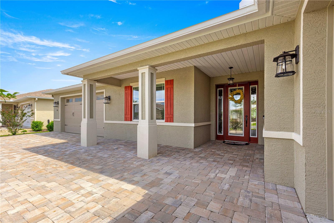
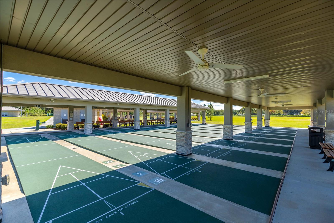
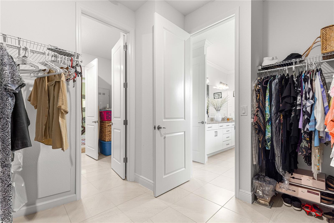
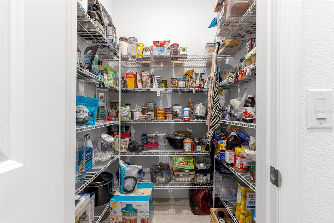
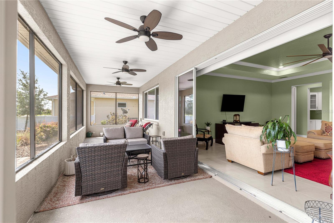
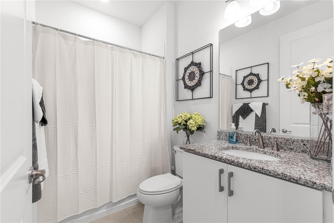
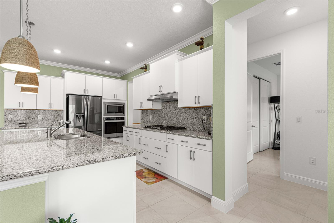
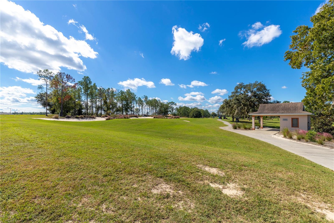
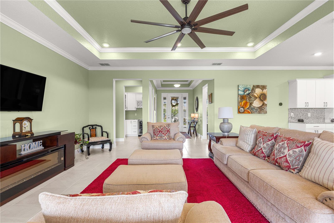
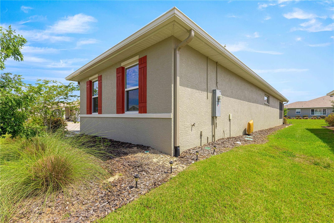
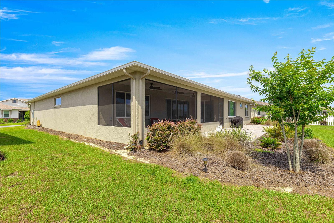
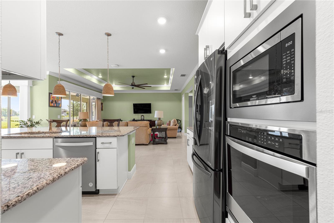
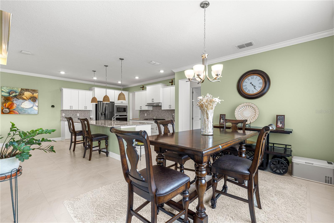
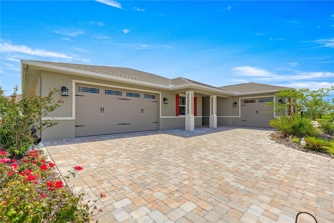
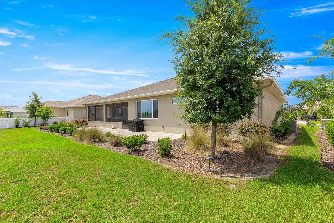
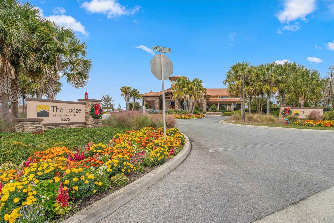
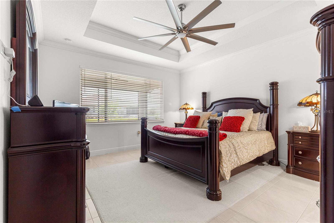
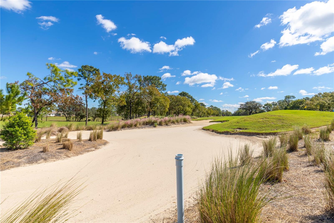
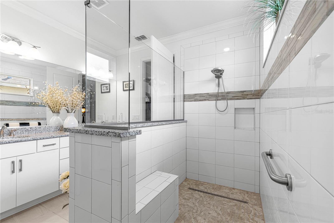
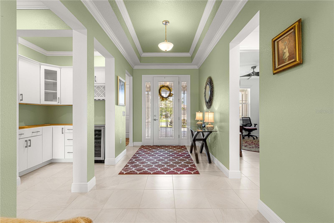
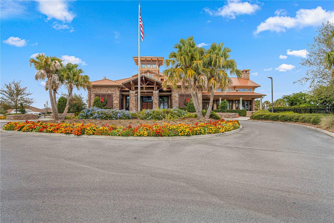
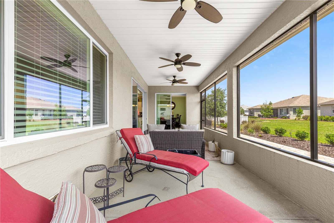
Active
8111 SW 95TH CT
$525,000
Features:
Property Details
Remarks
No need to wait for a New Construction Home to be Finished when you can move into this Beautiful Dunbar home in the Ashford and Balfour section of Candler Hills West. This modern Smart home features all the New Update's you could want. Your new home Features Great Curb appeal with tasteful Landscaping and a Custom Paver Driveway and a Covered Front Patio, a great place to relax and talk to your neighbor's as they walk bye. Luxury living would be the best description for this Three bedroom, Three bath home with a split oversized 3 car garage. Step into the Beautiful Foyer and you will be impressed with the Spacious floorplan this home has to offer. The Great room is very Spacious and features Beautiful Tile flooring, a tray ceiling with Crown molding, recessed lighting, plus lot's of natural lighting flowing throughout. The formal Dining room is very Spacious and has Plenty of room for Large Dining room table, plus a Buffet or Sideboard. The custom Cornices in the Great room and Dining Room add a finishing touch of Elegance to the main Living area. The gourmet kitchen features gorgeous staggered cabinets with crown molding, Recessed Lighting, and stainless steel appliances, Plus Beautiful Granite backsplash and countertops. This Custom Kitchen also has Built in Oven, Microwave, large walk in Pantry and a large Island with Granite Countertops and Pendant lighting. The Primary bedroom has a beautiful tray ceiling and features an en-suite equipped with a zero-entry shower with bench seating, a vanity with Dual sinks with Granite counters plus a very spacious walk-in closet that conveniently enters into the laundry room. This home also boasts a 2nd and 3rd bedroom along with a 2nd and 3rd bathroom, leaving ample amount of space for family and friends to visit. Let not forget the Screened enclosed covered Lanai. This out door Living Space is 30 foot long and is connected by Triple sliding doors to the Great room, Which makes it the perfect space for Entertaining. Their is also a very Spacious open Paver Patio in back just off the Lanai, a great place to Kickback, cookout and Relax. VERY EASY TO SHOW.
Financial Considerations
Price:
$525,000
HOA Fee:
336.29
Tax Amount:
$5234.76
Price per SqFt:
$227.17
Tax Legal Description:
SEC 14 TWP 16 RGE 20 PLAT BOOK 014 PAGE 049 CANDLER HILLS WEST ASHFORD AND BALFOUR LOT 175
Exterior Features
Lot Size:
10454
Lot Features:
N/A
Waterfront:
No
Parking Spaces:
N/A
Parking:
N/A
Roof:
Shingle
Pool:
No
Pool Features:
N/A
Interior Features
Bedrooms:
3
Bathrooms:
3
Heating:
Central, Electric
Cooling:
Central Air
Appliances:
Built-In Oven, Cooktop, Dishwasher, Dryer, Microwave, Washer
Furnished:
No
Floor:
Ceramic Tile
Levels:
One
Additional Features
Property Sub Type:
Single Family Residence
Style:
N/A
Year Built:
2022
Construction Type:
Block, Stucco
Garage Spaces:
Yes
Covered Spaces:
N/A
Direction Faces:
Southwest
Pets Allowed:
No
Special Condition:
None
Additional Features:
Rain Gutters
Additional Features 2:
ASSOCIATION APPROVAL
Map
- Address8111 SW 95TH CT
Featured Properties