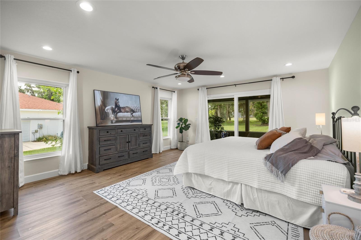


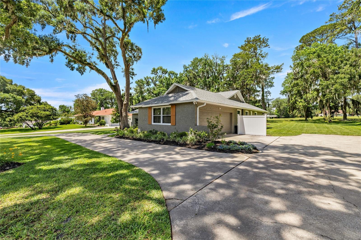
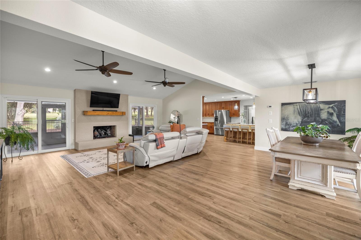
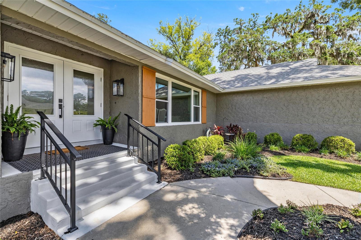

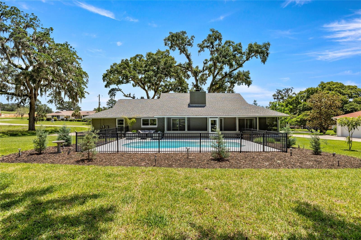
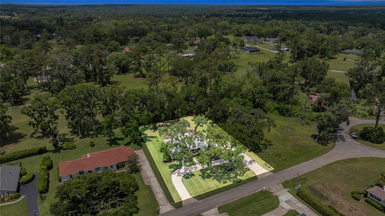
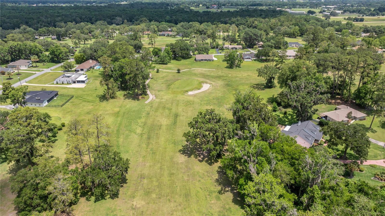
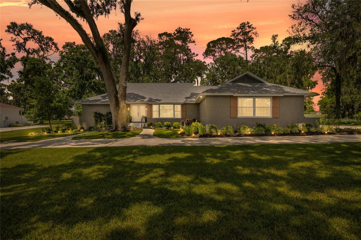
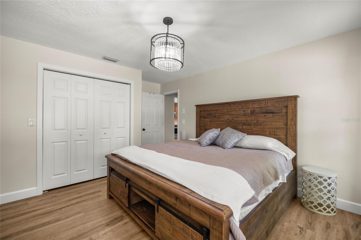
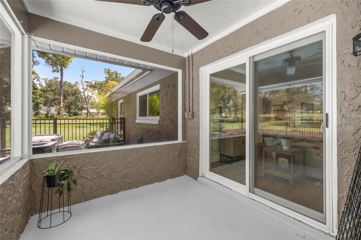
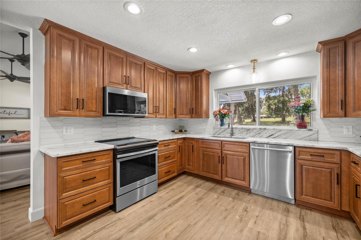
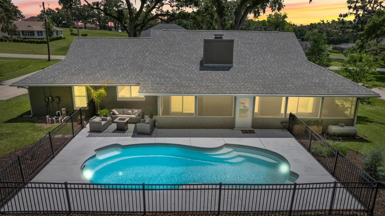
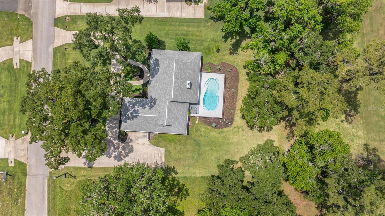
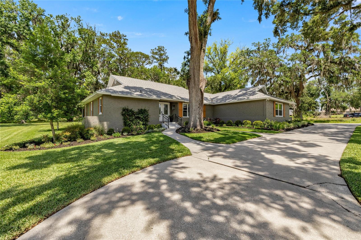
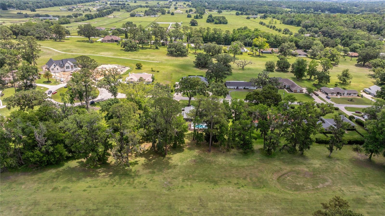
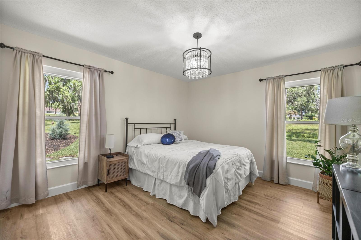
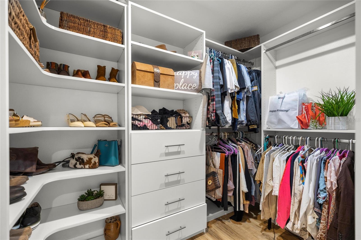


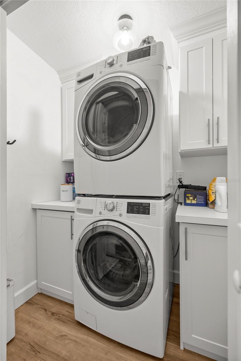

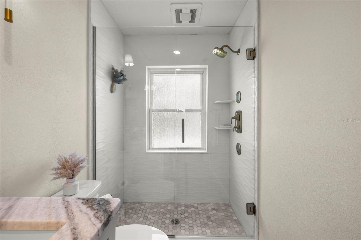
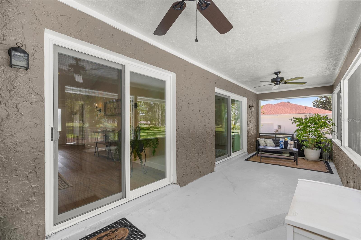
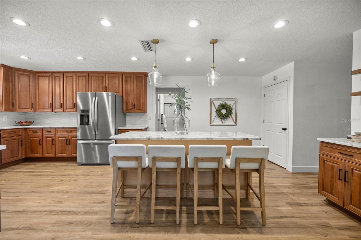
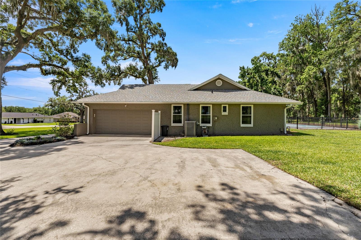

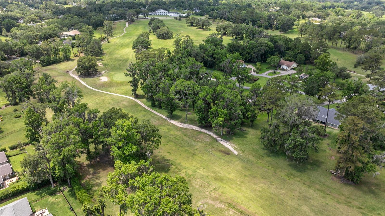
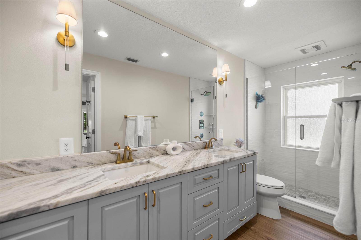

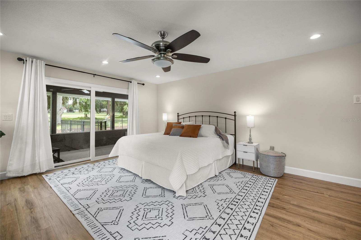
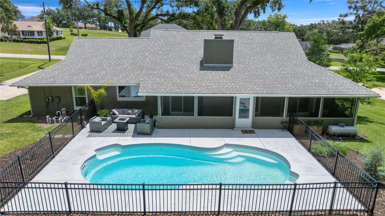
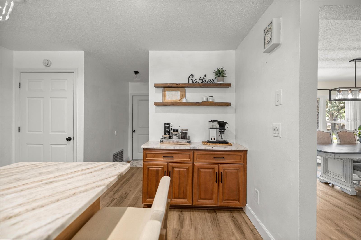
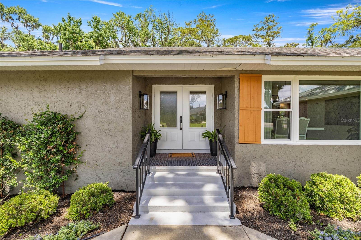

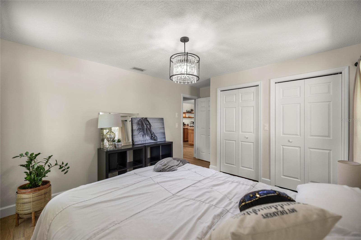
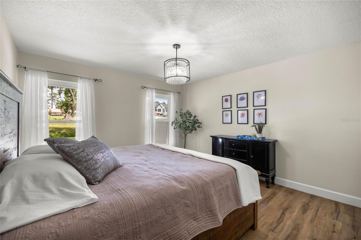
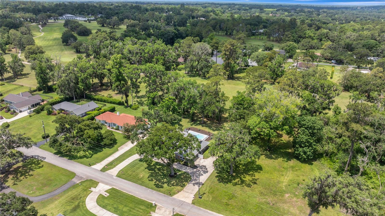
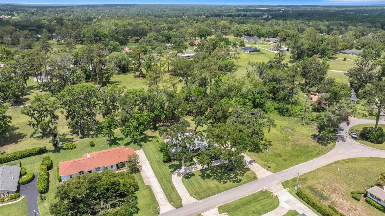
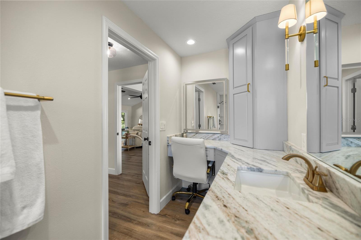
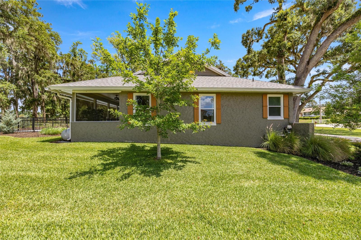
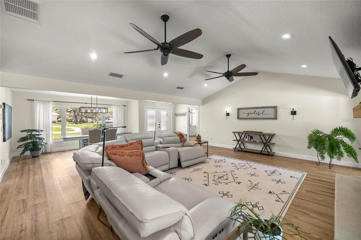
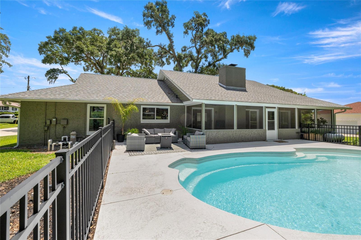
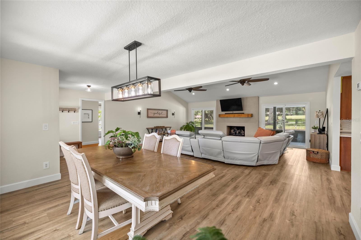
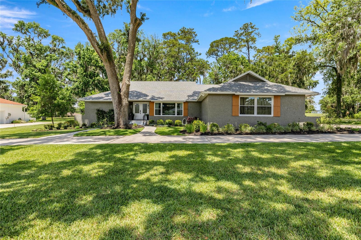
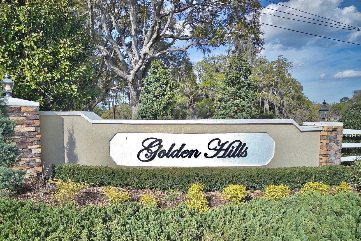
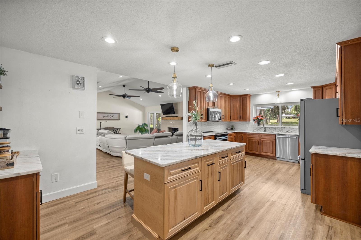
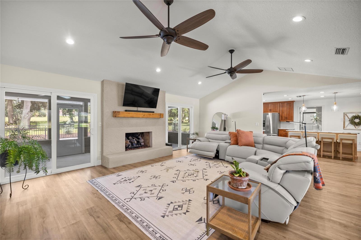
Active
5326 NW 76TH CT
$700,000
Features:
Property Details
Remarks
Fully Remodeled 3 Bed/2 Bath Pool Home sitting on nearly half an acre of land. Nestled on the #2 fairway at Golden Hills Turf & Country Club among rolling verdant hills and majestic grandaddy oaks. Located just 10 minutes from WEC and HITS Horse Show grounds nearby shopping, dining, and eventing. The home features; open split plan, new luxury vinyl plank flooring throughout, cathedral ceiling, gas fireplace, salt water pool w/LED lighting, and new invisible dog fence. The well appointed kitchen has soaring solid wood cabinets, granite counters, top of the line stainless steel appliances, great island with seating, and pantry. Pamper yourself in the tastefully remodeled bathrooms, boasting new sink vanity with makeup station and captivating framed glass enclosed tile showers. The outdoor poolside and entertainment space offers a seamless blend of natural beauty and stunning views of the lush fairways of Ocala National Golf Course, perfect for relaxing or entertaining guests in style. Upgrades include; Roof 2023, A/C 2022, Water Heater 2025, Flooring 2021, Stove & Fridge 2022, Dishwasher 2024, Light & Plumbing Fixtures 2023, Windows & Door Sliders 2021, Bathrooms 2021, Granite Countertops 2023, Freshly Painted 2023, Vinyl Fence 2024, Pool and Deck 2003. The home also includes a termite bond with bait stations and transferable service to the buyer. Take advantage of the low HOA fee $200/year with no CDD and no weight or pet breed restrictions. Schedule a viewing today and make this your forever home!
Financial Considerations
Price:
$700,000
HOA Fee:
200
Tax Amount:
$2973.15
Price per SqFt:
$332.23
Tax Legal Description:
SEC 30 TWP 14 RGE 21 PLAT BOOK H PAGE 011 GOLDEN HILLS TURF & COUNTRY CLUB BLK 4 LOT 36
Exterior Features
Lot Size:
20909
Lot Features:
Cleared, Cul-De-Sac, Near Golf Course, Paved
Waterfront:
No
Parking Spaces:
N/A
Parking:
Garage Door Opener
Roof:
Shingle
Pool:
Yes
Pool Features:
Deck, Fiberglass, In Ground, Lighting, Salt Water
Interior Features
Bedrooms:
3
Bathrooms:
2
Heating:
Electric
Cooling:
Central Air
Appliances:
Dishwasher, Dryer, Electric Water Heater, Microwave, Range, Refrigerator, Washer, Water Softener
Furnished:
Yes
Floor:
Luxury Vinyl, Tile
Levels:
One
Additional Features
Property Sub Type:
Single Family Residence
Style:
N/A
Year Built:
1981
Construction Type:
Block, Concrete, Stucco
Garage Spaces:
Yes
Covered Spaces:
N/A
Direction Faces:
Northwest
Pets Allowed:
No
Special Condition:
None
Additional Features:
Private Mailbox, Rain Gutters, Sliding Doors
Additional Features 2:
N/A
Map
- Address5326 NW 76TH CT
Featured Properties