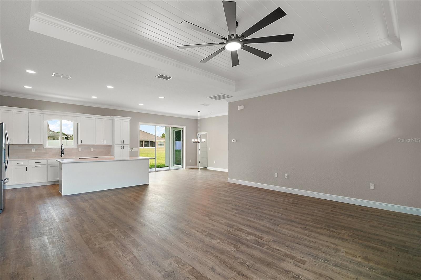
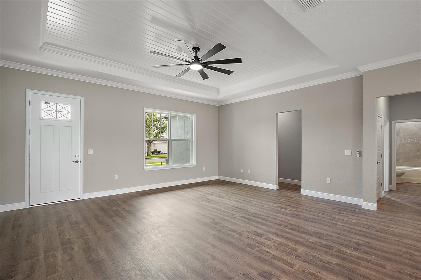
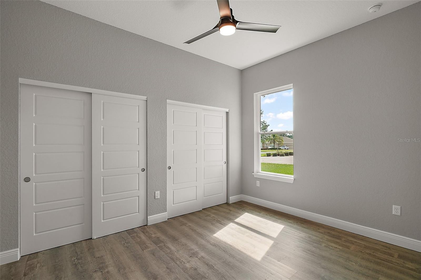
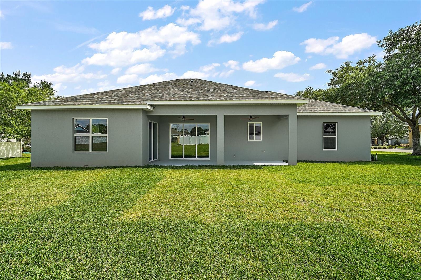
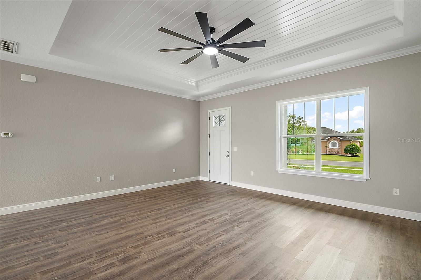

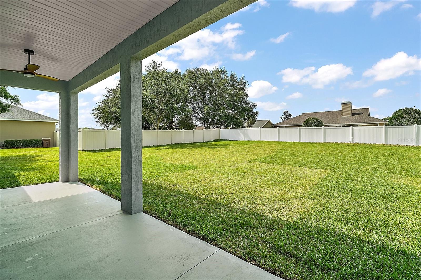
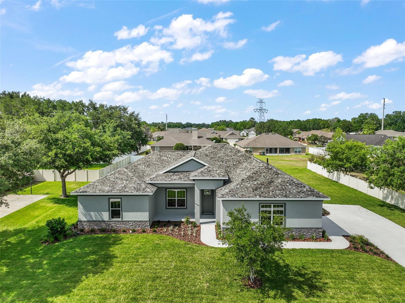
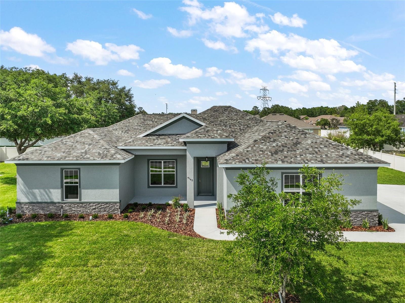
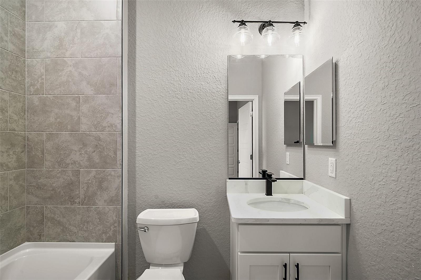
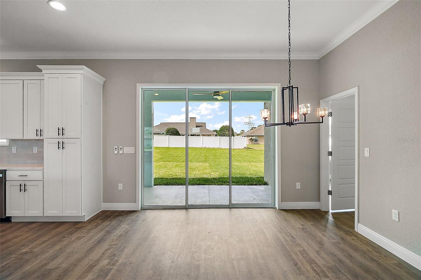
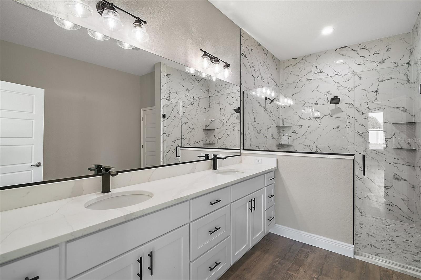
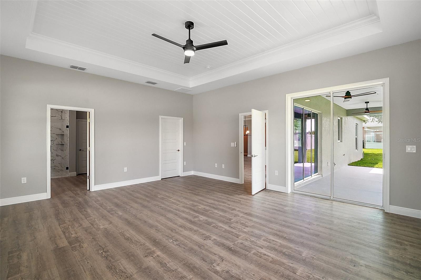
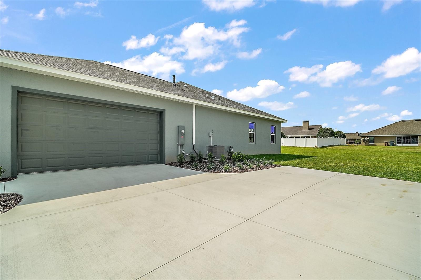
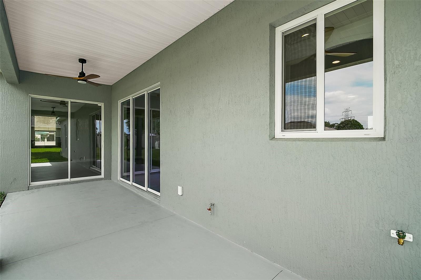
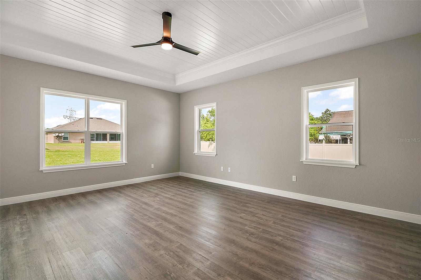
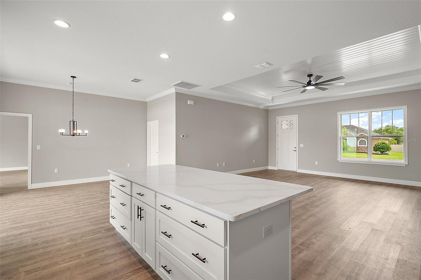
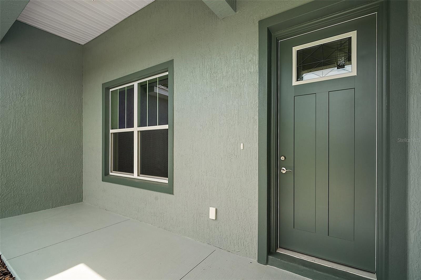
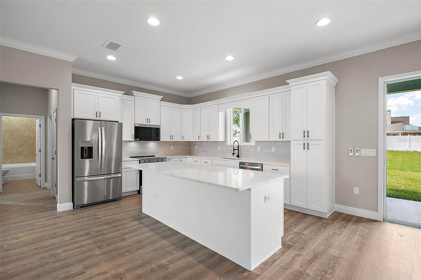
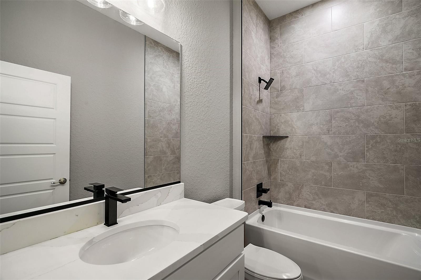
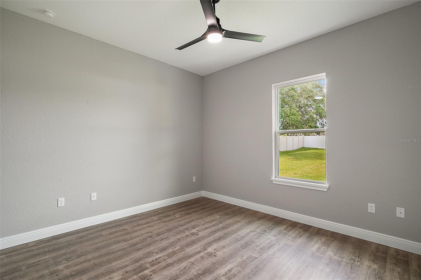
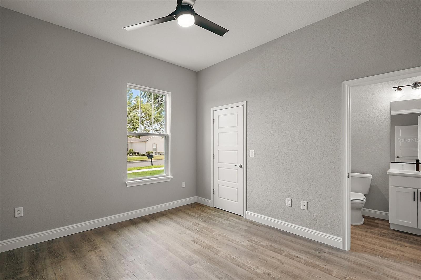
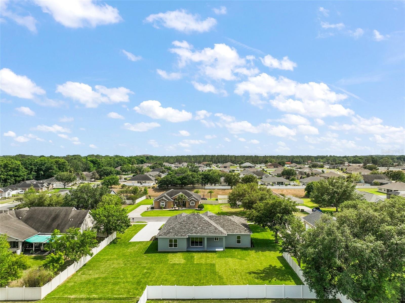
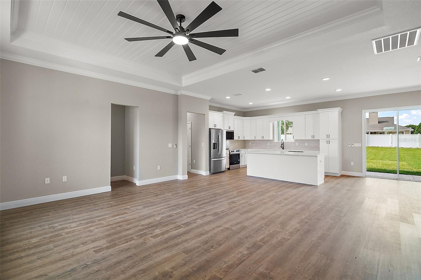
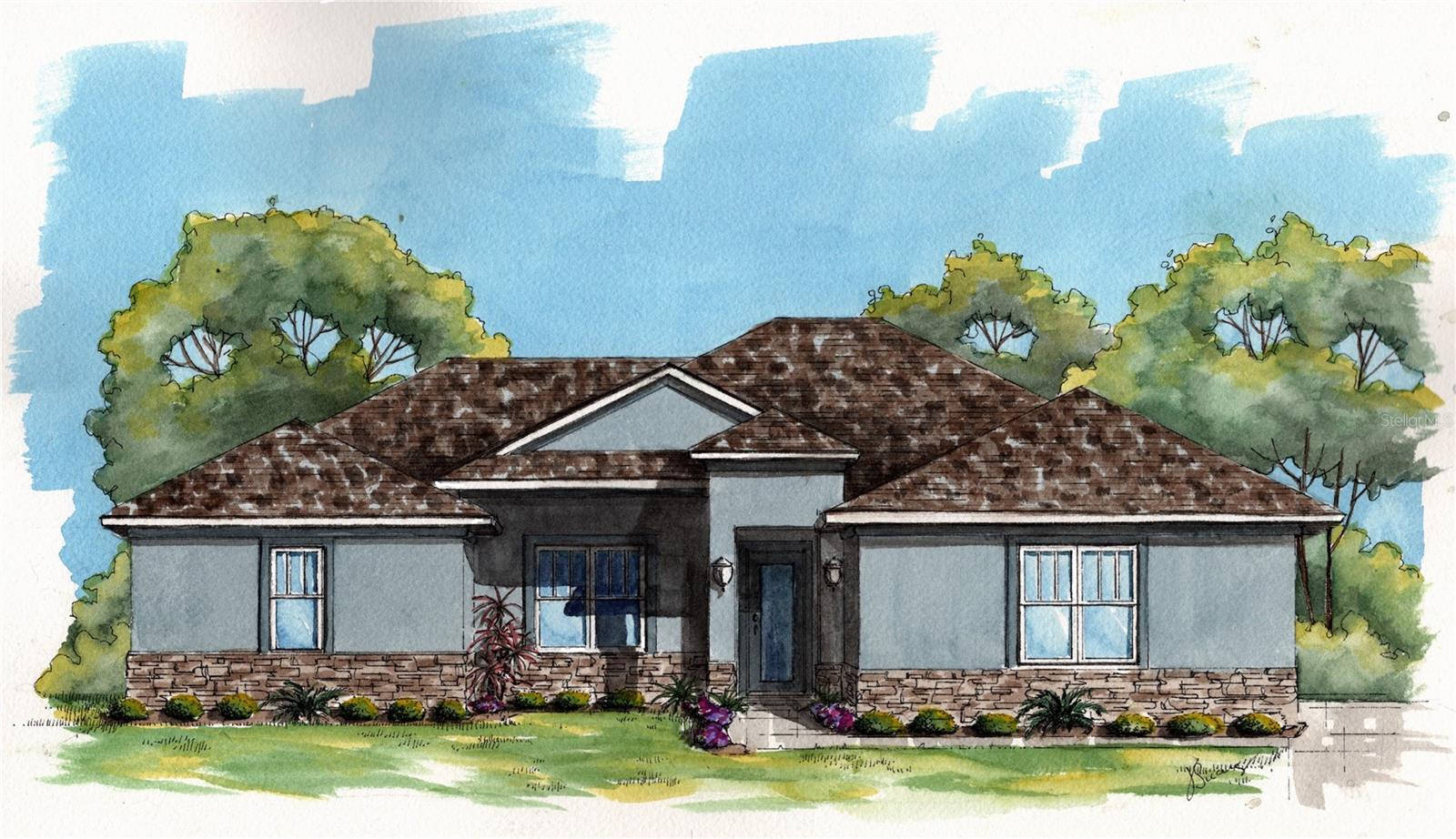
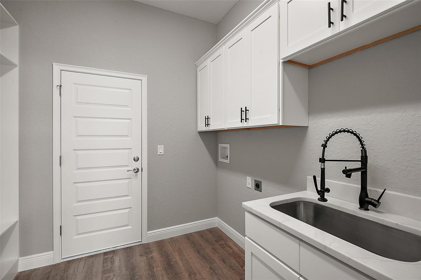
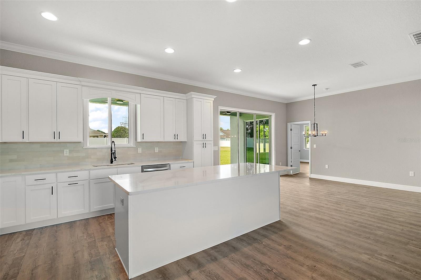
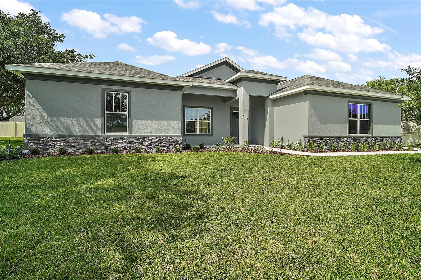
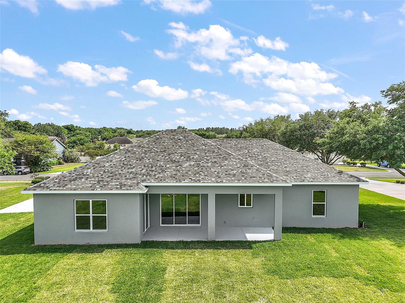
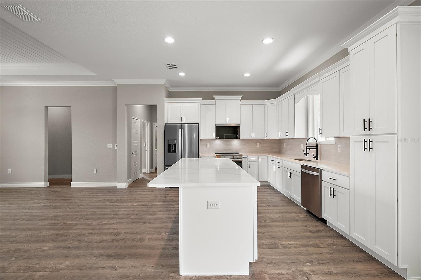
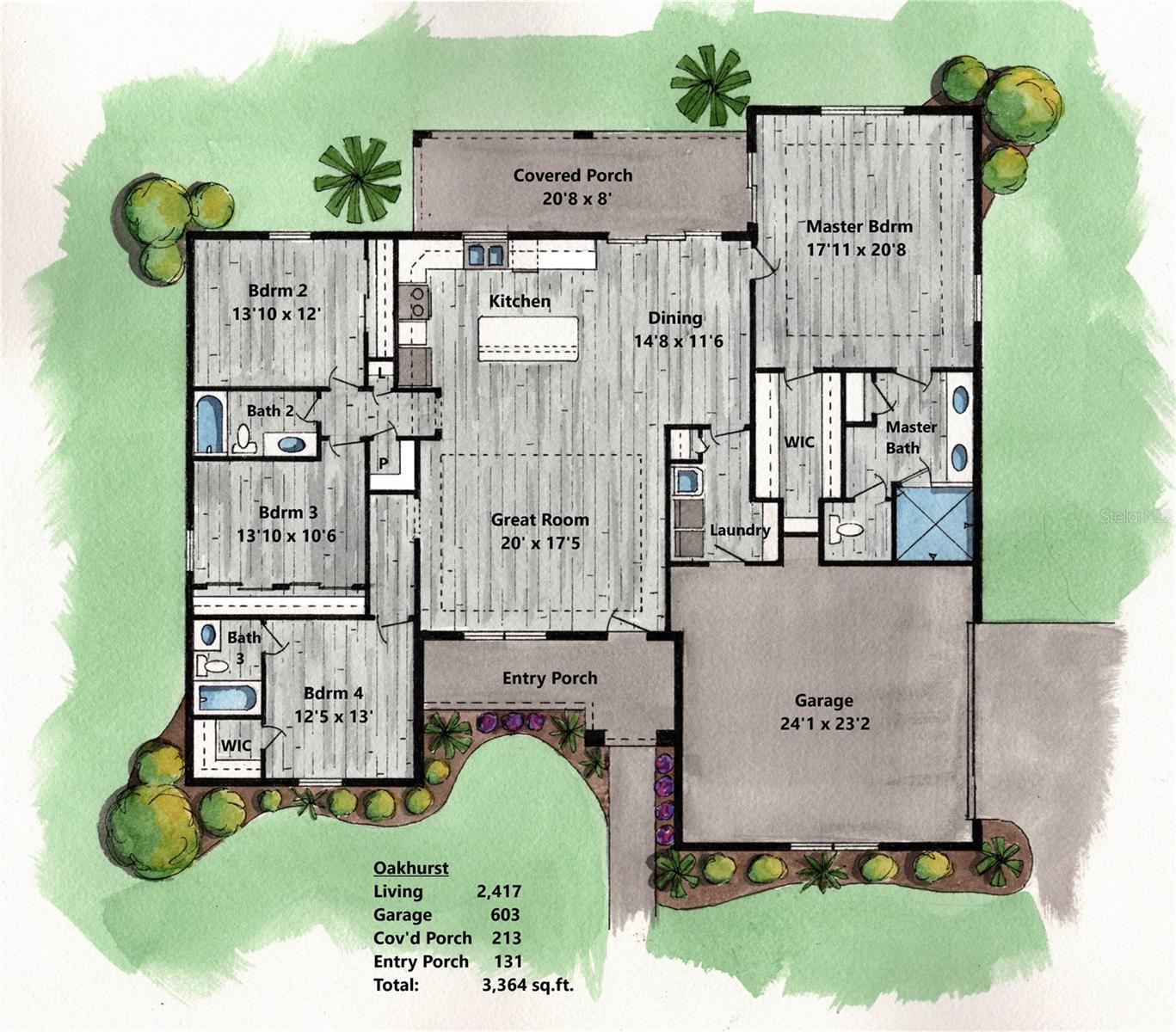
Active
4743 SE 34TH ST
$519,900
Features:
Property Details
Remarks
PRICE REDUCED! This is the opportunity you have been waiting for. Just completed, 4/3 triple split plan sits on a half-acre, conveniently located lot in a gated SE Ocala community. The main living area lives large with open concept layout and high ceilings. The inviting kitchen shines with quartz countertops, large island, upgraded appliance package and custom concrete tile backsplash. Functional mudroom has built-in "drop zone" area, large work sink and cabinets. Lots of upgraded trim details - crown molding, tongue and groove wood ceilings and Howe cased windows. Large master retreat features walk-in closet with built-ins, dual shower stall and tray ceiling. Enjoy the outdoors on covered lanai overlooking rear yard that is already partially fenced. Garage floor has durable epoxy finish. Front porch and lanai have acrylic stain. Magnolia Manor is convenient to shopping, retail, downtown Ocala and Forest High School. Purchase comes with builder warranty. Come by and see today!
Financial Considerations
Price:
$519,900
HOA Fee:
70
Tax Amount:
$786.91
Price per SqFt:
$215.1
Tax Legal Description:
SEC 25 TWP 15 RGE 22 PLAT BOOK 9 PAGE 029 MAGNOLIA MANOR BLK A LOT 10
Exterior Features
Lot Size:
20038
Lot Features:
Cleared, Landscaped, Sidewalk
Waterfront:
No
Parking Spaces:
N/A
Parking:
Driveway, Garage Door Opener
Roof:
Shingle
Pool:
No
Pool Features:
N/A
Interior Features
Bedrooms:
4
Bathrooms:
3
Heating:
Natural Gas
Cooling:
Central Air
Appliances:
Dishwasher, Microwave, Range Hood, Refrigerator
Furnished:
No
Floor:
Tile, Vinyl
Levels:
One
Additional Features
Property Sub Type:
Single Family Residence
Style:
N/A
Year Built:
2025
Construction Type:
Stone, Stucco
Garage Spaces:
Yes
Covered Spaces:
N/A
Direction Faces:
South
Pets Allowed:
No
Special Condition:
None
Additional Features:
Lighting, Sidewalk, Sliding Doors
Additional Features 2:
N/A
Map
- Address4743 SE 34TH ST
Featured Properties