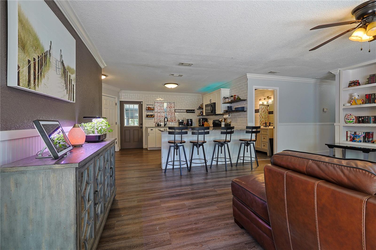
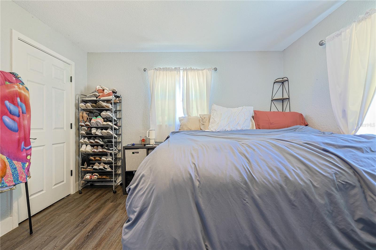
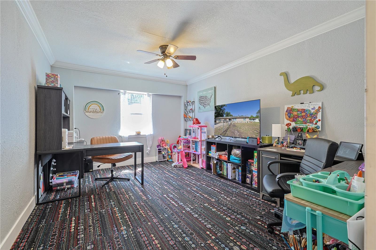
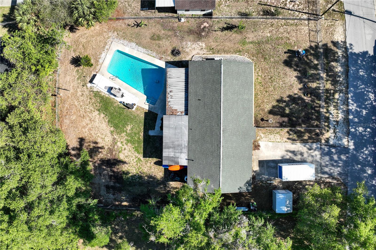
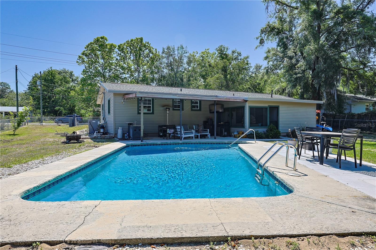
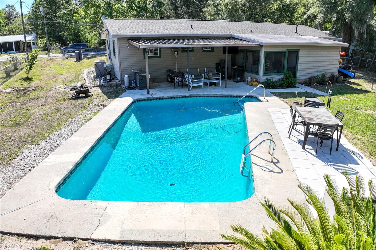

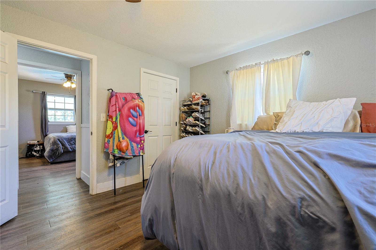
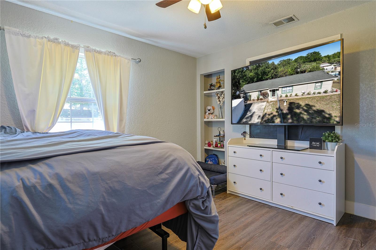

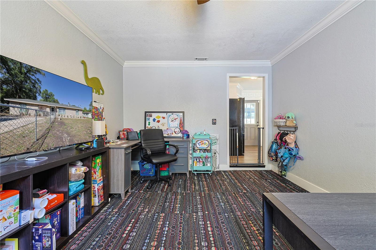
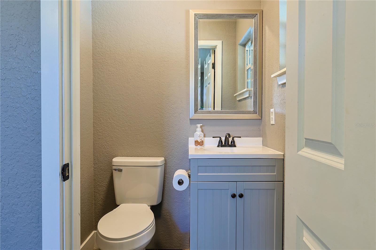
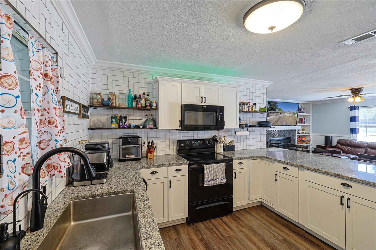
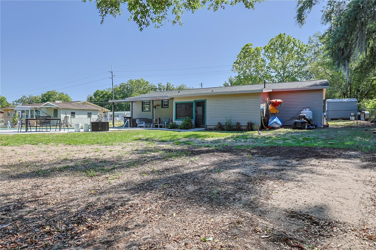
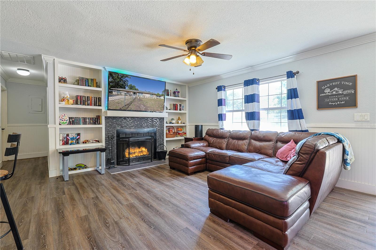
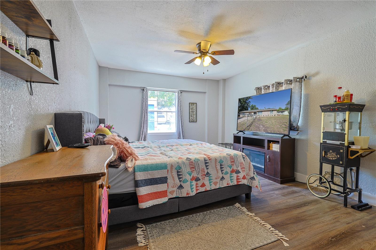

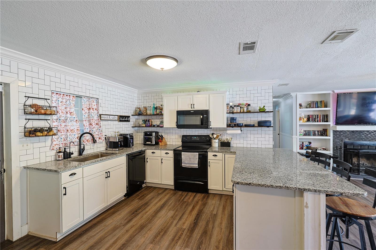
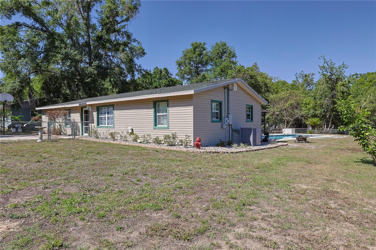

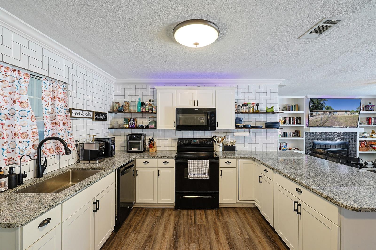
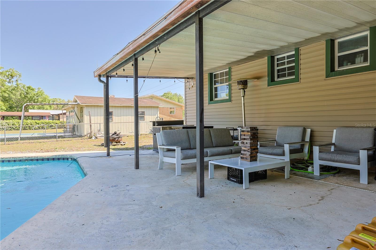


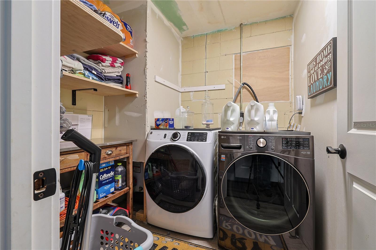
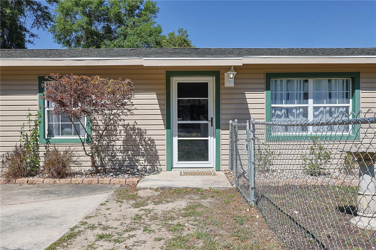
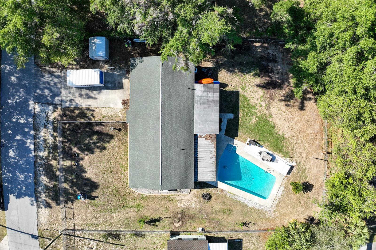
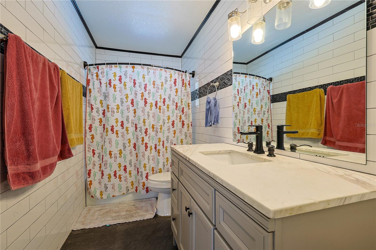
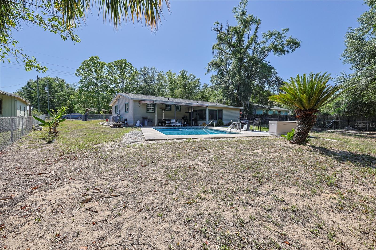
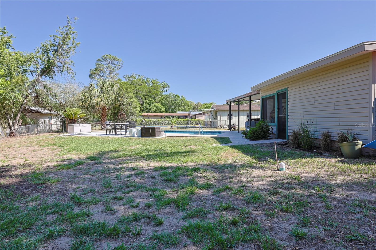
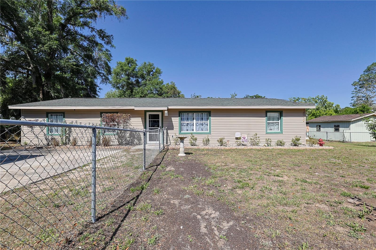

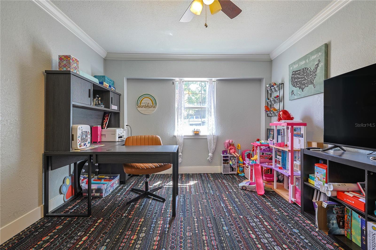
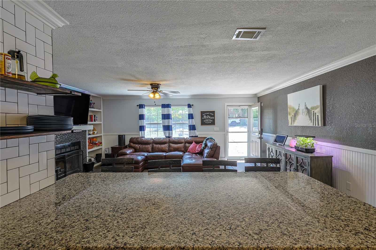
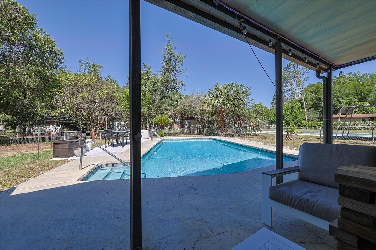
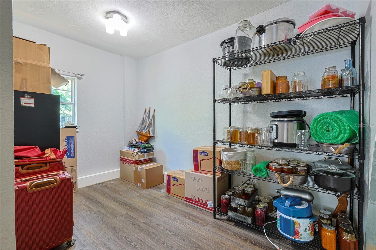
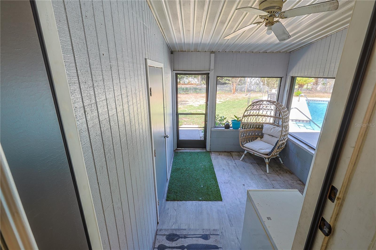
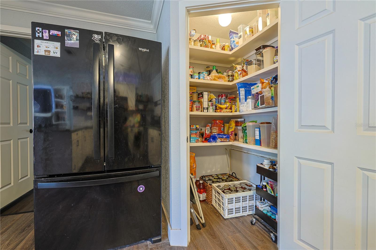
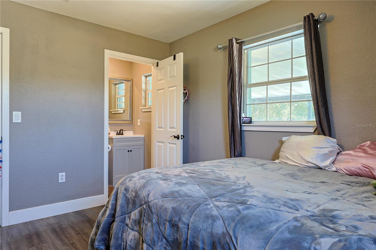
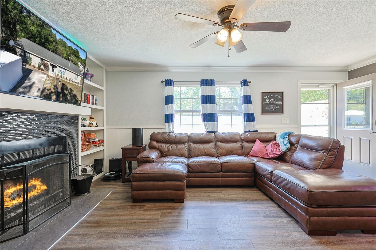
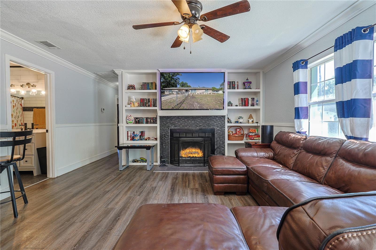
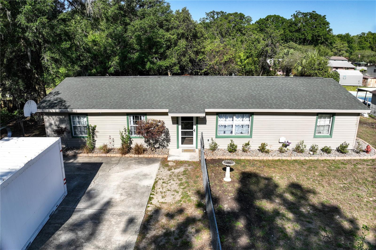
Active
2808 NE 24TH CT
$249,900
Features:
Property Details
Remarks
Charming Pool Home in Northeast Ocala! Discover this beautifully updated 3-bedroom, 1.5-bath home offering 1,708 square feet of comfortable living space. Designed with a desirable split-bedroom layout, the home features a spacious living room with fireplace and built-in shelving, a versatile family/flex room ideal for a playroom, home office, or additional living space. The remodeled kitchen is a standout, showcasing craftsman-style cabinetry, granite countertops, a full tiled backsplash, and a pantry for extra storage. Crown molding accents the main living area and kitchen, while updated flooring and bathrooms add a modern touch throughout the home. Step outside to a spacious backyard that includes a family-sized in-ground pool and large covered rear patio perfect for weekend barbecues and family gatherings. A storage room and storage shed offer plenty of space for tools, hobbies, and more. This northeast Ocala home blends functionality, style, and outdoor enjoyment. Schedule your showing today!
Financial Considerations
Price:
$249,900
HOA Fee:
N/A
Tax Amount:
$1015.02
Price per SqFt:
$146.31
Tax Legal Description:
SEC 04 TWP 15 RGE 22 O L ANDREWS UNR SUB LOT 14 AKA: COM AT 1/4 COR ON E LINE OF SEC 4 TH N 25 FT TH N 89-31 W 192 FT TH N 100 FT TO SE COR OF LOT 14 OF UNREC SUB OF E 1/2 OF SE 1/4 OF NE 1/4 TO POB TH N 100 FT TH N 89-31 W 138 FT TH S 100 FT TH S 89 -31 E 138 FT TO POB
Exterior Features
Lot Size:
13939
Lot Features:
Level, Paved
Waterfront:
No
Parking Spaces:
N/A
Parking:
N/A
Roof:
Shingle
Pool:
Yes
Pool Features:
Gunite, In Ground
Interior Features
Bedrooms:
3
Bathrooms:
2
Heating:
Central, Electric, Heat Pump
Cooling:
Central Air
Appliances:
Dishwasher, Kitchen Reverse Osmosis System, Microwave, Range, Refrigerator
Furnished:
No
Floor:
Luxury Vinyl, Tile
Levels:
One
Additional Features
Property Sub Type:
Single Family Residence
Style:
N/A
Year Built:
1971
Construction Type:
Vinyl Siding, Frame
Garage Spaces:
No
Covered Spaces:
N/A
Direction Faces:
East
Pets Allowed:
No
Special Condition:
None
Additional Features:
Rain Gutters
Additional Features 2:
N/A
Map
- Address2808 NE 24TH CT
Featured Properties