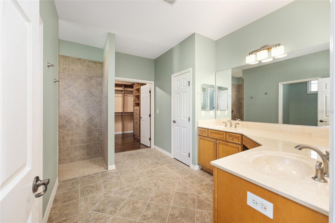
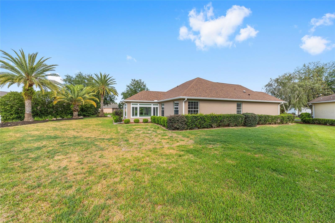
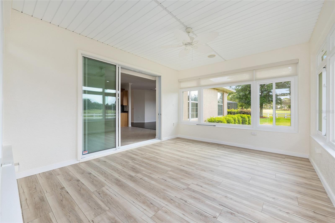
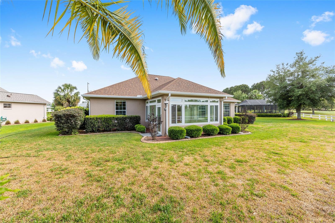
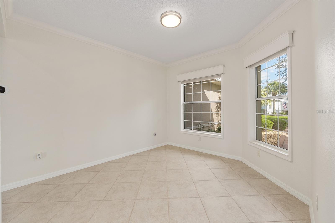
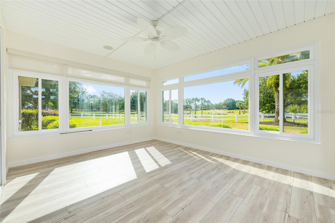
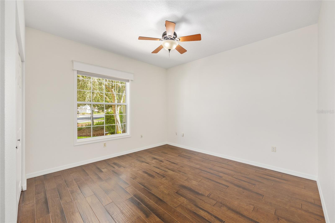
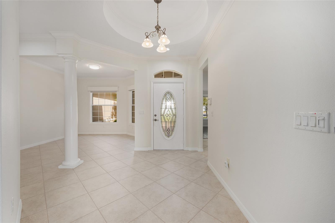
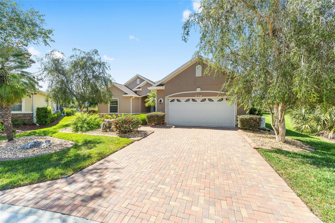
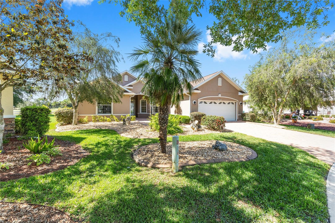
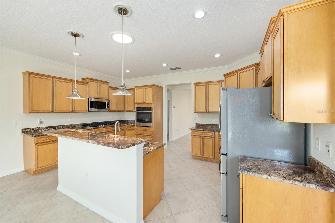
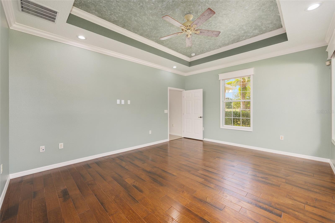
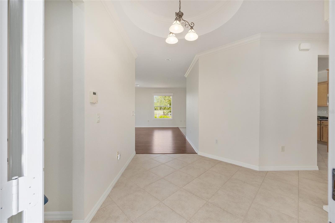
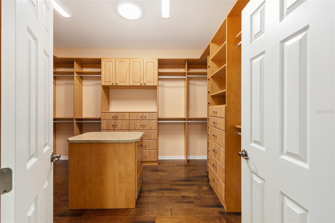
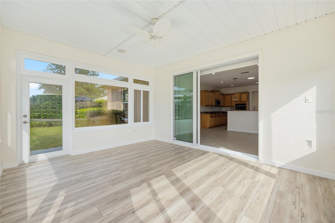
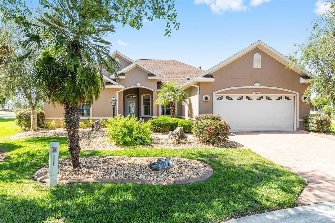
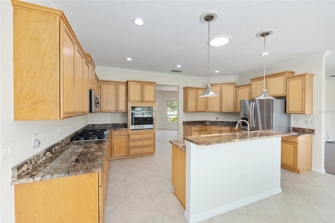
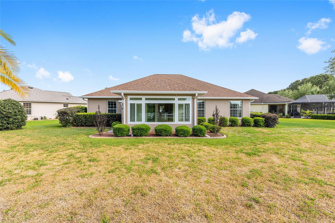
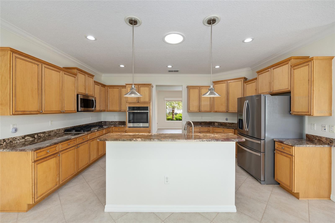
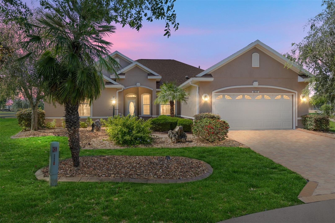
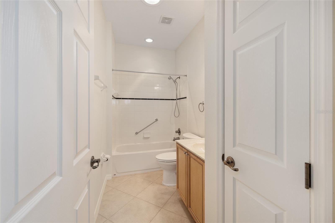
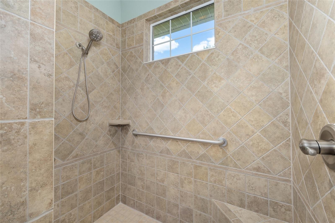
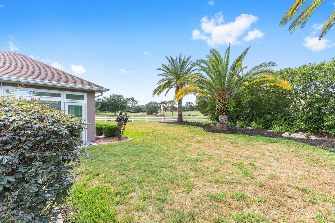
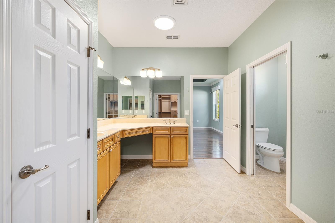
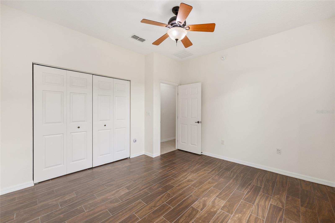
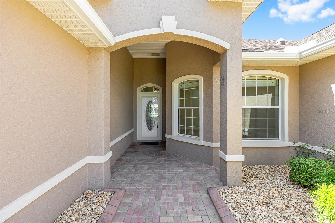
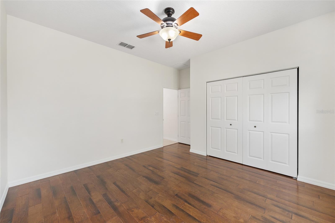
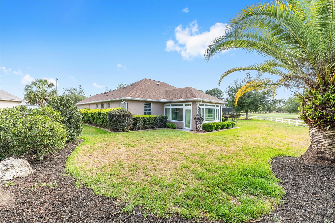
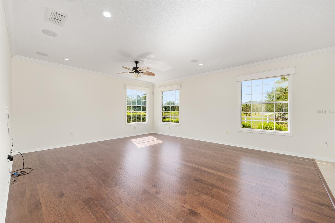

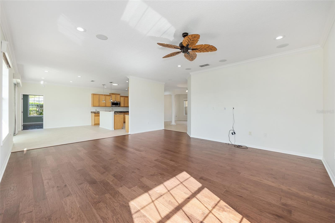

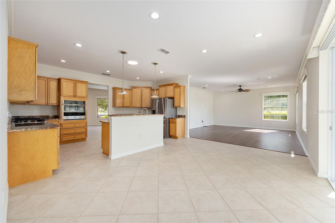
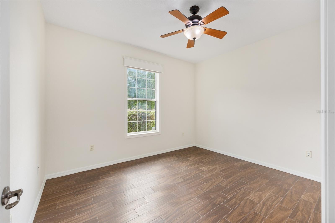
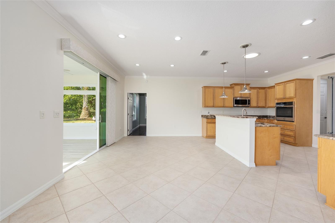
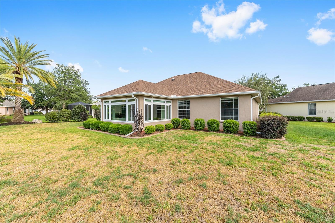
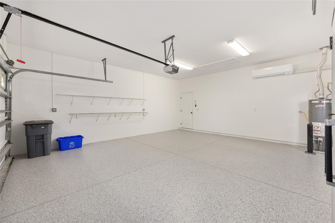
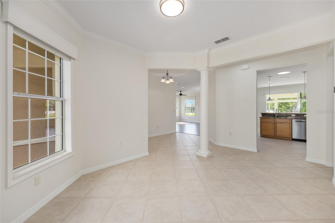
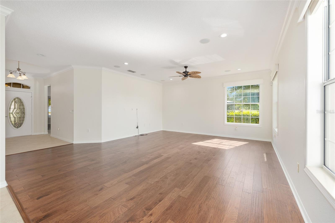
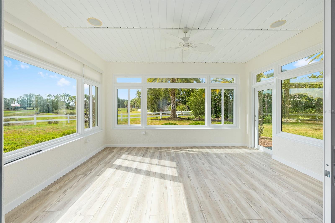
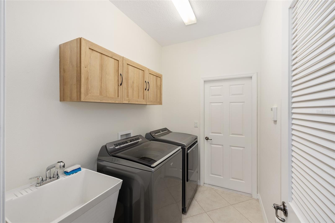
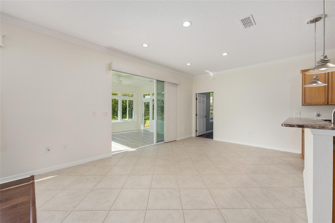
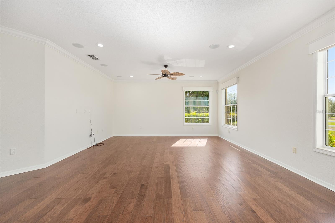
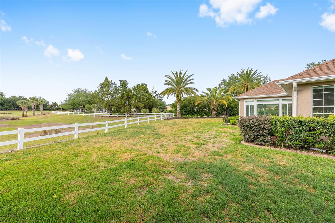
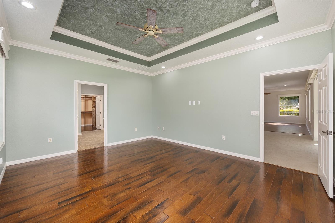
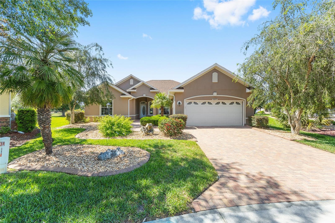
Active
8632 SW 86TH CIR
$479,000
Features:
Property Details
Remarks
This expanded Huntley model in Candler Hills East, located on the 11th fairway of Candler Hills Golf Course, has 3 Bedrooms, 2 baths, a 2-car garage and a premium lot with mature landscaping, fresh mulch and ornamental rocks. The lanai was converted to a glass sunroom with sliding windows. The home has many upgrades and features a new roof (2024), new interior paint, new GE stove cooktop, Bosch dishwasher, GE wall oven and garbage disposal plus a new washer and dryer, new 50 gallon hot water heater (2025), new ceiling fans, a mini-split air conditioning unit in the garage (2023), new ceiling lights, new blinds, 5 solar tubes, new AC in 2020, whole house generator installed in 2018, Ecobee thermostat, a built in surround sound system in the living room and luxury vinyl plank flooring in living room and wood plank floors in the 3 bedrooms. The garage floor has been upgraded by Innovative Coatings (2025). This home is in Ocala's premier active 55+ community, On Top of the World. Amenities include exclusive access to the Lodge and Candler Hills Community Center for Candler Hills Residents, as well as the Rec Center and Arbors, swimming, fitness centers, pickleball and tennis courts. Golf cart access to 3 shopping centers. This community is close to shopping, medical offices and hospitals.
Financial Considerations
Price:
$479,000
HOA Fee:
336.29
Tax Amount:
$6176.23
Price per SqFt:
$205.93
Tax Legal Description:
SEC 13 TWP 16 RGE 20 PLAT BOOK 009 PAGE 158 CANDLER HILLS EAST PH 1 UNITS E.I.J BLK 18 LOT 15
Exterior Features
Lot Size:
13068
Lot Features:
Landscaped, On Golf Course, Oversized Lot
Waterfront:
No
Parking Spaces:
N/A
Parking:
Driveway, Garage Door Opener
Roof:
Shingle
Pool:
No
Pool Features:
N/A
Interior Features
Bedrooms:
3
Bathrooms:
2
Heating:
Heat Pump, Natural Gas
Cooling:
Central Air
Appliances:
Built-In Oven, Cooktop, Dishwasher, Disposal, Dryer, Gas Water Heater, Microwave, Refrigerator, Washer
Furnished:
No
Floor:
Ceramic Tile, Luxury Vinyl, Wood
Levels:
One
Additional Features
Property Sub Type:
Single Family Residence
Style:
N/A
Year Built:
2009
Construction Type:
Block, Concrete, Stucco
Garage Spaces:
Yes
Covered Spaces:
N/A
Direction Faces:
Southeast
Pets Allowed:
Yes
Special Condition:
None
Additional Features:
Lighting, Private Mailbox, Sliding Doors
Additional Features 2:
Contact HOA
Map
- Address8632 SW 86TH CIR
Featured Properties