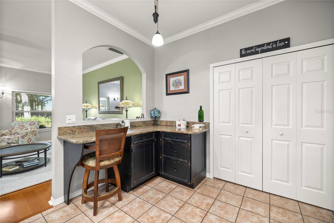
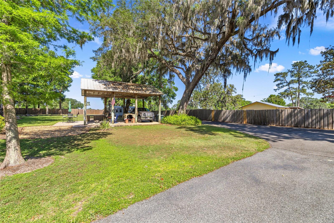
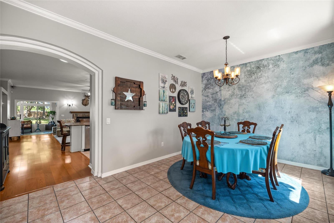
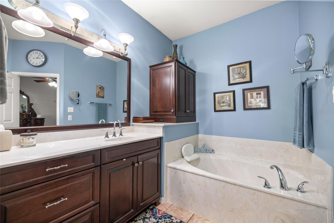
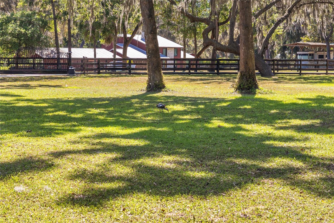
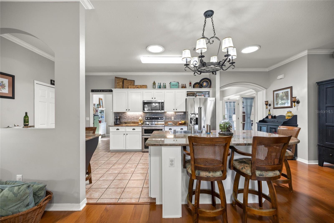
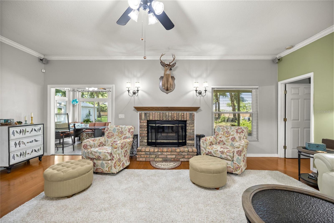
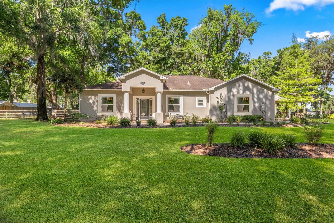
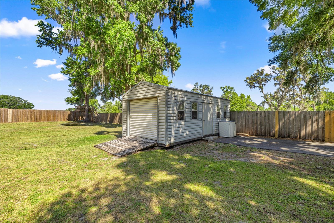
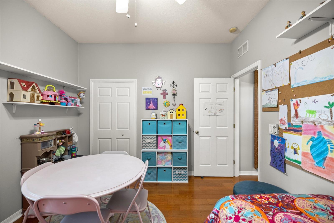
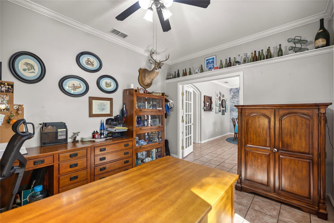
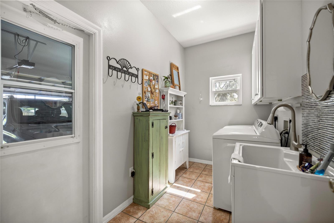
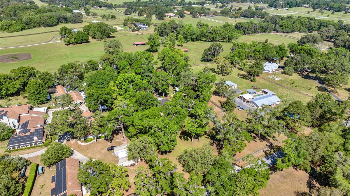
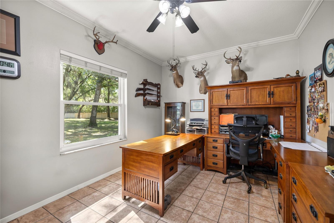
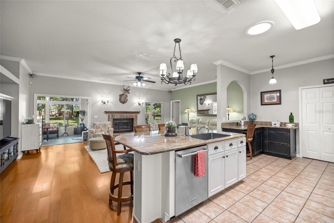
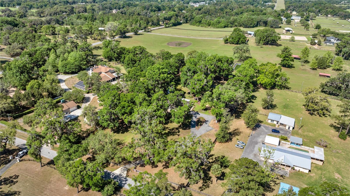
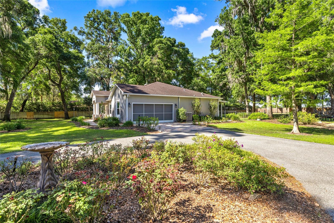
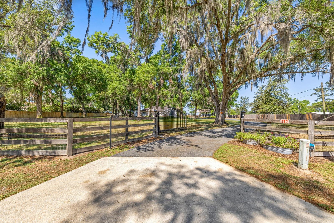
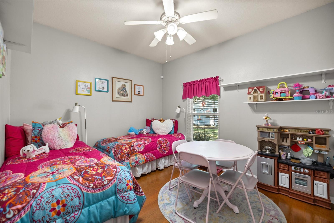
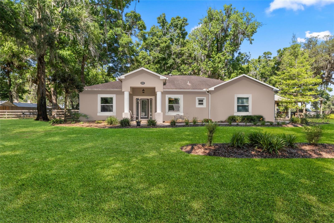
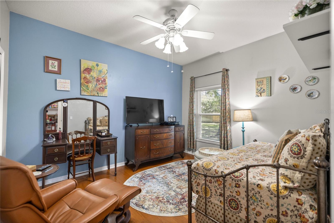
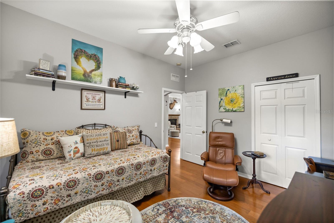
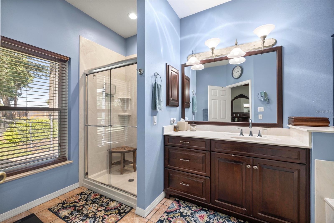
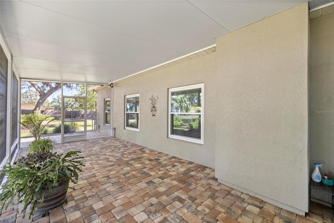
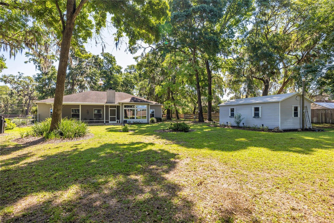
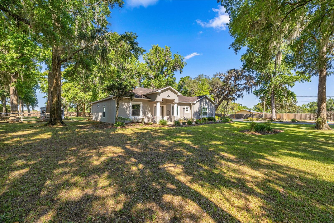
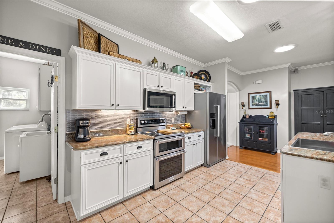
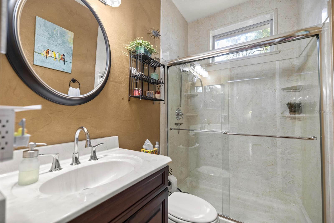
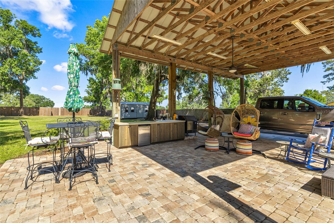
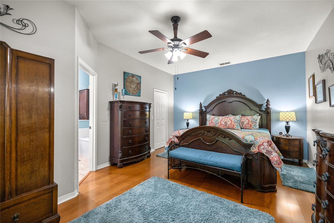
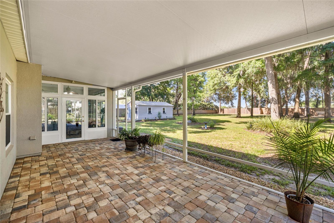
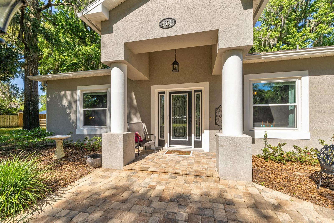
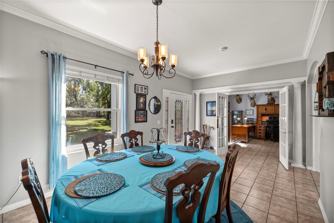
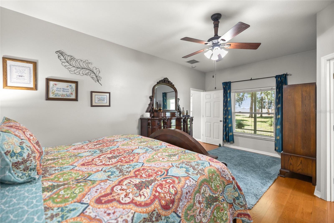
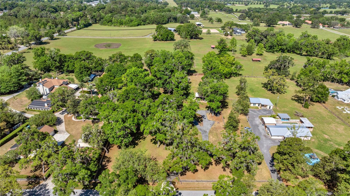
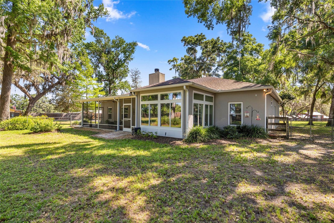
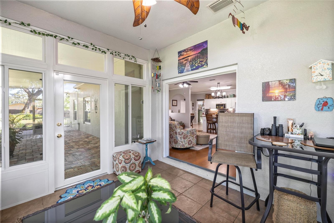

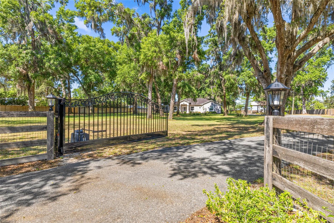
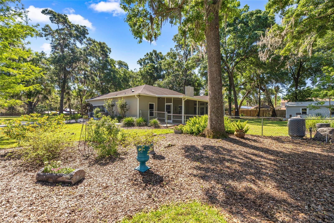
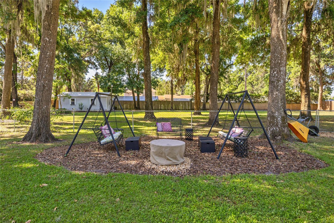
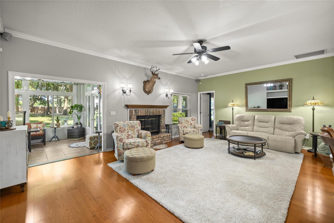
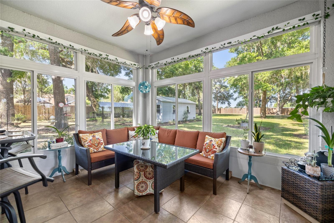
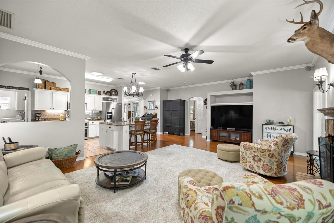
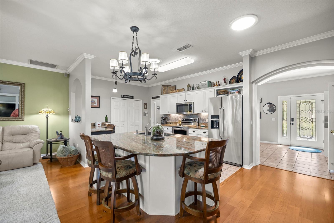
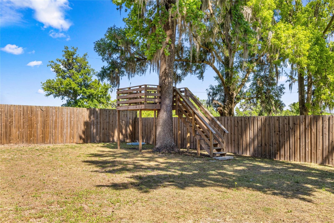

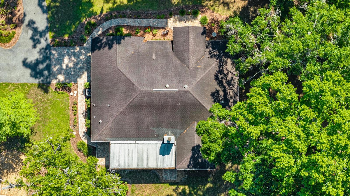
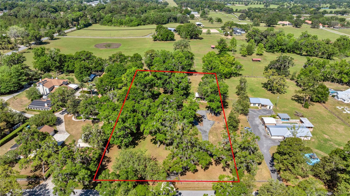
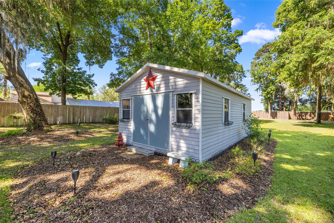
Active
8630 SW 20TH CT
$725,000
Features:
Property Details
Remarks
Welcome to your private retreat in the heart of Ocala! This beautifully crafted 3-bedroom, 2-bath home with an additional office space is perfectly nestled on 2.5 acres of agriculturally zoned land, offering a peaceful, park-like setting just minutes from all the conveniences of town, walking trails, and the Florida Horse Park. Step inside to discover thoughtful details throughout—custom built-ins, rich wood cabinetry, granite countertops, stainless steel appliances, and an indoor laundry room for everyday ease. The cozy living room features a wood-burning fireplace, while the Florida room—flooded with natural light and complete with automatic shades—offers the perfect space to unwind, birdwatch, or take in the sunsets. The primary suite includes a walk-in closet and a garden soaking tub, creating a relaxing personal escape. Outside, enjoy a pole barn outfitted with water, electricity, refrigerator, sound system, and sunshade—ideal for gatherings, hobbies, or workspace. The property is double fenced, perfect for smaller pets, and features a gated entry, paved driveway, and lush landscaping that completes the serene setting. Two additional storage sheds offer ample space for tools and equipment. This one-of-a-kind property blends comfort, function, and natural beauty—ready to welcome you home!
Financial Considerations
Price:
$725,000
HOA Fee:
N/A
Tax Amount:
$2964.59
Price per SqFt:
$325.4
Tax Legal Description:
SEC 13 TWP 16 RGE 21 COM AT THE NW COR OF THE NW 1/4 OF SE 1/4 TH S 01-19-25 W 723.07 FT TO THE POB TH S 01-19-25 W 155.84 FT TH S 88-22-39 E 466.69 FT TH N 01-19-21 E 212 FT TH N 84-25-33 W 230.87 FT TH S 07-33-51 W 72.47 FT TH N 88-22-39 W 228.57 F T TO THE POB LESS AND EXC ANY PORTION LYING WITHIN THE S 466.69 FT OF THE NW 1/4 OF SE 1/4 & COM AT NW COR OF NW 1/4 OF SE 1/4 OF SEC 13 TH S 01-19-25 W 634.66 FT TO POB TH S 01-19-25 W 88.41 FT TH S 88-22-39 E 228.57 FT TH N 07-33-51 E 72.47 FT TH N 84-25-33 W 237.10 FT TO POB.
Exterior Features
Lot Size:
108900
Lot Features:
Cleared, Landscaped, Level, Private, Zoned for Horses
Waterfront:
No
Parking Spaces:
N/A
Parking:
N/A
Roof:
Shingle
Pool:
No
Pool Features:
N/A
Interior Features
Bedrooms:
3
Bathrooms:
2
Heating:
Central, Electric
Cooling:
Central Air
Appliances:
Dishwasher, Disposal, Dryer, Electric Water Heater, Freezer, Ice Maker, Microwave, Range, Refrigerator, Washer
Furnished:
Yes
Floor:
Ceramic Tile, Hardwood
Levels:
One
Additional Features
Property Sub Type:
Single Family Residence
Style:
N/A
Year Built:
2002
Construction Type:
Block, Stucco
Garage Spaces:
Yes
Covered Spaces:
N/A
Direction Faces:
East
Pets Allowed:
No
Special Condition:
None
Additional Features:
Dog Run, Irrigation System, Lighting, Outdoor Grill, Rain Gutters, Shade Shutter(s), Storage
Additional Features 2:
N/A
Map
- Address8630 SW 20TH CT
Featured Properties