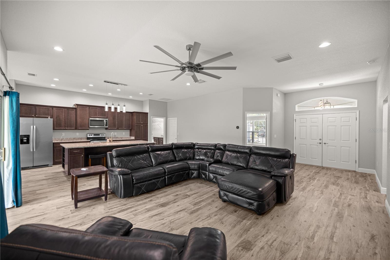
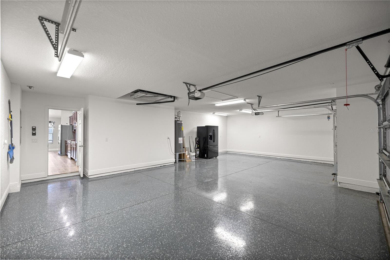
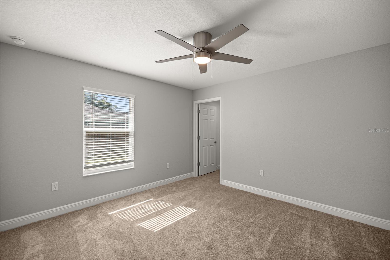
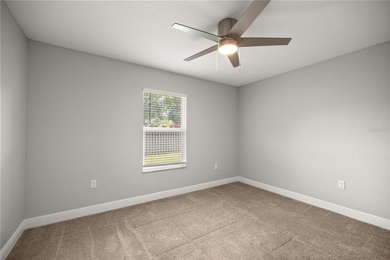
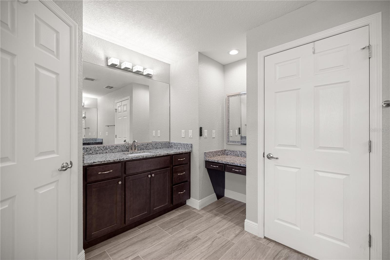
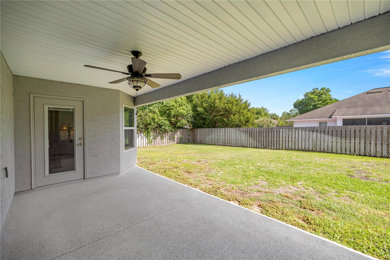
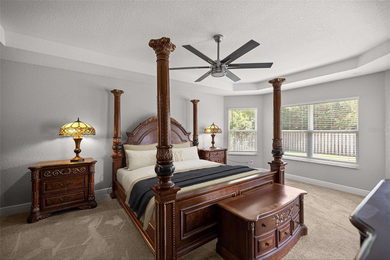
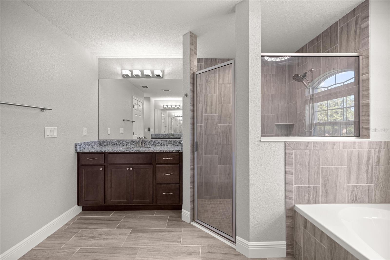
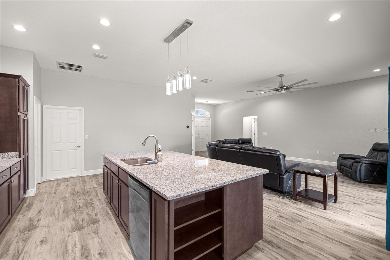
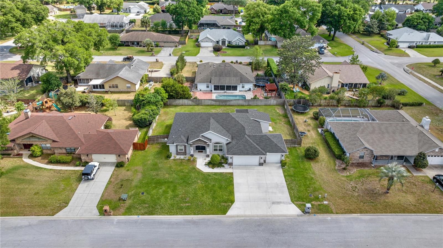
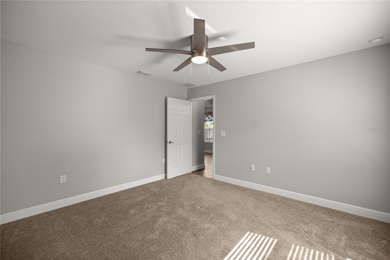
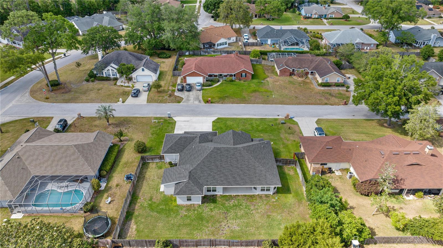
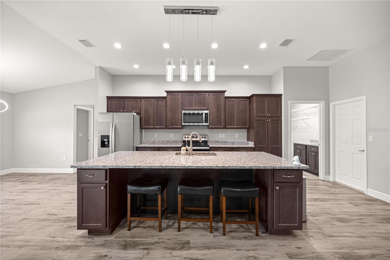
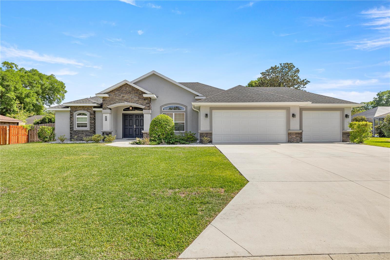
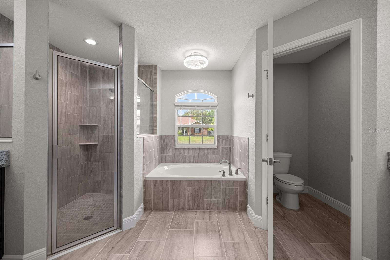
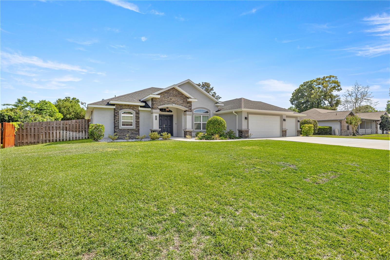
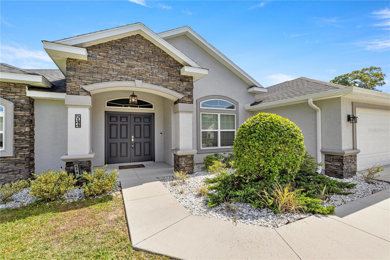

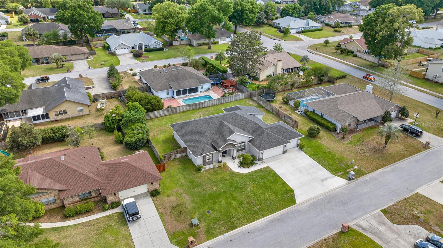
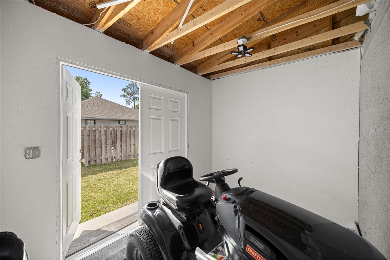
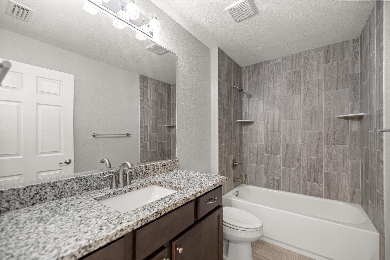
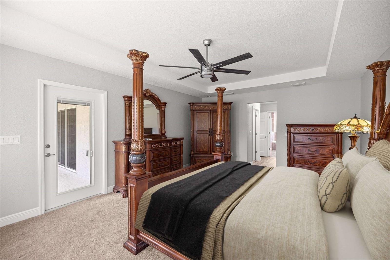

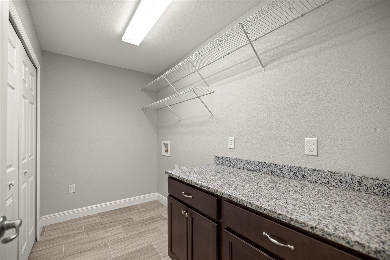
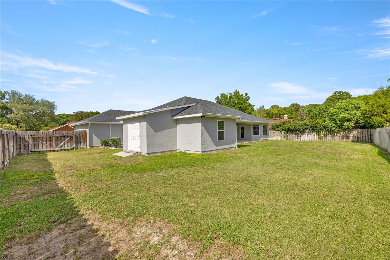
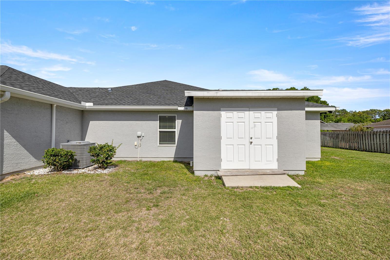
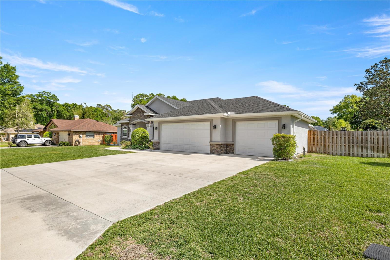
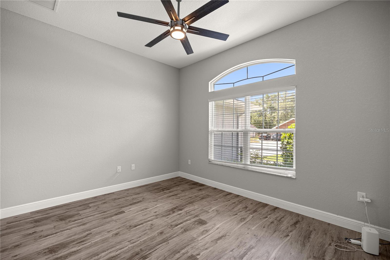
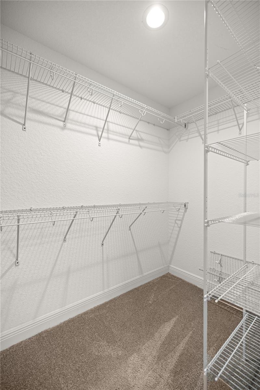
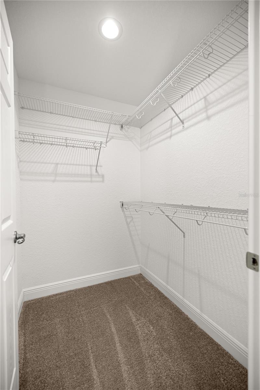
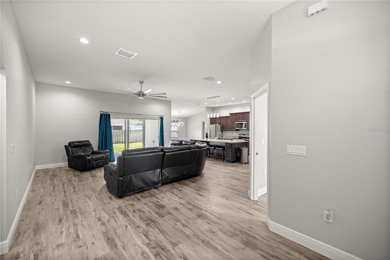
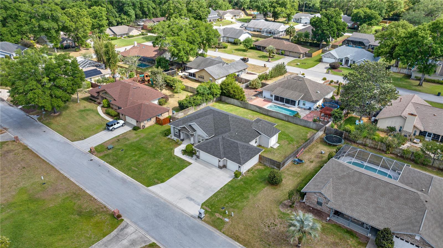
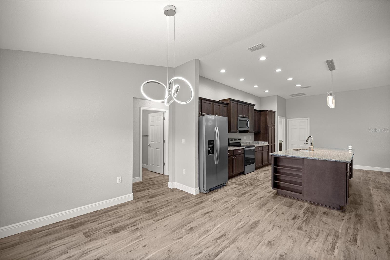
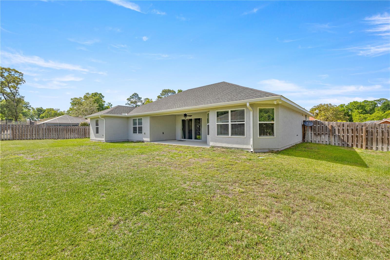
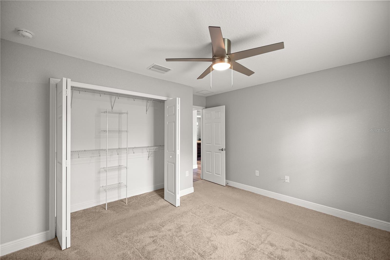
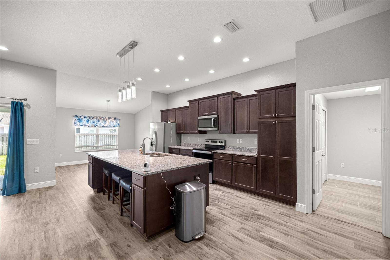
Active
5144 NE 9TH ST
$399,999
Features:
Property Details
Remarks
Primary Bedroom Photo(s) have virtual staging: Welcome to this beautifully crafted 2021 custom-built home by Stephens Construction, perfectly situated in the desirable community of Hunters Trace. Just minutes from Ocala's scenic greenbelt, Silver Springs State Park, and a short drive to downtown, this location offers the perfect blend of tranquility and convenience. This spacious 3-bedroom, 2-bath home features a versatile office/bonus room and a thoughtful split floor plan boasting 2142 square foot of living space and a total of 3211 under roof. The open-concept layout boasts a large kitchen island, custom built-ins, granite countertops, abundant cabinetry, and stainless steel appliances—ideal for both everyday living and entertaining. The primary suite is a true retreat, complete with tray ceilings, his-and-hers walk-in closets, dual sinks, and a dedicated vanity area in the bathroom. Enjoy the convenience of a 3-car garage with a freshly epoxied floor, plus a custom-built shed for extra storage. The fully fenced backyard features durable fencing for added privacy, while the exterior showcases stacked stone accents and exceptional curb appeal. Don’t miss this rare opportunity to own a newer custom home in one of Ocala’s most sought-after neighborhoods!
Financial Considerations
Price:
$399,999
HOA Fee:
60
Tax Amount:
$3248.31
Price per SqFt:
$186.74
Tax Legal Description:
SEC 12 TWP 15 RGE 22 PLAT BOOK 1 PAGE 036 HUNTERS TRACE BLK E LOT 7
Exterior Features
Lot Size:
12197
Lot Features:
Cleared
Waterfront:
No
Parking Spaces:
N/A
Parking:
N/A
Roof:
Shingle
Pool:
No
Pool Features:
N/A
Interior Features
Bedrooms:
3
Bathrooms:
2
Heating:
Central, Electric
Cooling:
Central Air
Appliances:
Dishwasher, Disposal, Electric Water Heater, Freezer, Ice Maker, Microwave, Range, Refrigerator
Furnished:
No
Floor:
Carpet, Luxury Vinyl
Levels:
One
Additional Features
Property Sub Type:
Single Family Residence
Style:
N/A
Year Built:
2021
Construction Type:
Block, Stucco
Garage Spaces:
Yes
Covered Spaces:
N/A
Direction Faces:
North
Pets Allowed:
Yes
Special Condition:
None
Additional Features:
Lighting, Private Mailbox, Rain Gutters, Sliding Doors, Sprinkler Metered
Additional Features 2:
Contact HOA for lease restrictions
Map
- Address5144 NE 9TH ST
Featured Properties