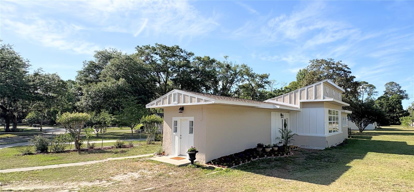
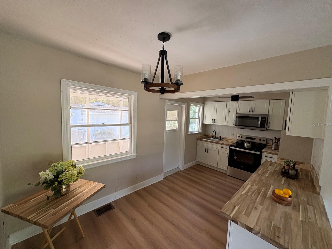
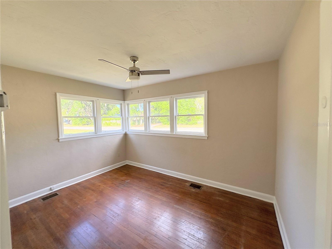
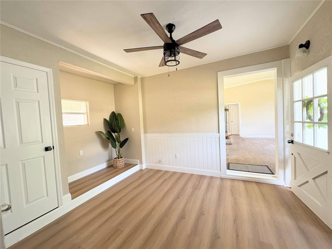
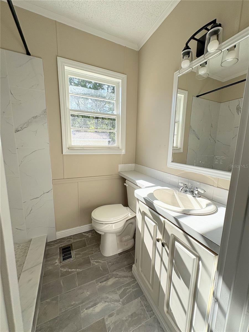
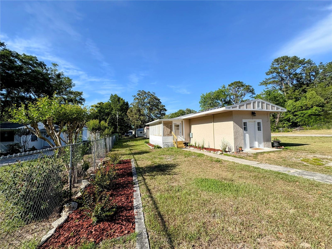
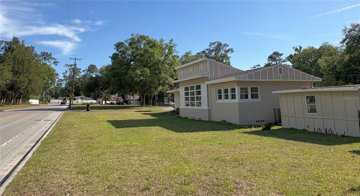
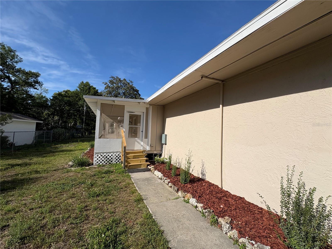
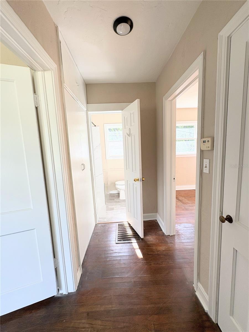
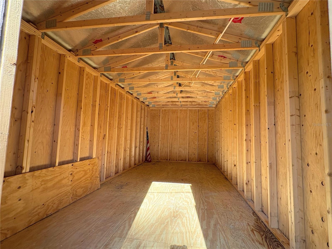
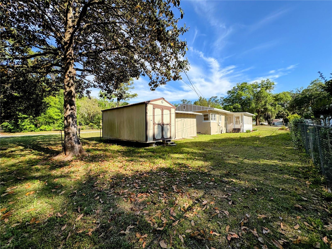
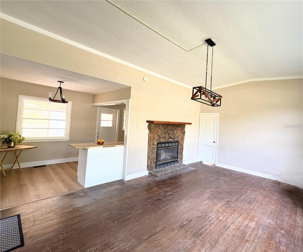
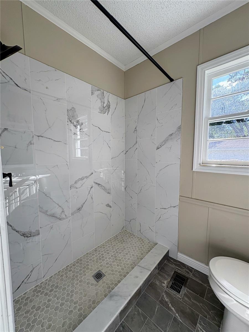
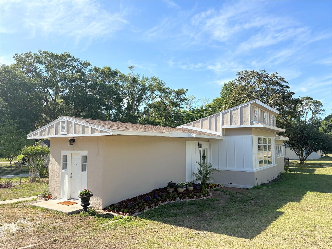
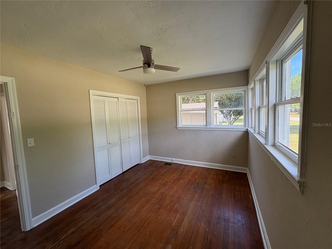
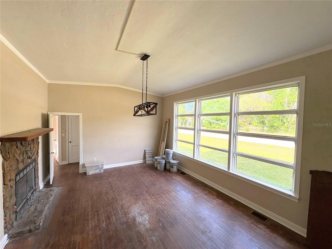
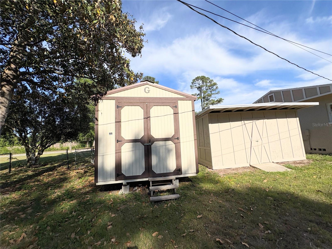
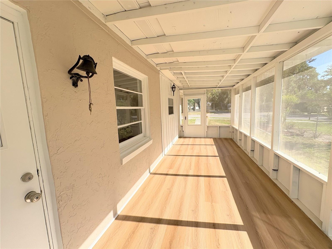
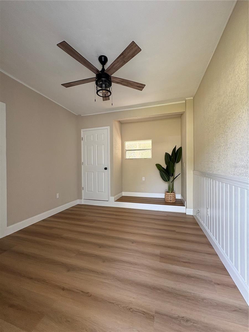
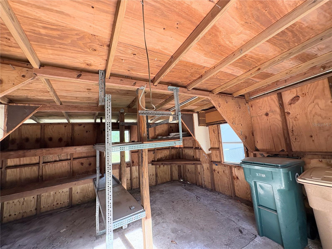
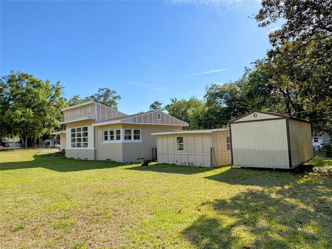
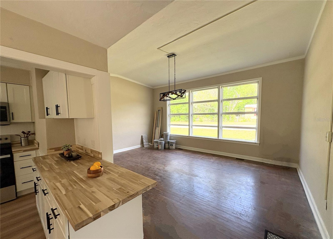
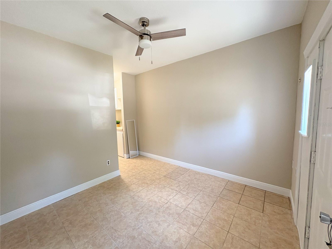
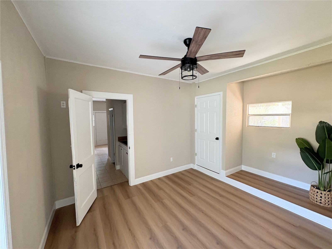
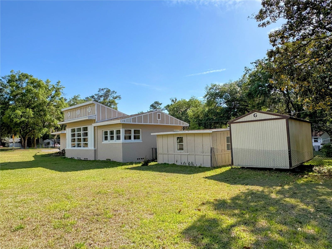
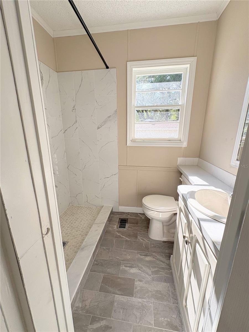
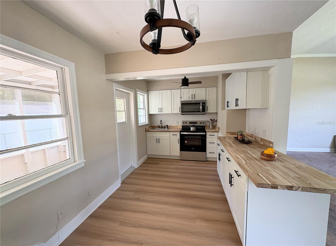
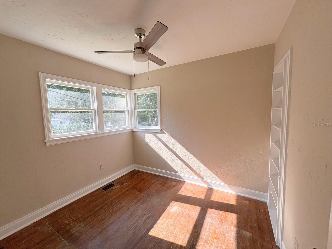
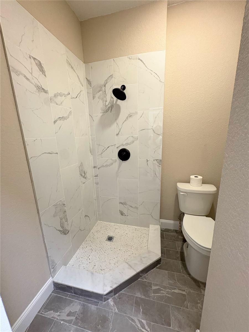
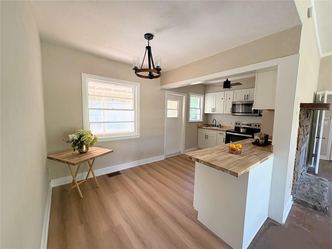
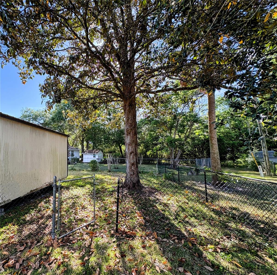
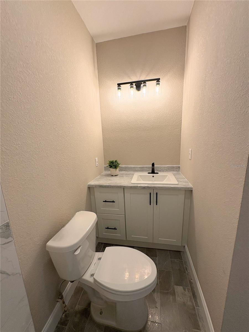
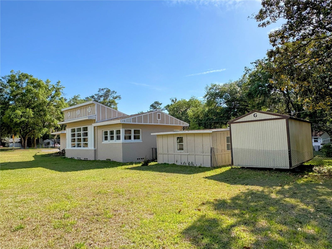
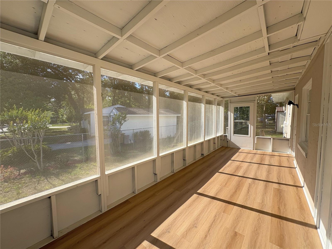
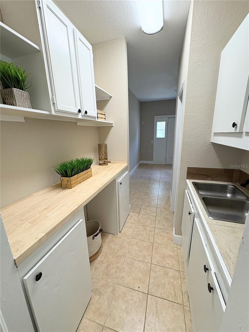
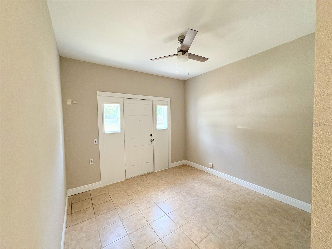
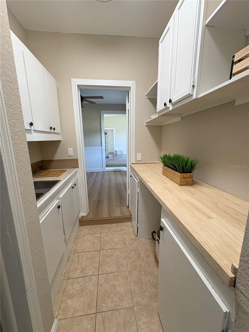
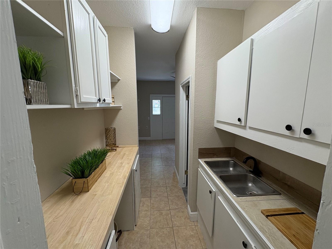
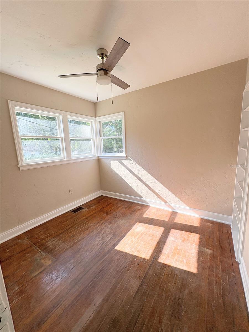
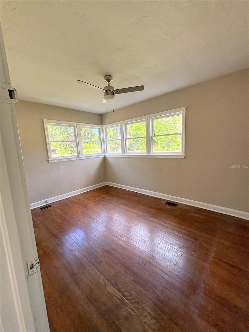
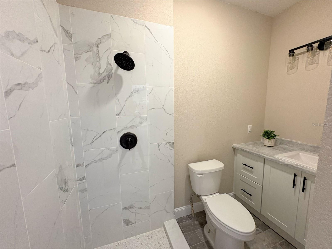
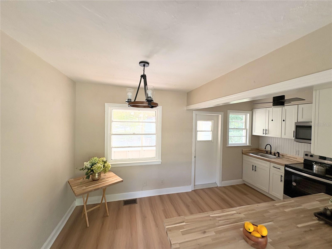
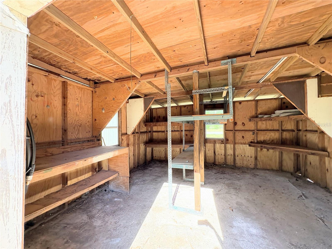
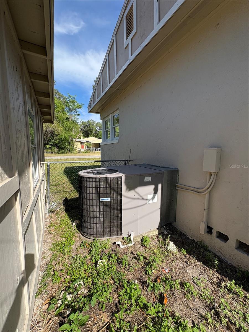
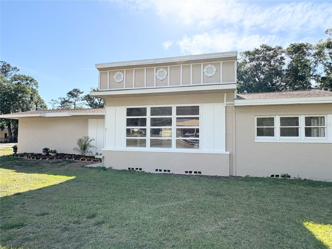
Active
910 NE 11TH AVE
$219,900
Features:
Property Details
Remarks
**HARD TO FIND*Discover this beautifully remodeled home near the edge of Ocala's historic district! Walking distance to Tuscawilla Park..! Placed on a spacious corner lot, the home features lots of curb appeal with a beautiful front yard independence entrance to a suite in law. Covered and spacious back porch. Recently updated, the home features a total of 3-bedrooms and 2-baths. Rich wood flooring runs throughout the living and dining areas, A fireplace adds warmth and character to the living area, open and bright, high ceilings, New roof, new plumbing, New kitchen will include new appliances, new bathrooms, new light fixtures, new tankless water heather, freshly painted inside and outside, beautiful hardwood floors are being refinished. The suite in law also updated and walk-in shower. beautiful stylish and abundant natural light. A large backyard that features a brand new storage and a shed partially fenced. Situated just minutes to downtown Ocala, shopping, dining, entertainment, and medical offices, hospital, banks.
Financial Considerations
Price:
$219,900
HOA Fee:
N/A
Tax Amount:
$733.58
Price per SqFt:
$156.4
Tax Legal Description:
SEC 08 TWP 15 RGE 22 PLAT BOOK C PAGE 012 WYOMINA CREST BLK L LOT 15
Exterior Features
Lot Size:
11761
Lot Features:
Corner Lot
Waterfront:
No
Parking Spaces:
N/A
Parking:
N/A
Roof:
Shingle
Pool:
No
Pool Features:
N/A
Interior Features
Bedrooms:
3
Bathrooms:
2
Heating:
Central, Electric
Cooling:
Central Air
Appliances:
Range, Range Hood, Refrigerator
Furnished:
No
Floor:
Laminate, Tile, Wood
Levels:
One
Additional Features
Property Sub Type:
Single Family Residence
Style:
N/A
Year Built:
1948
Construction Type:
Block, Stucco, Wood Siding
Garage Spaces:
No
Covered Spaces:
N/A
Direction Faces:
East
Pets Allowed:
No
Special Condition:
None
Additional Features:
Garden, Private Mailbox
Additional Features 2:
N/A
Map
- Address910 NE 11TH AVE
Featured Properties