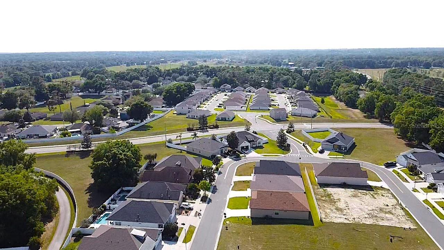
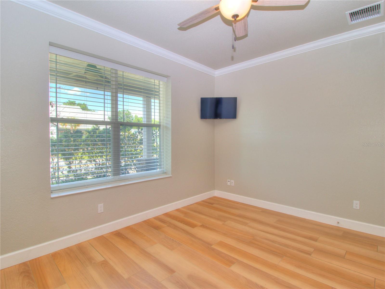
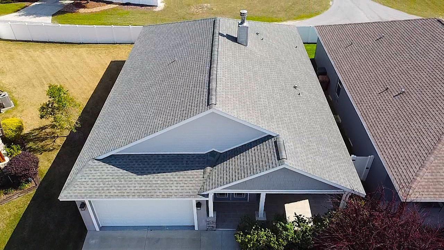
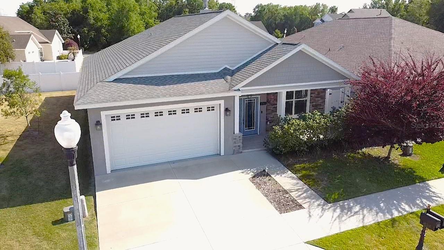

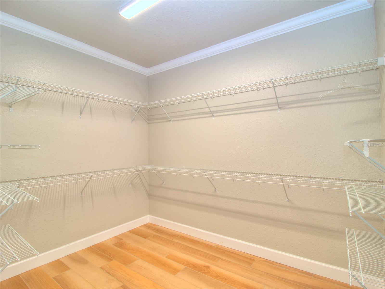
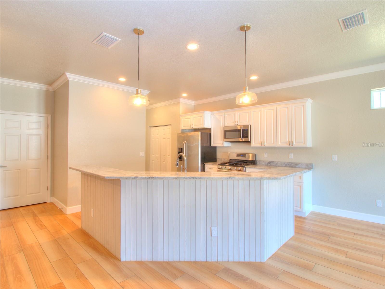
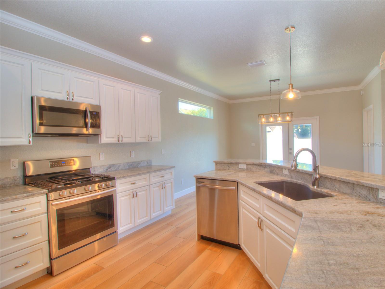
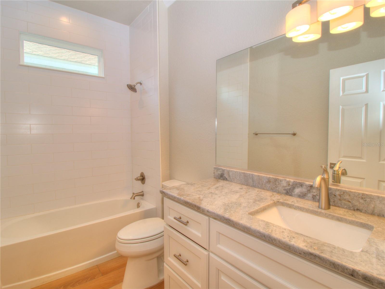
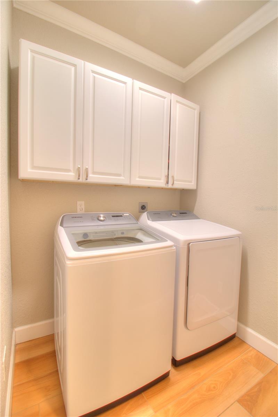
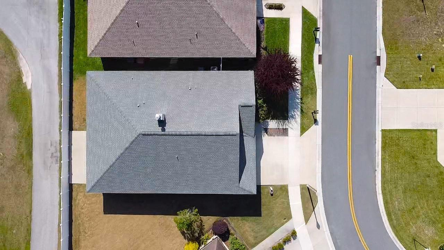
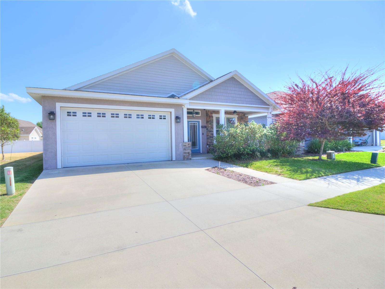
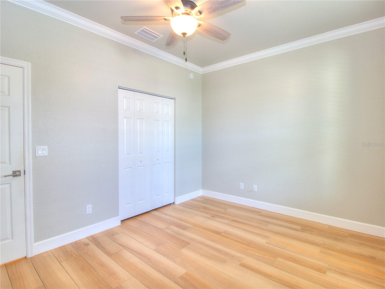
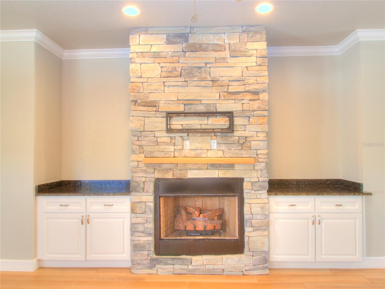
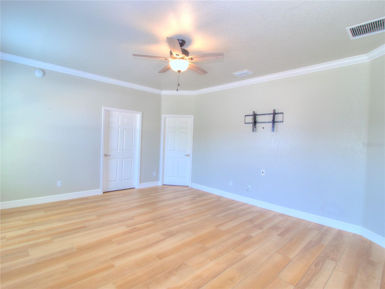
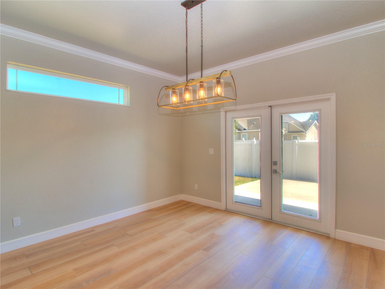
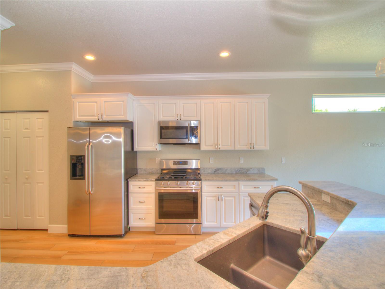
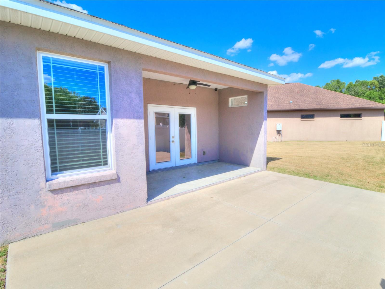
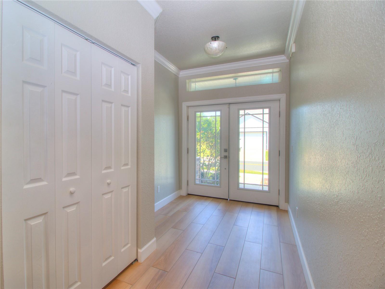
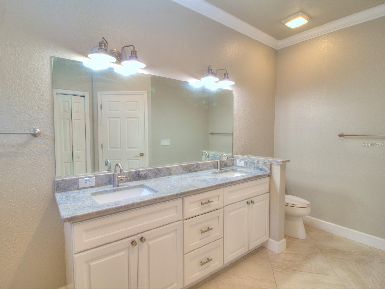
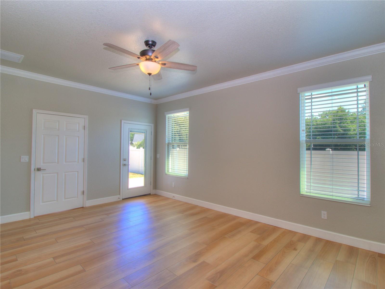
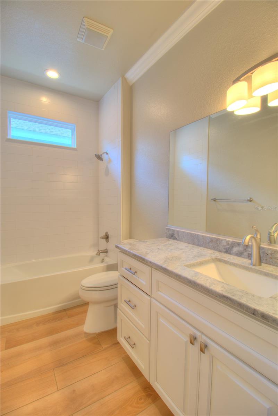
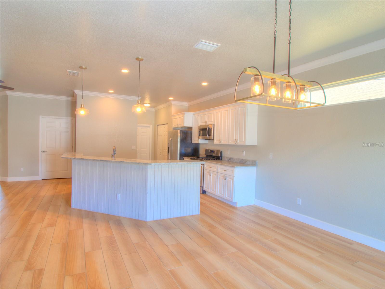
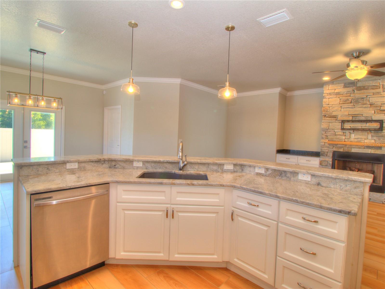
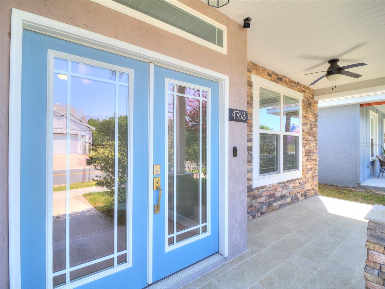
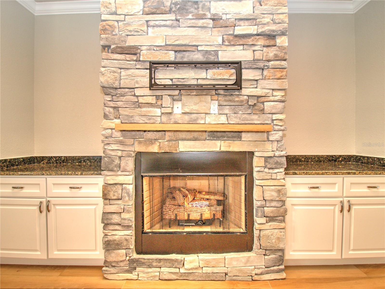
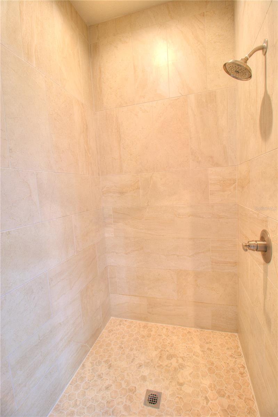
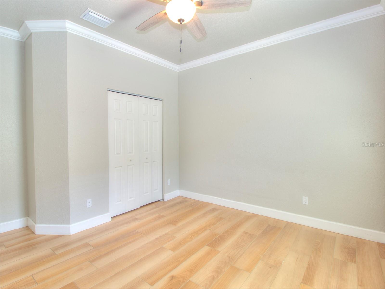
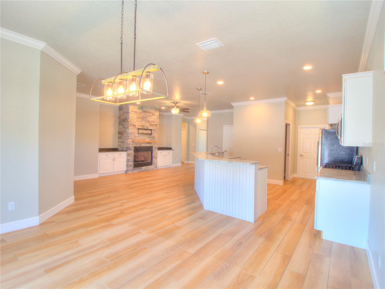
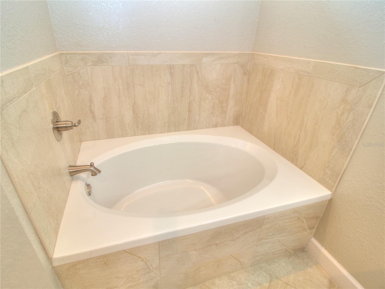
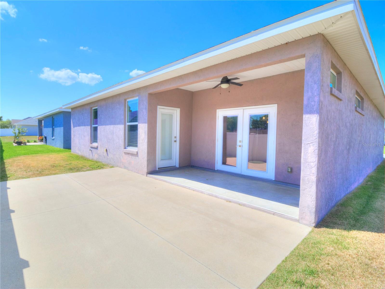
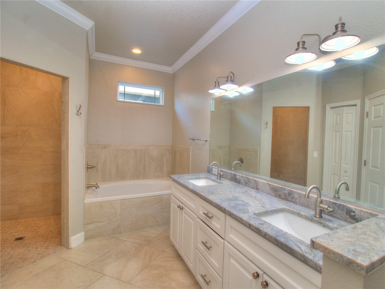
Sold
4763 SE 25TH LOOP
$339,000
Features:
Property Details
Remarks
Beautiful 3/2 villa in the gated community of Magnolia Villas East! This property has 3 bedrooms, 2 bathrooms, a two-car garage with an open floor plan. As you walk up the sidewalk to the villa you see the large covered front porch perfect for relaxing on those Florida nights. As you enter the home through the large foyer you notice all the upgraded touches, from the stone-faced natural gas fireplace to the crown molding, high ceilings, and ceramic tile flooring. The kitchen island overlooks the Livingroom and the dining room, perfect for entertaining. The kitchen features a large two-tier island for dining, gas oven and cooktop, solid wood cabinets, granite countertops, and all stainless-steel appliances. There is also an indoor laundry complete with a washer and dryer just off the kitchen. There is a formal dining area overlooking the back porch. In the rear of the home is the primary bedroom with ample space for all of your furnishings. The walk-in closet is huge. The en-suite has a soaker tub, tiled walk-in shower with built-in shampoo shelves, and double sinks. In the front of the home are the other two bedrooms and a guest bathroom. This home is in a great location, close to shopping, dining, and all Ocala has to offer. Located in Maplewood Elementary, Osceola Middle School and Forest High School school districts. Make your appointment for a tour today!
Financial Considerations
Price:
$339,000
HOA Fee:
79
Tax Amount:
$2617.47
Price per SqFt:
$182.55
Tax Legal Description:
SEC 25 TWP 15 RGE 22 Plat Book 010 Page 164 Magnolia Villas East BLK A Lot 12
Exterior Features
Lot Size:
4356
Lot Features:
Landscaped, Sidewalk, Paved, Private
Waterfront:
No
Parking Spaces:
N/A
Parking:
Driveway, Garage Door Opener
Roof:
Shingle
Pool:
No
Pool Features:
N/A
Interior Features
Bedrooms:
3
Bathrooms:
2
Heating:
Natural Gas
Cooling:
Central Air
Appliances:
Cooktop, Dishwasher, Disposal, Dryer, Gas Water Heater, Ice Maker, Microwave, Range, Range Hood, Refrigerator, Washer
Furnished:
Yes
Floor:
Ceramic Tile
Levels:
One
Additional Features
Property Sub Type:
Villa
Style:
N/A
Year Built:
2020
Construction Type:
Block, Stucco
Garage Spaces:
Yes
Covered Spaces:
N/A
Direction Faces:
North
Pets Allowed:
No
Special Condition:
None
Additional Features:
French Doors, Lighting, Sidewalk
Additional Features 2:
N/A
Map
- Address4763 SE 25TH LOOP
Featured Properties