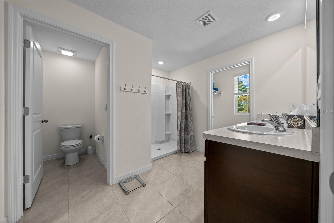

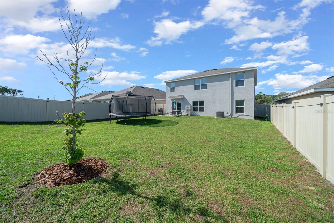
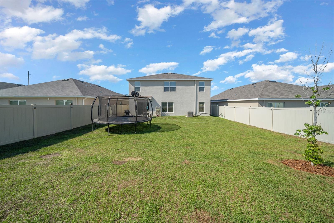
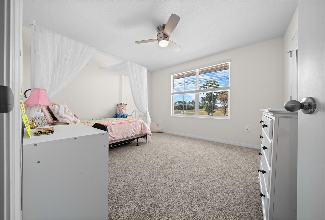
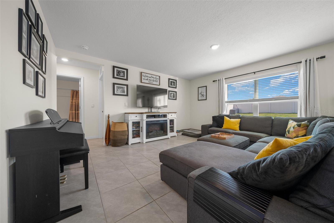
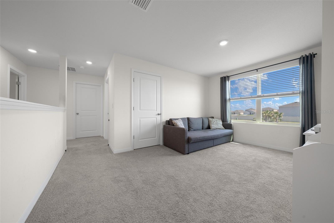
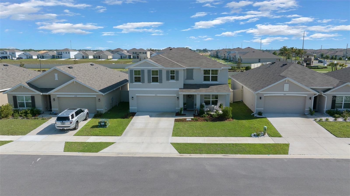
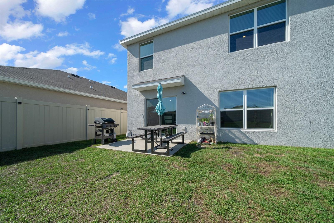
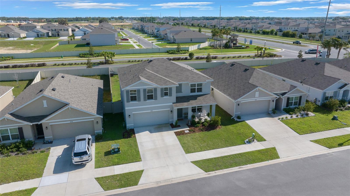
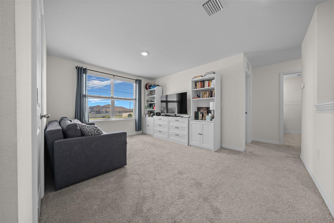
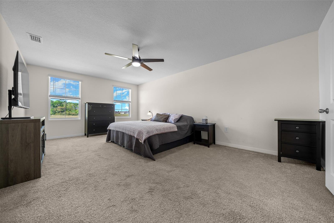
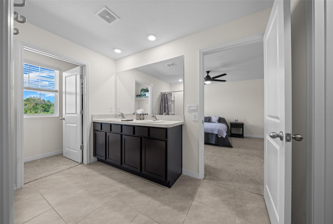
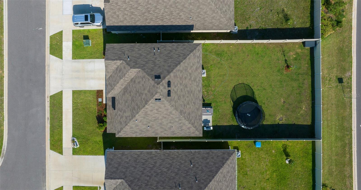
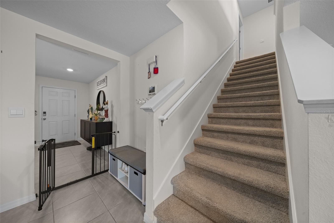
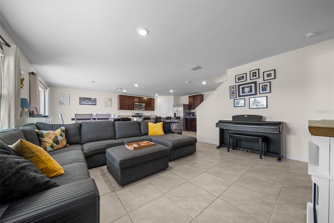
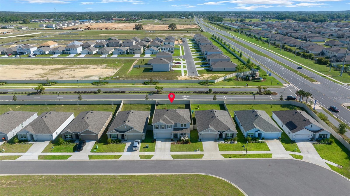
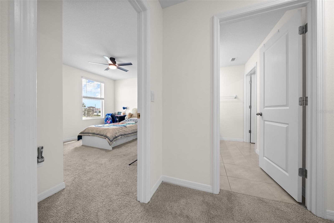
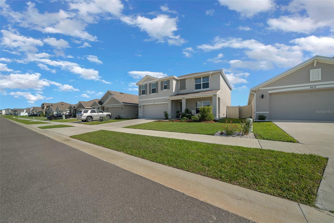
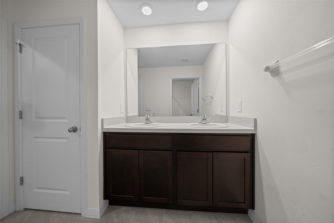
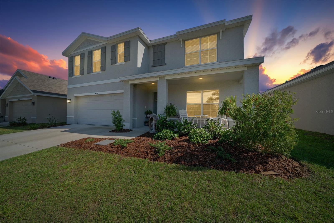
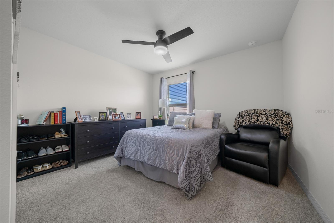
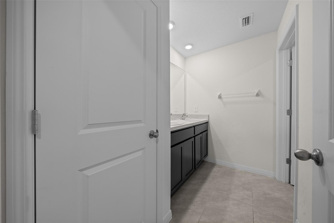
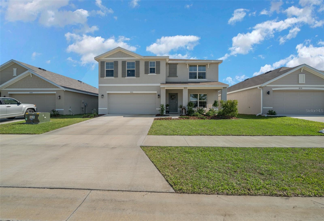
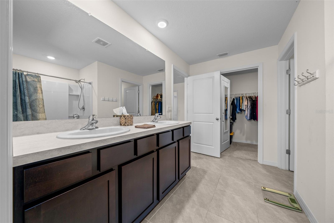
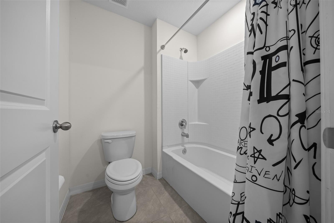
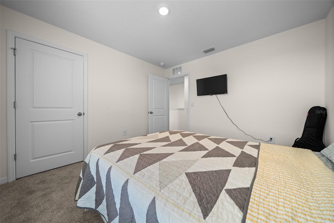
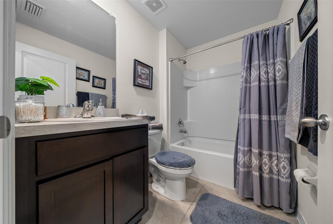
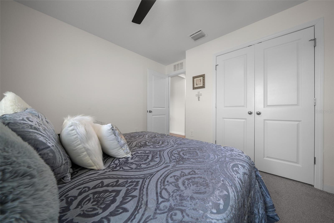
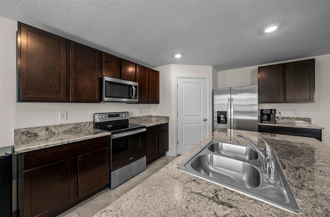
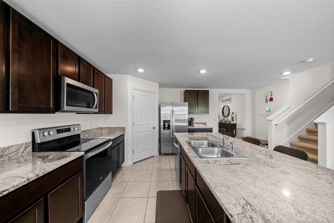
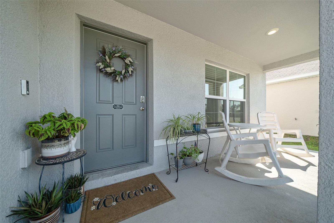
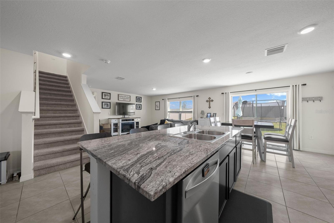
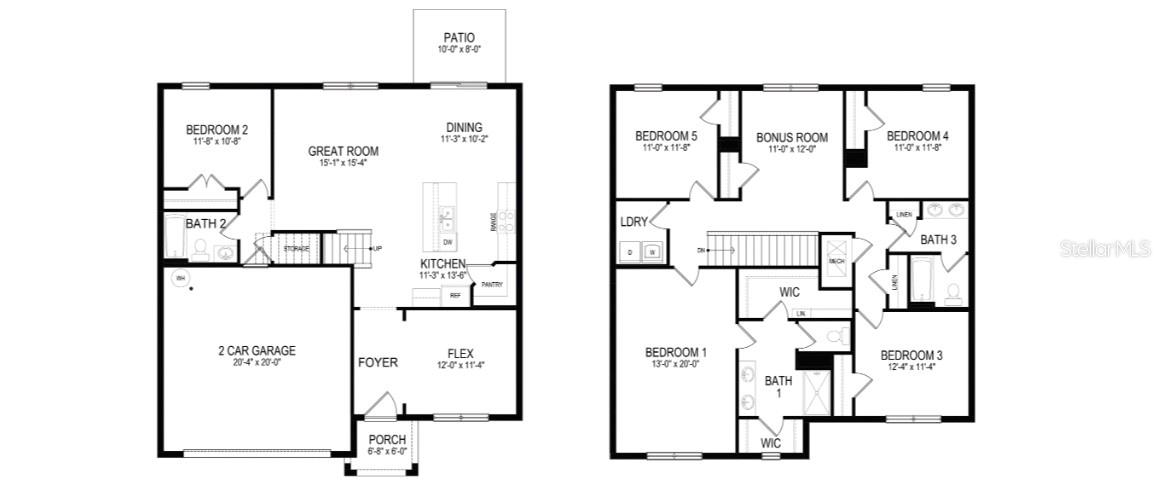
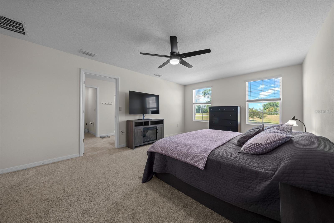
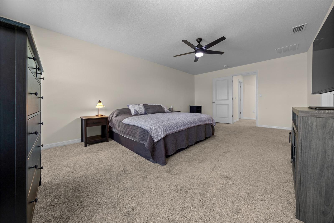
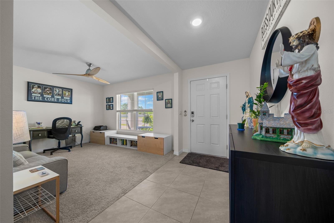
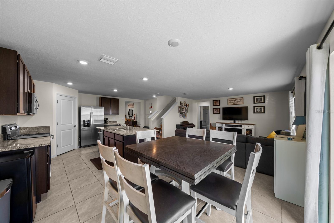
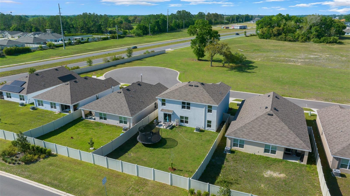
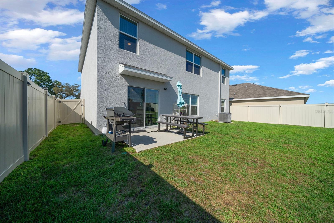
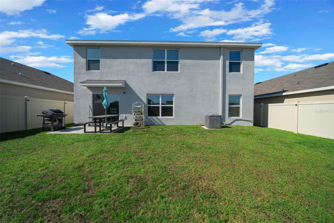
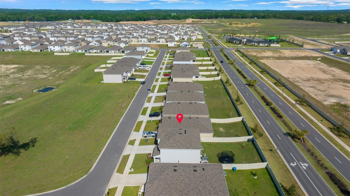
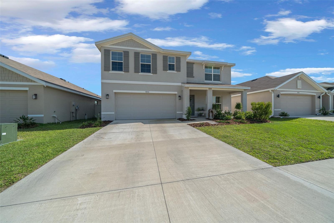
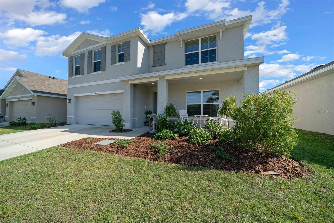
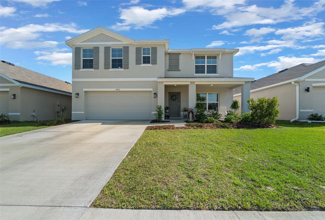
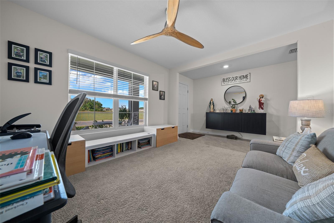
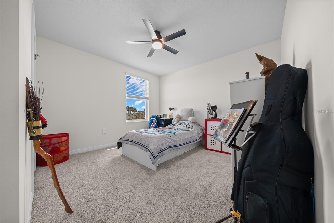
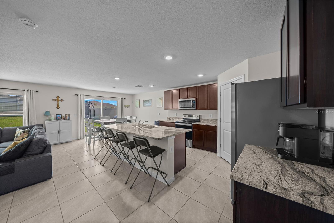
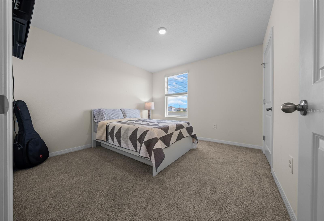
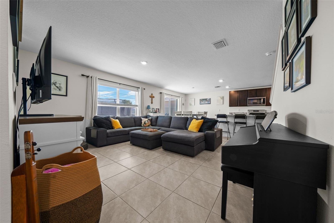
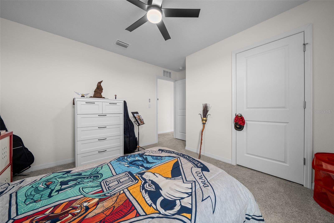
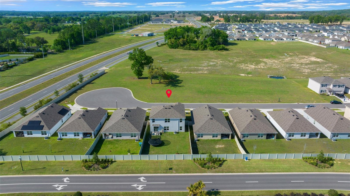
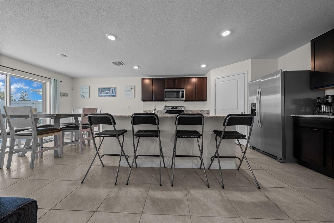
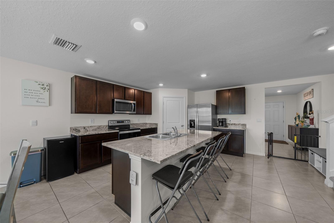
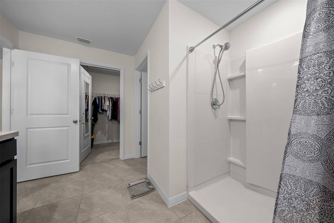
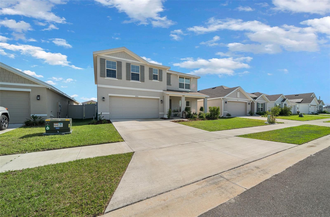
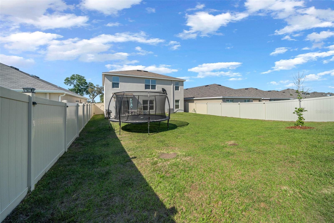
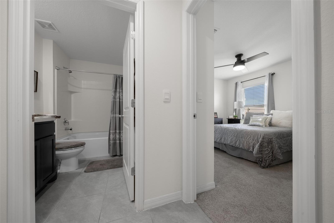
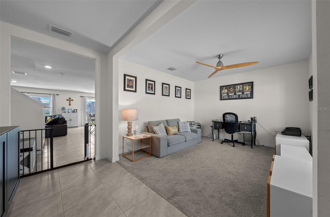
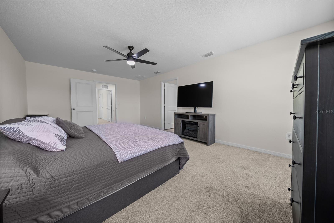
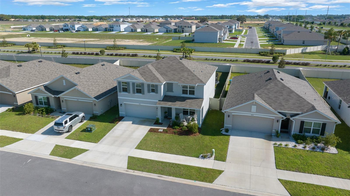
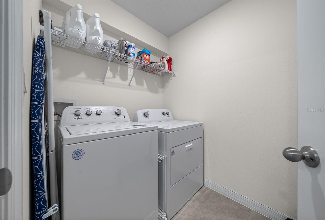
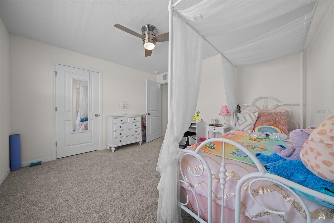
Active
4806 SW 86TH LN
$379,900
Features:
Property Details
Remarks
Why wait for new construction when you can move into one of the builder’s most sought-after floor plans NOW? The Hayden model STAYS popular for a reason - 5 true bedrooms, 3 full baths, smart layout, and modern finishes throughout. Tucked away on a quiet cul-de-sac in SW Ocala, this home faces a peaceful green space that gives you that rare “not-so-HOA” feel. Privacy? Check! You’ve got no front or rear facing neighbors, single-story homes to your side and a fully fenced backyard. Best of all too, you're just a short walk to the RESORT STYLE community pool, mailboxes and playground area that's shaded, gated and also designed for two distinct age groups. Inside, enjoy an open-concept kitchen with stainless steel appliances, a large center island, and easy flow into the living and dining areas. Downstairs bedroom and bath make hosting or multi-gen living a breeze, while the upstairs primary suite offers a peaceful retreat with walk-in closets and ensuite bath. Also, upstairs, flex room (w/ closet space) can double as a 6th bedroom or the perfect game/billiard room. Laundry’s up there too—with washer and dryer included. Smart home tech, alarm system, irrigation, and even a ceiling-mounted garage storage—yep, it’s all here. Located just minutes from shopping, dining, and all of SW Ocala's hotspots, you're also a short distance to I75 allowing access to Gainesville, Orlando, Tampa & more!
Financial Considerations
Price:
$379,900
HOA Fee:
300
Tax Amount:
$4423.56
Price per SqFt:
$145.83
Tax Legal Description:
SEC 15 TWP 16 RGE 21PLAT BOOK 015 PAGE 028OCALA CROSSINGS SOUTH PHASE ONEBLK A LOT 4
Exterior Features
Lot Size:
6098
Lot Features:
Cleared, Cul-De-Sac, In County, Sidewalk, Street Dead-End, Paved
Waterfront:
No
Parking Spaces:
N/A
Parking:
Driveway, Other
Roof:
Shingle
Pool:
No
Pool Features:
In Ground, Other
Interior Features
Bedrooms:
5
Bathrooms:
3
Heating:
Central, Electric
Cooling:
Central Air
Appliances:
Dishwasher, Dryer, Electric Water Heater, Ice Maker, Microwave, Range, Refrigerator, Washer
Furnished:
Yes
Floor:
Carpet, Tile
Levels:
Two
Additional Features
Property Sub Type:
Single Family Residence
Style:
N/A
Year Built:
2023
Construction Type:
Block, Stucco
Garage Spaces:
Yes
Covered Spaces:
N/A
Direction Faces:
North
Pets Allowed:
No
Special Condition:
None
Additional Features:
Irrigation System, Lighting, Other, Sidewalk
Additional Features 2:
Check with HOA
Map
- Address4806 SW 86TH LN
Featured Properties