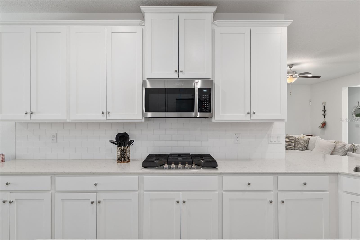
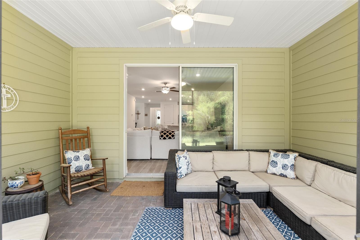
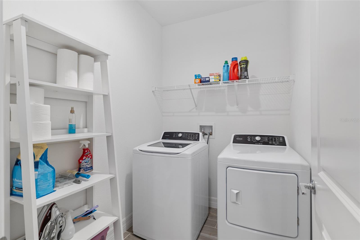
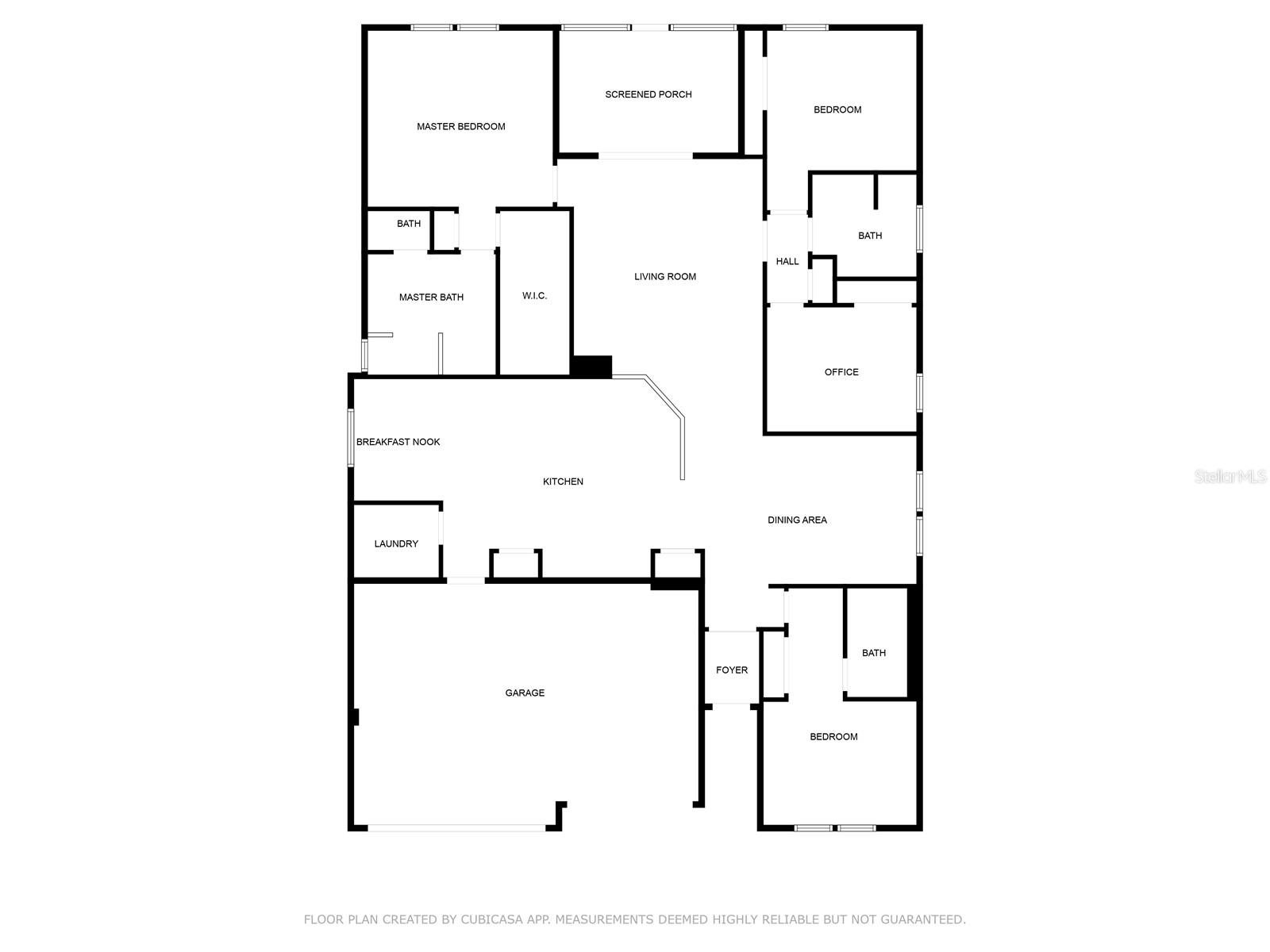
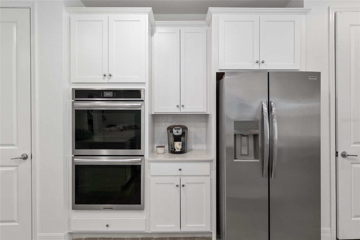
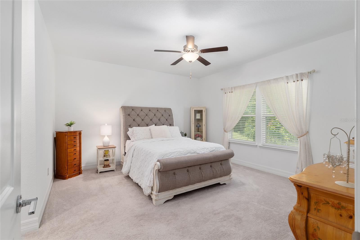
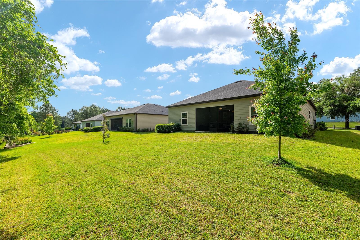
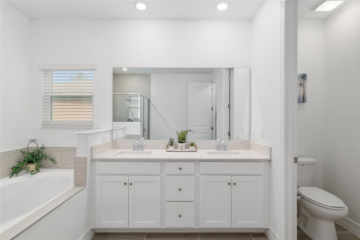
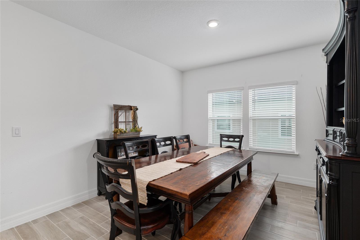
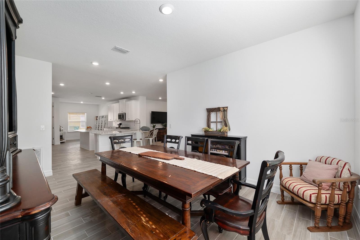
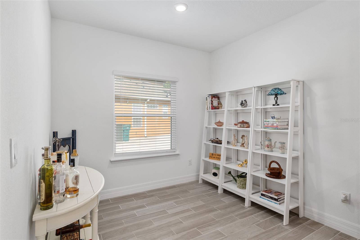
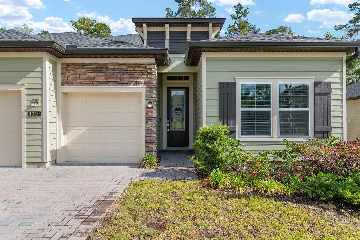
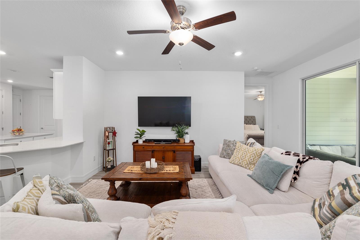
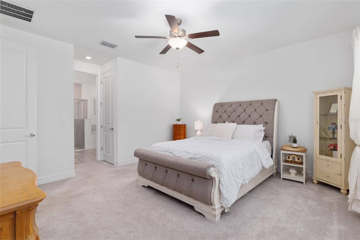
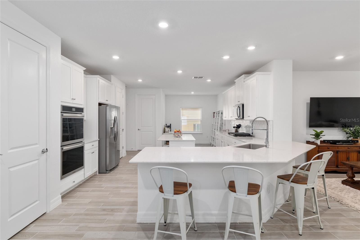
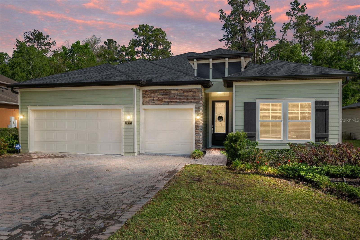
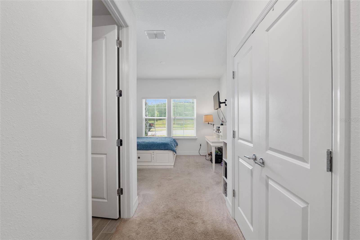
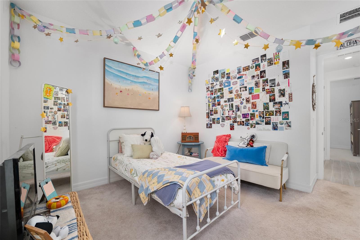
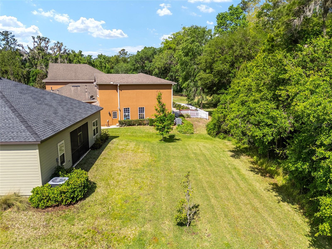
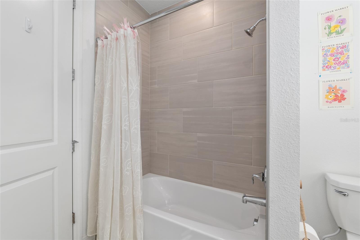
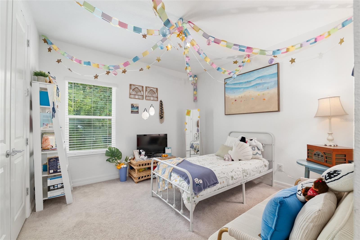
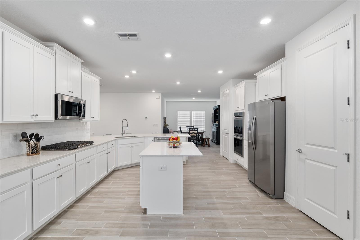
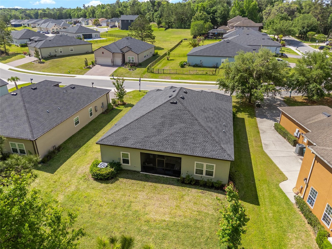
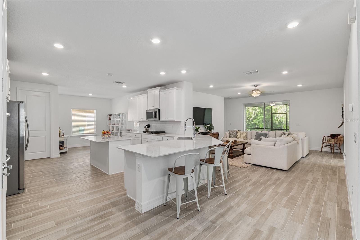
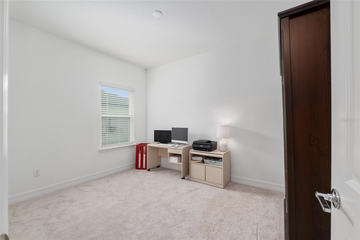
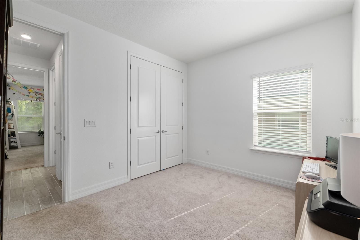
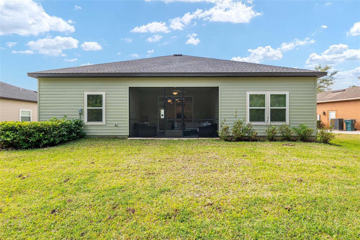
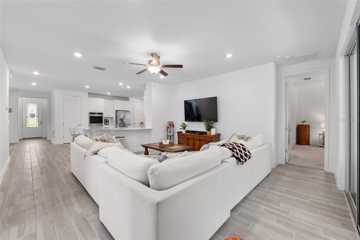
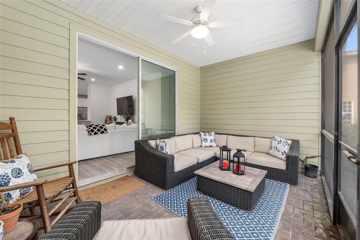
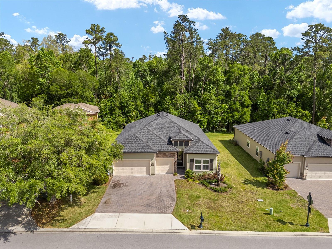
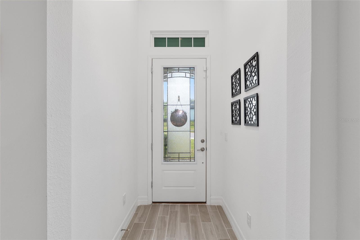
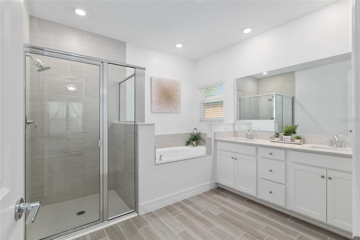
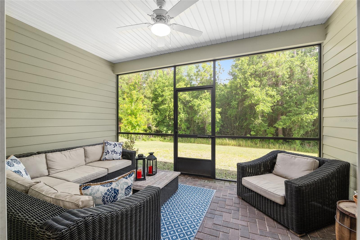
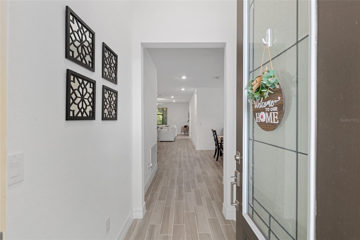
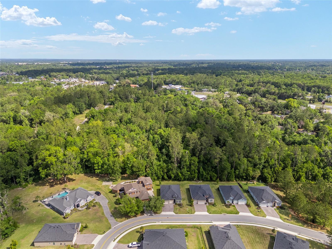
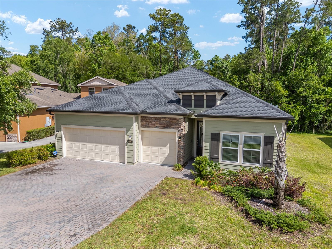
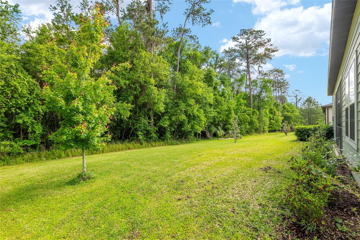
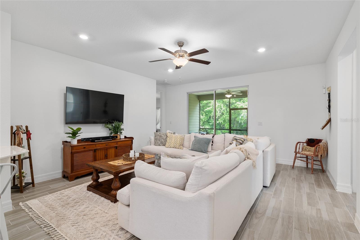
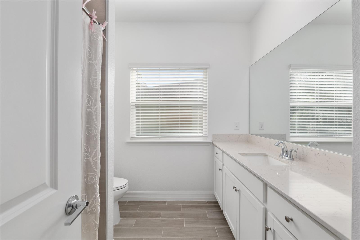
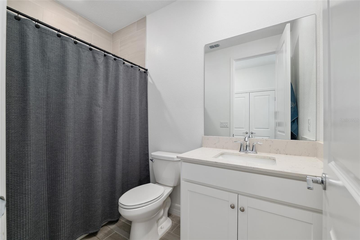
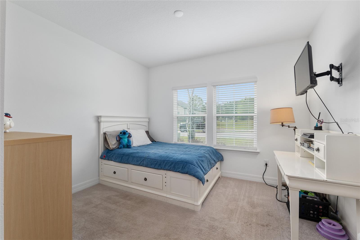
Active
1119 SE 42ND RD
$525,000
Features:
Property Details
Remarks
This 2023 Lennar home is in the Oak Hammock community of Bellechase, one of SE Ocala's most beautiful neighborhoods. Pass through the gated entrance and meander down the private tree-lined street to find this lovely home that backs to wooded acreage owned by the City of Ocala. You'll have the luxury of privacy and peaceful enjoyment as well as the peace of mind of living in a gated community staffed with a security guard. This smart home features 4 bedrooms, 3 baths, with a triple split bedroom plan. Your guests will have the luxury of their own en suite bedroom. The primary bedroom overlooks the back yard and forest, and includes a spa bath, dual vanities, water closet, glass enclosed shower, and large walk-in closet. The spacious eat-in kitchen would satisfy the needs of the most discerning chef; it includes double ovens, island with storage, gas range, and cozy breakfast nook. This home is conveniently located just minutes from Ocala's premier dining and shopping corridor, and less than 5 miles to Historic Downtown Ocala.
Financial Considerations
Price:
$525,000
HOA Fee:
500
Tax Amount:
$3257.62
Price per SqFt:
$229.06
Tax Legal Description:
SEC 33 TWP 15 RGE 22 PLAT BOOK 010 PG 153 OAK HAMMOCK AT BELLECHASE LOT 7
Exterior Features
Lot Size:
10454
Lot Features:
City Limits, Sidewalk, Paved
Waterfront:
No
Parking Spaces:
N/A
Parking:
N/A
Roof:
Shingle
Pool:
No
Pool Features:
N/A
Interior Features
Bedrooms:
4
Bathrooms:
3
Heating:
Heat Pump
Cooling:
Central Air
Appliances:
Built-In Oven, Dishwasher, Disposal, Dryer, Microwave, Range, Refrigerator, Washer
Furnished:
No
Floor:
Carpet, Ceramic Tile
Levels:
One
Additional Features
Property Sub Type:
Single Family Residence
Style:
N/A
Year Built:
2023
Construction Type:
Cement Siding, Frame
Garage Spaces:
Yes
Covered Spaces:
N/A
Direction Faces:
South
Pets Allowed:
No
Special Condition:
None
Additional Features:
Private Mailbox, Sliding Doors
Additional Features 2:
See deed restrictions for complete restrictions
Map
- Address1119 SE 42ND RD
Featured Properties