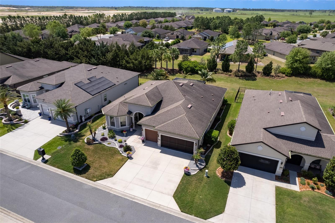
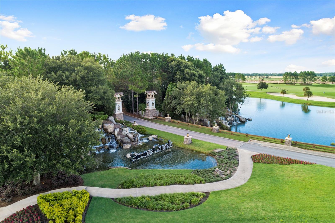
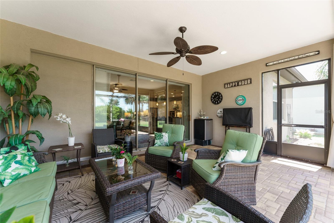
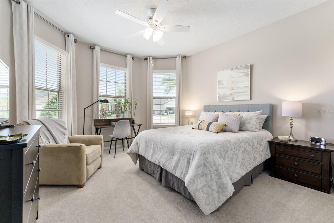
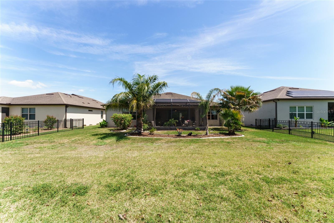
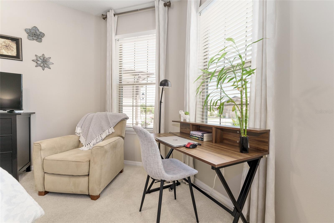
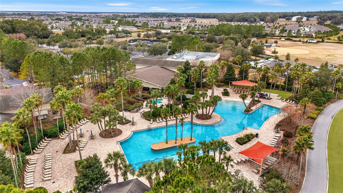
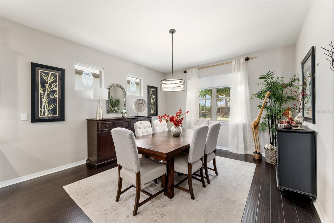
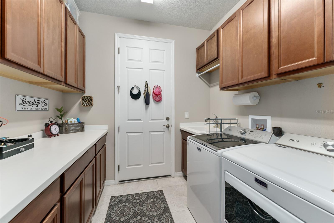
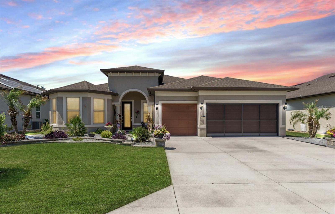
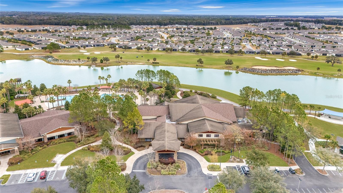
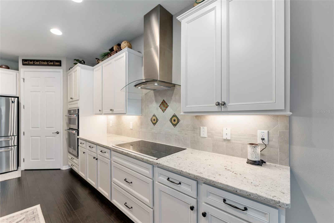
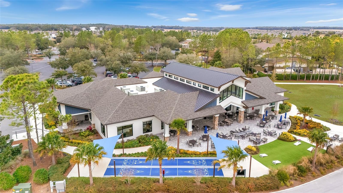
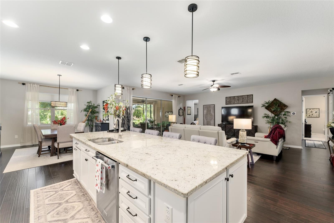
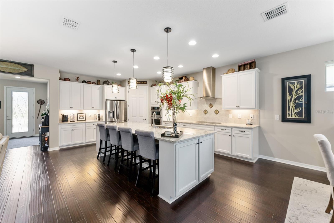
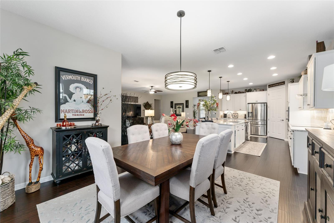
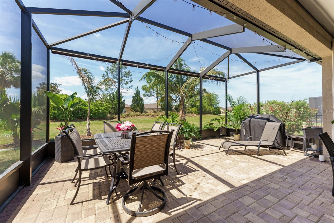
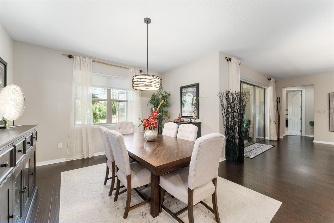
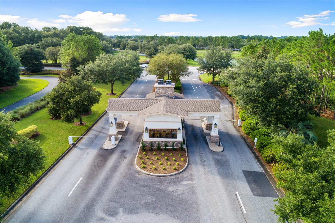
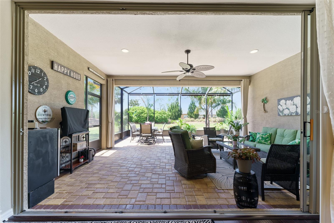
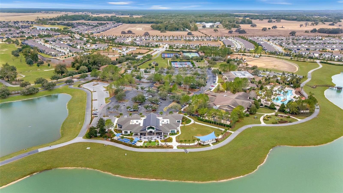
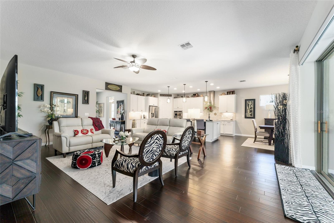
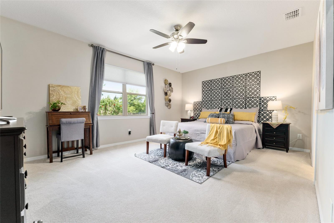
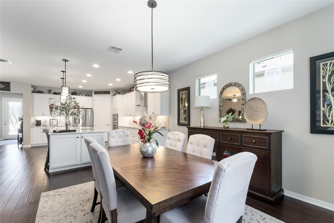
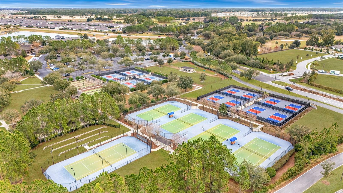
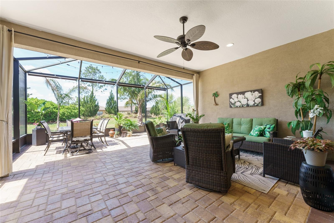
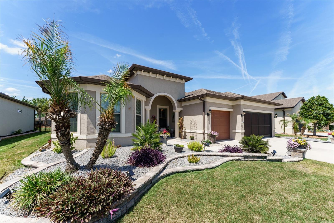
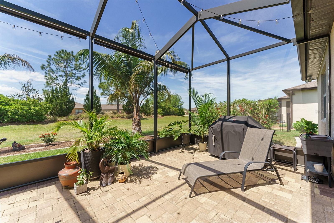
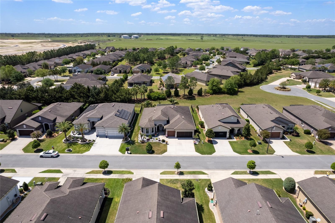
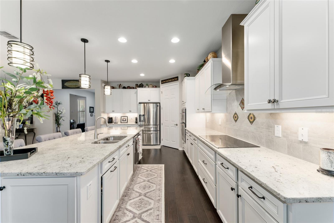
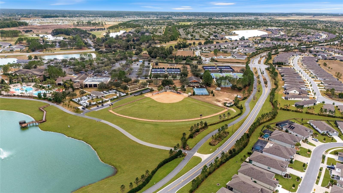
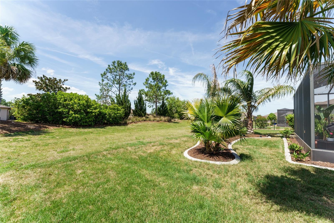
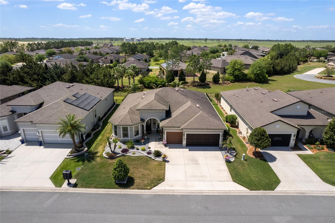
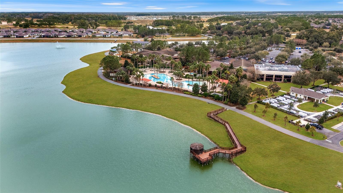
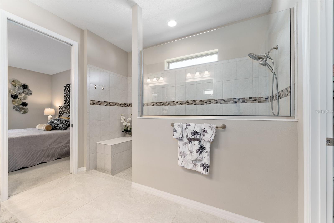
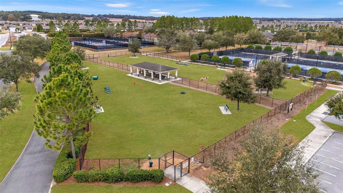
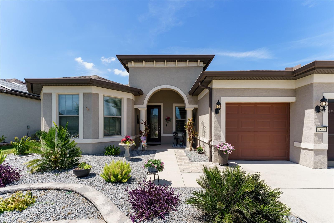
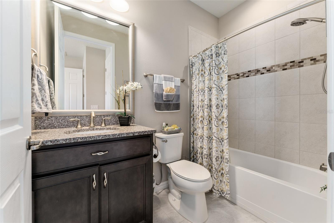
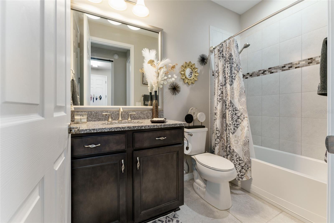
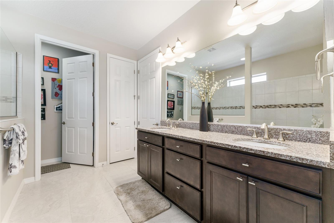
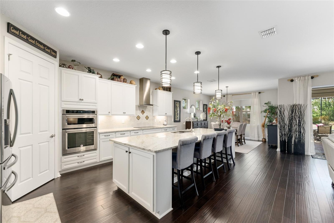
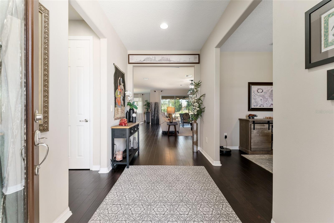
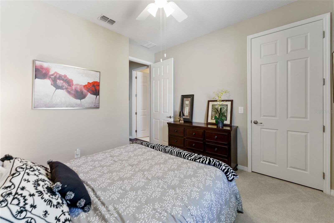
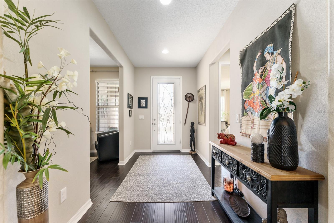
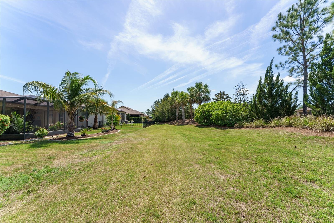
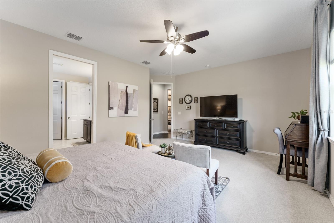
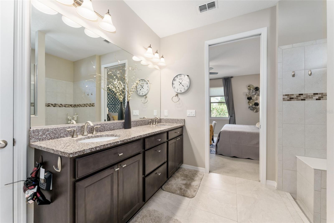
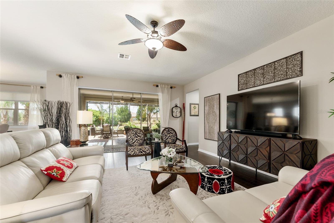
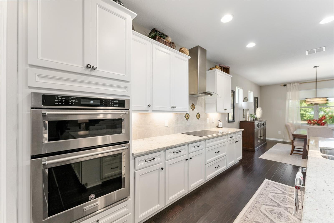
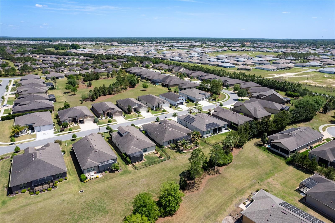
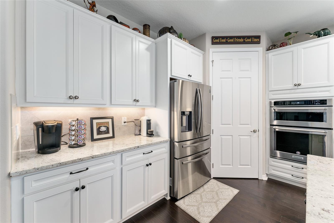
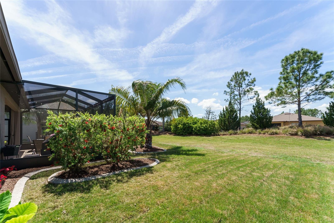
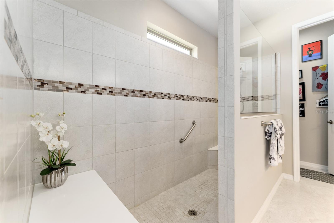
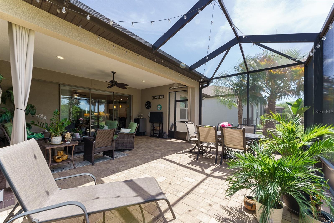
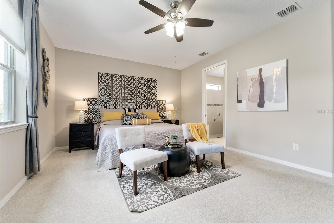
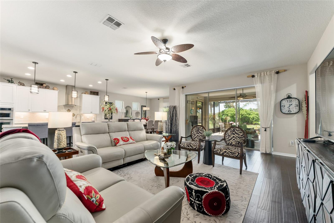
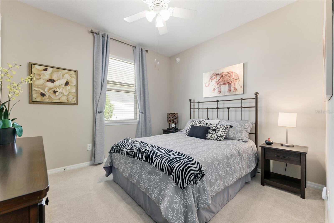
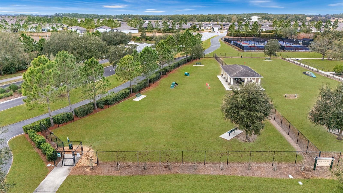
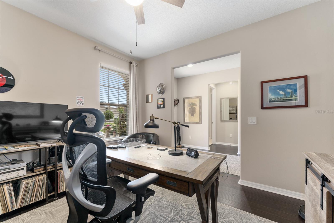
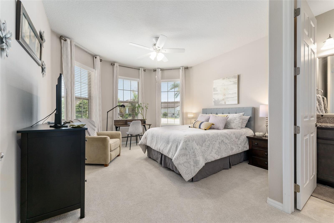
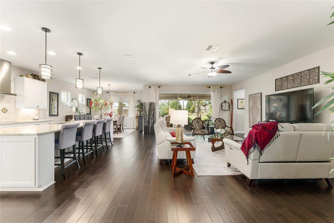
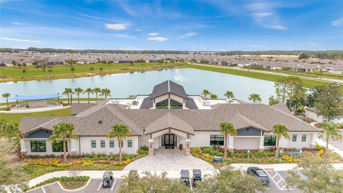
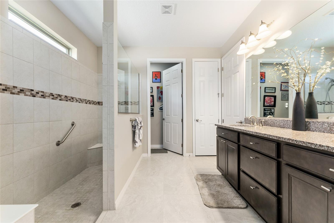
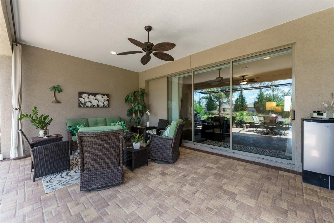
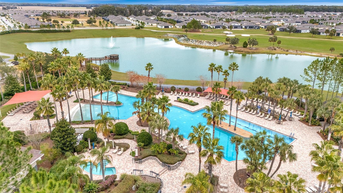
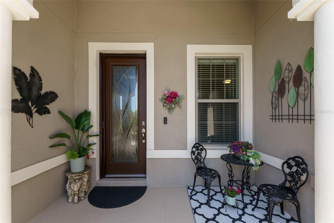
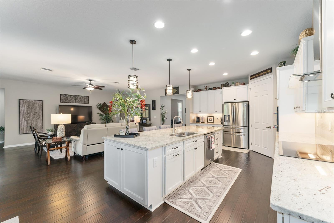

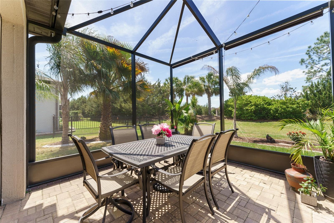
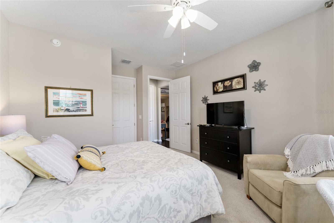
Pending
7855 SW 97TH CIR
$544,400
Features:
Property Details
Remarks
Experience resort-style living and stylish design in this exquisite Pinnacle model, perfectly situated on a premium lot with serene views of a peaceful nature berm. Located within the gated 55+ Stone Creek Golf Course Community, this beautifully upgraded home offers an array of refined features and thoughtful enhancements that elevate your living experience. Step inside to discover a spacious and versatile layout, featuring a bonus den/office and an extended three-car garage, providing ample space for a golf cart or hobby area. The welcoming foyer, framed by a stylish glass inset door, opens to an airy and light-filled interior, showcasing a neutral color palette, stunning engineered hardwood flooring, recessed lighting, and soaring volume ceilings. At the heart of this home is the Chef’s dream kitchen, equipped with an oversized island perfect for casual dining and meal prep. Enjoy top-of-the-line stainless steel appliances, including a vented cooktop hood, complemented by gleaming granite countertops, a stylish tiled backsplash, and a generous corner pantry for all your storage needs. The kitchen seamlessly connects to the dining and living area, where expansive triple sliders lead to a spacious screened-in lanai and birdcage patio—an ideal retreat for relaxing while overlooking the tranquil nature berm. The Owner’s suite impresses with its generous size, featuring a large walk-in closet and a spa-like bath designed for luxury. Indulge in the granite-topped double sink vanity and a Roman-style walk-in shower with a striking glass tile inlay and a transom window, flooding the space with natural light. A front guest bedroom offers privacy with an en suite bath and walk-in closet, while a second guest room charms with a picturesque bay window. This exceptional home is more than just a place to live—it’s a gateway to an active and engaging lifestyle. Immerse yourself in the vibrant community offerings, from championship golf and resort-style pools to a state-of-the-art health spa, exciting excursions, entertainment, and so much more. Don't miss the opportunity to make this dream home yours!
Financial Considerations
Price:
$544,400
HOA Fee:
250
Tax Amount:
$5094.48
Price per SqFt:
$215.26
Tax Legal Description:
SEC 11 TWP 16 RGE 20 PLAT BOOK 012 PAGE 156 STONE CREEK BY DEL WEBB ARLINGTON PHASE 6B LOT 19
Exterior Features
Lot Size:
7841
Lot Features:
Cleared, Landscaped, Level, Sidewalk, Paved
Waterfront:
No
Parking Spaces:
N/A
Parking:
Garage Door Opener, Golf Cart Garage, Oversized
Roof:
Shingle
Pool:
No
Pool Features:
N/A
Interior Features
Bedrooms:
3
Bathrooms:
3
Heating:
Central, Electric, Heat Pump
Cooling:
Central Air
Appliances:
Built-In Oven, Cooktop, Dryer, Electric Water Heater, Microwave, Range Hood, Refrigerator, Washer
Furnished:
No
Floor:
Carpet, Luxury Vinyl, Tile
Levels:
One
Additional Features
Property Sub Type:
Single Family Residence
Style:
N/A
Year Built:
2017
Construction Type:
Block, Concrete, Stucco
Garage Spaces:
Yes
Covered Spaces:
N/A
Direction Faces:
East
Pets Allowed:
Yes
Special Condition:
None
Additional Features:
Irrigation System, Lighting, Private Mailbox, Rain Gutters, Sidewalk, Sliding Doors
Additional Features 2:
Contact HOA
Map
- Address7855 SW 97TH CIR
Featured Properties