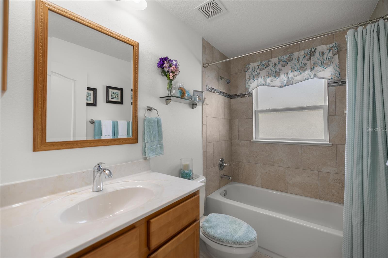
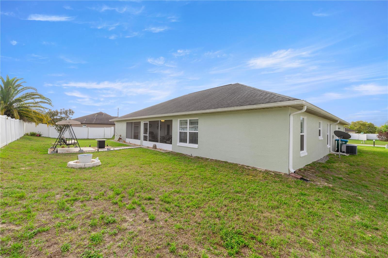
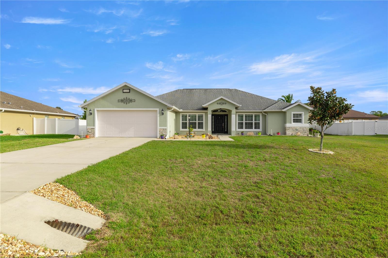
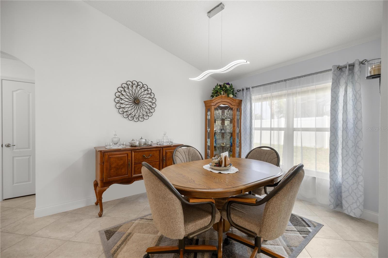
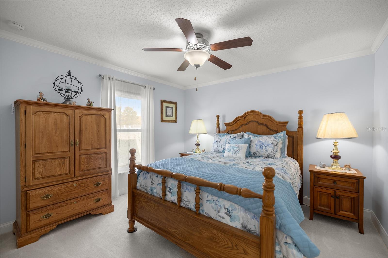
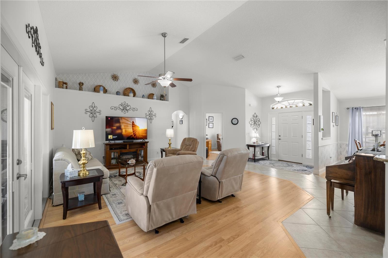
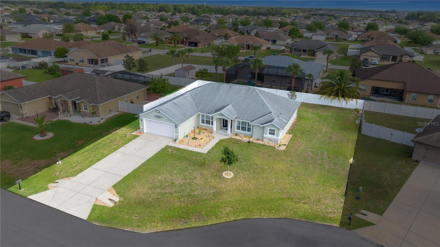
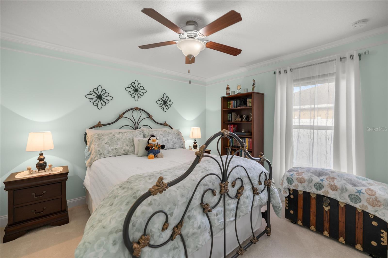
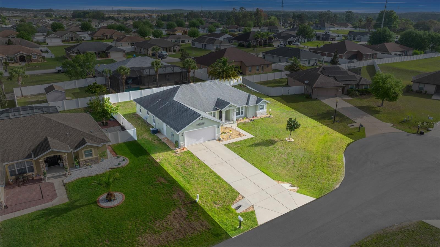
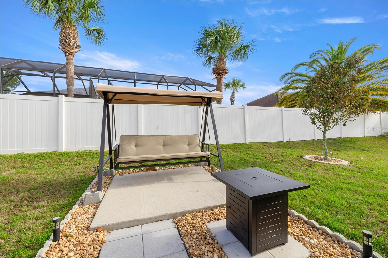
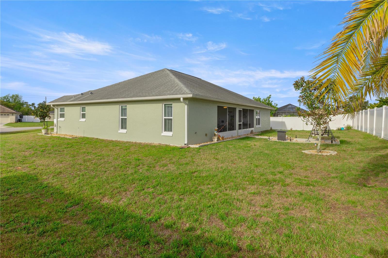
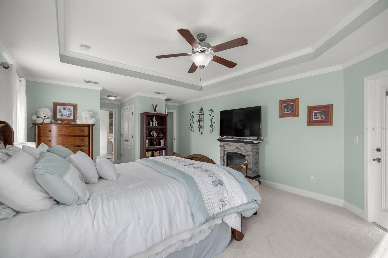
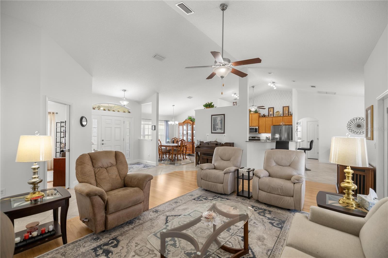
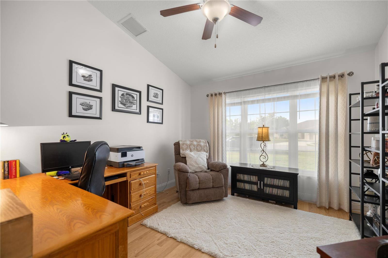
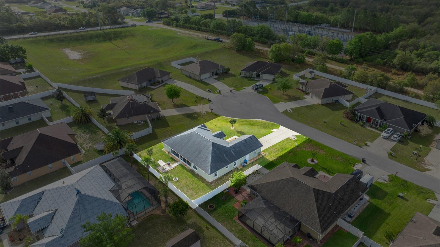
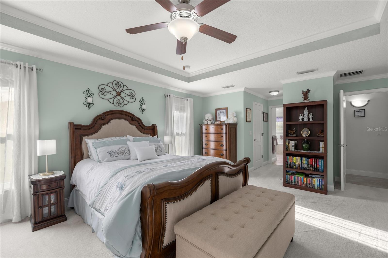
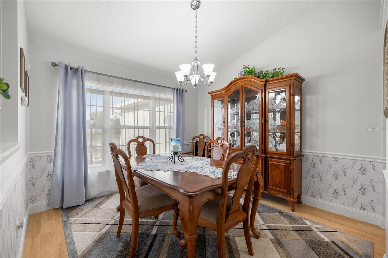

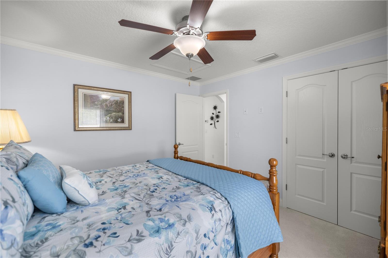
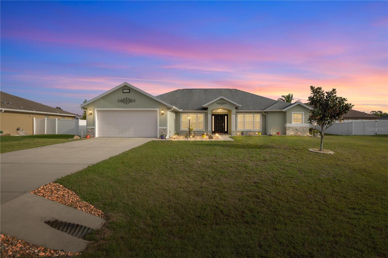
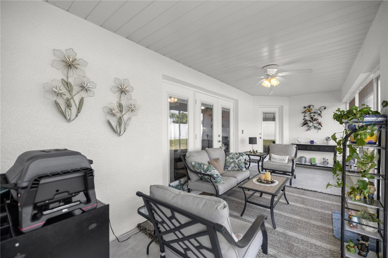
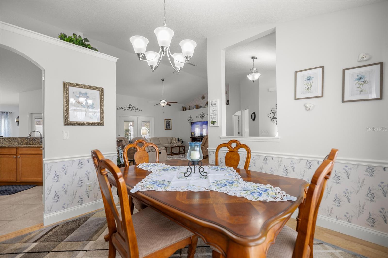
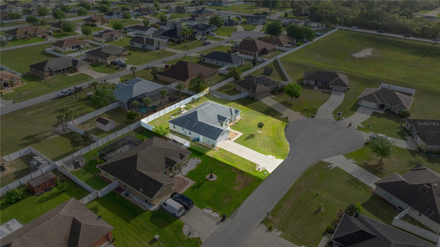
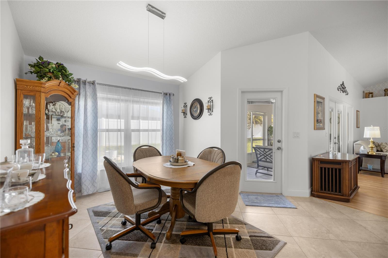
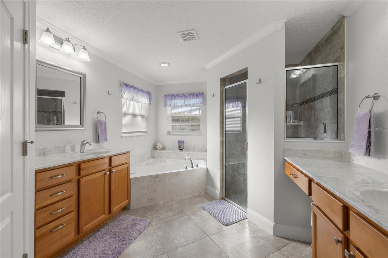
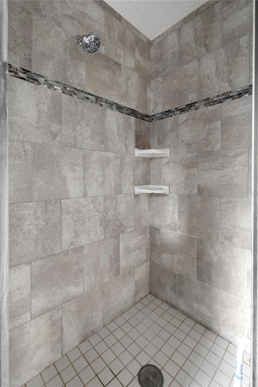

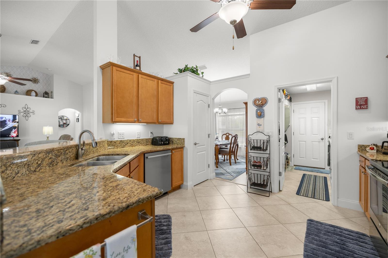
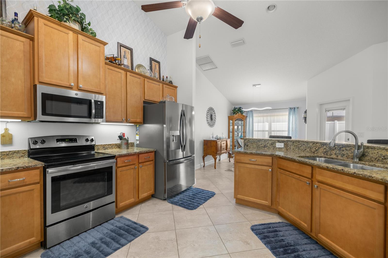
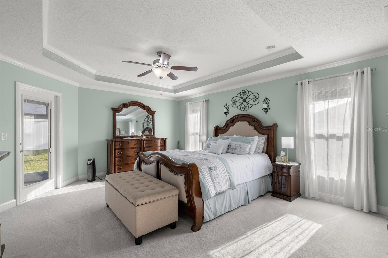
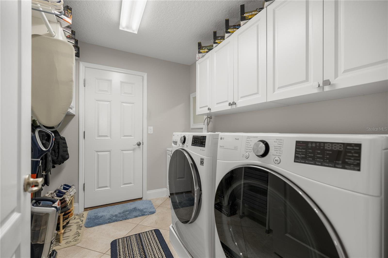
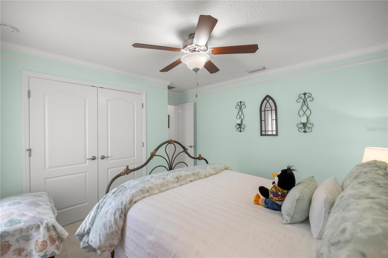
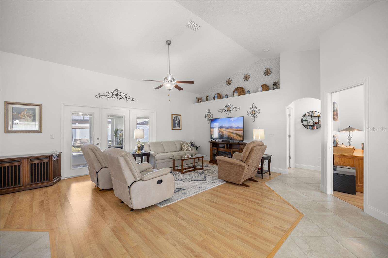
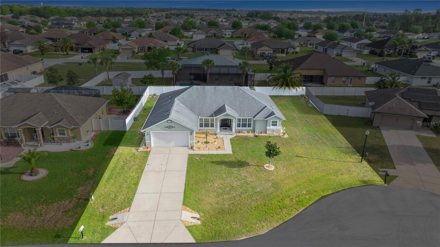
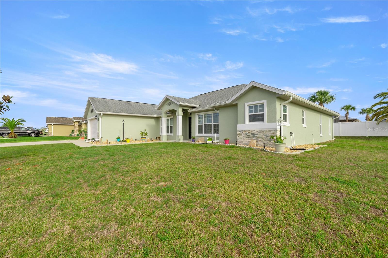
Active
9957 SW 55TH AVENUE RD
$358,500
Features:
Property Details
Remarks
Welcome to this beautifully maintained 3-bedroom, 2-bathroom home with 2,150 square feet of living space, perfectly situated on a quiet cul-de-sac in the highly sought-after gated community of Meadow Glen in Southwest Ocala. Built by Reed Homes, this Gardenia II model offers a thoughtfully designed split floor plan with a dedicated office, perfect for remote work or flex space needs. The home features fresh exterior paint, extensive landscaping, new carpet with premium padding, and new stainless steel appliances in a kitchen that boasts granite countertops, a large pantry, and 42” Aristokraft cabinets with convenient pull-out drawers. Enjoy Florida living on the screened-in lanai with beautiful tile flooring, and appreciate added upgrades like 6-inch baseboards, PVC privacy fencing, and a non-flood zone location. The spacious primary suite includes tray ceilings, dual walk-in closets, dual vanities, a jetted tub, and a walk-in shower. The laundry room is a dream with built-in risers for the washer and dryer, cabinetry for storage, and a deep laundry sink. This home also includes gutters, and some furnishings may be available for purchase, making it move-in ready. With quality finishes and pride of ownership throughout, this gem won’t last long!
Financial Considerations
Price:
$358,500
HOA Fee:
445
Tax Amount:
$4401.77
Price per SqFt:
$166.74
Tax Legal Description:
SEC 21 TWP 16 RGE 21 PLAT BOOK 009 PAGE 180 MEADOW GLENN UNIT 1 BLK A LOT 44
Exterior Features
Lot Size:
11761
Lot Features:
Cleared, Cul-De-Sac, Landscaped, Paved
Waterfront:
No
Parking Spaces:
N/A
Parking:
Driveway, Ground Level, Off Street
Roof:
Shingle
Pool:
No
Pool Features:
N/A
Interior Features
Bedrooms:
3
Bathrooms:
2
Heating:
Central, Electric, Heat Pump
Cooling:
Central Air
Appliances:
Dishwasher, Microwave, Range, Refrigerator
Furnished:
No
Floor:
Carpet, Laminate, Tile
Levels:
One
Additional Features
Property Sub Type:
Single Family Residence
Style:
N/A
Year Built:
2015
Construction Type:
Block, Concrete, Stucco
Garage Spaces:
Yes
Covered Spaces:
N/A
Direction Faces:
South
Pets Allowed:
Yes
Special Condition:
None
Additional Features:
French Doors, Rain Gutters
Additional Features 2:
Please call HOA for any lease restrictions.
Map
- Address9957 SW 55TH AVENUE RD
Featured Properties