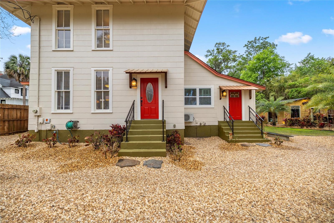
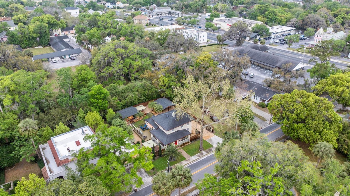
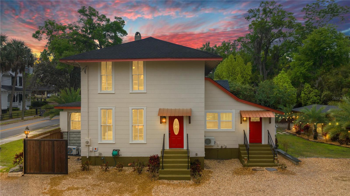
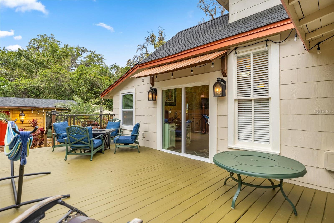
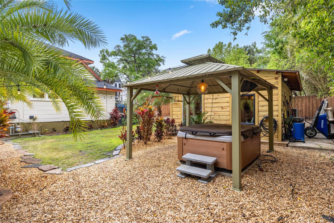
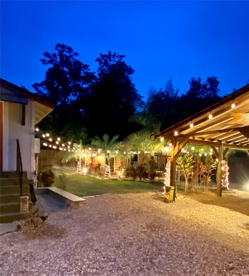
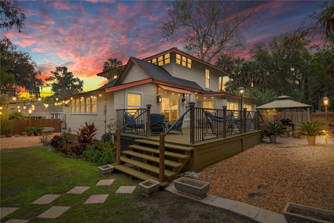
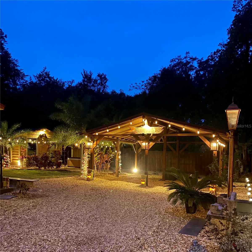
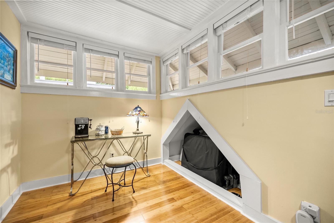
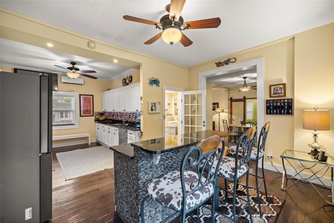
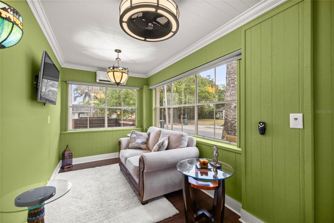
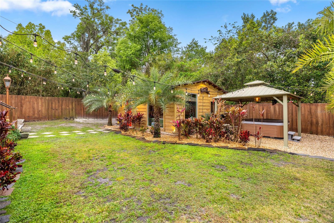
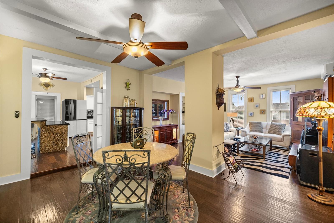
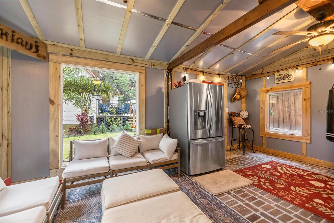
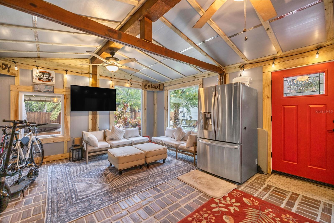
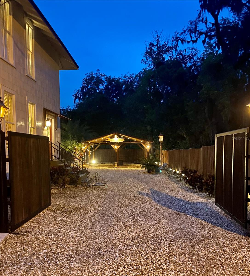
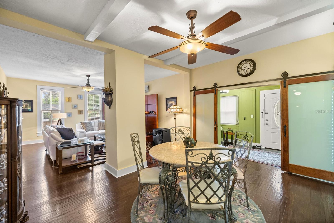
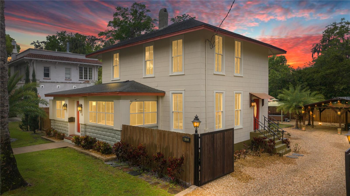
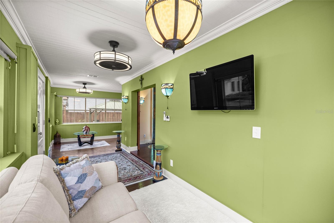
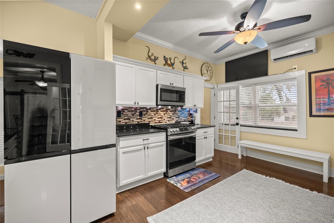
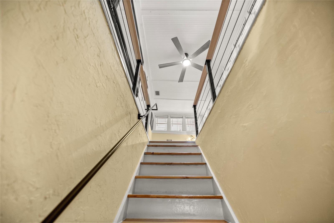
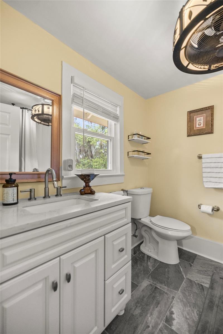
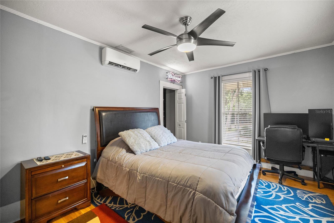
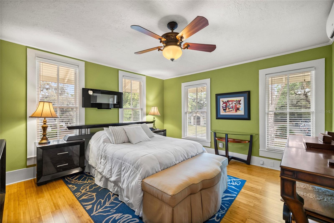
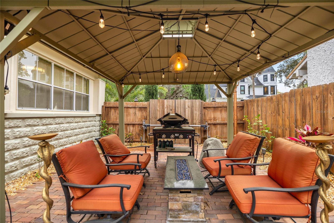
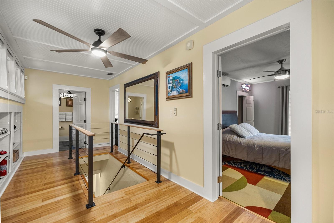
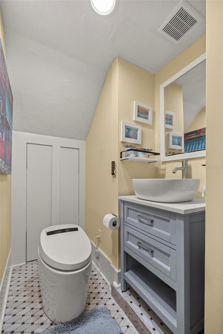
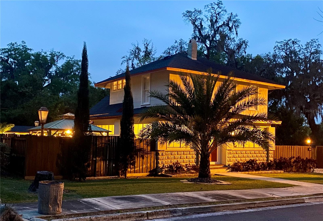
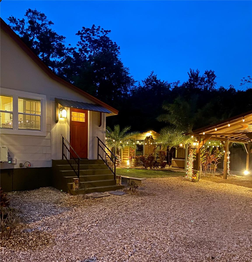
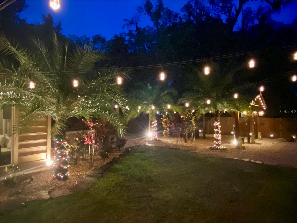
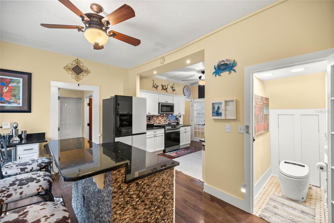
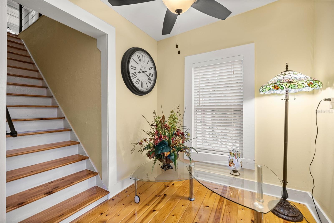
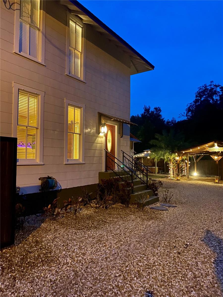
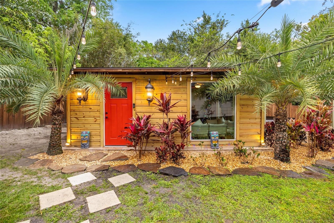
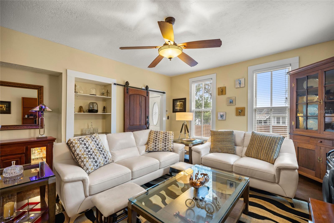
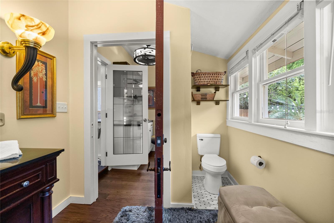
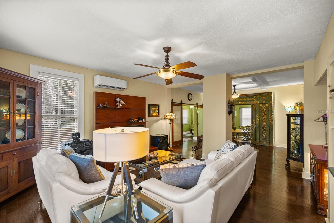
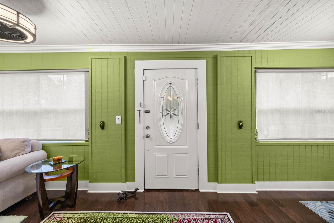
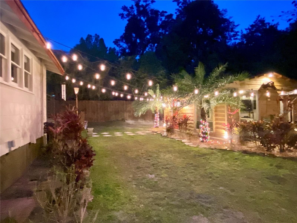
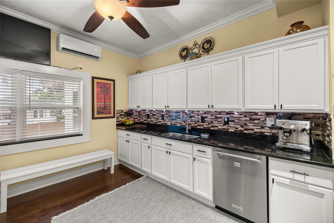
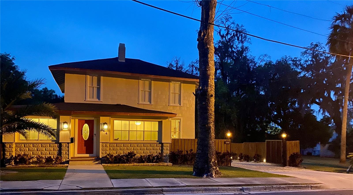
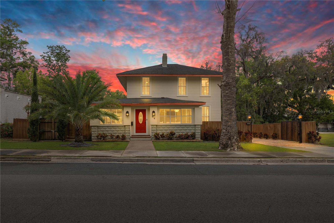
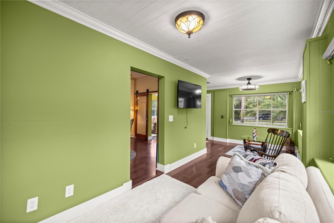
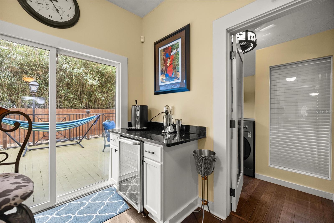
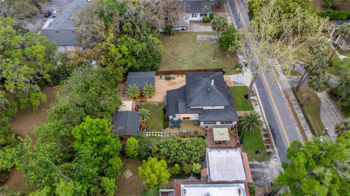
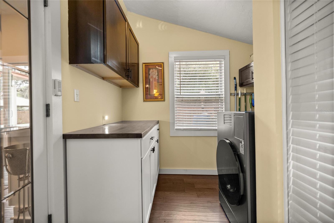
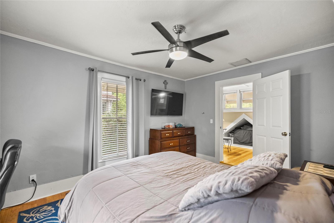
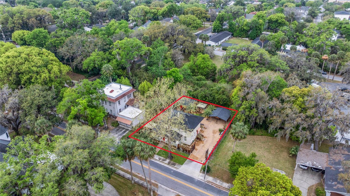
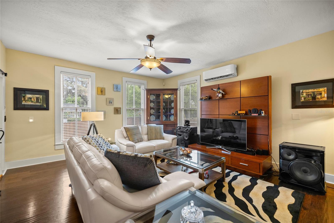
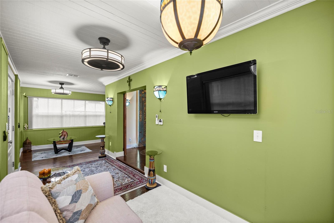
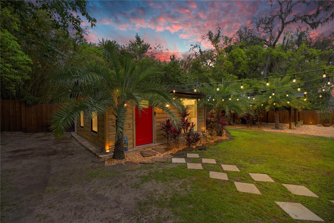

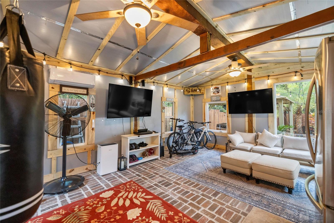
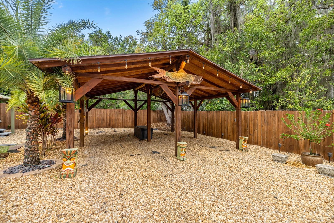
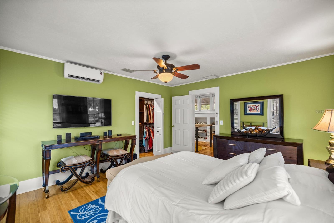
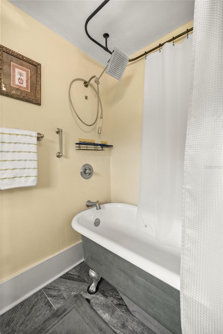
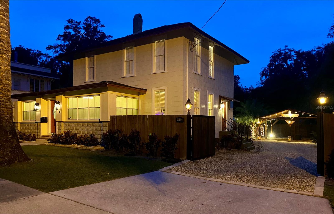
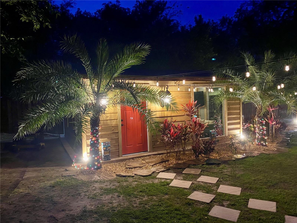
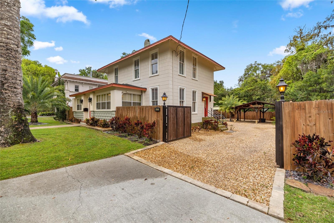
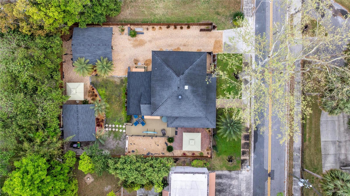
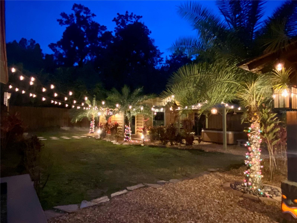
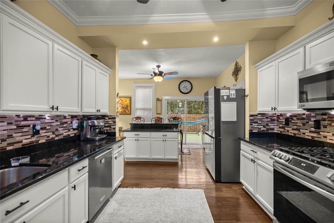
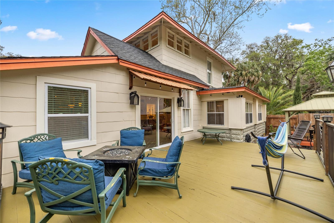
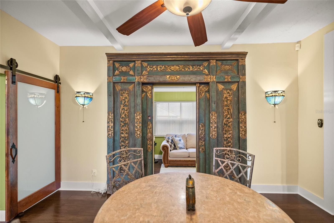
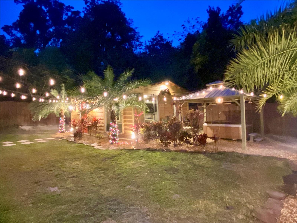
Active
44 SE 9TH TER
$659,000
Features:
Property Details
Remarks
Move right into this fully upgraded home in the heart of downtown Ocala! Thoughtfully maintained and move-in ready, this home offers modern convenience while preserving its historic charm. Featuring new engineered hardwood and bamboo flooring, granite countertops, and a bar area with an additional fridge, the kitchen is fully equipped with new smart appliances, including a gas stove, refrigerator, dishwasher, and microwave. Mini split units provide zoned temperature control, while a historic 300-year-old Asian wooden door from the Seven Sisters Inn adds a unique touch. Recent upgrades include a new tankless water heater, a one-year-old cooling and heating system, and smart home integration for lighting, outlets, irrigation, and appliances. Enjoy the luxury of a smart toilet with a built-in bidet and the speed of fiber optic internet. The exterior is just as impressive, offering a fully fenced property with a security electric gate, a smart irrigation system for individual plants and grass, and two metal gazebos for grilling and spa relaxation. An outdoor shower with hot and cold water, a wood deck extension off the kitchen, and a secured garage with carport parking enhance the outdoor living experience. Motion-detection LED security lights and cameras provide peace of mind. A climate-controlled man cave with heating, AC, and a French door refrigerator adds even more versatility. Located in Ocala’s Historic District, this rare gem combines modern upgrades with classic charm. Schedule your private tour today!
Financial Considerations
Price:
$659,000
HOA Fee:
N/A
Tax Amount:
$2569.29
Price per SqFt:
$289.93
Tax Legal Description:
SEC 17 TWP 15 RGE 22 PLAT BOOK E PAGE 019 CALDWELLS ADD OCALA BROWN & HARRIS SUB BEGIN AT THE SE COR OF LOT 6 PT TH N 00-12-29 W 110.26 FT TO THE POB TH S 89-38-28 W 106.18 FT TH N 00-08-48 W 85.10 FT TH N 89-53-09 E 106.09 FT TH S 00-12-29 E 84.64 F T TO THE POB
Exterior Features
Lot Size:
9148
Lot Features:
Cleared, Historic District
Waterfront:
No
Parking Spaces:
N/A
Parking:
N/A
Roof:
Shingle
Pool:
No
Pool Features:
N/A
Interior Features
Bedrooms:
2
Bathrooms:
3
Heating:
Electric, Other
Cooling:
Ductless
Appliances:
Dishwasher, Dryer, Gas Water Heater, Microwave, Range, Refrigerator, Tankless Water Heater, Washer
Furnished:
Yes
Floor:
Bamboo, Hardwood
Levels:
Two
Additional Features
Property Sub Type:
Single Family Residence
Style:
N/A
Year Built:
1948
Construction Type:
Asbestos, Frame
Garage Spaces:
No
Covered Spaces:
N/A
Direction Faces:
East
Pets Allowed:
No
Special Condition:
None
Additional Features:
Garden, Lighting, Outdoor Shower, Private Mailbox, Sidewalk, Storage
Additional Features 2:
N/A
Map
- Address44 SE 9TH TER
Featured Properties