
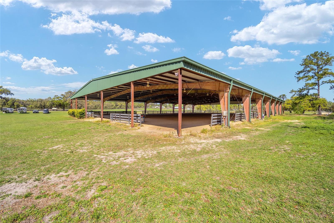
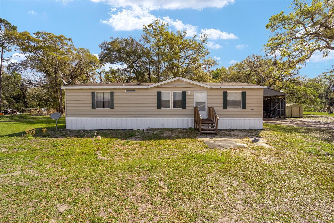
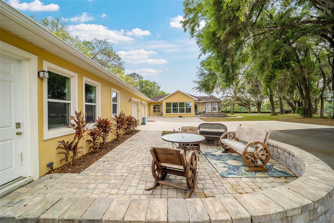
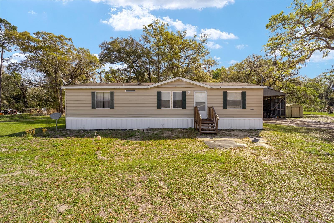
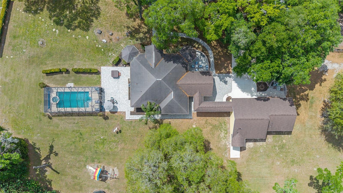
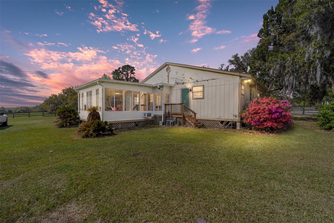
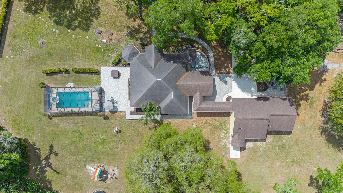
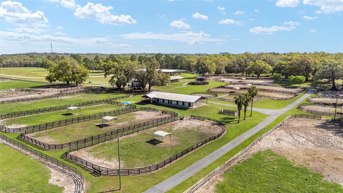


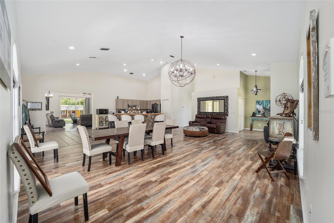
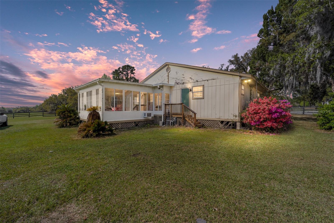
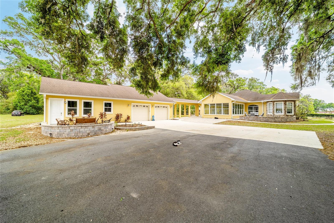

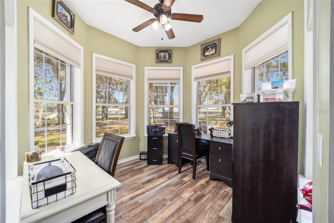

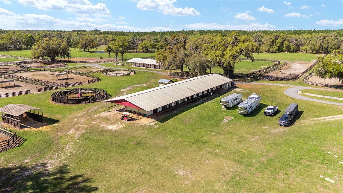
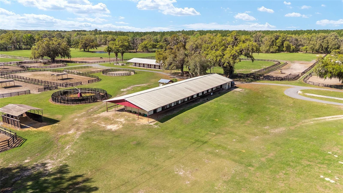
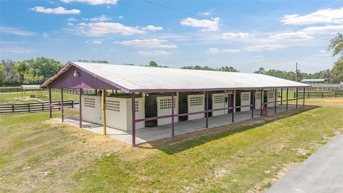
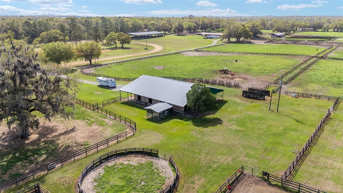
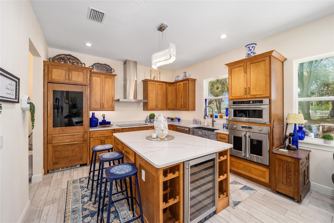
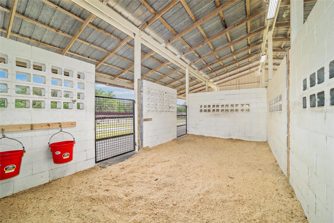
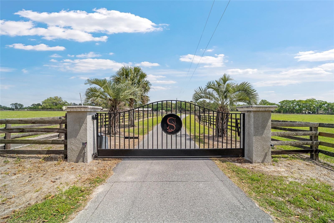
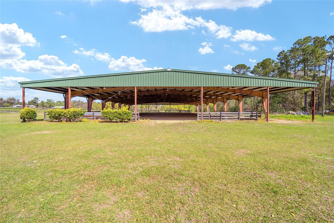
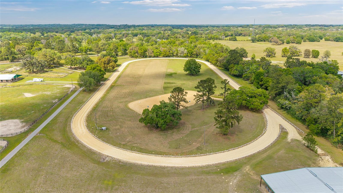
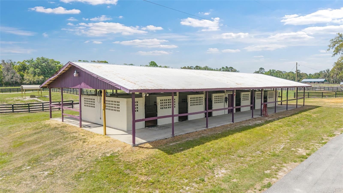
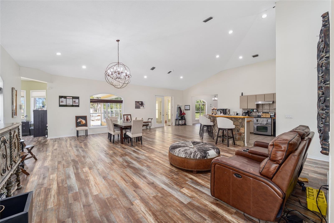
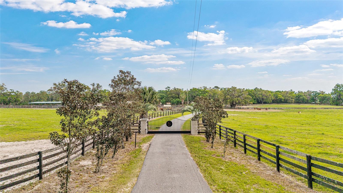
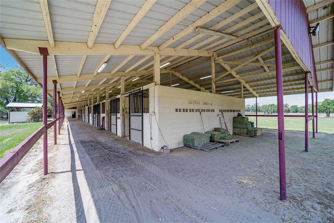

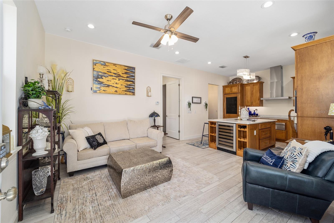
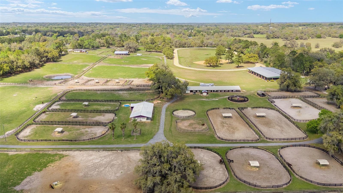
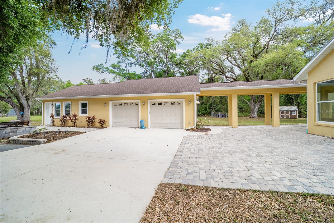
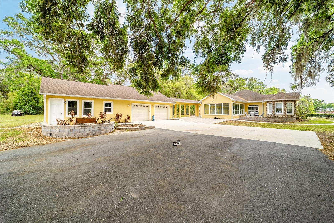

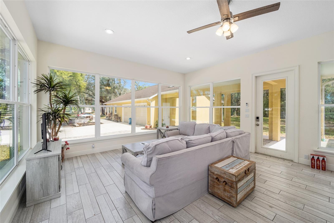
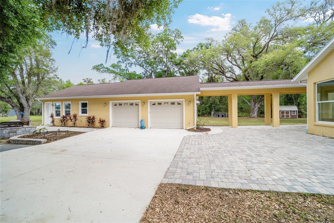
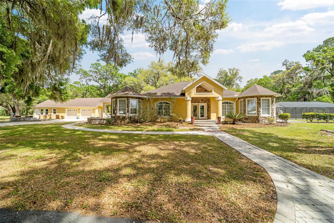
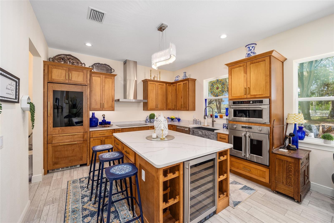
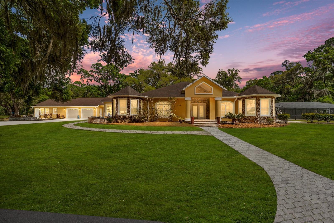

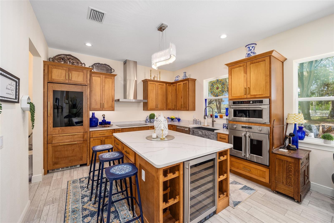
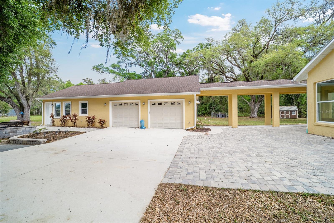
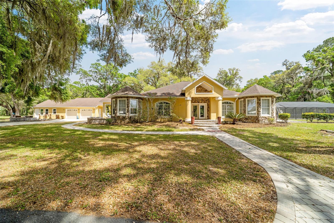
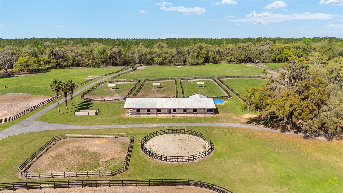
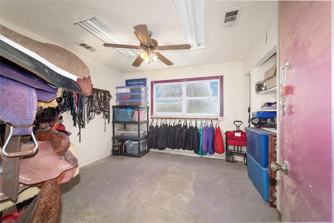

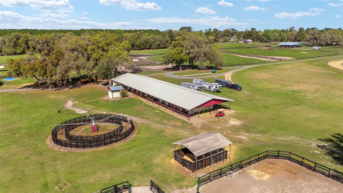
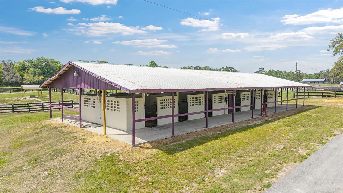
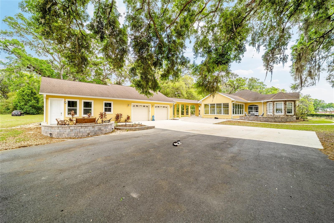
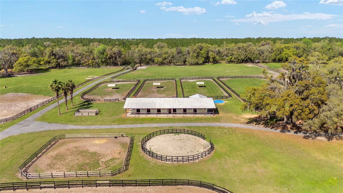
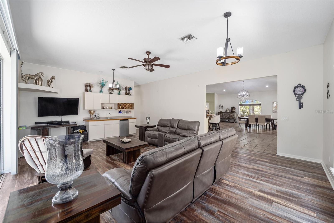

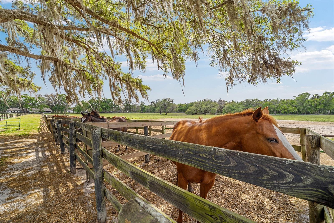
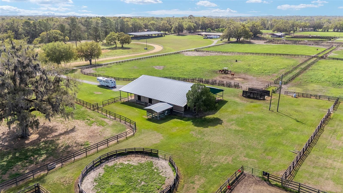
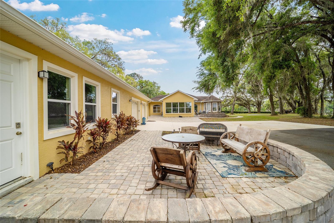

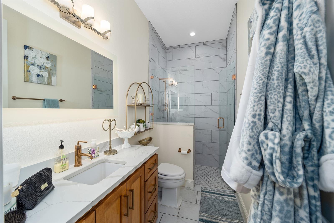
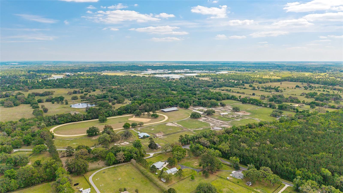


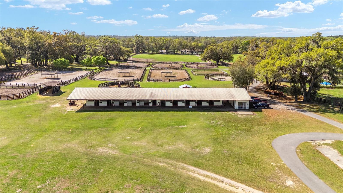
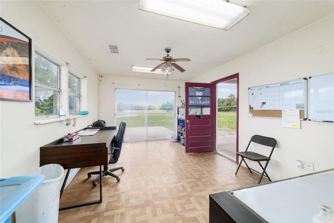
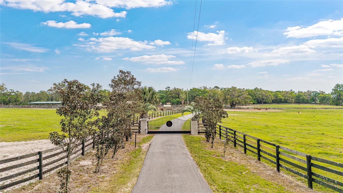

Active
2599 NW 100TH AVE
$15,422,500
Features:
Property Details
Remarks
77+ Acres, 4 Homes, 3 Barns - 41 Stalls, 1/2 Mile Track - Adjacent to the World Equestrian Center – Ocala, FL | Smokey Willow Farm - Formerly known as Derby Daze & Now Proud Home of “Monsterr” – 2017 Buckskin Stallion by Tres Seis out of Rosas Cantina CC & the farm has a rich history of producing top-tier equine athletes. The heart of the farm is the 20-stall main training barn. Stalls are a solid 12x12, with good airflow and easy access to everything you need—an office, bathroom, multiple tack rooms, and a covered wash bay with hot and cold water. Beside the barn is a five-horse free-style hot walker and a 56-foot round pen, making daily work efficient, regardless of the weather. The covered arena is a trainer’s dream—200x100, fully lit, with an attached 30-amp RV hookup that includes water and septic, perfect for clients, staff, or show rigs. There’s a second 14-stall barn with its own wash bay, feed and tack rooms, and another round pen for additional capacity. In the northern part, near one of the two entrances, there’s a well-maintained half-mile track with a 120x240 outdoor riding pad right in the center—perfect for schooling, lunging, or setting up jumps. The dedicated mare and foal barn is well thought out for breeding operations—four 16x12 stalls, and three 24x12 stalls. It’s got a covered wash rack, breeding stocks, and a walk-through center tack room that makes managing foals and broodmares safe and straightforward. Turnout is plentiful and practical, with eight large pastures that include feed pins and shade trees and 24 smaller individual paddocks—most with shelters—ideal for weanlings, layups, or rotating horses. Two gated entrances provide access to the barn areas, while a private drive leads to the primary residence—a well-located 2-bedroom, 2-bath home with LVP flooring and generous living space, private office space with wrap-around windows. seperate living area with glass windows for perfect privacy. The large, screened, heated saltwater pool is the perfect place to unwind—quiet, private, and well-maintained. A newly updated in-law suite, complete with a 1-bedroom, 1-bath, living room, and a full kitchen, sits just beyond, thoughtfully connected to a two-stall garage featuring a golf cart entrance and bay. Beside the second barn, a cozy 3-bedroom, 2-bath cottage-style home offers additional space for guests or staff. Besides the main barn/arena, there's also a 2-bedroom, 2-bath mobile home on-site, providing flexible housing for help, tenants, or extended family. Whether you’re training, breeding, or looking to base your program in the heart of Florida horse country, Smokey Willow Farm is the kind of place you don’t have to fix—it’s already working.
Financial Considerations
Price:
$15,422,500
HOA Fee:
N/A
Tax Amount:
$19559.43
Price per SqFt:
$4819.53
Tax Legal Description:
SEC 02 TWP 15 RGE 20 SW 1/4 OF NW 1/4 S & NW 1/4 OF SW 1/4 EXC SW 1/4 OF NW 1/4 LYING N & W OF GRADED RD & EXC RD ROW SHOWN IN OR BK 311 PG 69 & EXC COM AT THE NE COR OF SW 1/4 OF NW 1/4 FOR THE POB TH N 89-43-39 W 75 FT TH S 48-34-54 E 98.78 FT TH N 00-48-46 E 65 FT TO THE POB
Exterior Features
Lot Size:
3395066
Lot Features:
Level, Pasture, Zoned for Horses
Waterfront:
No
Parking Spaces:
N/A
Parking:
Driveway, Guest
Roof:
Shingle
Pool:
Yes
Pool Features:
Deck, Diving Board, Heated, In Ground, Lighting, Screen Enclosure
Interior Features
Bedrooms:
2
Bathrooms:
2
Heating:
Heat Pump
Cooling:
Central Air
Appliances:
Dishwasher, Disposal, Microwave, Range, Refrigerator, Washer, Wine Refrigerator
Furnished:
No
Floor:
Luxury Vinyl, Tile
Levels:
One
Additional Features
Property Sub Type:
Farm
Style:
N/A
Year Built:
1948
Construction Type:
Block, Concrete
Garage Spaces:
Yes
Covered Spaces:
N/A
Direction Faces:
East
Pets Allowed:
No
Special Condition:
None
Additional Features:
Private Mailbox
Additional Features 2:
N/A
Map
- Address2599 NW 100TH AVE
Featured Properties