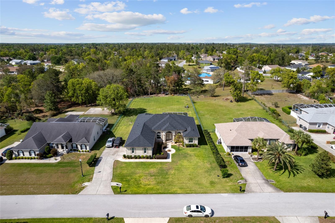
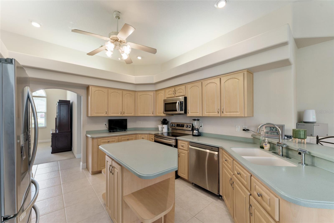
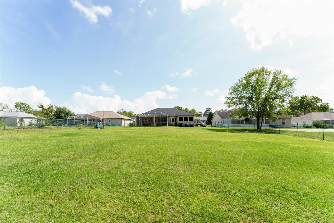
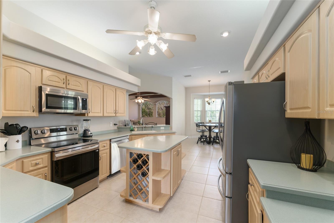
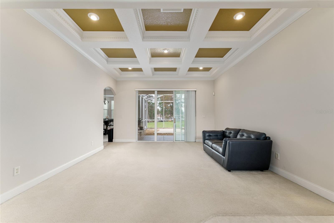
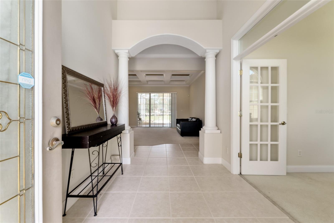

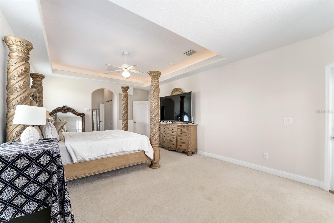
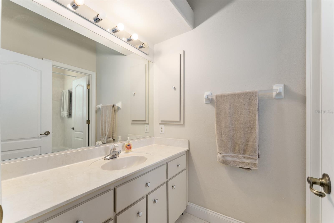
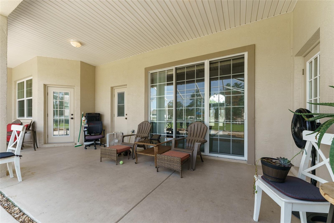



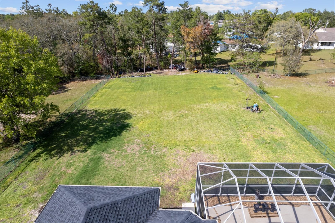
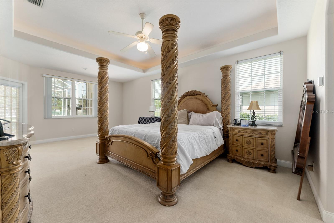
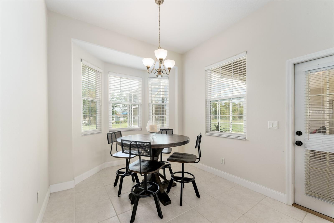

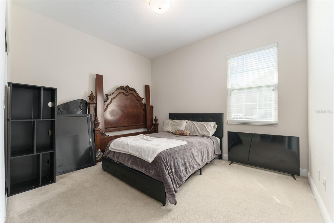
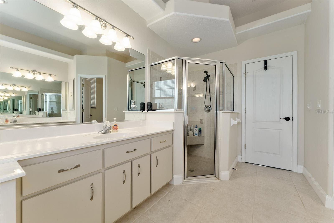
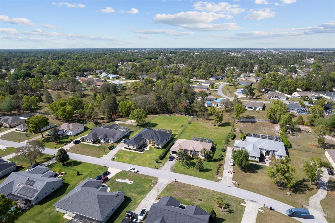




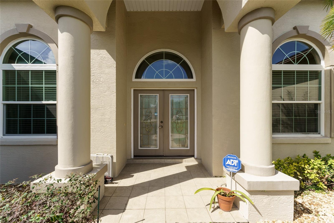
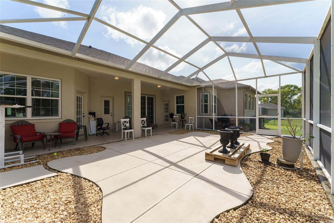
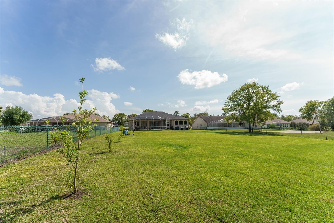

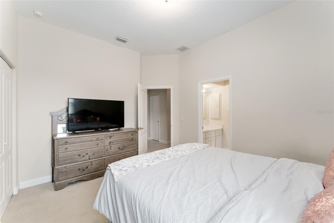

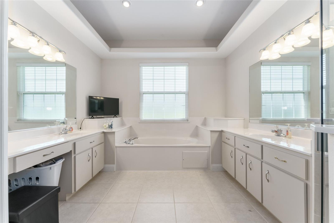
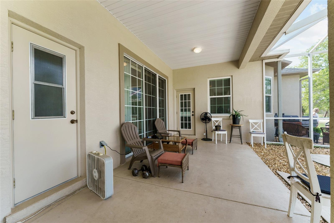
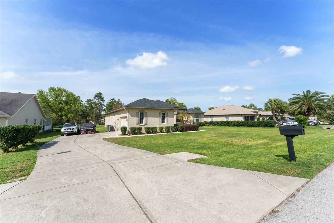
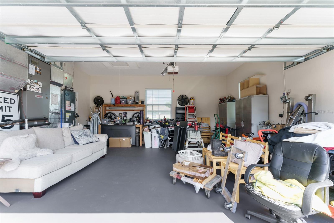
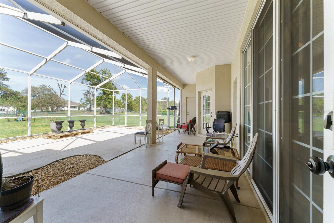
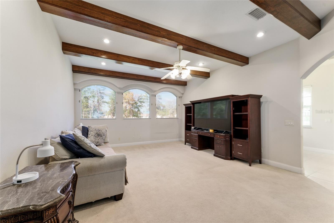




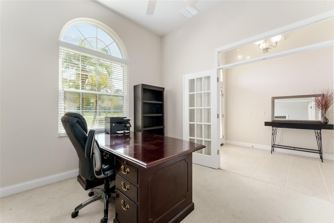
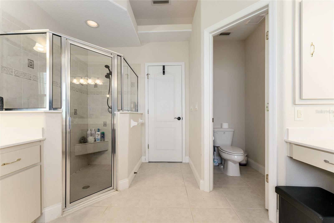

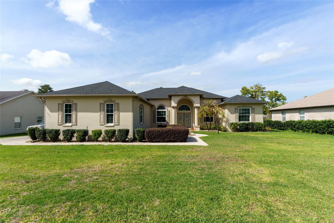


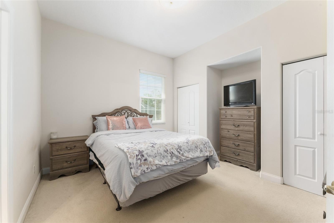
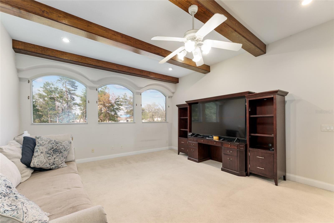

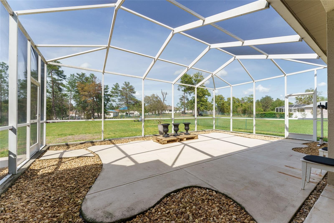
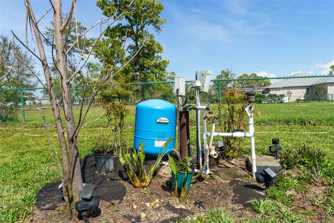


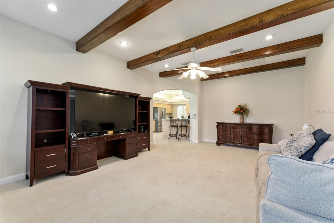
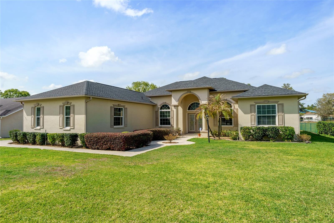
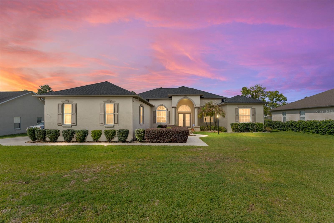

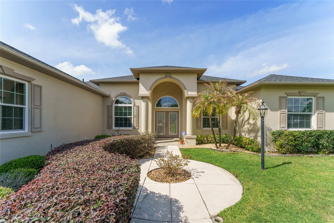
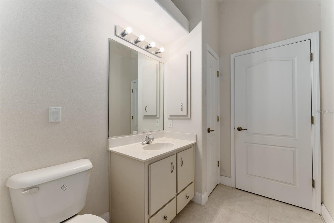
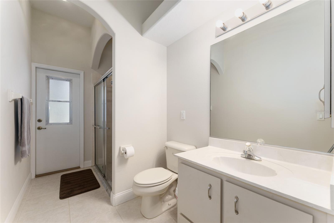
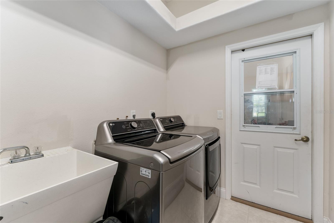
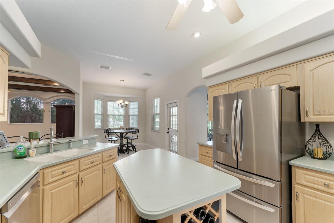
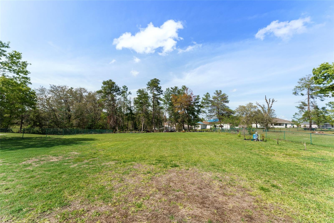
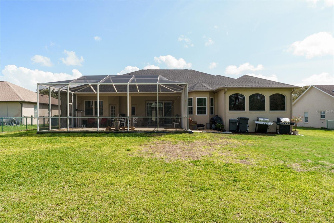

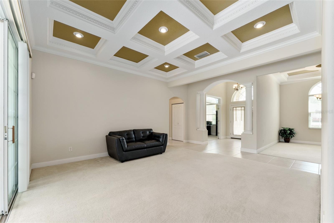



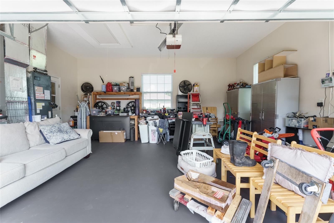
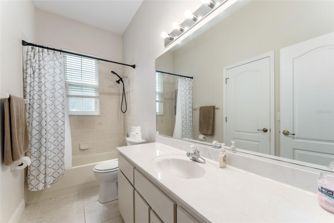
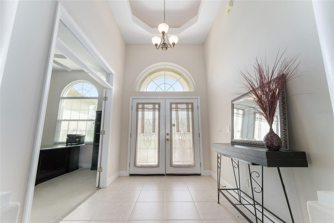
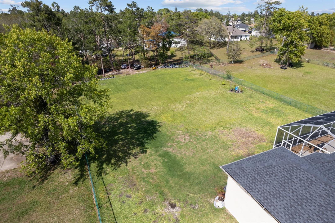

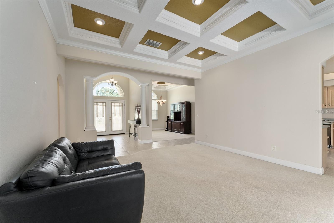
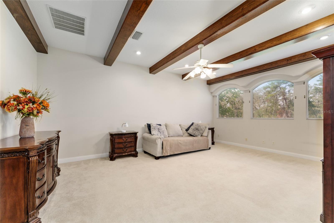
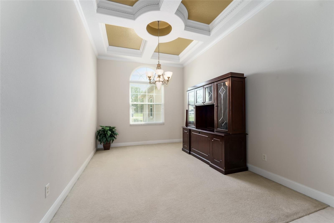
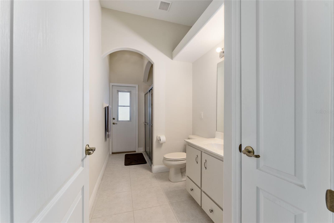




Pending
5093 SW 111TH LANE RD
$469,900
Features:
Property Details
Remarks
Luxury, comfort, and grace abound in this home filled with impressive architectural details and warm, livable spaces. Tucked away on a sprawling .83-acre lot in Marco Polo II, this 4-bedroom, 4-bath beauty offers the perfect balance of sophistication and everyday ease. From the moment you enter, you're welcomed by stately columns and soaring 10' coffered ceilings that set the tone for the craftsmanship found throughout. Exposed beams in the family room add warmth and character, while tray ceilings with recessed lighting bring a soft glow to the home's refined interior. Designed for the modern family, each bedroom boasts its own private bath, creating the ultimate layout for comfort and privacy. The kitchen features abundant cabinet space, an oversized island, generous counter space, and updated stainless steel appliances, making it functional and inviting. Whether you're entertaining guests or enjoying a quiet night in, the formal living room opens seamlessly to a screened-in lanai, perfect for morning coffee or evening relaxing. Outside, there’s plenty of room for future dreams—whether it's a pool, garden, or play space. And with a new roof (2023), 4-ton A/C unit (2023), hot water heater (2022), and a separate well for lawn irrigation, this home blends beauty with peace of mind. Luxury, comfort, and space—all in one unforgettable package. Welcome home.
Financial Considerations
Price:
$469,900
HOA Fee:
210
Tax Amount:
$5809.76
Price per SqFt:
$164.82
Tax Legal Description:
SEC 33 TWP 16 RGE 21 PLAT BOOK N PAGE 086 KINGSLAND COUNTRY ESTATES WHISPERING PINES AKA MARCO POLO VILLAGE II NBHDS RECORDED IN OR 3260-0594 BLK 2 LOT 99
Exterior Features
Lot Size:
37026
Lot Features:
Cleared, Landscaped, Level, Paved
Waterfront:
No
Parking Spaces:
N/A
Parking:
Garage Door Opener, Garage Faces Side
Roof:
Shingle
Pool:
No
Pool Features:
N/A
Interior Features
Bedrooms:
4
Bathrooms:
4
Heating:
Central, Heat Pump
Cooling:
Central Air
Appliances:
Dishwasher, Dryer, Electric Water Heater, Microwave, Range, Refrigerator, Washer
Furnished:
No
Floor:
Carpet, Ceramic Tile
Levels:
One
Additional Features
Property Sub Type:
Single Family Residence
Style:
N/A
Year Built:
2003
Construction Type:
Block, Stucco
Garage Spaces:
Yes
Covered Spaces:
N/A
Direction Faces:
South
Pets Allowed:
No
Special Condition:
None
Additional Features:
Courtyard, Irrigation System, Lighting, Private Mailbox, Sliding Doors
Additional Features 2:
N/A
Map
- Address5093 SW 111TH LANE RD
Featured Properties