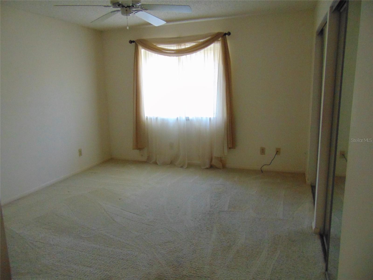
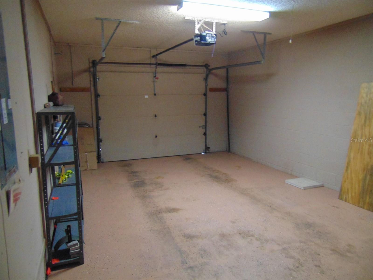

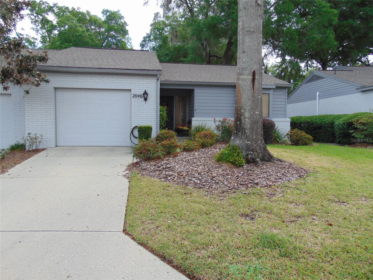
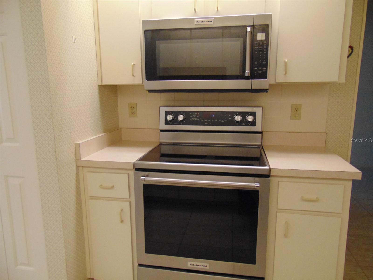


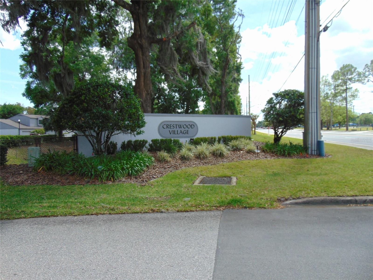
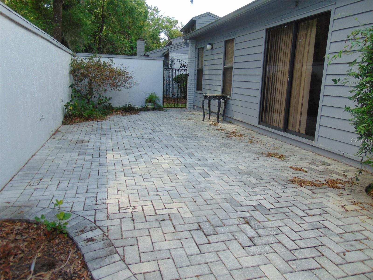
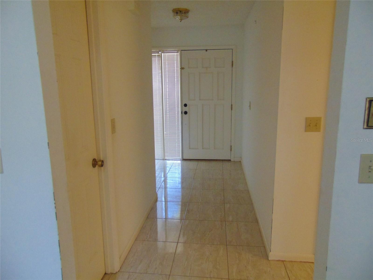
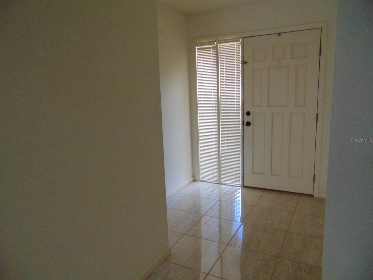
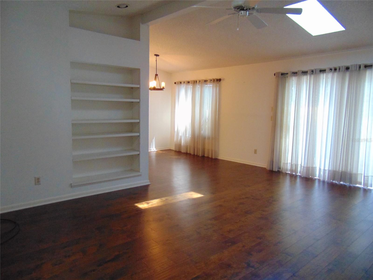
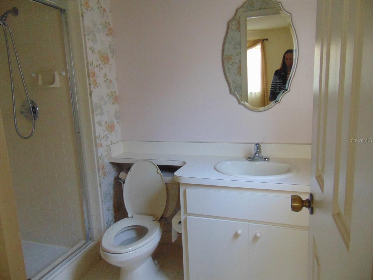
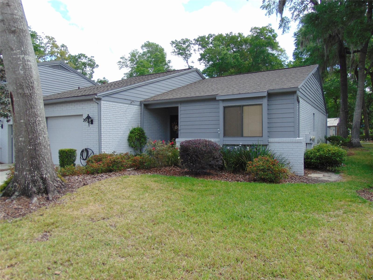
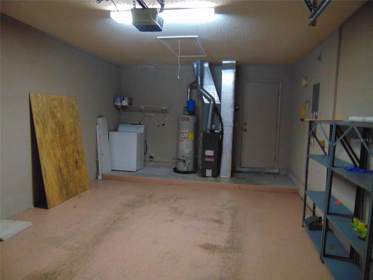
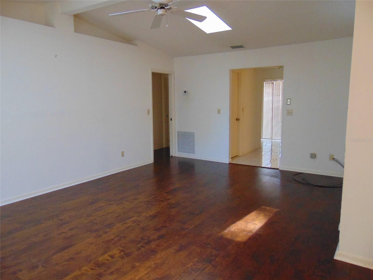
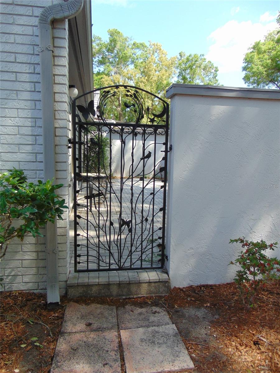
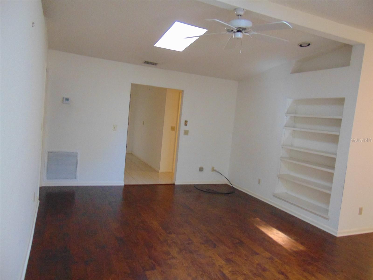
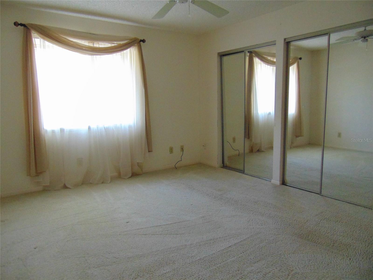
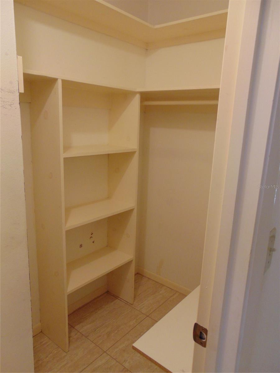
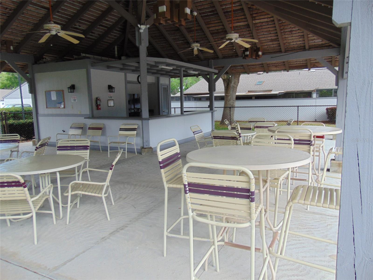
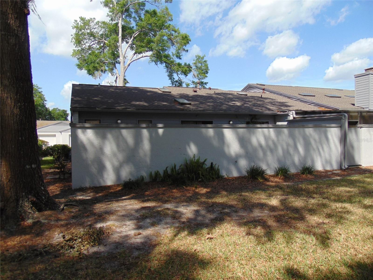
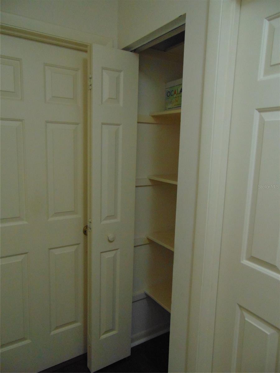
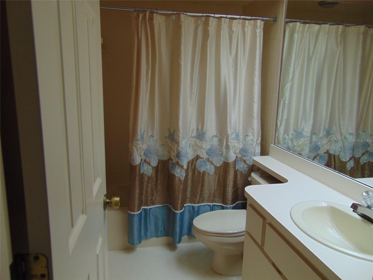
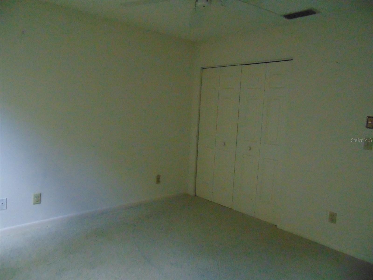
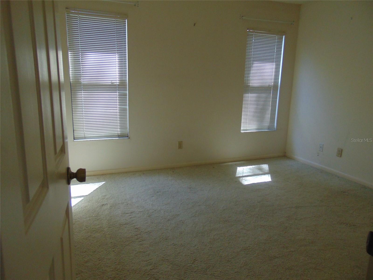
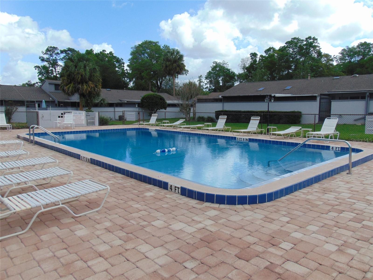
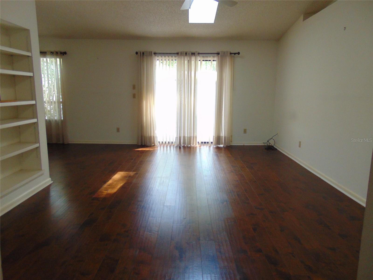
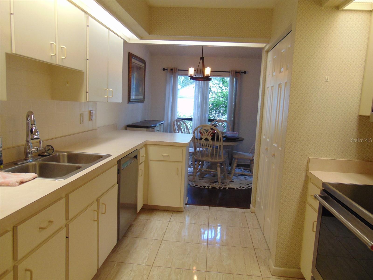
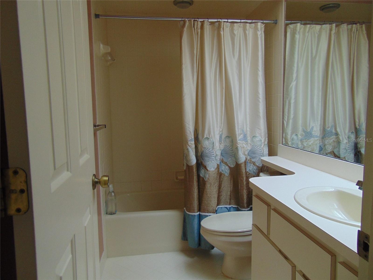
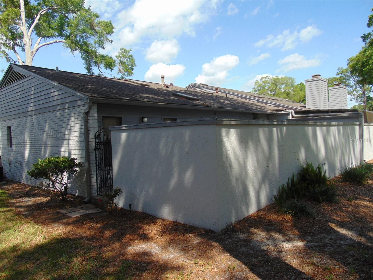
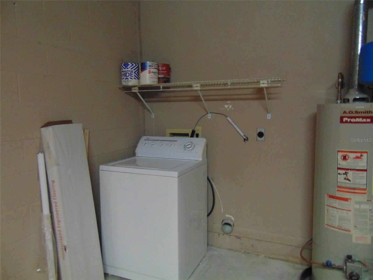
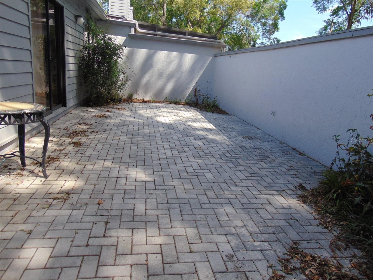

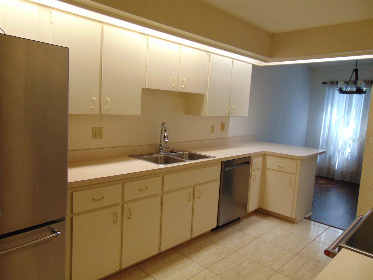
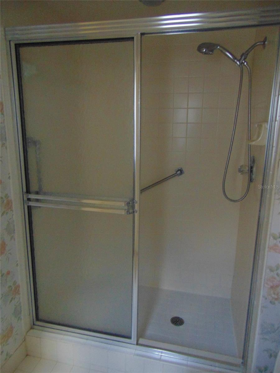
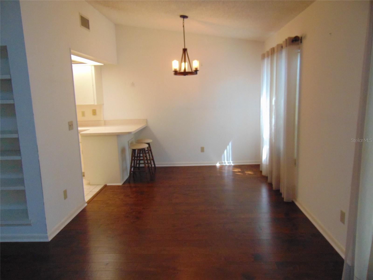

Active
2046 SE 37TH COURT CIR
$245,000
Features:
Property Details
Remarks
Don't miss your opportunity to see this 2-bedroom 2 bath patio home end unit in Crestwood Village South. Nicely located near city conveniences such as grocery stores, banks, medical facilities, parks and more. Vaulted ceiling in living area with skylights. New roof in Sept 2021. New HVAC early 2025. Extra storage room inside unit, plus additional attic storage with access via pull-down stairs in garage. Newer KitchenAid appliances in kitchen and a large pantry. Built-in bookcase in living area. Neutral colors throughout. Private walled-in patio just outside the sliding doors with a new beautifully detailed gate and brick decking. Large pantry in kitchen. Community pool has pavilion and bathrooms.
Financial Considerations
Price:
$245,000
HOA Fee:
200
Tax Amount:
$1302.21
Price per SqFt:
$211.57
Tax Legal Description:
SEC 23 TWP 15 RGE 22 PLAT BOOK J PAGE 001 CRESTWOOD SOUTH VILLAGE LOT 23 AKA: COM AT NW COR OF SW 1/4 OF NW 1/4 OF SW 1/4 TH N 89-34-10 E 33 FT TH S 00-00-10 E 1040.25 FT TH N 89-59-50 E 557.45 FT TO POB TH N 04-01-03 W 21.33 FT TH S 85-58-57 W 8.33 FT TH N 04-01-03 W 2.80 FT TH S 85-58-57 W 26.26 FT TO PC OF A CURVE CONCAVE TO E, RADIUS OF 412 FT TH NLY ALONG CURVE A CHORD BEARING & DIST OF N 05-11-57 E 9.20 FT TO PT OF REVERSE CURVATURE OF A CURVE CONCAVE TO W, RADIUS OF 160 FT TH N 05-40-23 E 0.93 FT TH N 85-58-57 E 24.63 FT TH N 04-01-03 W 2.20 FT TH N 85-58-57 E 62.66 FT TH S 04-01-03 E 36.33 FT TH S 85-58-57 W 54.33 FT TO POB
Exterior Features
Lot Size:
2069
Lot Features:
N/A
Waterfront:
No
Parking Spaces:
N/A
Parking:
Garage Door Opener
Roof:
Shingle
Pool:
No
Pool Features:
N/A
Interior Features
Bedrooms:
2
Bathrooms:
2
Heating:
Central
Cooling:
Central Air
Appliances:
Dishwasher, Disposal, Gas Water Heater, Microwave, Range, Refrigerator, Washer
Furnished:
No
Floor:
Carpet, Hardwood, Tile
Levels:
One
Additional Features
Property Sub Type:
Townhouse
Style:
N/A
Year Built:
1989
Construction Type:
Block
Garage Spaces:
Yes
Covered Spaces:
N/A
Direction Faces:
West
Pets Allowed:
No
Special Condition:
None
Additional Features:
Rain Gutters
Additional Features 2:
N/A
Map
- Address2046 SE 37TH COURT CIR
Featured Properties