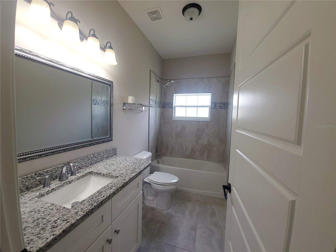
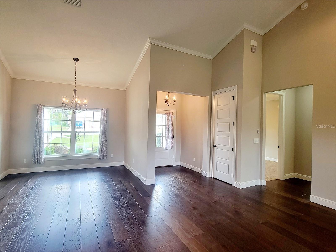
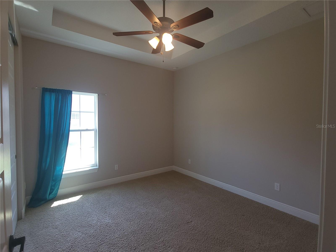
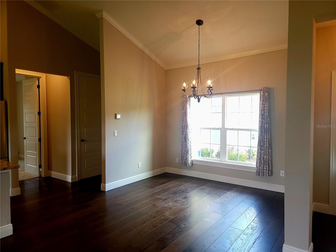
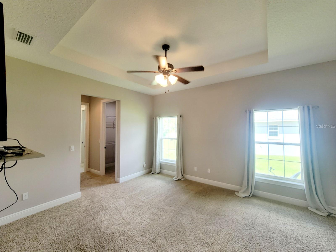
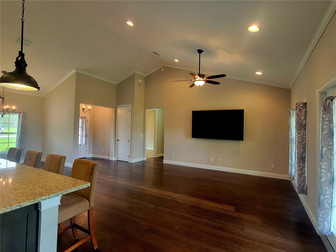
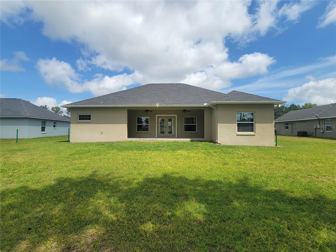
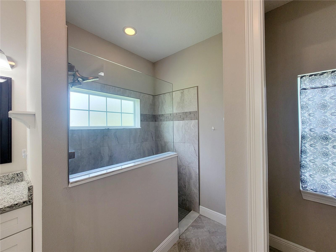
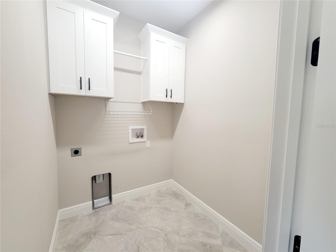
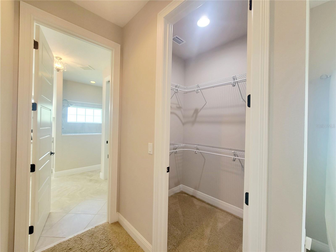
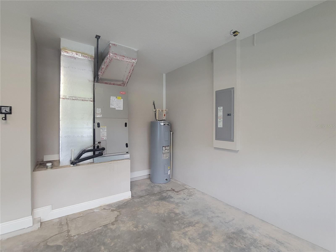
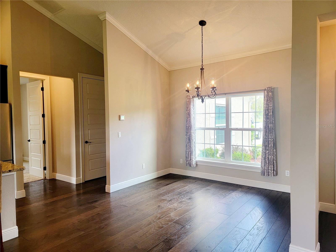
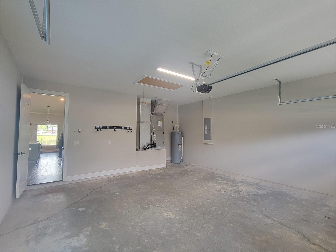
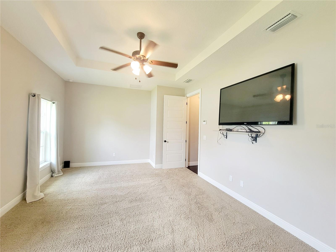
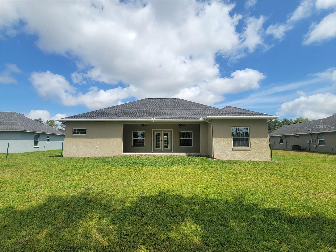
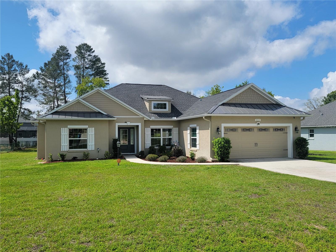
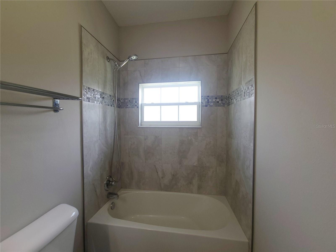
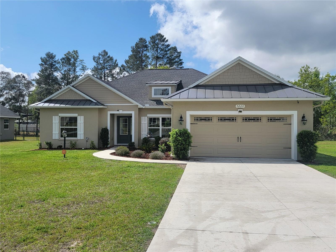
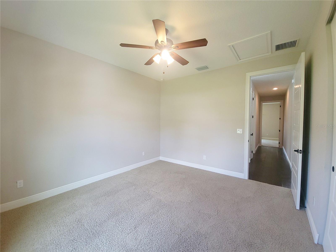
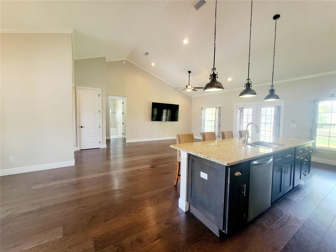
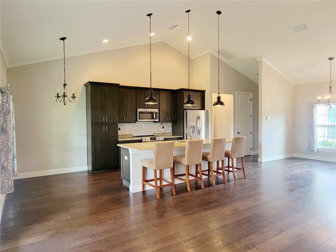
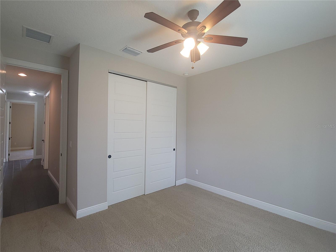
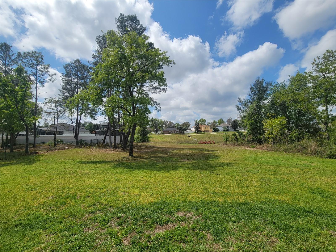
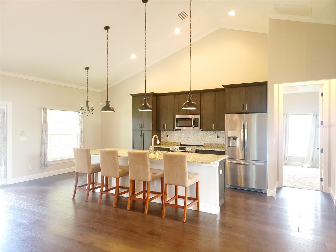
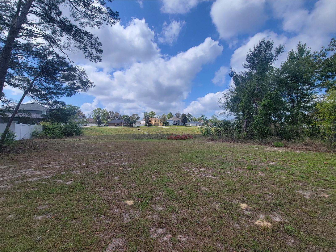
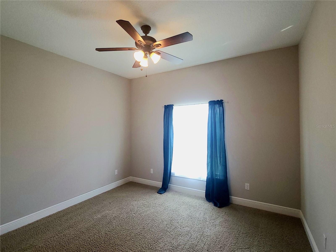
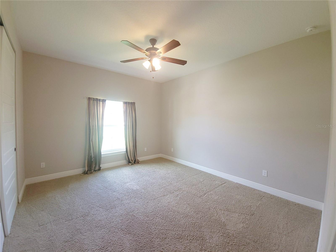
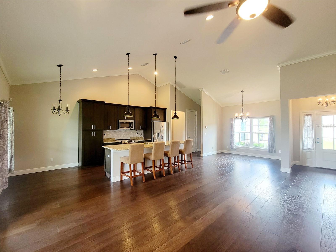
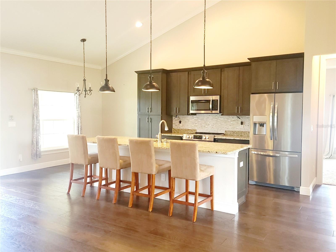
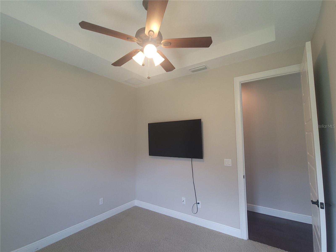
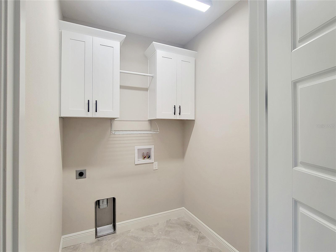
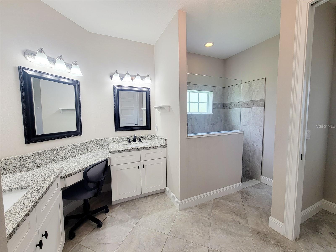
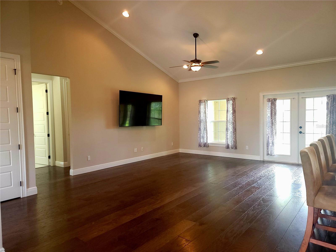
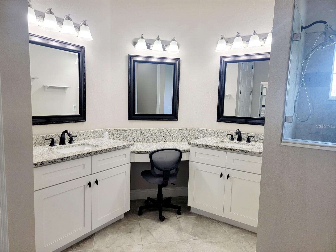
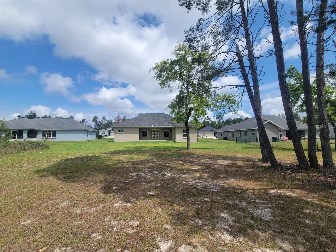
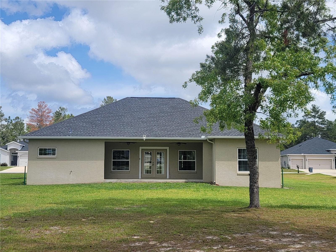
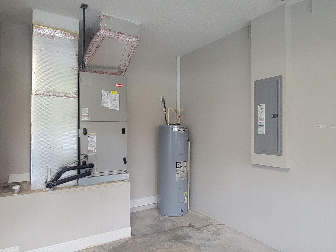
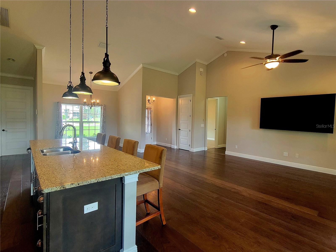
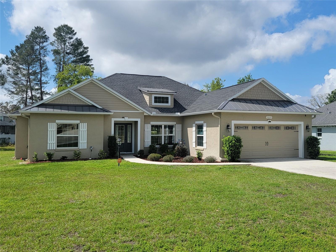
Active
5220 SW 114TH STREET RD
$399,000
Features:
Property Details
Remarks
Welcome to Your Dream Home in a beautiful well-maintained neighborhood. This well-built Marco Polo home, only 5 years young and lightly lived in, it offers the perfect blend of style and comfort. Featuring 4 spacious bedrooms and 2 luxurious bathrooms, this home is designed for modern living. The open floor plan and vaulted ceilings in the main living area create an inviting space, large dining area, perfect for entertaining family and friends. The thoughtfully designed, layout offers the ideal balance of privacy and togetherness. With a chefs dream kitchen offering lots of cabinetry, newer appliances, a large snack bar overlooking a large great room. The master bedroom is a true retreat, offering generous space with two walk-in closets—one for him and one for her. The master bath is equally impressive, with a large walk-in shower, dual sinks, and a spacious linen closet for added convenience. The three additional bedrooms are equally spacious, providing plenty of room for the rest of the family or your guests. The home also offers an indoor laundry room, high ceilings, crown molding and a sprinkler system Step outside to the backyard, which offers privacy and ample space to relax or entertain in a serene, peaceful setting with no neighbors behind you. Don’t miss the opportunity to make this stunning home yours. The only thing missing is you.
Financial Considerations
Price:
$399,000
HOA Fee:
65
Tax Amount:
$4706
Price per SqFt:
$188.21
Tax Legal Description:
SEC 33 TWP 16 RGE 21 PLAT BOOK N PAGE 086 KINGSLAND COUNTRY ESTATES WHISPERING PINES AKA MARCO POLO VILLAGE II NBHDS RECORDED IN OR 3260-0594 BLK 7 LOT 8
Exterior Features
Lot Size:
18731
Lot Features:
Cleared, In County, Landscaped, Level, Paved
Waterfront:
No
Parking Spaces:
N/A
Parking:
Driveway, Garage Door Opener
Roof:
Shingle
Pool:
No
Pool Features:
N/A
Interior Features
Bedrooms:
4
Bathrooms:
2
Heating:
Electric, Heat Pump
Cooling:
Central Air
Appliances:
Dishwasher, Microwave, Range, Refrigerator
Furnished:
Yes
Floor:
Carpet, Ceramic Tile, Hardwood
Levels:
One
Additional Features
Property Sub Type:
Single Family Residence
Style:
N/A
Year Built:
2020
Construction Type:
Block, Concrete, Stucco
Garage Spaces:
Yes
Covered Spaces:
N/A
Direction Faces:
North
Pets Allowed:
No
Special Condition:
None
Additional Features:
French Doors, Private Mailbox, Rain Gutters
Additional Features 2:
approval through HOA
Map
- Address5220 SW 114TH STREET RD
Featured Properties