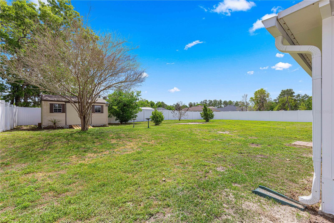
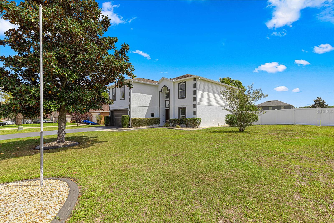
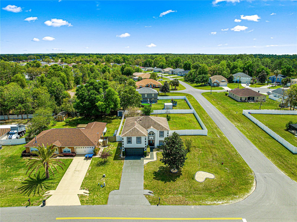
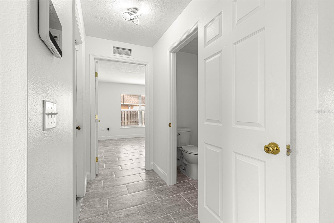
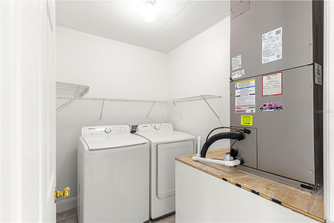
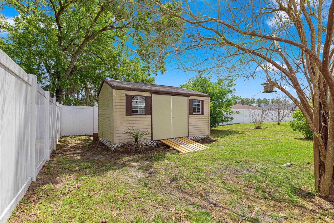
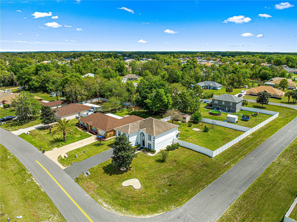
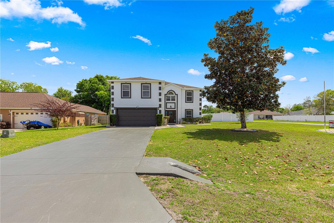
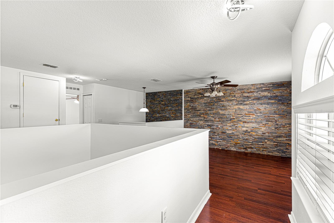
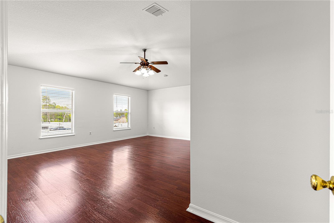
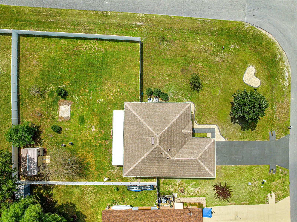
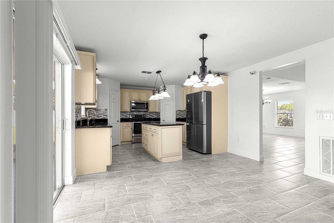
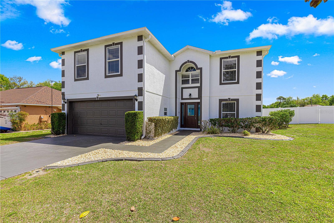
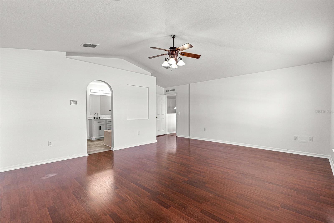
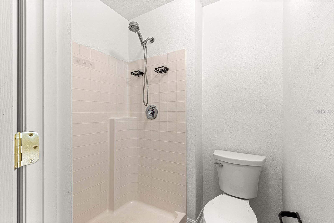

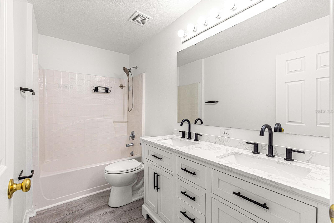
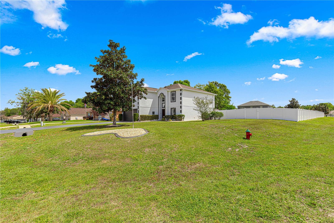
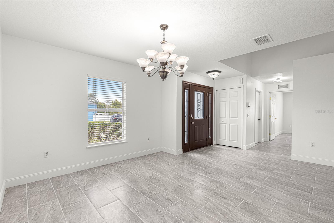
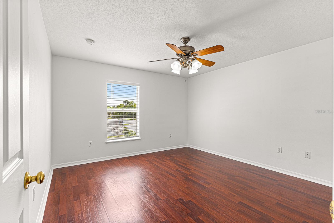
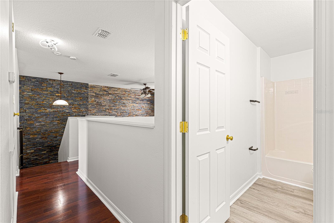
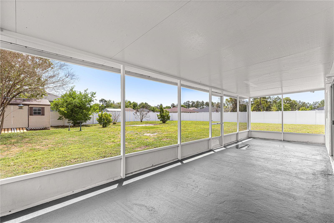
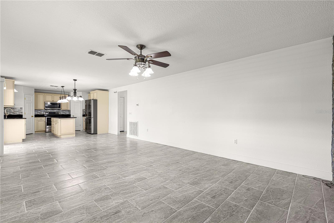
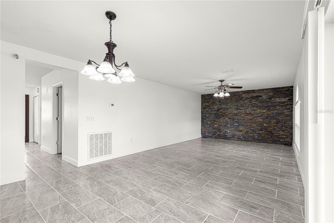
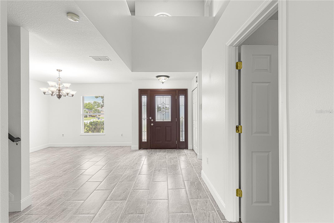
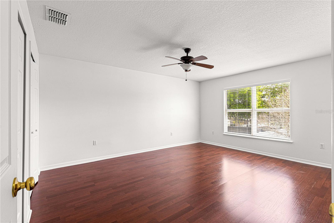
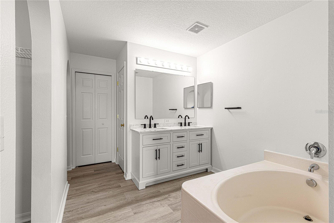
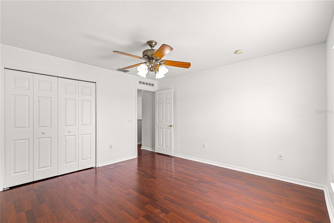
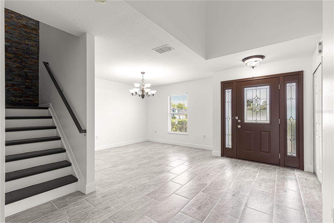
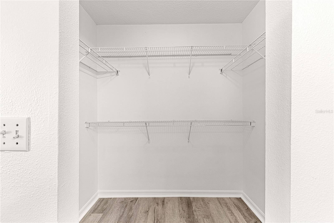
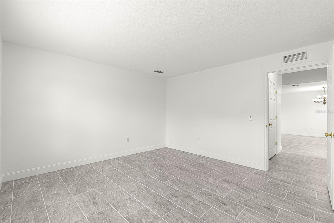
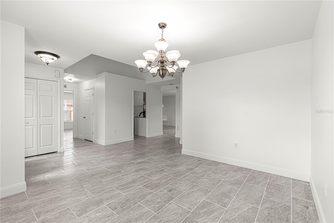
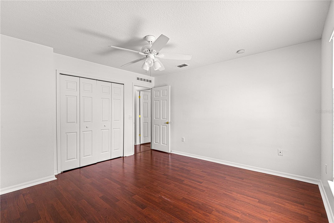
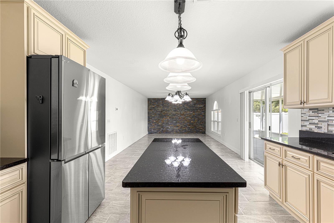
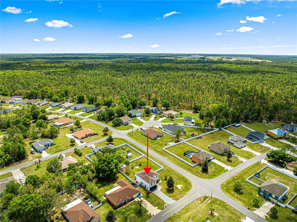
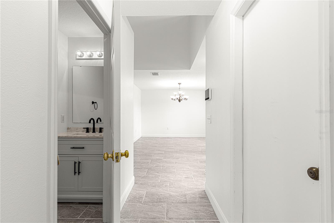
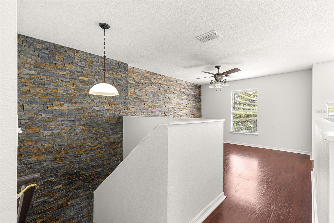
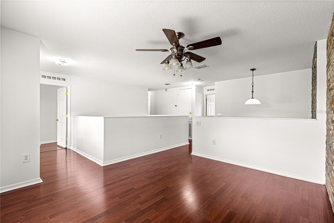
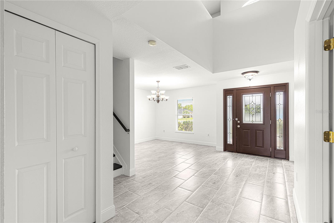
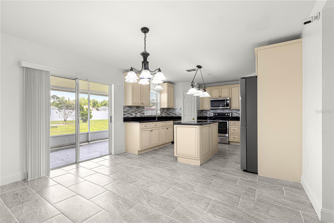
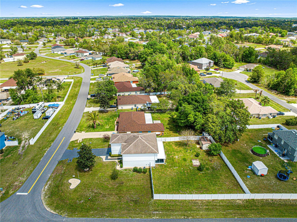
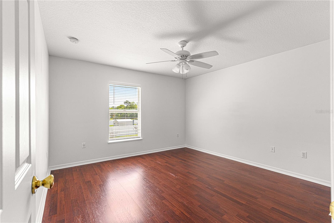
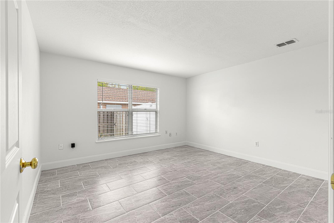
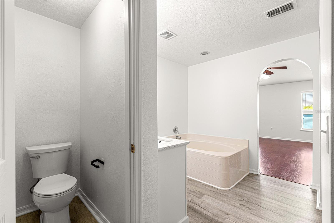
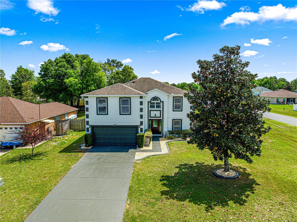
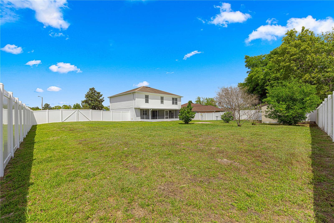
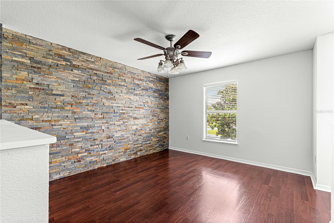
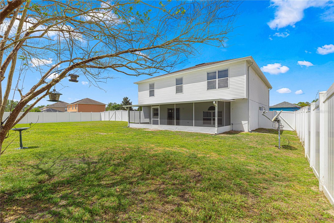
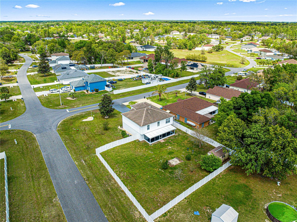
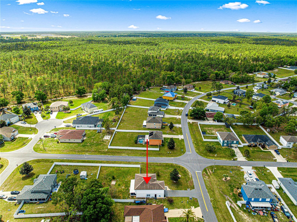
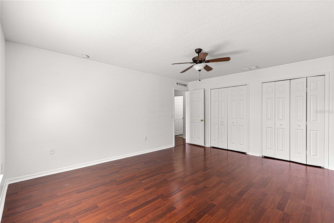
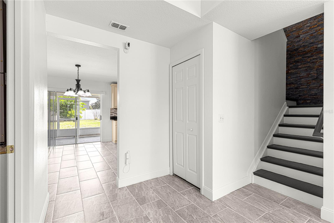
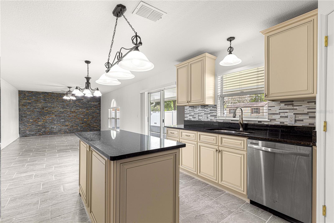
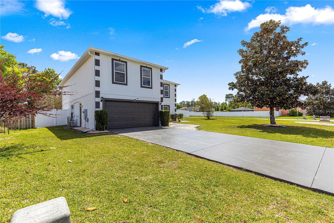
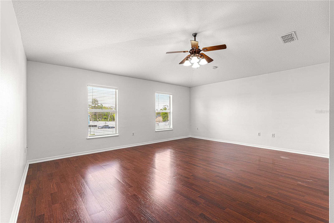
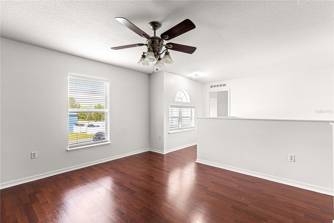
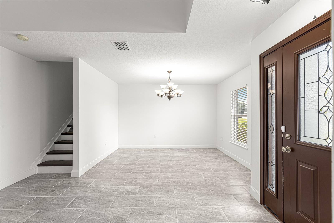
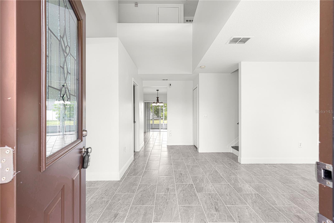
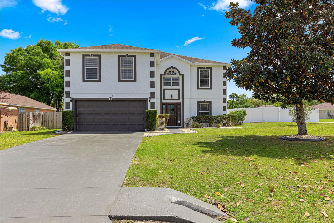
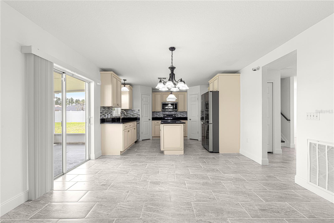
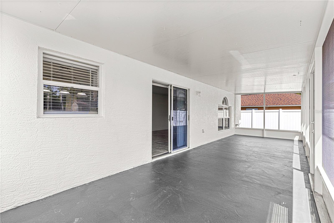
Active
5704 SW 117TH LANE RD
$379,900
Features:
Property Details
Remarks
Welcome to this beautifully updated 4-bedroom, 2.5-bathroom home offering over 2,800 square feet of comfortable living space on a desirable corner lot. As you enter, you’re greeted by a coat closet and a formal dining room to the right, highlighted by an elegant chandelier. Just off the hallway is a versatile den or office space, conveniently located next to the half bathroom, which features a brand-new vanity. The kitchen comes fully equipped with all appliances, granite countertops, and opens to the main living area, making it perfect for entertaining. A dedicated laundry room includes a washer and dryer for added convenience. The floors throughout the home have been regrouted, and the landscaping has been recently redone, giving the entire property a fresh, well-maintained look inside and out. Upstairs, you’ll find a spacious loft, all bedrooms with laminate wood flooring, and a generously sized master suite complete with two walk-in closets and a master bathroom with a new vanity. The hall bathroom has also been recently updated with new flooring and a modern vanity. Step outside to enjoy the newly painted, screened-in back porch and a fully fenced backyard with vinyl fencing and a powered shed for extra storage or workspace, irrigation system, water softener. Additional updates include fresh interior and exterior paint, a 2024 water heater, upper-level A/C unit from 2022, lower-level A/C unit from 2017, and a 2016 roof. The home also features rain gutters and a two-car garage with a working opener. Conveniently located just minutes from SR-200 and close to local schools, this move-in ready home offers space, style, and practicality in one perfect package.
Financial Considerations
Price:
$379,900
HOA Fee:
65
Tax Amount:
$1625.56
Price per SqFt:
$134.62
Tax Legal Description:
SEC 33 TWP 16 RGE 21 PLAT BOOK P PAGE 001 KINGSLAND COUNTRY ESTATES FOREST GLENN BLK 10 LOT 14
Exterior Features
Lot Size:
14375
Lot Features:
Corner Lot
Waterfront:
No
Parking Spaces:
N/A
Parking:
N/A
Roof:
Shingle
Pool:
No
Pool Features:
N/A
Interior Features
Bedrooms:
4
Bathrooms:
3
Heating:
Electric
Cooling:
Central Air
Appliances:
Dishwasher, Dryer, Microwave, Range, Refrigerator, Washer
Furnished:
No
Floor:
Ceramic Tile, Laminate
Levels:
Two
Additional Features
Property Sub Type:
Single Family Residence
Style:
N/A
Year Built:
2005
Construction Type:
Block, Concrete, Stucco
Garage Spaces:
Yes
Covered Spaces:
N/A
Direction Faces:
Northwest
Pets Allowed:
Yes
Special Condition:
None
Additional Features:
Private Mailbox, Rain Gutters, Sliding Doors
Additional Features 2:
CONTACT HOA FOR LEASE RESTRICTIONS.
Map
- Address5704 SW 117TH LANE RD
Featured Properties