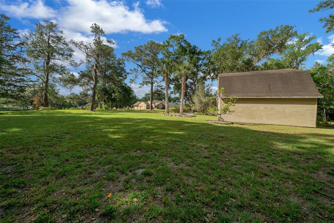

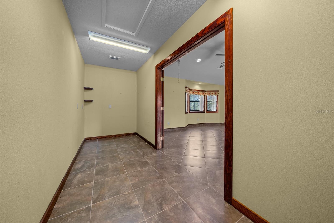




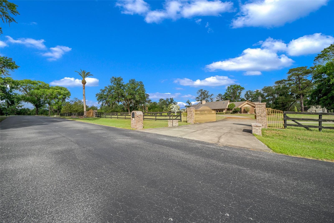


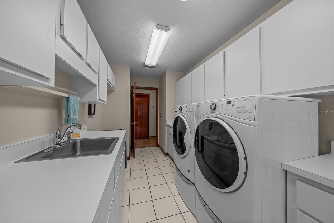
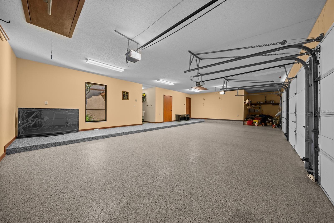
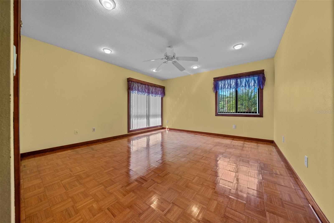
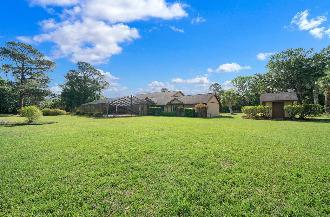
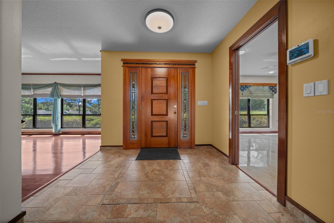
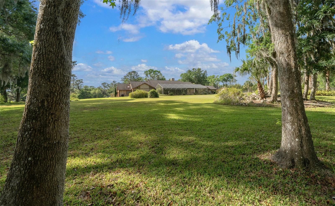


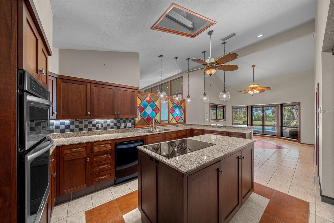

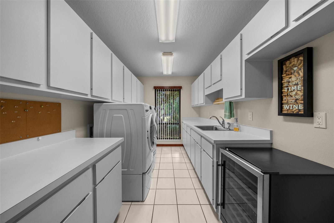




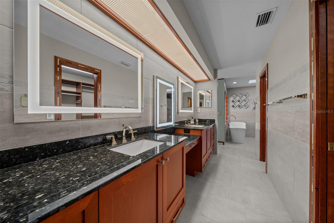
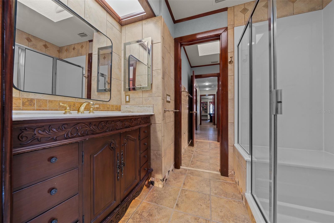


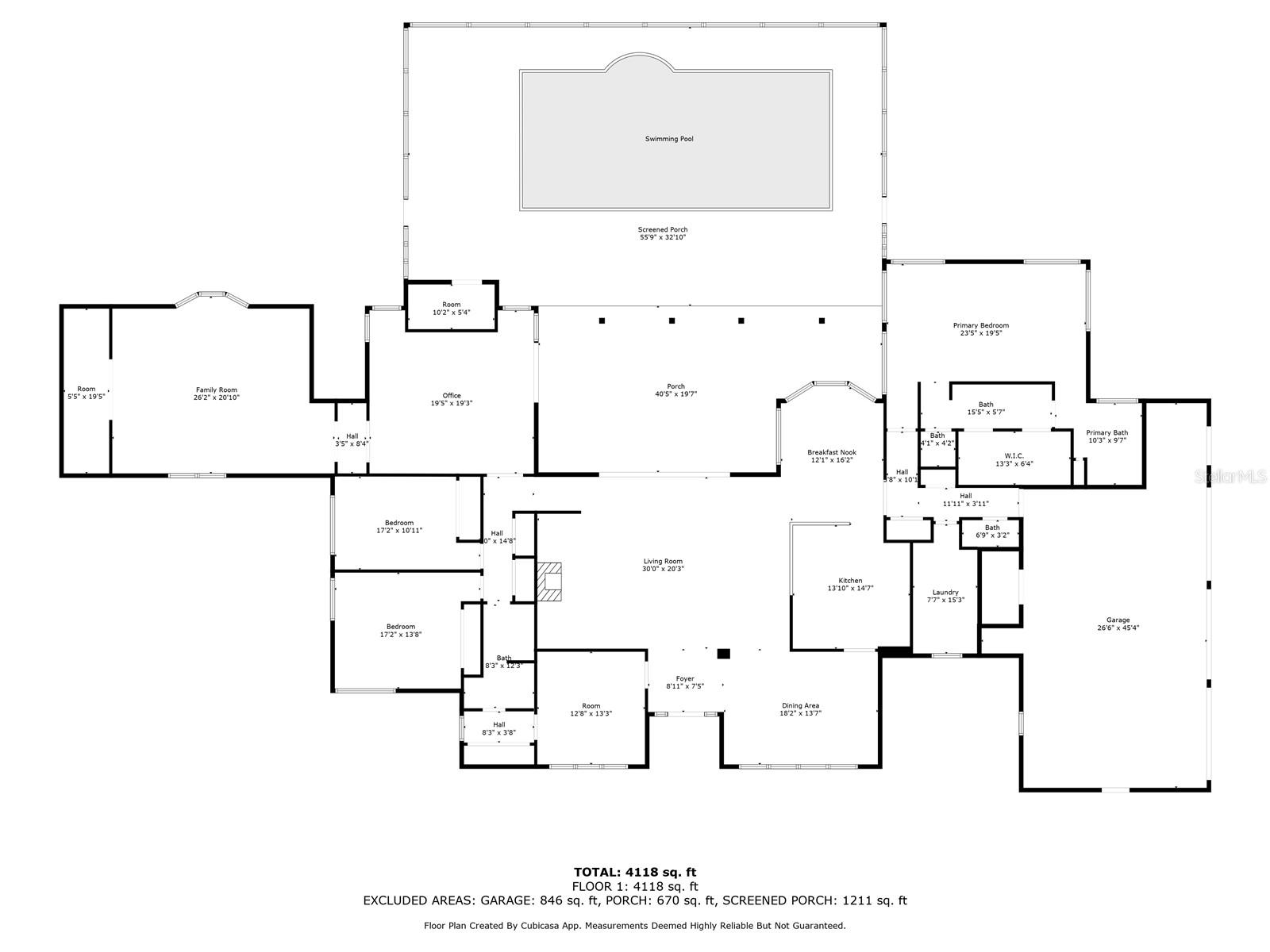

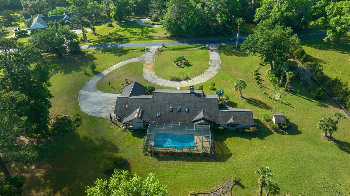

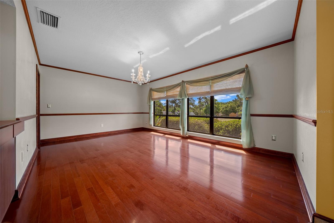




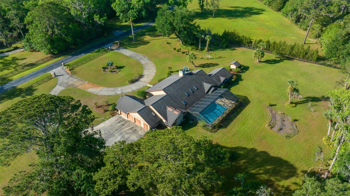

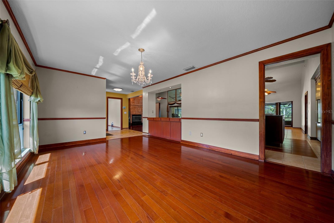

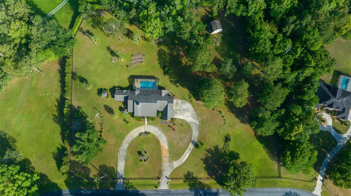
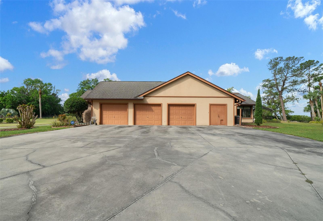
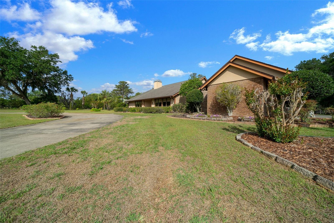





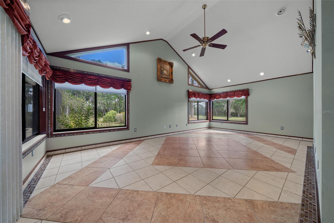
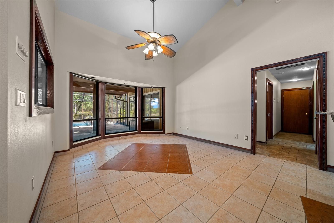
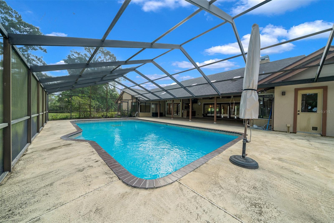

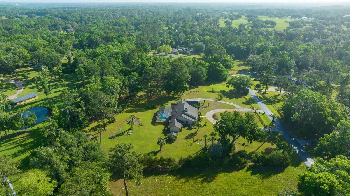
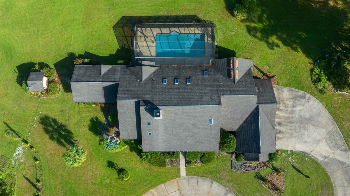


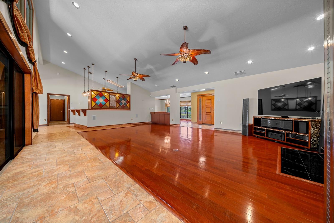
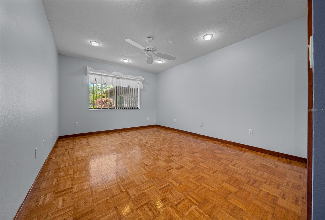


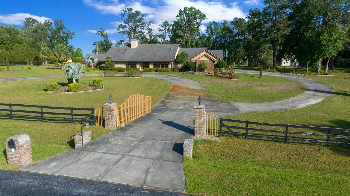

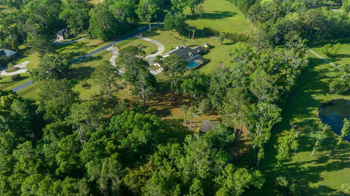


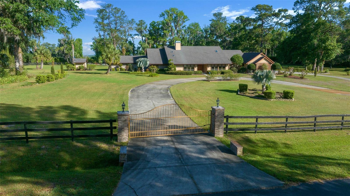




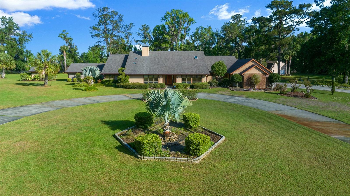
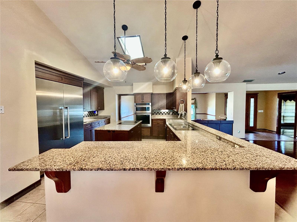

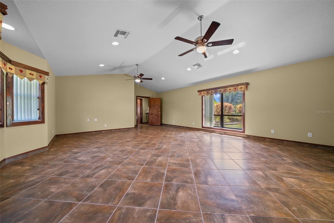
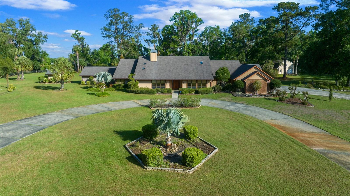


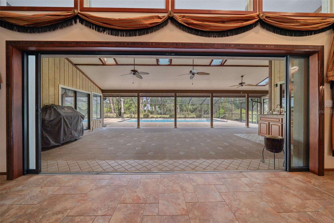


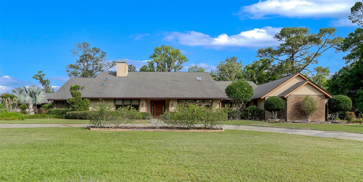


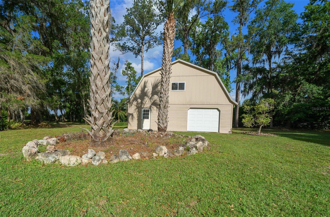
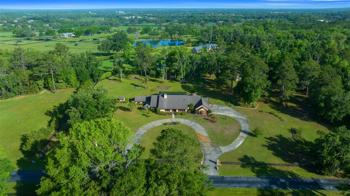
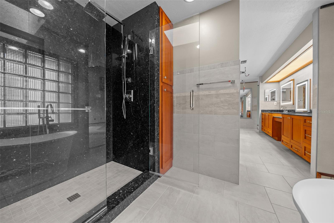
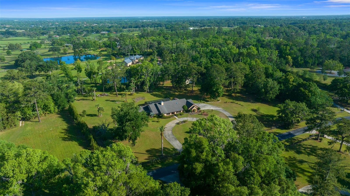


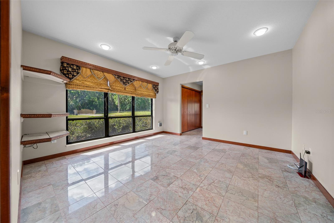
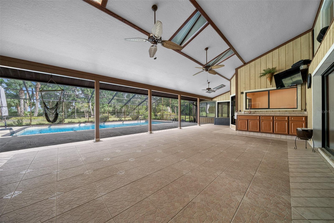
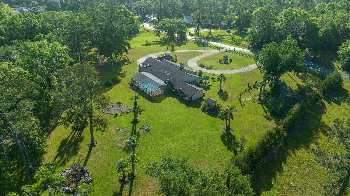
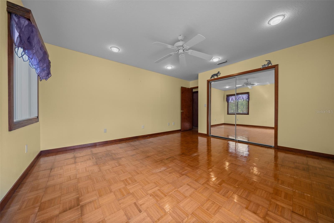

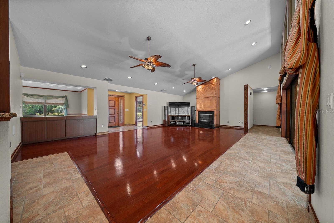

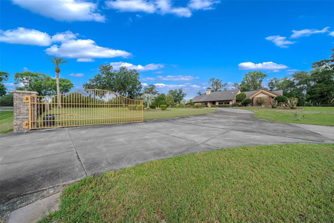

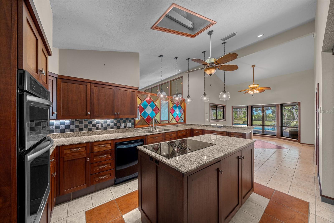
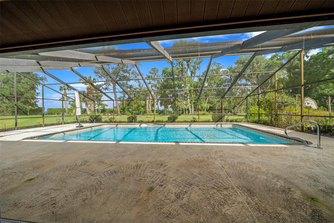

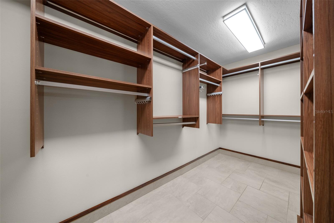
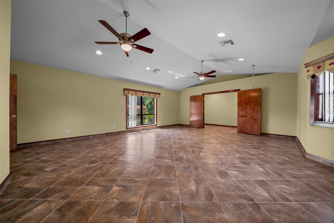
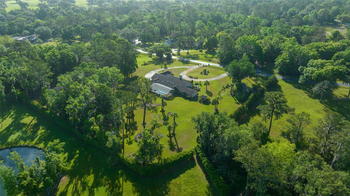
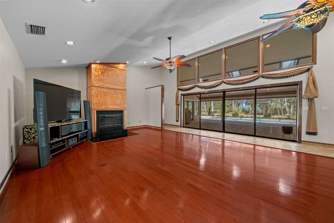
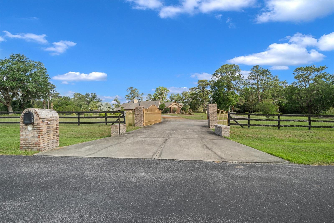
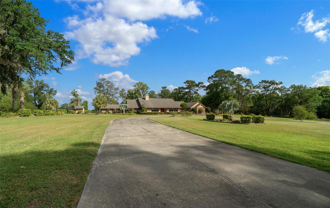
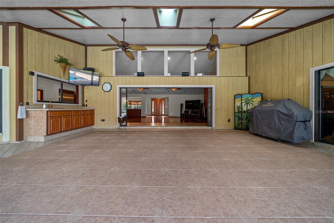


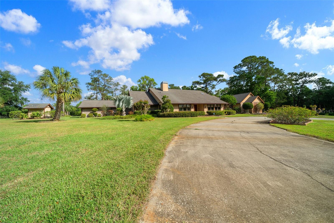

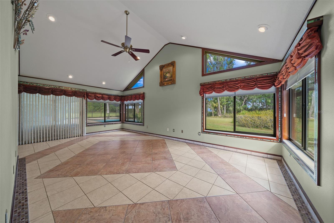

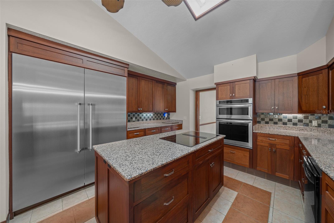


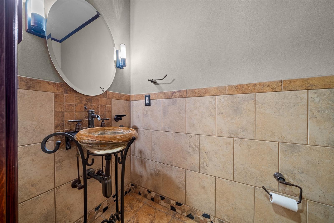
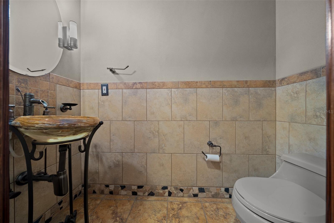
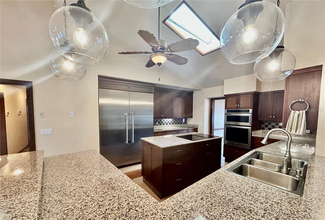
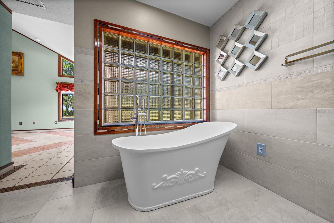

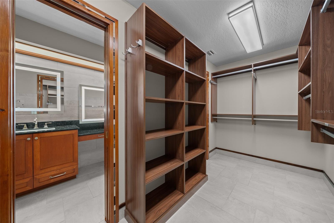
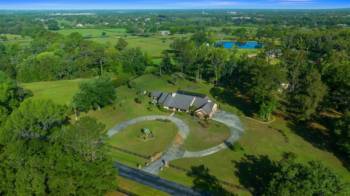
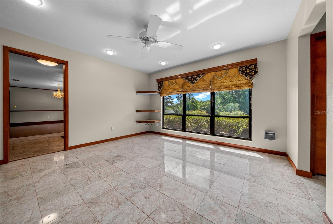

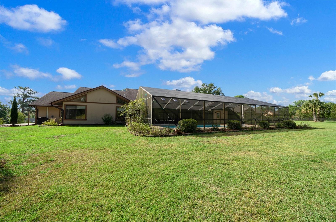
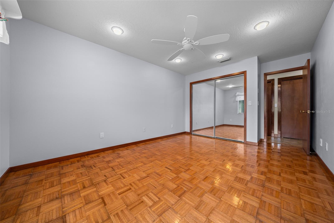
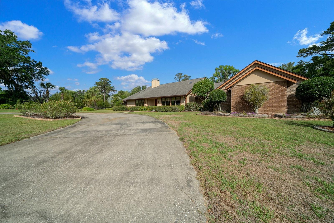
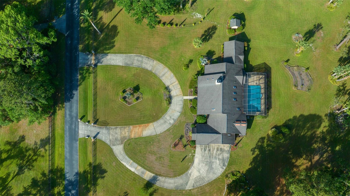

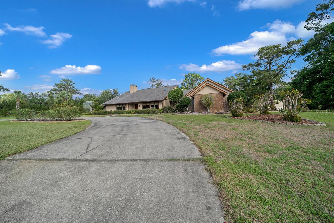

Active
5950 SW 21ST AVENUE RD
$1,250,000
Features:
Property Details
Remarks
Gentleman's farm, nestled within the sought-after gated community of Summit II in Ocala, Florida. Situated on a generous 4.72-acre estate, this residence, built in 1987, offers an abundance of space with the potential for up to 5 bedrooms and 3.5 bathrooms, ensuring comfortable living for a growing family or those who love to entertain. Boasting a significant 4,277 living square feet, this home provides plenty of room for a large family or offers the potential for a multi-generational living arrangement. The kitchen, the heart of this home, features a Thermador side-by-side 30-inch refrigerator and freezer, custom wood cabinets, full-thickness Italian tile, and ample accent lighting. The breakfast nook, conveniently located off the kitchen, overlooks the sparkling pool. The formal living room exudes warmth with its cozy wood flooring and a stunning copper fireplace. The stately master suite is bathed in natural light, showcasing vaulted ceilings and a spa-like bathroom complete with a soaking tub, walk-in shower, dual vanities with smart mirrors featuring extra lighting and anti-fog capabilities. The expansive master walk-in closet was thoughtfully designed by California Closets. Additionally, you'll find three guest bedrooms, a den or office, and a large bonus room with endless possibilities. Imagine relaxing in your own enclosed pool, perfect for enjoying the warm Florida climate. The indoor laundry room offers convenience with ample cabinets, counter space, and a sink. The three-car garage has been updated with a durable polyurea coating on the floor. With a history of appreciating value, this home presents a sound investment opportunity. Situated in an area known for its spacious properties and horse-friendly zoning, plus a short ride to The Florida Horse park just 6.2 miles and Santos Trails are just 5.4 miles away. The detached out building could be easily transformed into a barn for your horses. This property is thoughtfully priced to allow you to make it truly your own with personal updates and a little sweat equity. While the home has been lovingly maintained and features several high-end updates, there is still significant potential for customization. This is a rare chance to secure a generously sized estate in a prime location and infuse your own style, tailoring the finishes and cosmetic details to your exact taste. Invest now, personalize later, and watch your investment grow in this desirable neighborhood. This property is more than just a house; it's a place to create lasting memories.
Financial Considerations
Price:
$1,250,000
HOA Fee:
750
Tax Amount:
$8573.13
Price per SqFt:
$292.26
Tax Legal Description:
SEC 01 TWP 16 RGE 21 PLAT BOOK V PAGE 060 THE SUMMIT II BLK A LOT 8
Exterior Features
Lot Size:
205603
Lot Features:
N/A
Waterfront:
No
Parking Spaces:
N/A
Parking:
N/A
Roof:
Shingle
Pool:
Yes
Pool Features:
Gunite, Screen Enclosure
Interior Features
Bedrooms:
4
Bathrooms:
4
Heating:
Heat Pump
Cooling:
Central Air
Appliances:
Dishwasher, Dryer, Microwave, Range, Refrigerator, Washer
Furnished:
No
Floor:
Tile, Wood
Levels:
One
Additional Features
Property Sub Type:
Single Family Residence
Style:
N/A
Year Built:
1987
Construction Type:
Stucco, Frame
Garage Spaces:
Yes
Covered Spaces:
N/A
Direction Faces:
East
Pets Allowed:
No
Special Condition:
None
Additional Features:
Storage
Additional Features 2:
N/A
Map
- Address5950 SW 21ST AVENUE RD
Featured Properties