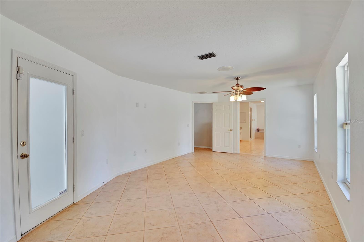
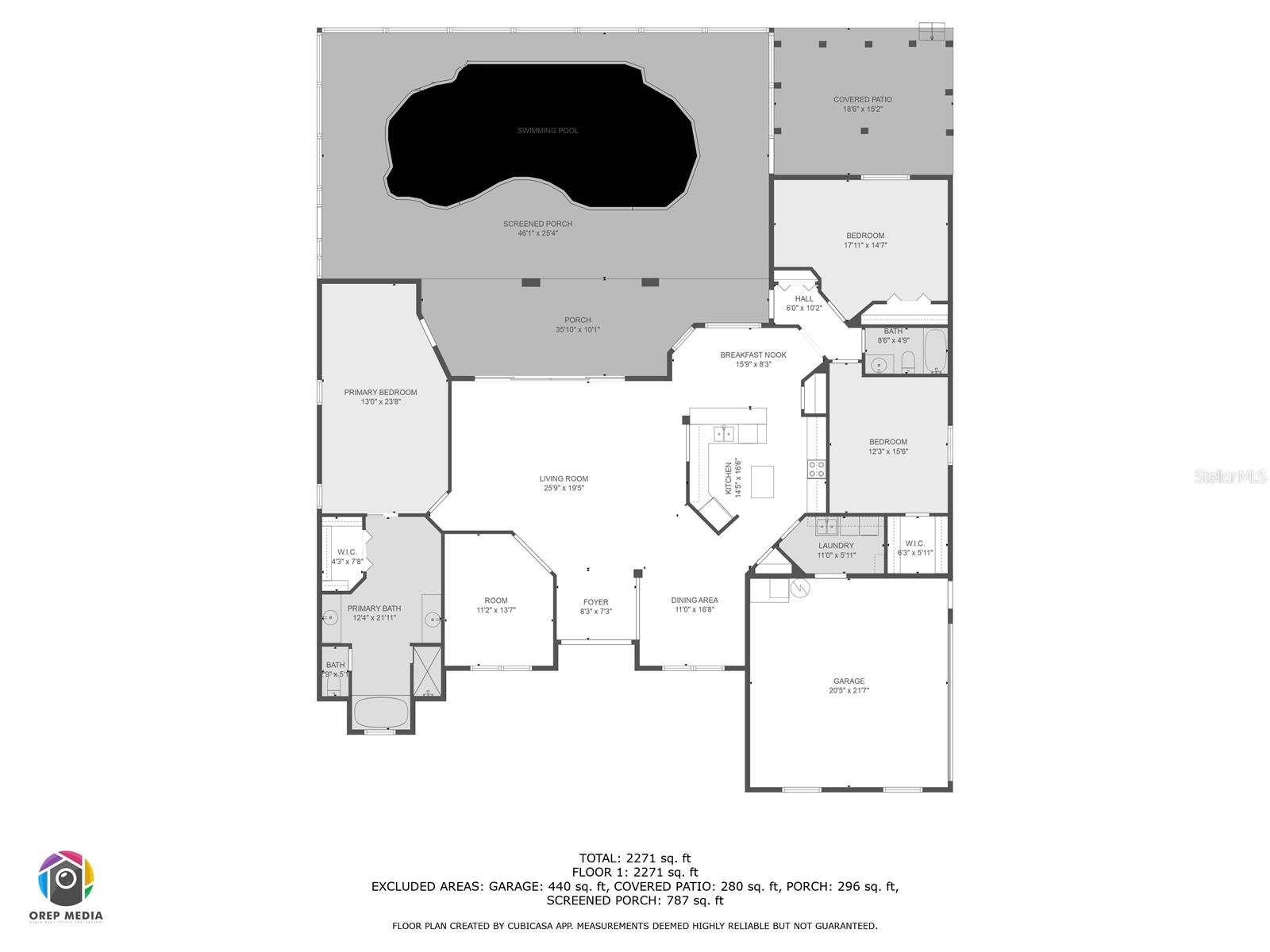
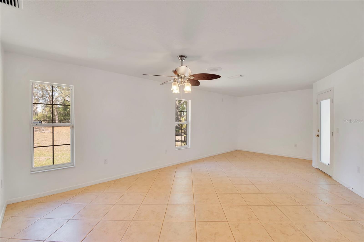
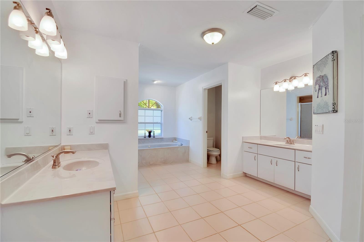
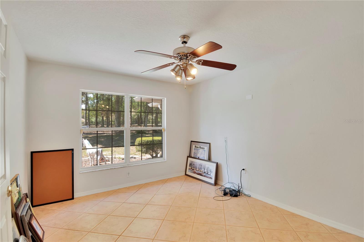
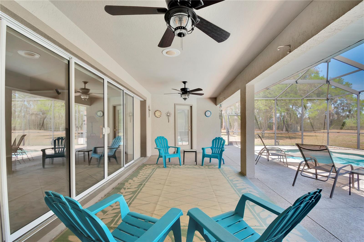
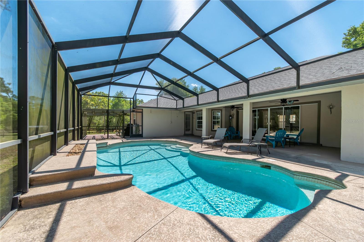
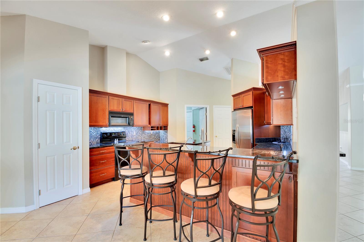
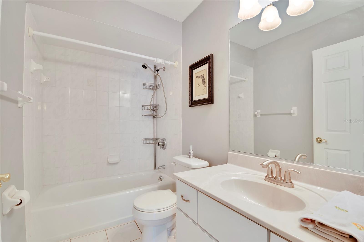
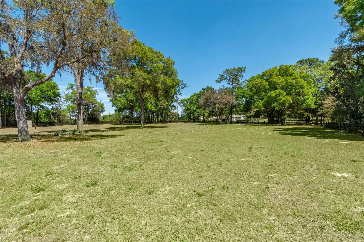

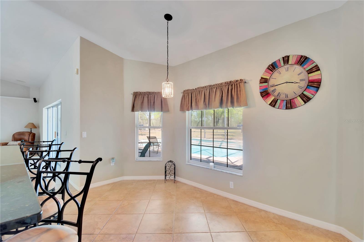
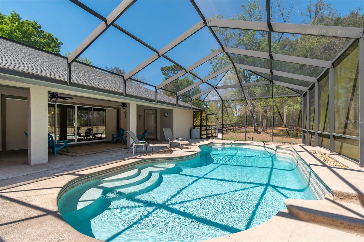
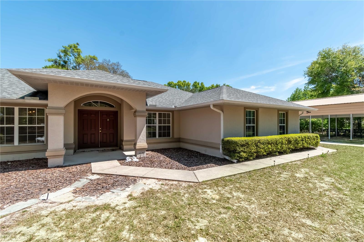
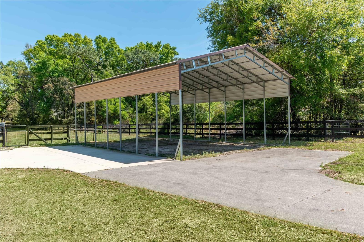
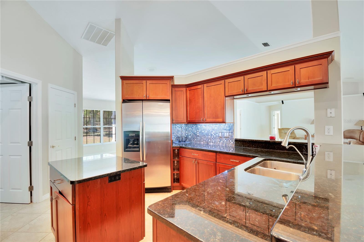
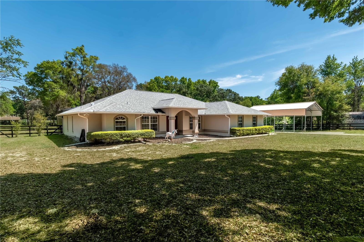
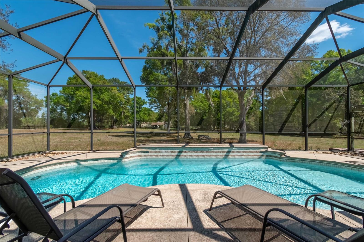
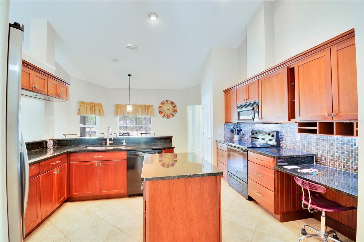
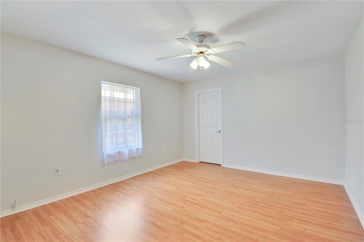
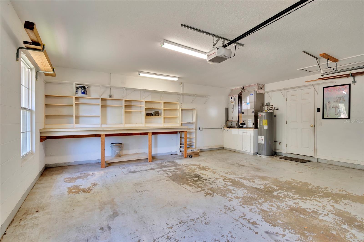
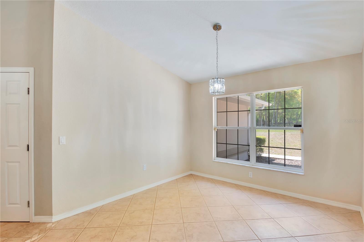

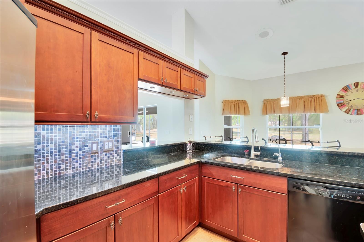
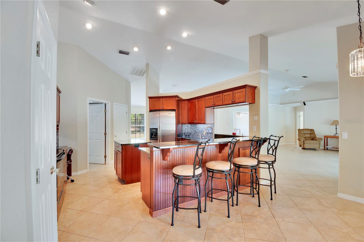

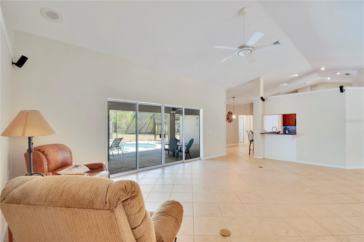
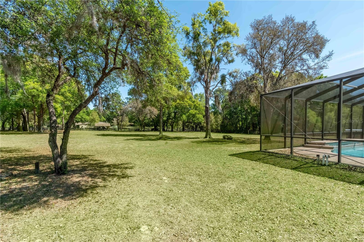
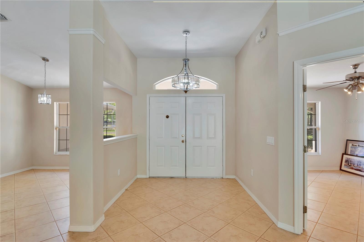
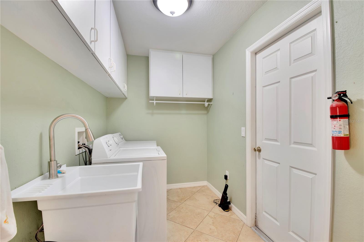
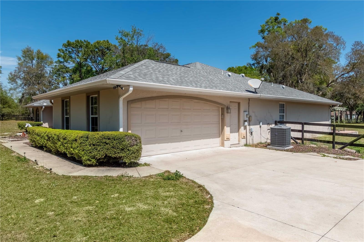
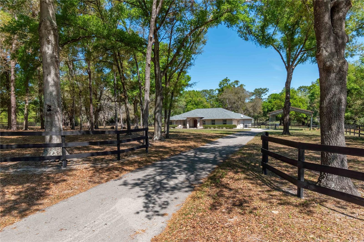
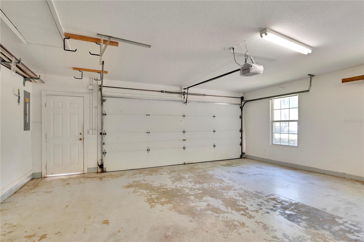
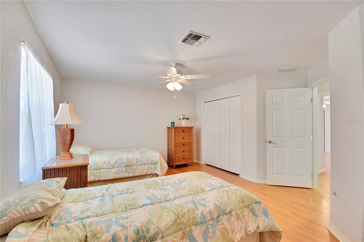
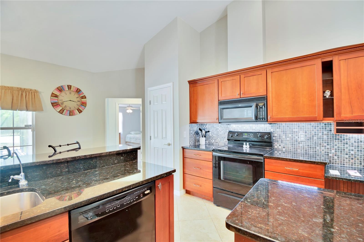
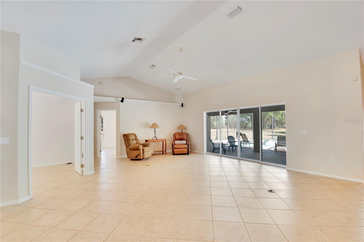
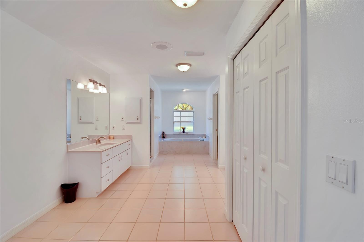
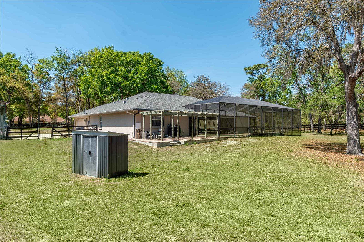
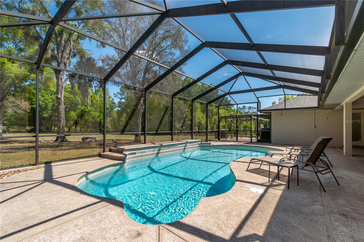
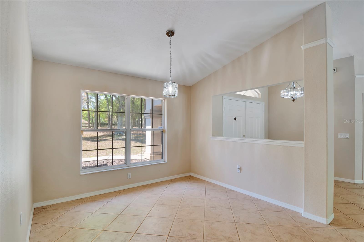
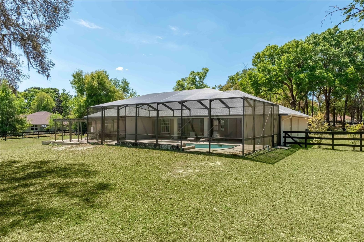
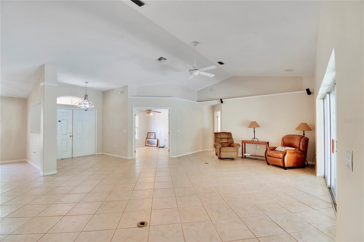
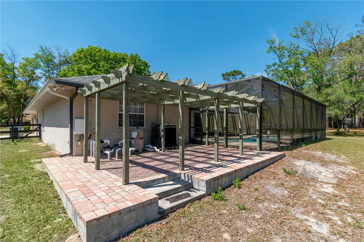
Pending
10035 SW 67TH CT
$699,000
Features:
Property Details
Remarks
Under contract-accepting backup offers. Set on 3 cross-fenced acres in the quiet Fox Run Estate of SW Ocala, this well-maintained 3-bedroom, 2-bath home with an office offers space, comfort, and privacy. Tall vaulted ceilings and tile flooring throughout the main areas create an open, easy-to-maintain living space, while two bedrooms feature laminate for added warmth. The split-bedroom layout offers functionality, and the dedicated office adds flexibility for work or hobbies. The kitchen includes a center island, breakfast bar, tiled backsplash, pantry, and ample cabinet space, with a cozy breakfast nook overlooking the backyard. The open layout connects the main living areas, making everyday living and entertaining easy. Outdoors, enjoy a screened in-ground pool with a covered seating area and a separate brick patio with a pergola—great for relaxing or gathering. Attached to the home is a 2-car garage, and an additional covered parking area provides plenty of additional space for a truck and trailer or an RV. Zoned A1, the property isn’t set up for horses but offers that potential. A newer roof and brand-new AC add peace of mind, while the home’s overall condition shows clear pride of ownership. Just minutes from SR 200's shopping and dining, this property offers a peaceful setting with the convenience of town close by.
Financial Considerations
Price:
$699,000
HOA Fee:
N/A
Tax Amount:
$7076.41
Price per SqFt:
$275.31
Tax Legal Description:
SEC 29 TWP 16 RGE 21 PLAT BOOK T PAGE 018 FOXRUN ESTATES BLK A LOT 1
Exterior Features
Lot Size:
130680
Lot Features:
Cleared, In County, Level, Oversized Lot, Pasture, Paved, Zoned for Horses
Waterfront:
No
Parking Spaces:
N/A
Parking:
Garage Door Opener, Garage Faces Side, RV Carport
Roof:
Shingle
Pool:
Yes
Pool Features:
Deck, Gunite, Heated, In Ground, Screen Enclosure
Interior Features
Bedrooms:
3
Bathrooms:
2
Heating:
Heat Pump
Cooling:
Central Air
Appliances:
Dishwasher, Disposal, Dryer, Electric Water Heater, Microwave, Range, Refrigerator, Washer
Furnished:
No
Floor:
Laminate, Tile
Levels:
One
Additional Features
Property Sub Type:
Single Family Residence
Style:
N/A
Year Built:
1996
Construction Type:
Block, Stucco
Garage Spaces:
Yes
Covered Spaces:
N/A
Direction Faces:
West
Pets Allowed:
Yes
Special Condition:
None
Additional Features:
Sliding Doors
Additional Features 2:
N/A
Map
- Address10035 SW 67TH CT
Featured Properties