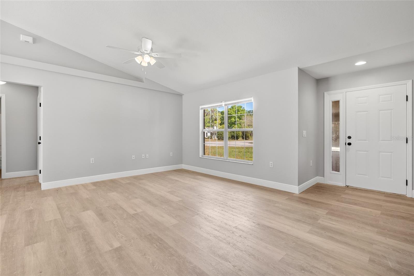
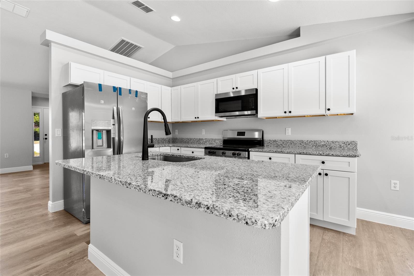
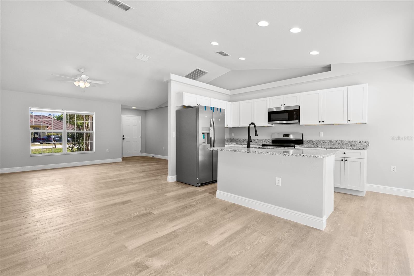
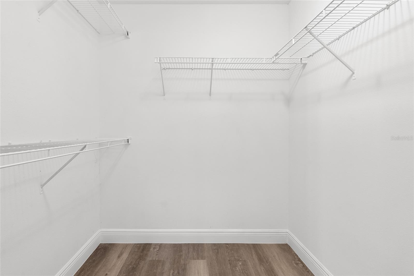
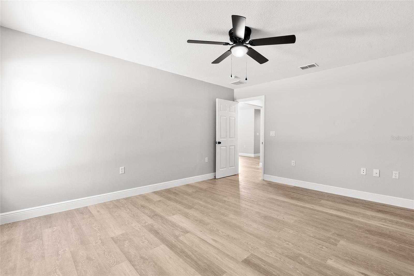
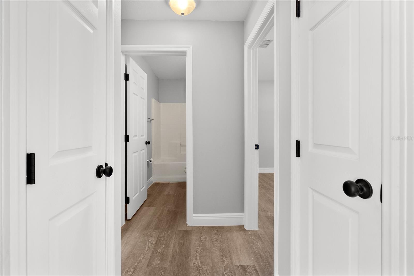
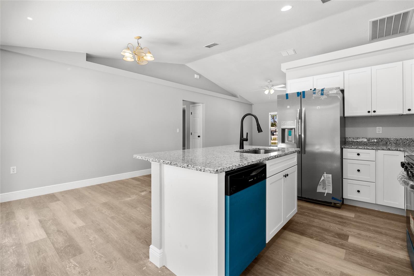
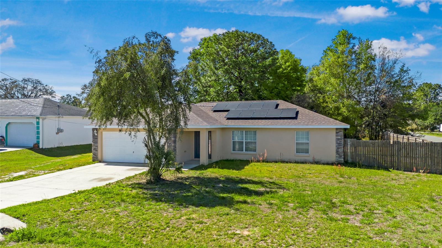
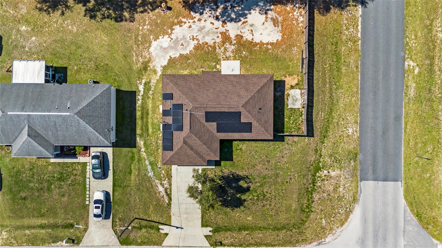
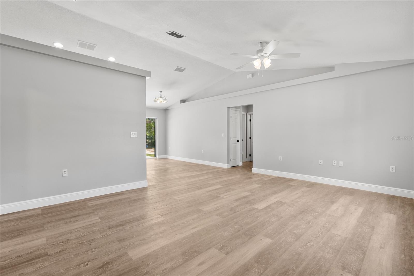
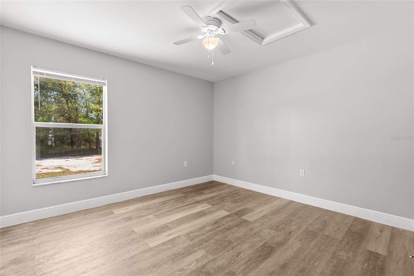
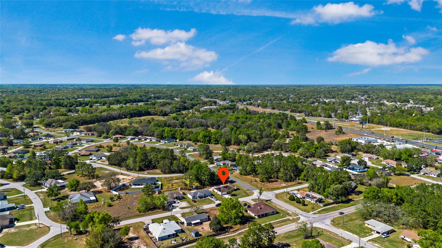
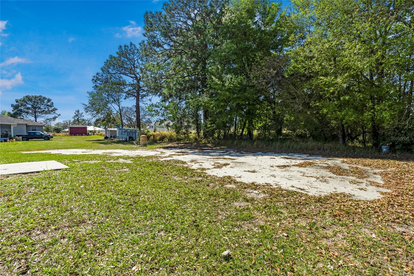
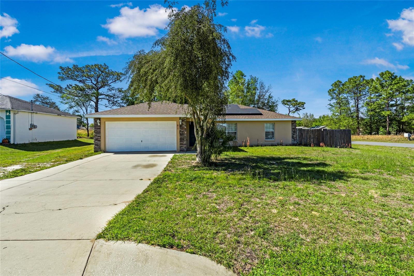
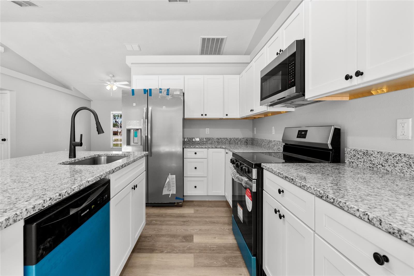
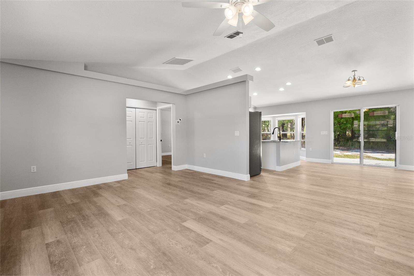
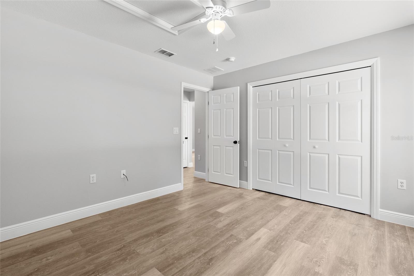
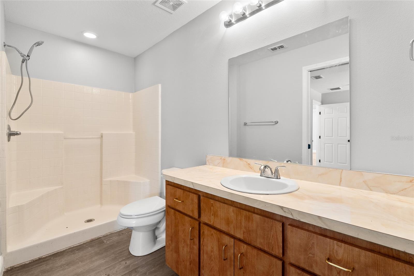
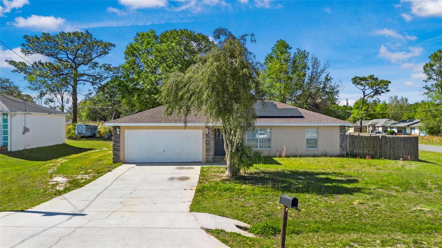
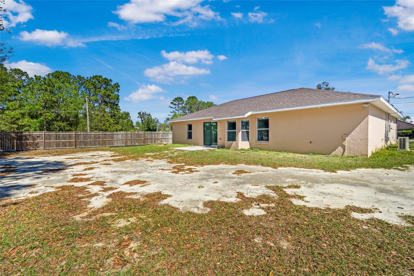
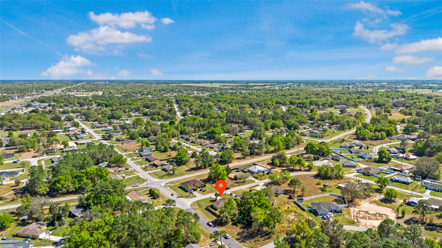
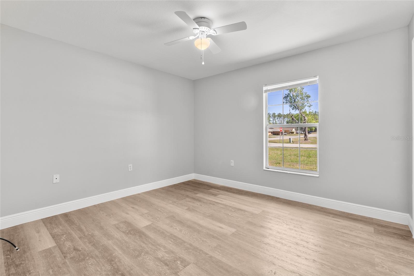
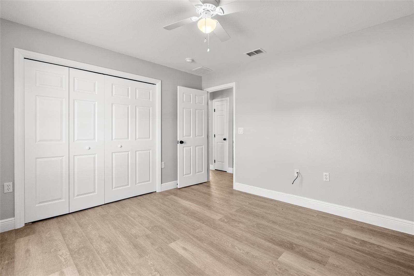
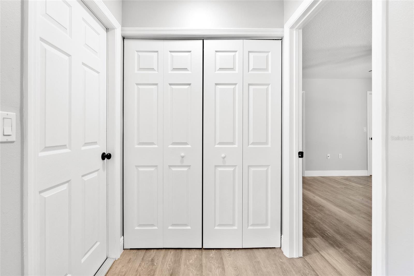
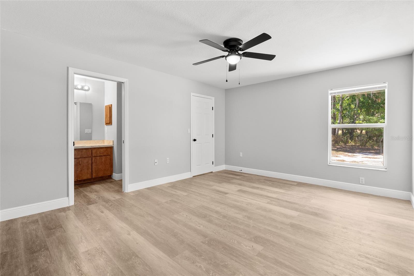
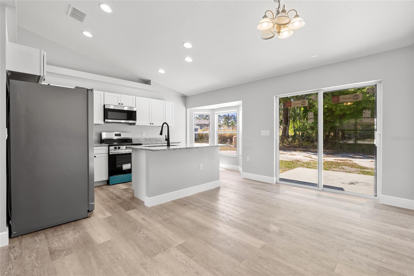
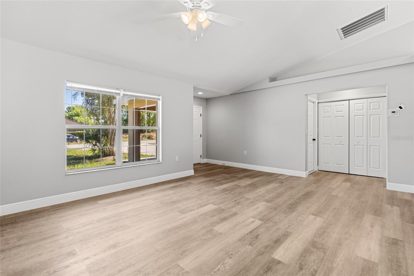
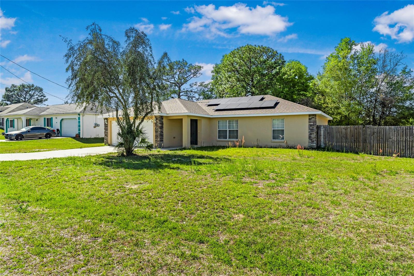
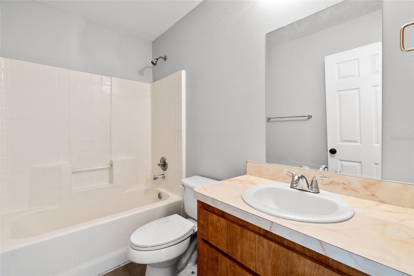
Active
51 PINE TRACE LOOP
$269,317
Features:
Property Details
Remarks
Nestled in the charming city of Ocala, this stunning, newly-listed home offers an impeccable blend of modern amenities and superb location. This corner-lot house boasts a sprawling 1,480 square feet of beautifully renovated space including three spacious bedrooms, with the serene primary bedroom offering a secluded retreat, and two full bathrooms. Step inside to discover a breezy open floor plan that seamlessly connects the living areas, perfect for entertaining and everyday living. The heart of the home features a sleek kitchen equipped with brand-new stainless steel appliances, sure to inspire your inner chef. Additional recent upgrades include a new air conditioning system, a pristine new roof, and energy-efficient solar panels owned free and clear, eliminating the power bill and reducing property taxes, all designed to enhance comfort and sustainability. A two-car garage provides ample storage and vehicle security, accommodating your needs with ease. The property's prime location places it a mere two miles from the bustling Heather Island Plaza, where shopping necessities at the Publix Super Market await you. Education is conveniently addressed with Forest High School just under two miles away, making morning commutes a breeze for families. This home is not just a place to live but a haven of convenience, situated close to both schools and shopping areas. Prepare to be captivated by both the elegance and practicality of this exquisite Ocala residence, ready to create lasting memories for its new owners.
Financial Considerations
Price:
$269,317
HOA Fee:
N/A
Tax Amount:
$4906.58
Price per SqFt:
$181.97
Tax Legal Description:
SEC 06 TWP 16 RGE 23 PLAT BOOK J PAGE 146 SILVER SPRINGS SHORES UNIT 18 BLK 331 LOT 14
Exterior Features
Lot Size:
10890
Lot Features:
Cleared, Corner Lot, Paved
Waterfront:
No
Parking Spaces:
N/A
Parking:
Garage Door Opener
Roof:
Shingle
Pool:
No
Pool Features:
N/A
Interior Features
Bedrooms:
3
Bathrooms:
2
Heating:
Central
Cooling:
Central Air
Appliances:
Dishwasher, Electric Water Heater, Range, Refrigerator
Furnished:
Yes
Floor:
Laminate
Levels:
One
Additional Features
Property Sub Type:
Single Family Residence
Style:
N/A
Year Built:
2005
Construction Type:
Block, Stucco
Garage Spaces:
Yes
Covered Spaces:
N/A
Direction Faces:
East
Pets Allowed:
No
Special Condition:
None
Additional Features:
Private Mailbox, Rain Gutters
Additional Features 2:
N/A
Map
- Address51 PINE TRACE LOOP
Featured Properties