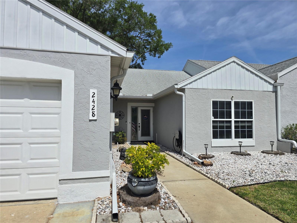

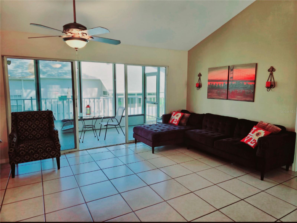
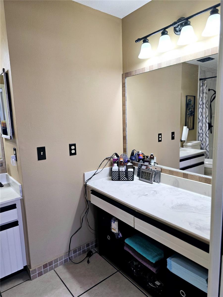
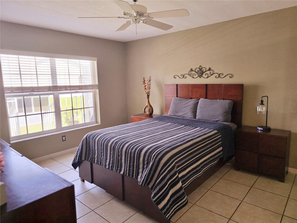
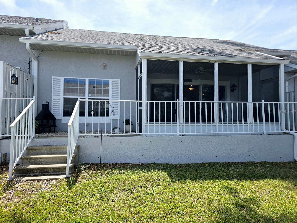
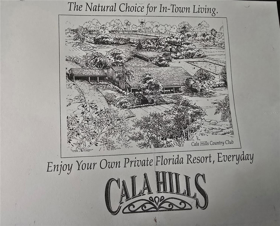
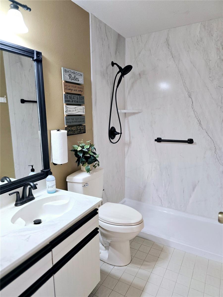

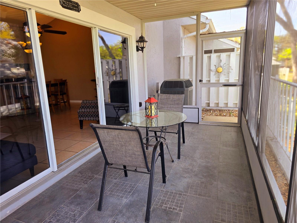
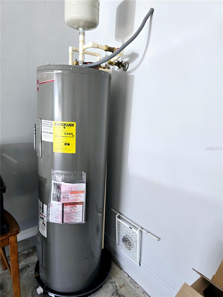
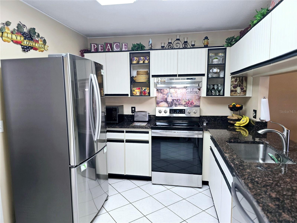
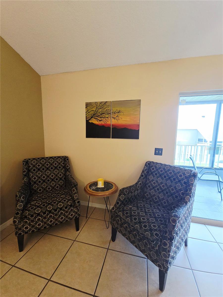
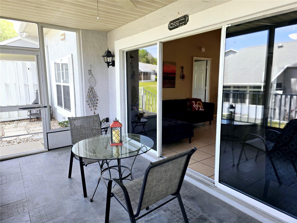
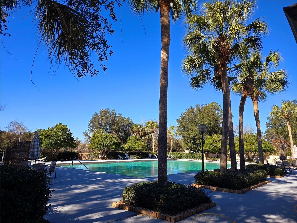
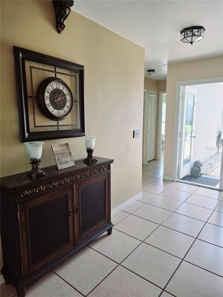
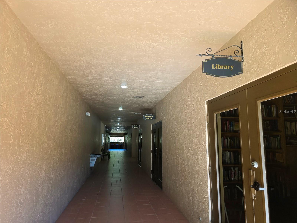
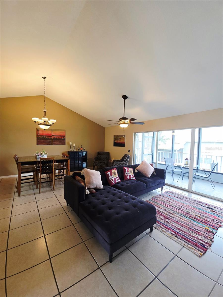
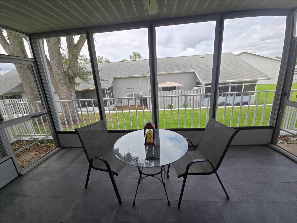
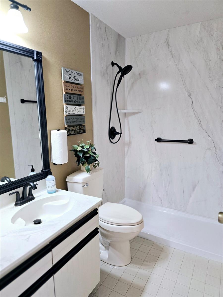
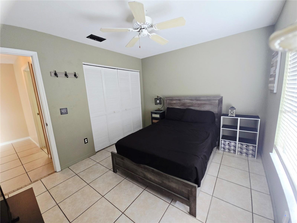
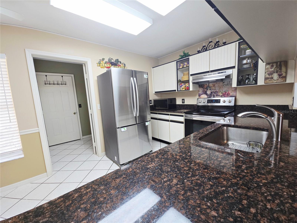


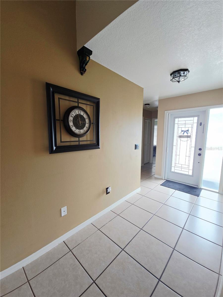
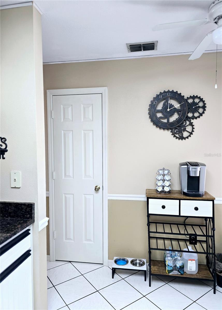
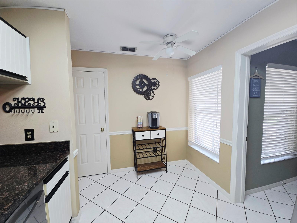

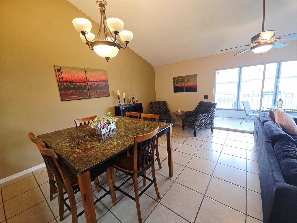
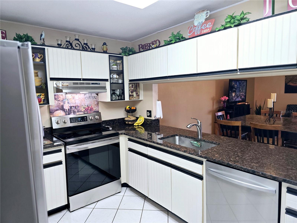
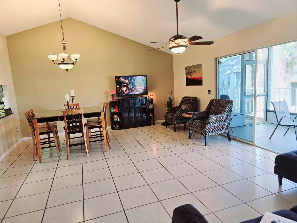

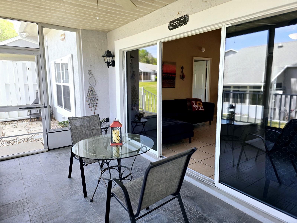
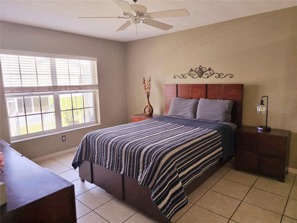
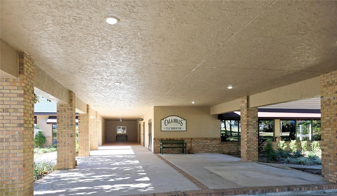
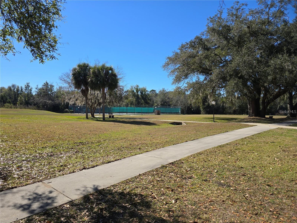
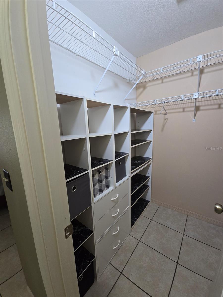
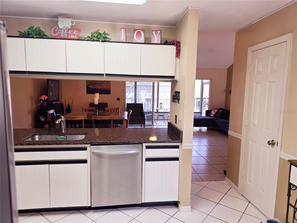
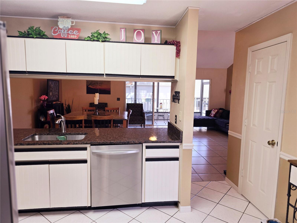
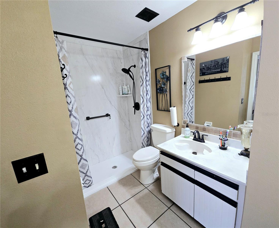
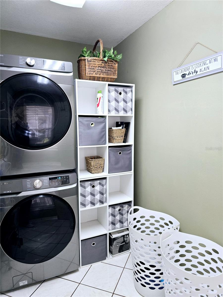
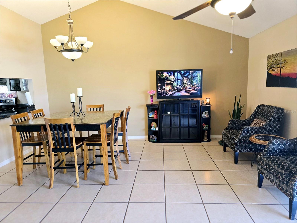


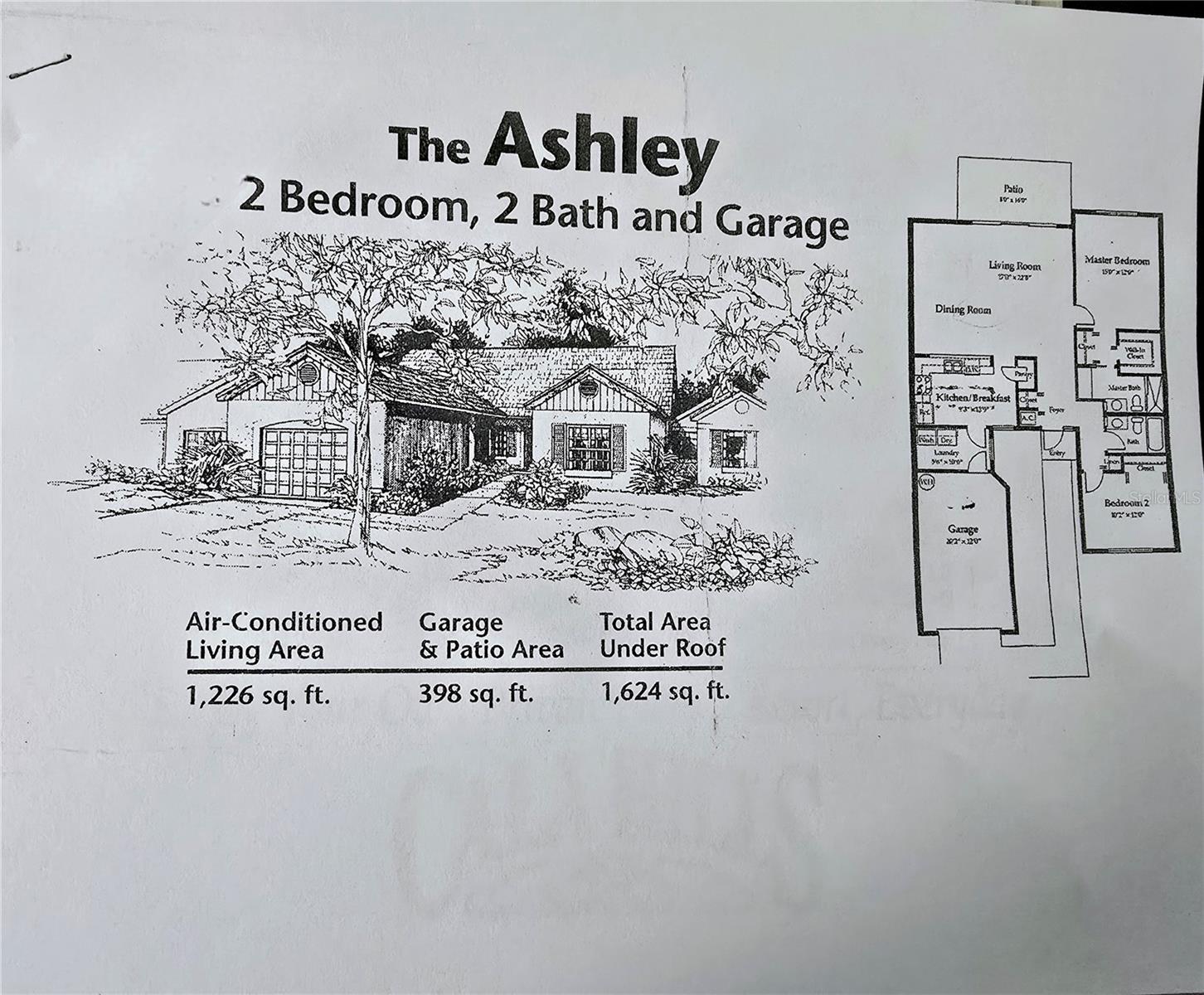
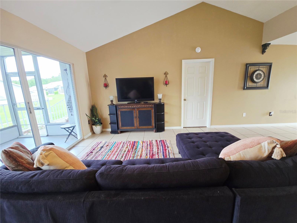
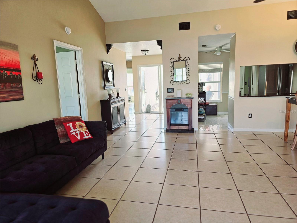
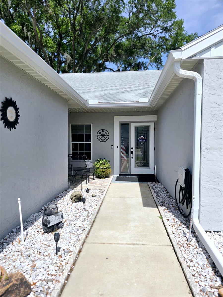

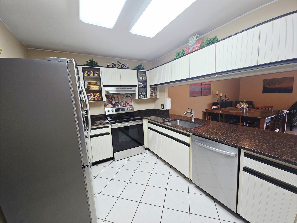
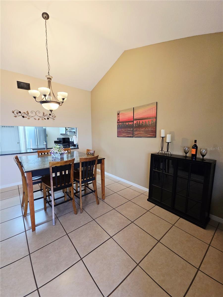
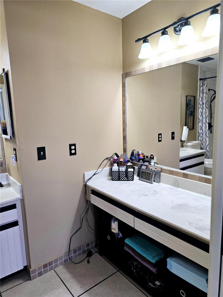

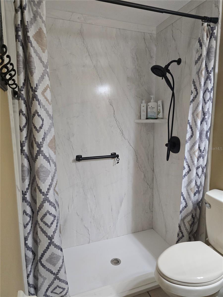

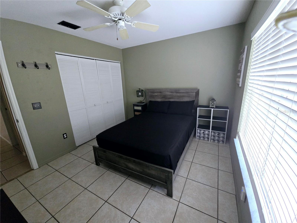
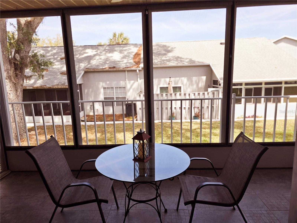
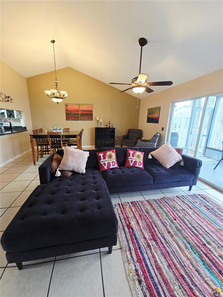
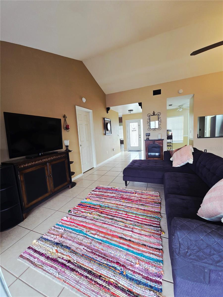
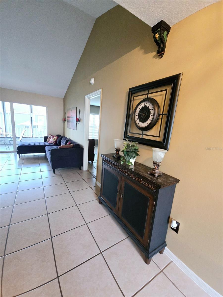
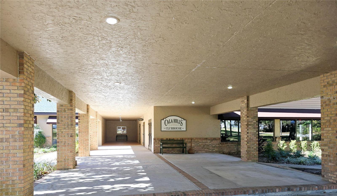
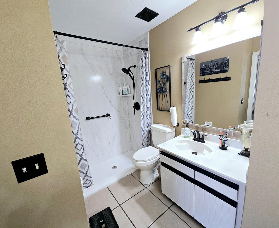
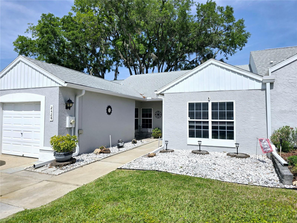
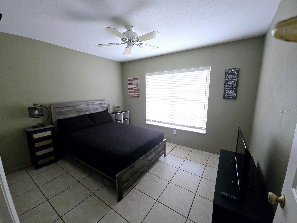
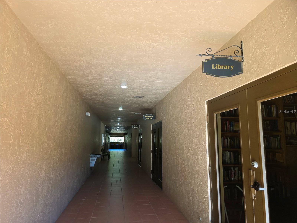

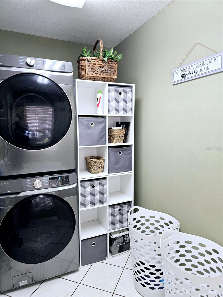
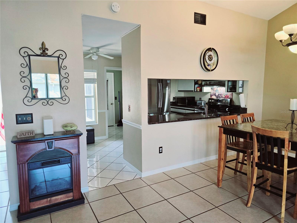
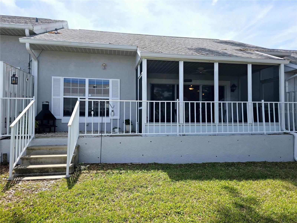
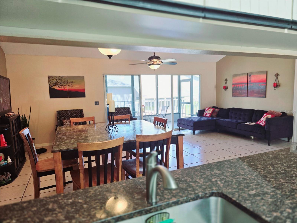
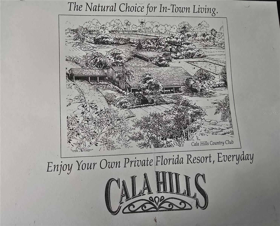
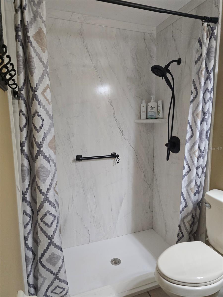

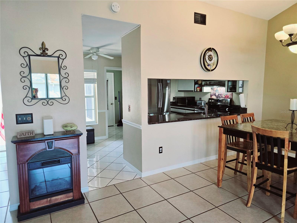
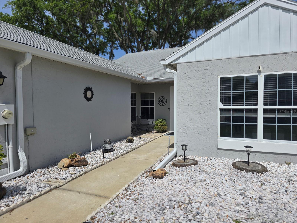

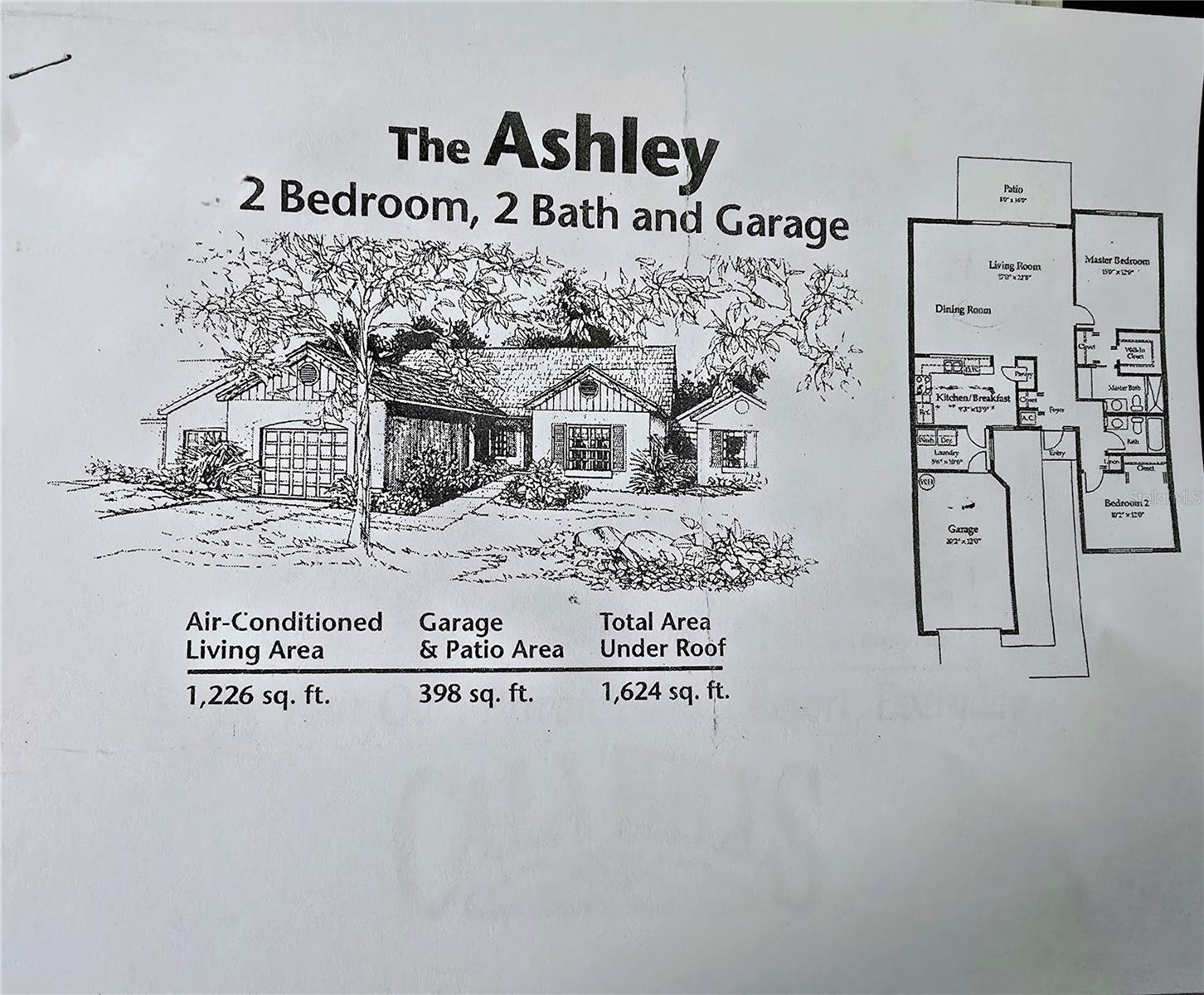
Active
2428 SW 20TH CT
$212,900
Features:
Property Details
Remarks
Incredible price for this adorable villa with Location, Location, Location !!!This villa is the Ashley model 2 bedroom 2 bath Villa located in Cala Hills near the heart of Ocala and minutes from downtown area, hospitals, shopping and restaurants . This home comes turn-key just bring your clothes & tooth brush. Why rent when this home has everything needed whether your a 1st time buyer, winter home or investment property. Enjoy your morning coffee or evening happy hours sitting on the nice screened porch area that opens up from living room area with large sliding glass doors that also bring in lots of natural light. Lots of updating with this home that are granite counter tops 2020, stainless steel appliances 2019, refinished cabinets with bead-board 2021, bathroom showers 2023, beautiful front door with glass 2021, gutters 2022, blinds 2023, hot water heater 2023 & ring security with cameras in the front and the back of the home for security. Home has tile floors through-out, nice size laundry room off garage with stackable washer and dryer and the garage has garage door opener. The community has a great club house area that includes large pool, gym, library and billiards room. This home a MUST to see!!
Financial Considerations
Price:
$212,900
HOA Fee:
252
Tax Amount:
$849.66
Price per SqFt:
$167.77
Tax Legal Description:
SEC 24 TWP 15 RGE 21 PLAT BOOK Z PAGE 022 CALA HILLS, PHASE 1, PART A TRACT F BLDG K, UNIT 2 BEING MORE PARTICULARLY DESC AS: COM 312.33 FT S & 313.80 FT W OF THE ELY MOST PT OF TR F TH S 88-24-51 W 113.64 FT TO THE POB TH CONT S 88-24-51 W 35 FT TH N 01-35-09 W 65 FT TH N 01-35-09 W 65 FT TH N 88-24-51 E 35 FT TH S 01-35-09 E 65 FT TO THE POB
Exterior Features
Lot Size:
2178
Lot Features:
N/A
Waterfront:
No
Parking Spaces:
N/A
Parking:
N/A
Roof:
Shingle
Pool:
No
Pool Features:
N/A
Interior Features
Bedrooms:
2
Bathrooms:
2
Heating:
Central
Cooling:
Central Air
Appliances:
Dishwasher, Dryer, Electric Water Heater, Microwave, Range, Refrigerator, Washer
Furnished:
Yes
Floor:
Tile
Levels:
One
Additional Features
Property Sub Type:
Single Family Residence
Style:
N/A
Year Built:
1989
Construction Type:
Stucco, Frame
Garage Spaces:
Yes
Covered Spaces:
N/A
Direction Faces:
South
Pets Allowed:
No
Special Condition:
None
Additional Features:
Courtyard, Sliding Doors
Additional Features 2:
none
Map
- Address2428 SW 20TH CT
Featured Properties