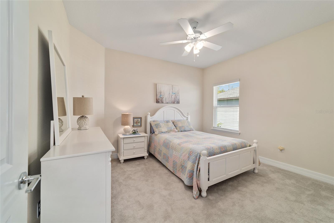

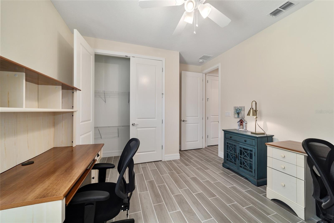
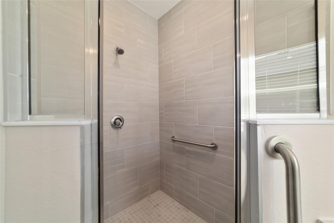
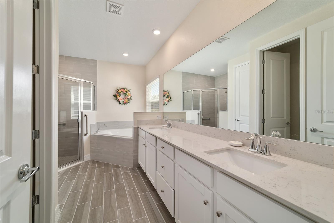
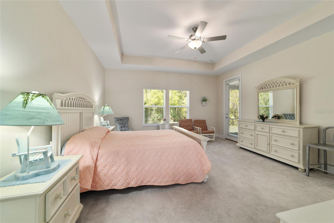
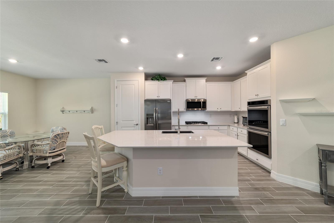
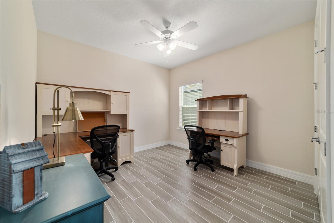
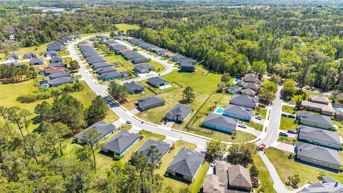
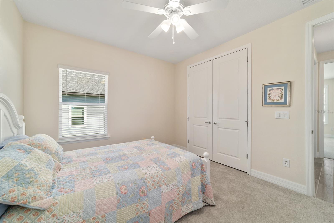
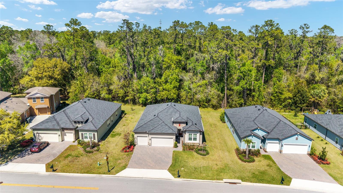
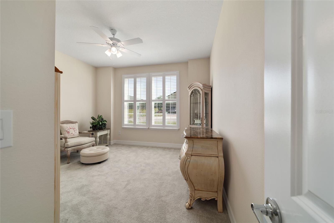
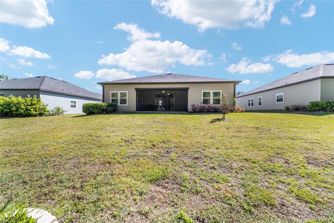
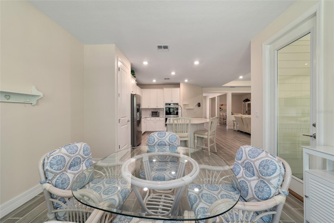
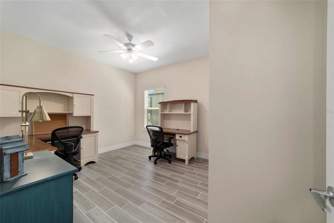
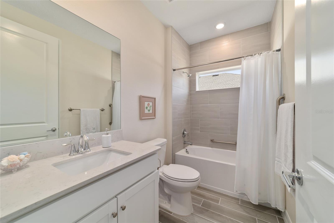
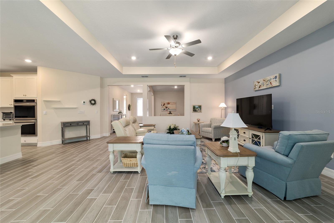
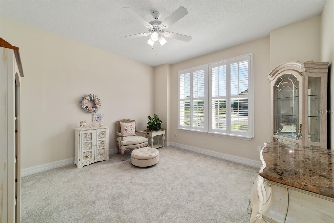
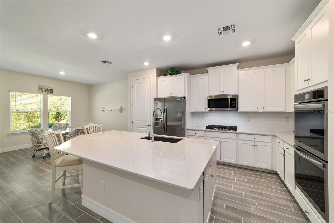
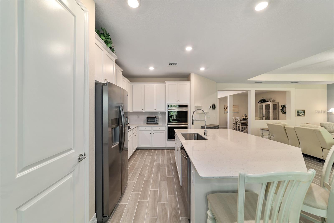
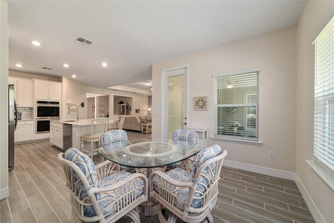
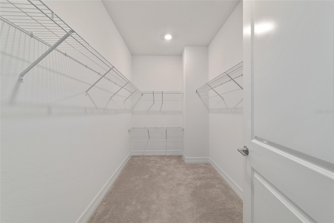
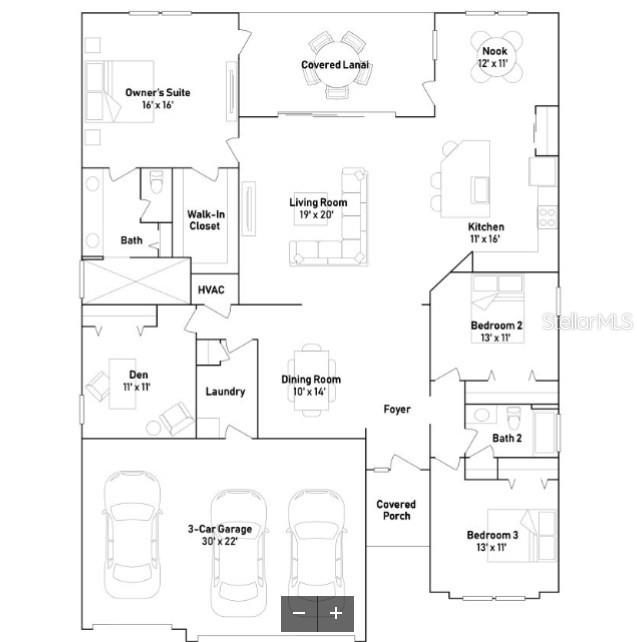
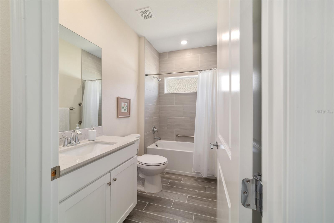
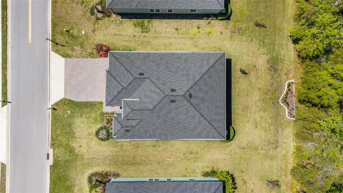
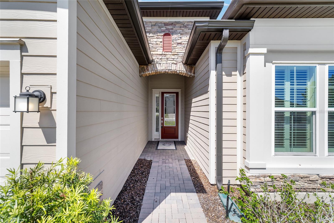
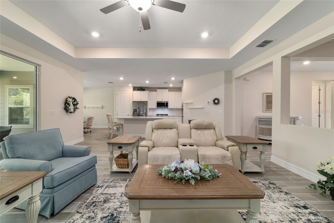
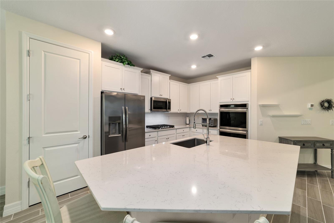
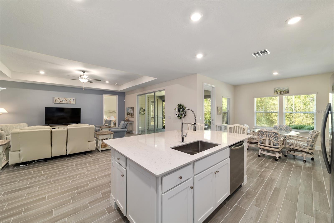
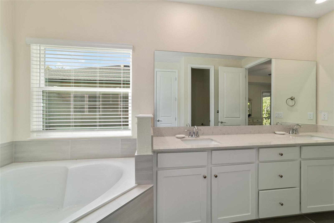
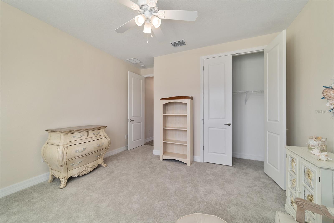
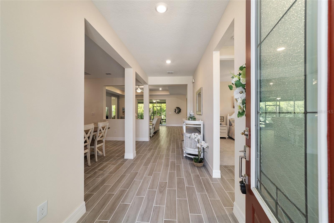
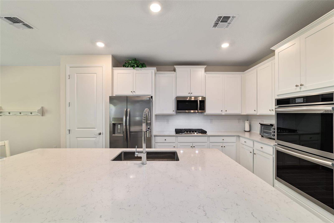
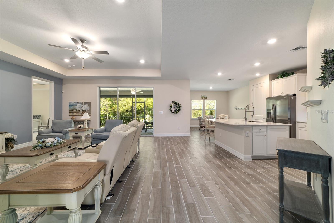
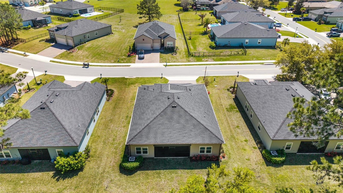
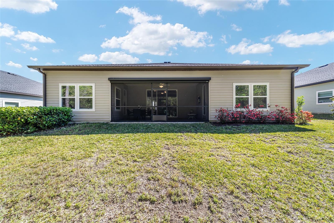
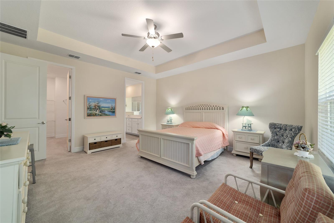
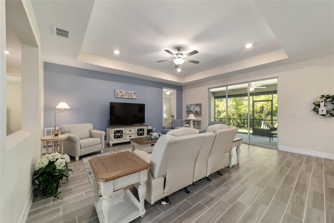
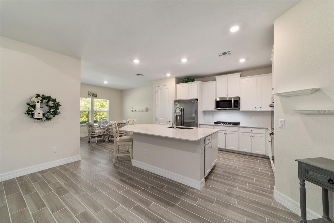
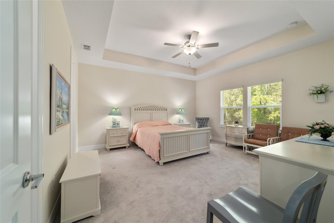
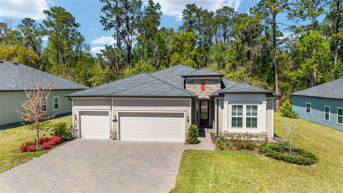
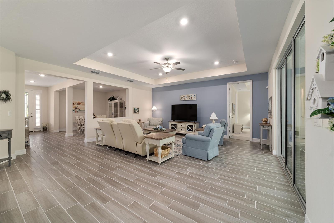
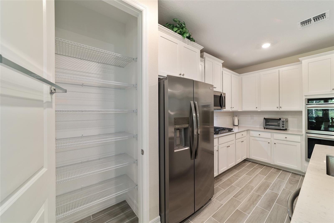
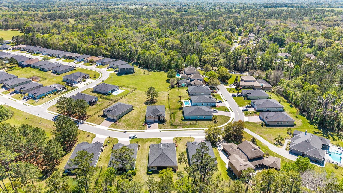
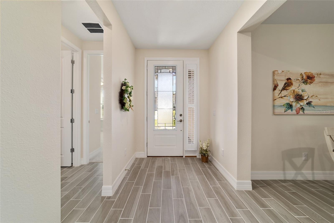
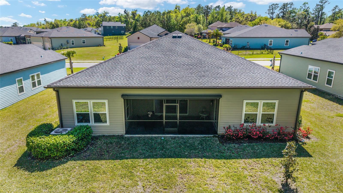
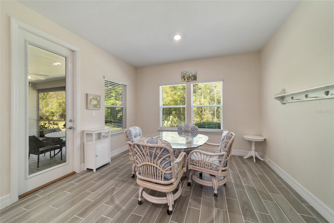
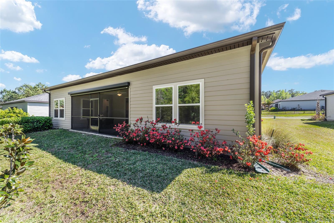
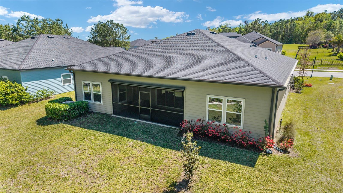
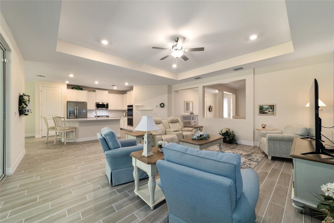
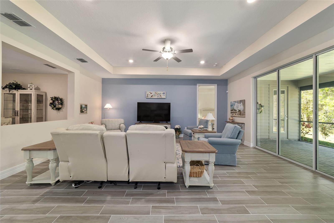
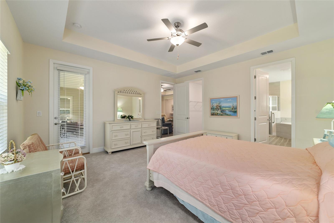
Active
1129 SE 42ND RD
$508,750
Features:
Property Details
Remarks
Welcome to Bellechase in SE Ocala. This is a unique gated community wrapped in an incredible natural setting with sidewalks and nature all around. This is a community of elegant Estate homes. This home is nearly new, built in 2023 with comfortable room sizes and features in the home and offering a community which enjoys the convenience of city utilities and is close to all the conveniences of downtown Ocala. 4 bedroom split bedroom plan home is appointed with quality tile flooring, quartz counter tops, carpet in 3 bedrooms. The flowing floor plan offers an open kitchen, inviting living room and formal dining area. The kitchen features a large breakfast bar for casual dining and a breakfast nook. Stainless appliances include double oven and microwave. The dining room can be used for an office/dining room. Primary suite includes a walk in closet, spacious bathroom with double vanities, soaking tub and separate shower. The living room and Primary suite have Pop up ceilings. The fourth bedroom can be a multipurpose room or bedroom. Indoor laundry with Washer and Dryer and includes a sink for easy clean up. The driveway is accented with Brick pavers and the home is tastefully landscaped. The screen enclosed lanai has pavers and is all set up for grilling and entertaining. FURNISHINGS are included-- just move right in! Spacious 3 car garage meets your parking needs with room for a workshop .
Financial Considerations
Price:
$508,750
HOA Fee:
167
Tax Amount:
$6938.39
Price per SqFt:
$221.97
Tax Legal Description:
SEC 33 TWP 15 RGE 22 PLAT BOOK 010 PG 153 OAK HAMMOCK AT BELLECHASE LOT 8
Exterior Features
Lot Size:
10890
Lot Features:
Landscaped, Private
Waterfront:
No
Parking Spaces:
N/A
Parking:
Driveway, Garage Door Opener
Roof:
Shingle
Pool:
No
Pool Features:
N/A
Interior Features
Bedrooms:
4
Bathrooms:
2
Heating:
Central, Heat Pump
Cooling:
Central Air
Appliances:
Cooktop, Dishwasher, Dryer, Microwave, Range, Refrigerator, Washer
Furnished:
Yes
Floor:
Carpet, Ceramic Tile
Levels:
One
Additional Features
Property Sub Type:
Single Family Residence
Style:
N/A
Year Built:
2023
Construction Type:
HardiPlank Type
Garage Spaces:
Yes
Covered Spaces:
N/A
Direction Faces:
West
Pets Allowed:
No
Special Condition:
None
Additional Features:
Rain Gutters, Sliding Doors
Additional Features 2:
N/A
Map
- Address1129 SE 42ND RD
Featured Properties