

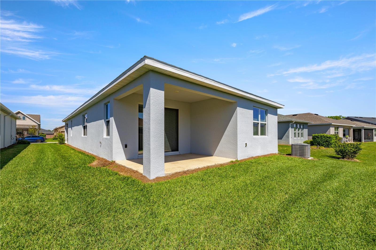







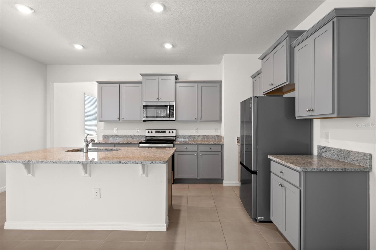

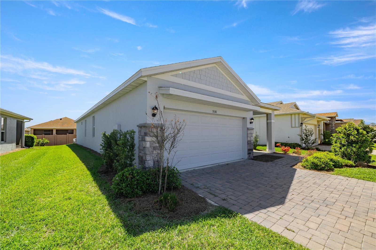


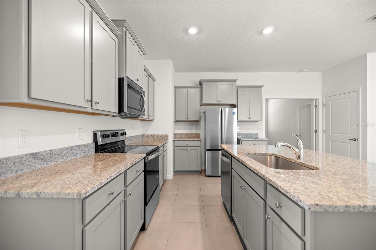
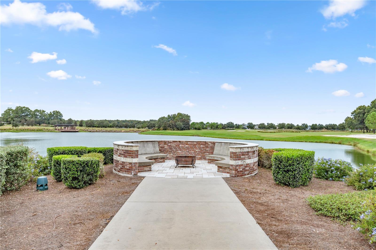

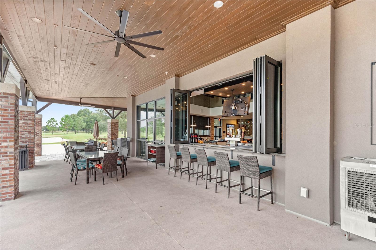
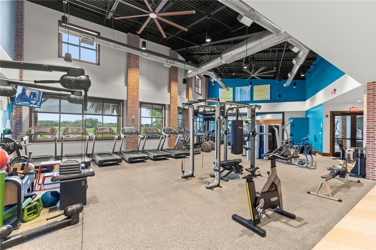



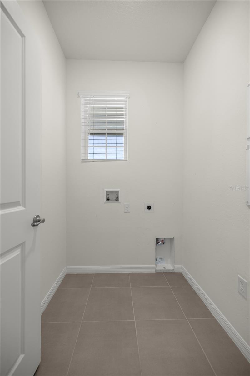


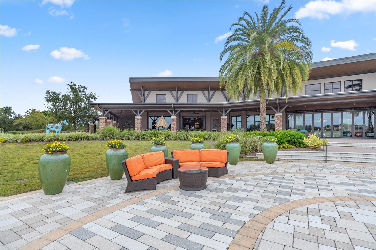
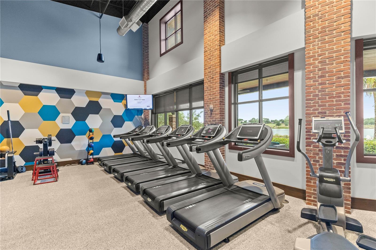


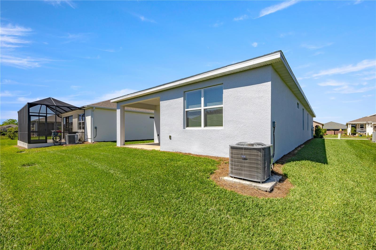
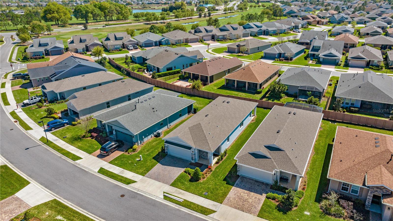






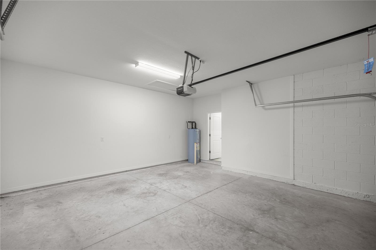
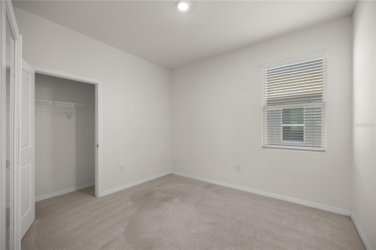

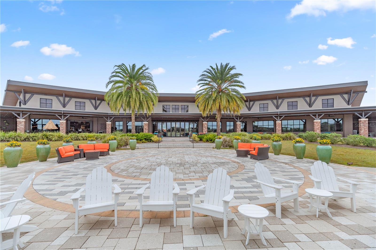



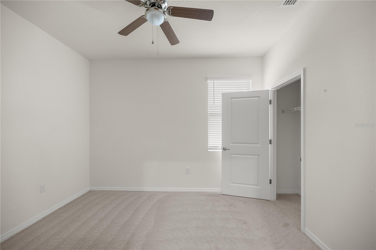



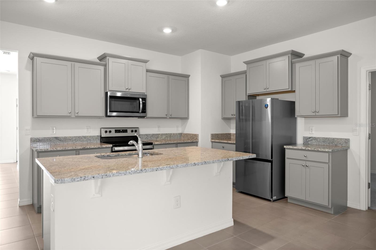

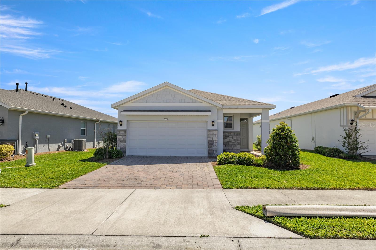





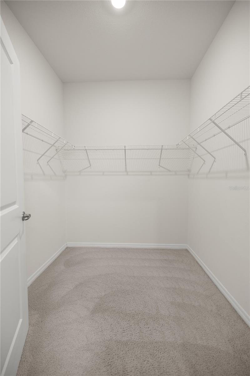


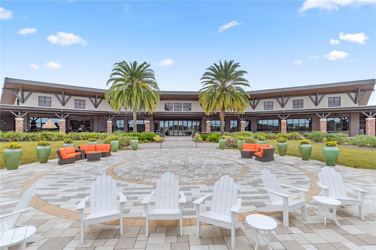


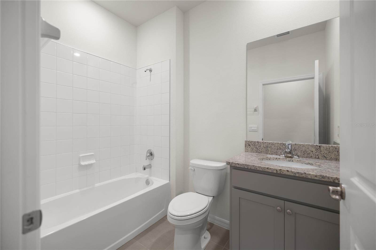

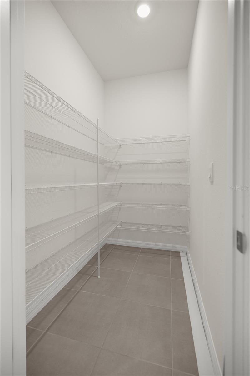







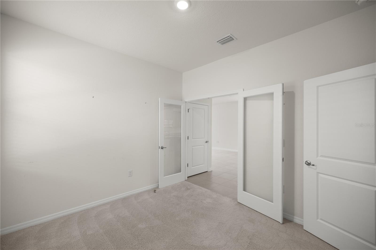
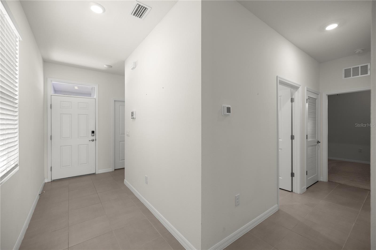


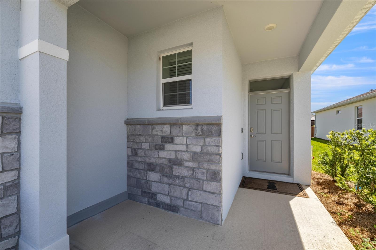



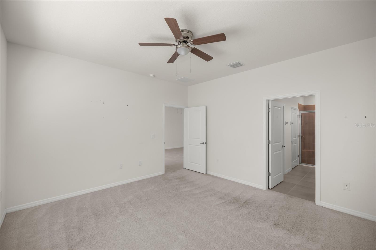



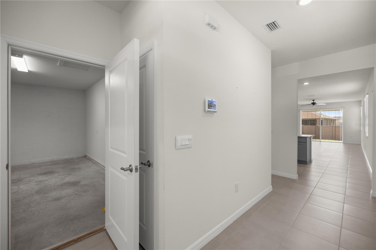





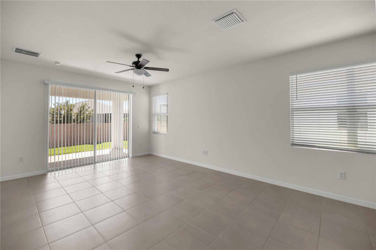
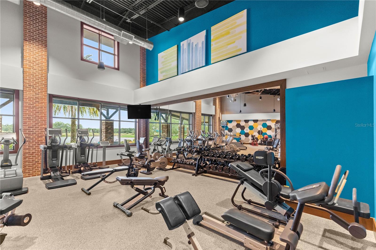
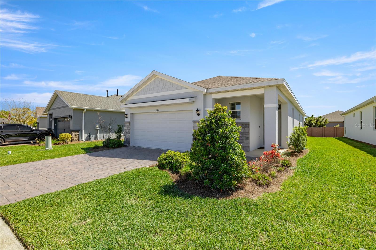
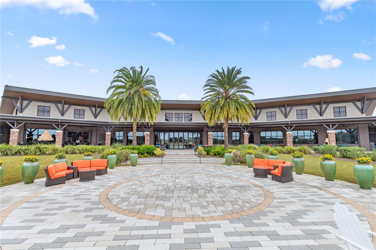


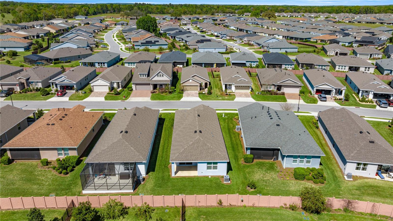









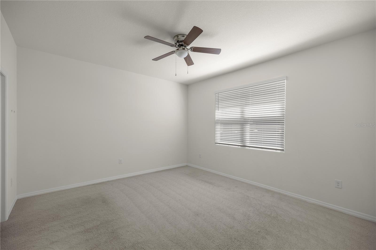
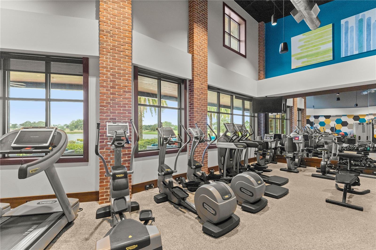
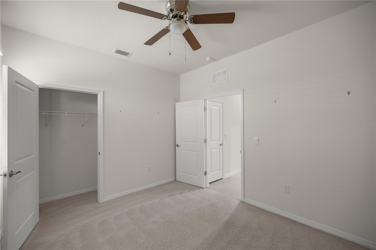
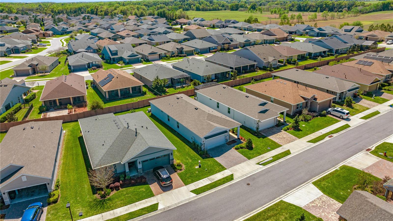


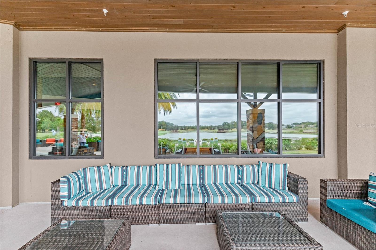
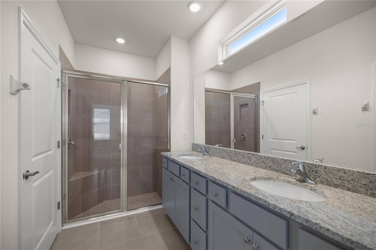
Active
5530 NW 40TH LOOP
$247,500
Features:
Property Details
Remarks
($5,000 CASH AT CLOSING) Move-in Ready Home with Smart Features. Check out this beautiful move-in ready home, featuring a spacious 3-bedroom, 2-bath split floor plan. The updated kitchen with brand new refrigerator boasts sleek granite countertops, stainless steel appliances, and plenty of cabinet space for storage. You'll love the large entry foyer and the convenience of an inside laundry room. Step outside to the back patio, where you'll find a gas connection for grilling, perfect for enjoying your evenings. The front of the home features a paved driveway and a charming covered front porch, welcoming you home. This smart home offers modern technology to help you manage your living space with ease. A fast close is available, making it easier for you to move in quickly and start enjoying your new home. HOA Fee Includes: Lawn maintenance for front & back yards (irrigation, weeding, trimming, mowing, pesticide, fertilization, sprinkler maintenance); High speed internet (200 mps over fiber optic); Common Area Landscape Maintenance; Club and lifestyle events and social clubs access including amenities - fitness center, pools, golf course, tennis courts, etc.; 3 community parks, Controlled Gated Entry.
Financial Considerations
Price:
$247,500
HOA Fee:
527.88
Tax Amount:
$3978.11
Price per SqFt:
$152.59
Tax Legal Description:
SEC 33 TWP 14 RGE 21 PLAT BOOK 13 PAGE 061 OCALA PRESERVE PH 5 LOT 215
Exterior Features
Lot Size:
5227
Lot Features:
Landscaped, Level, Paved
Waterfront:
No
Parking Spaces:
N/A
Parking:
N/A
Roof:
Shingle
Pool:
No
Pool Features:
N/A
Interior Features
Bedrooms:
3
Bathrooms:
2
Heating:
Natural Gas
Cooling:
Central Air
Appliances:
Dishwasher, Electric Water Heater, Range, Refrigerator
Furnished:
No
Floor:
Carpet, Tile
Levels:
One
Additional Features
Property Sub Type:
Single Family Residence
Style:
N/A
Year Built:
2022
Construction Type:
Block, Stucco
Garage Spaces:
Yes
Covered Spaces:
N/A
Direction Faces:
North
Pets Allowed:
No
Special Condition:
None
Additional Features:
Sliding Doors
Additional Features 2:
Please Contact OP HOA Management for Approval Process and other Community Requirements/Restrictions.
Map
- Address5530 NW 40TH LOOP
Featured Properties