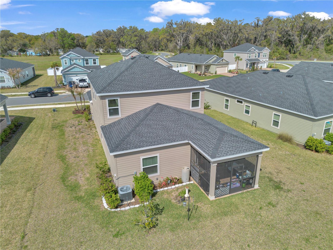

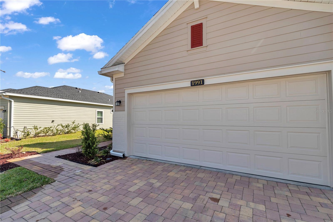

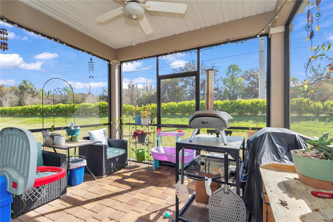
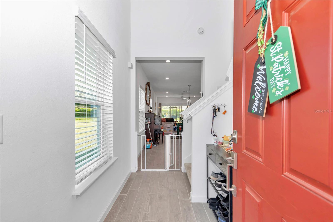
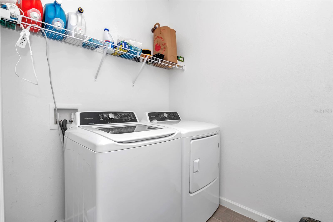


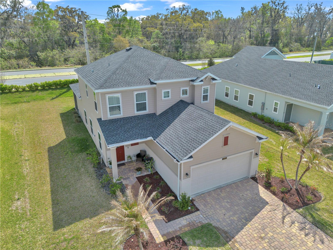
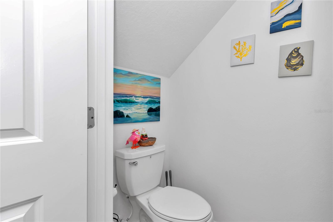

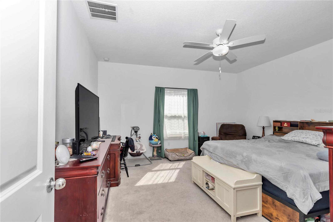
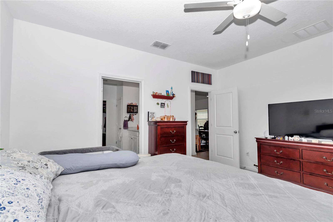
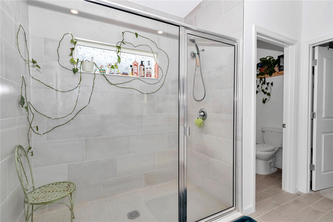
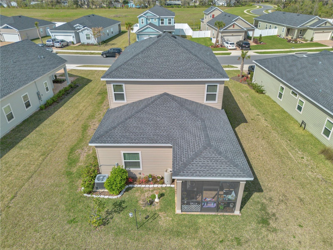
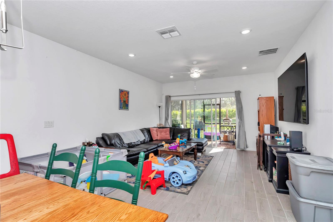
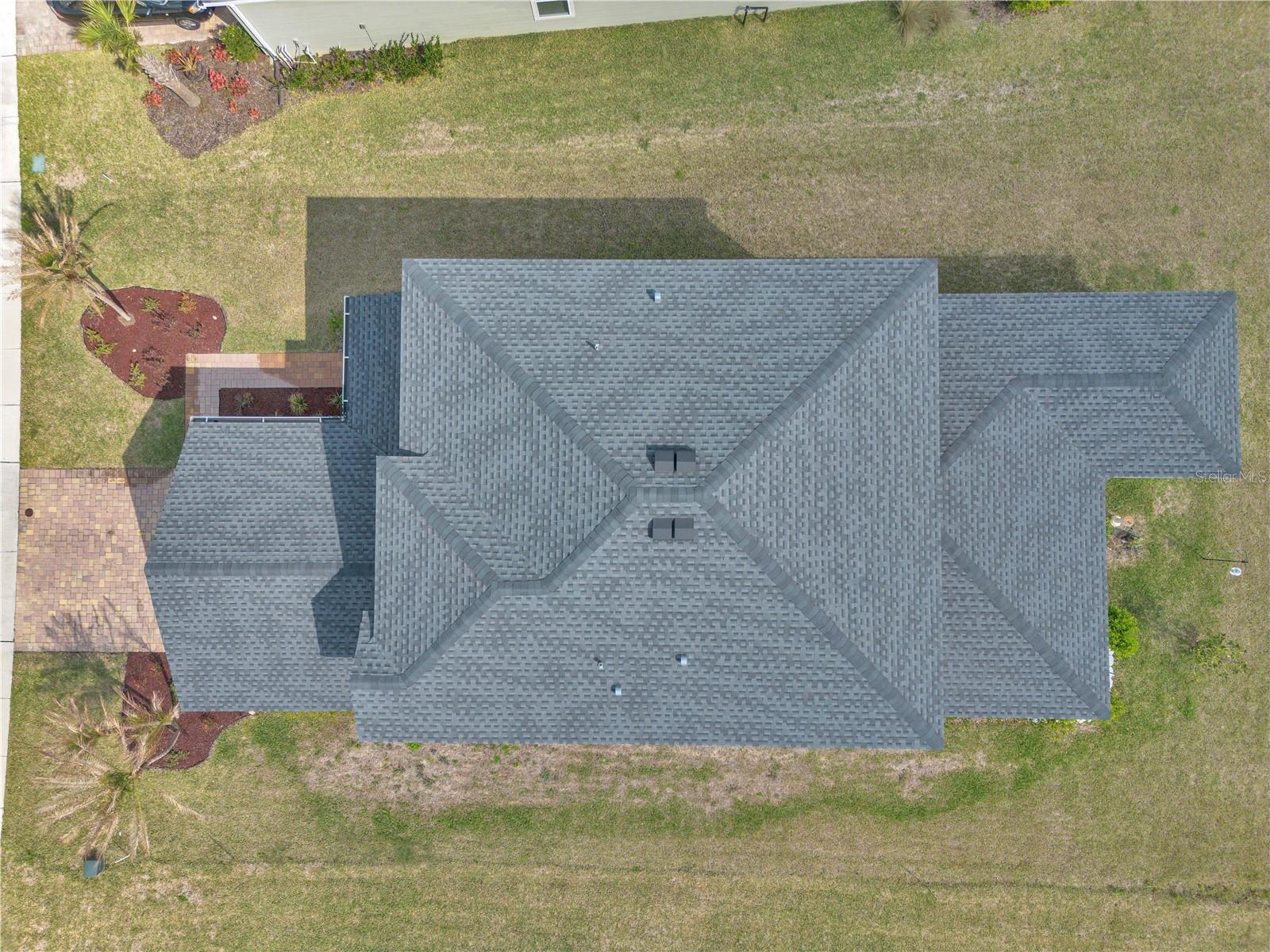


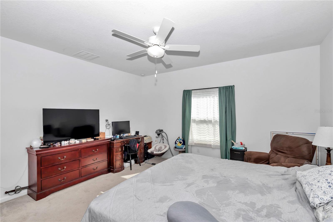

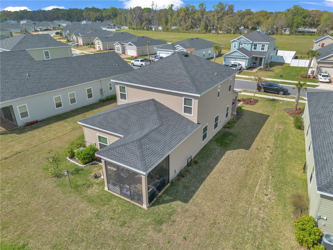
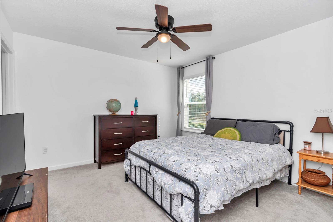
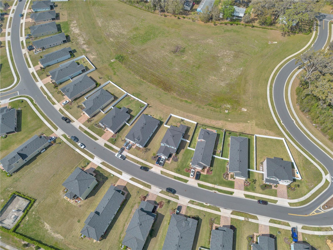
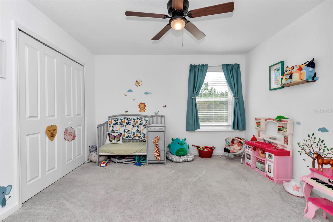
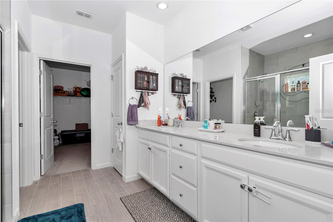
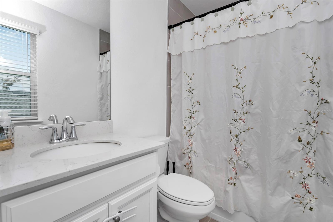
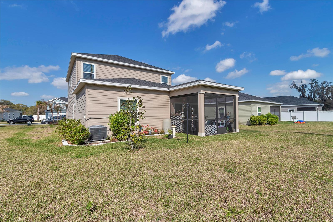
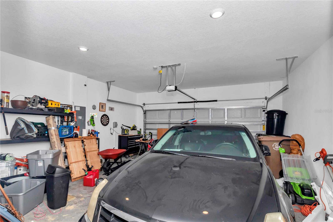
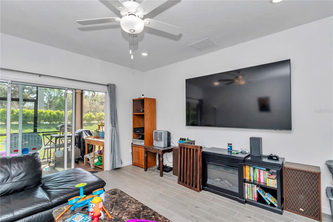
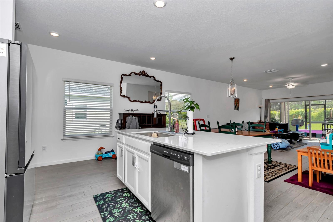
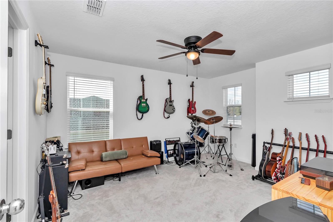
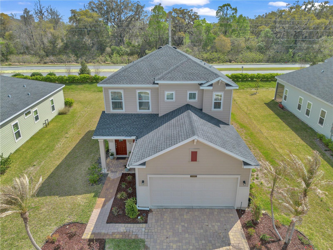
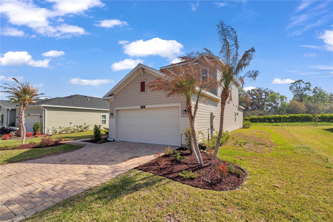

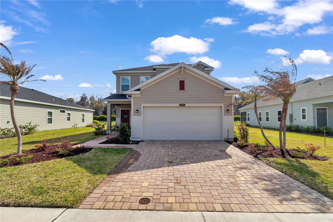
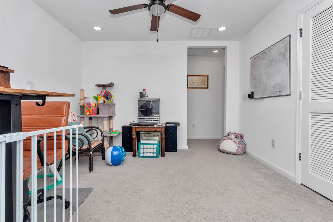
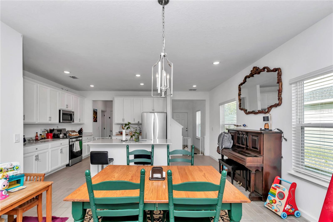
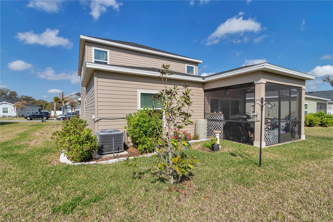
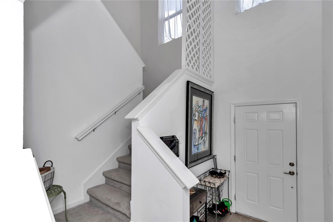


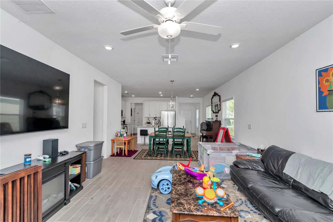

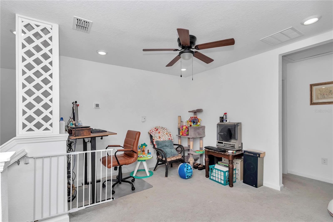
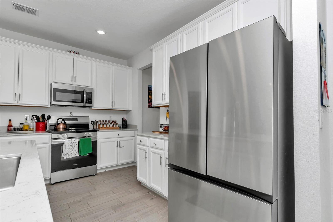
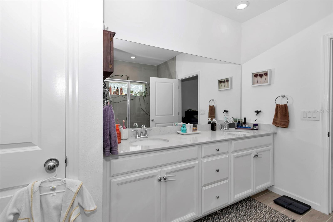
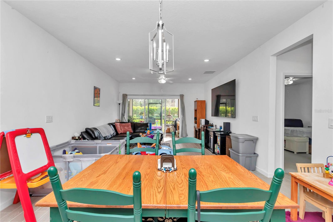
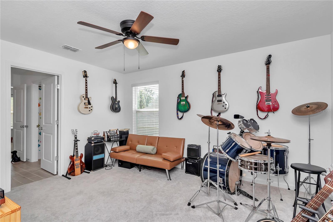
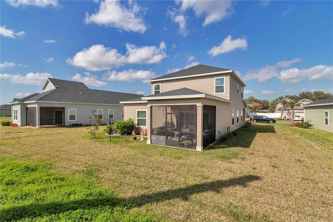
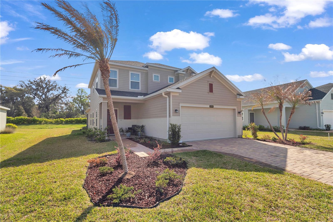
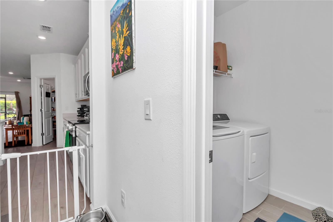


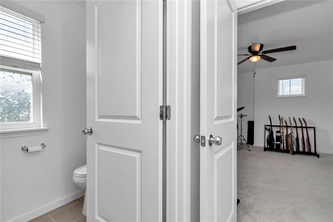
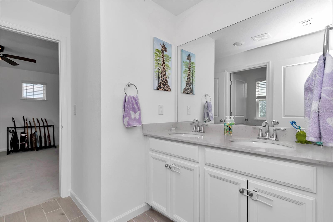
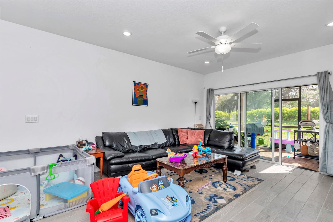
Active
1991 NW 44TH CT RD
$299,900
Features:
Property Details
Remarks
**Owners Motivated** Welcome to this almost-new two story Lennar Home with 4 bedrooms, 3.5 bathrooms in Phase 1 of the masterplan community, Heath Preserve. Phase 1 provides the builder's "Classic Features" not found in Phase 2, including paver driveway, wood look tile floors, kitchen cabinet crown molding, and screened lanai. The spacious owner's suite is located on the main floor, along with an open living plan, a guest powder room, and separate laundry room. Step upstairs to the cozy loft, which could be used for a second living room, den, or play area. 3 nicely sized bedrooms open to the loft: one with an ensuite bathroom, while the other two bedrooms share a Jack and Jill bathroom. Heath Preserve is a quickly growing community close to medical services, shops and restaurants as well as close access to I-75 for an easy commute to surrounding areas. Once Phase 2 is complete, there are plans for a pool and covered pavilion. Home is still under builder's warranty, which is transferrable.
Financial Considerations
Price:
$299,900
HOA Fee:
555
Tax Amount:
$3079.55
Price per SqFt:
$131.08
Tax Legal Description:
SEC 10 TWP 15 RGE 21PLAT BOOK 015 PAGE 135HEATH PRESERVE PHASE 1 & 2LOT 103
Exterior Features
Lot Size:
9466
Lot Features:
Paved
Waterfront:
No
Parking Spaces:
N/A
Parking:
Driveway
Roof:
Shingle
Pool:
No
Pool Features:
N/A
Interior Features
Bedrooms:
4
Bathrooms:
4
Heating:
Heat Pump
Cooling:
Central Air
Appliances:
Dishwasher, Disposal, Dryer, Electric Water Heater, Microwave, Range, Refrigerator, Washer
Furnished:
Yes
Floor:
Carpet, Ceramic Tile
Levels:
Two
Additional Features
Property Sub Type:
Single Family Residence
Style:
N/A
Year Built:
2023
Construction Type:
Cement Siding, Frame
Garage Spaces:
Yes
Covered Spaces:
N/A
Direction Faces:
West
Pets Allowed:
Yes
Special Condition:
None
Additional Features:
Irrigation System, Sliding Doors
Additional Features 2:
See Declaration of Covenants for complete restrictions.
Map
- Address1991 NW 44TH CT RD
Featured Properties