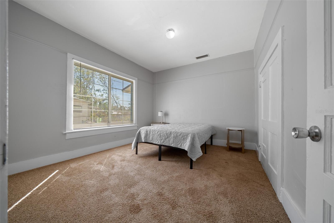
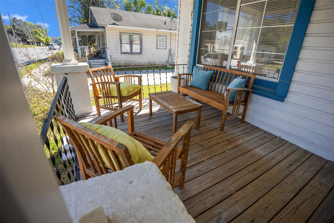
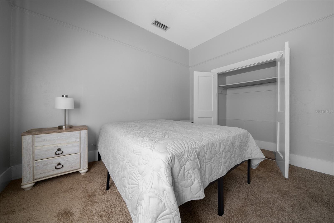
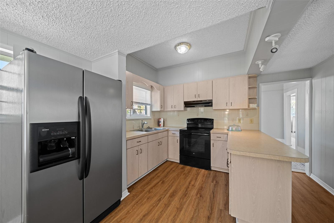
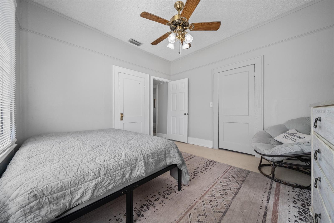
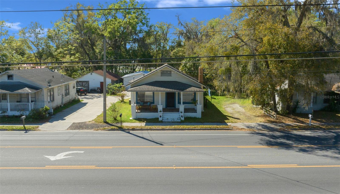
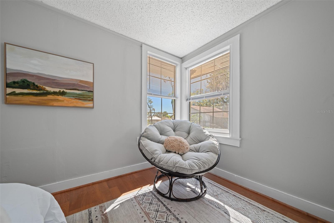
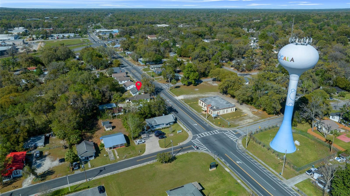
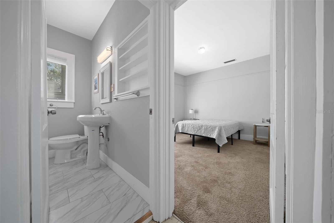
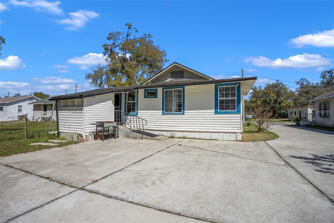
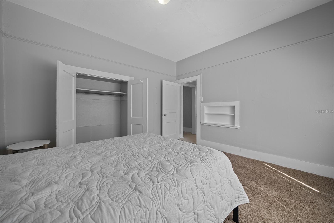
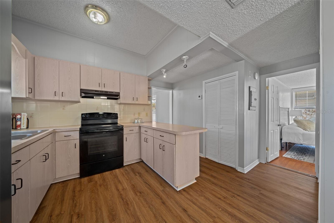

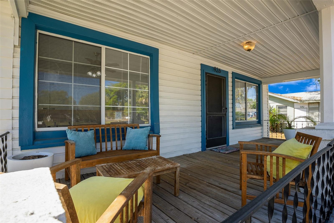
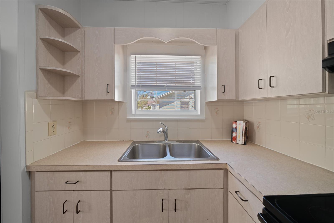
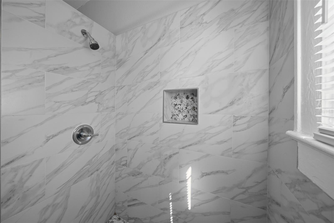
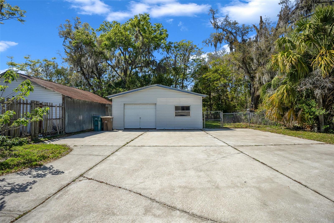
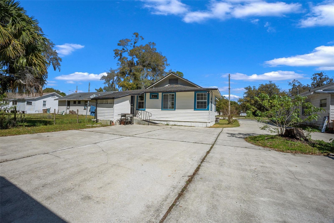
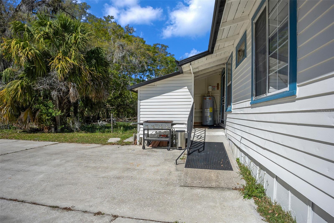
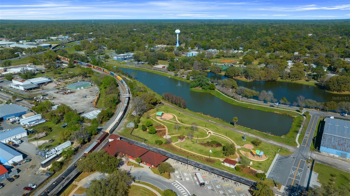
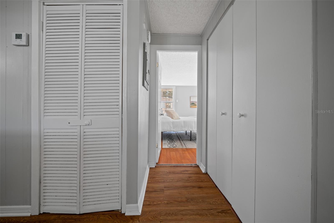
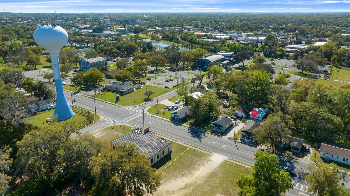
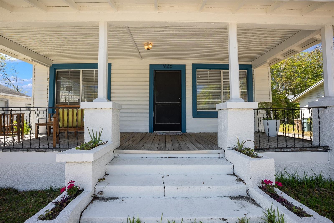
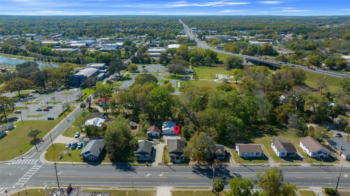
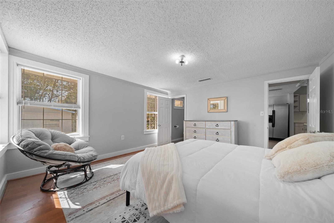
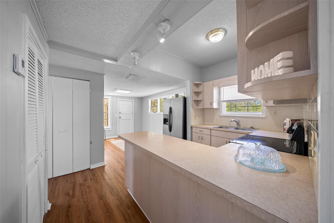
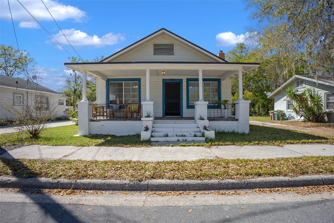
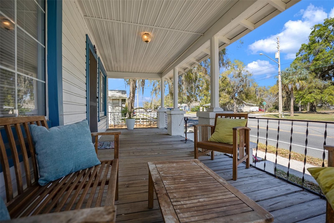
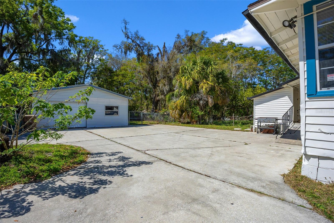
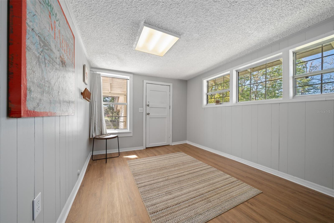
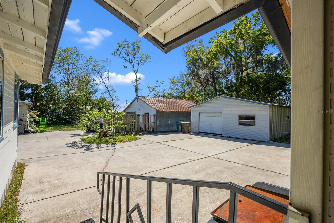
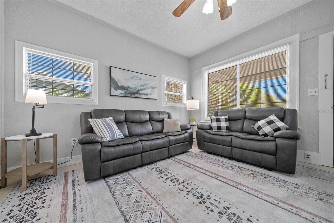
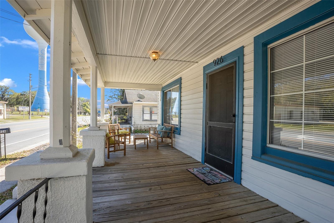
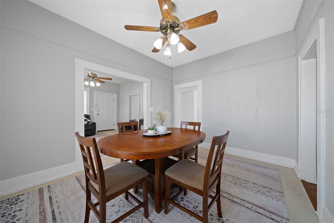
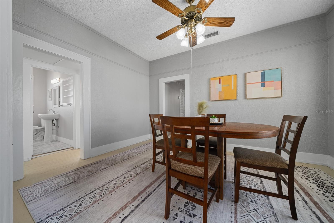
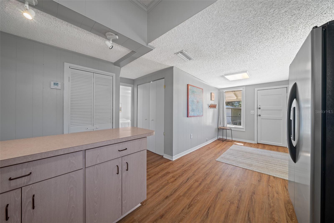
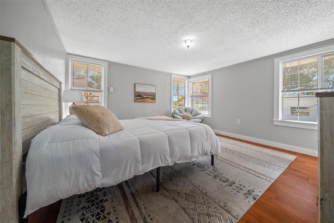
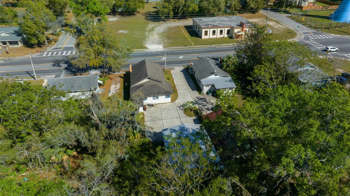
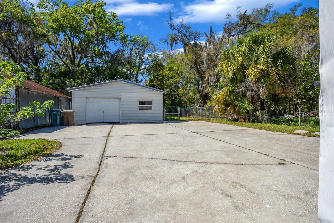
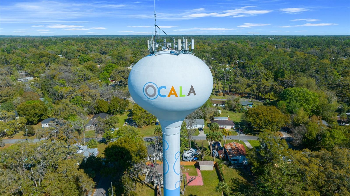
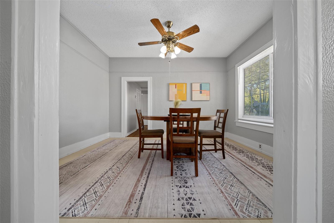
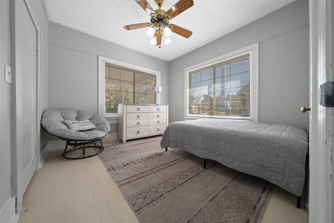
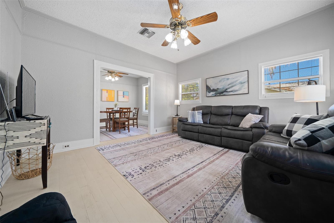
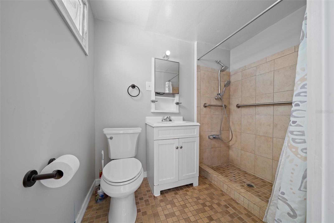
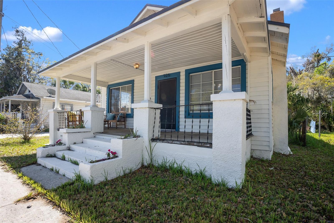
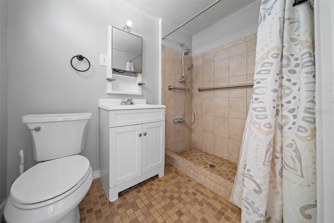
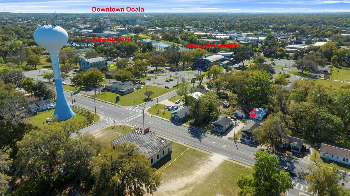
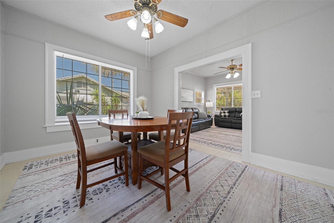
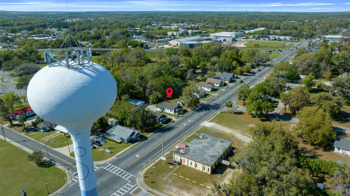
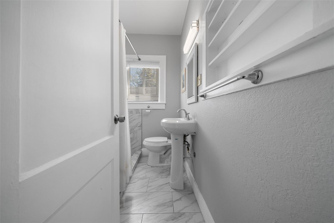
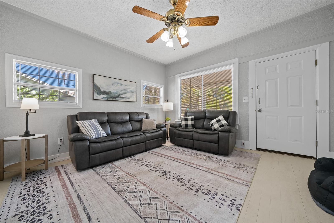
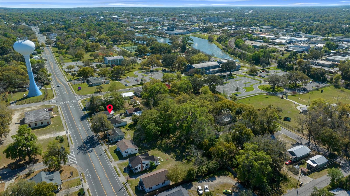
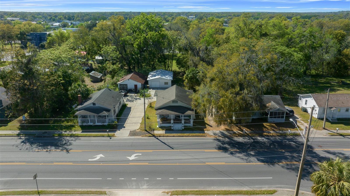
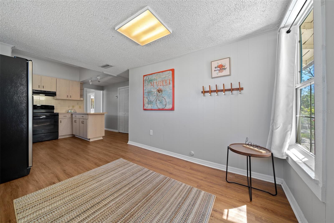
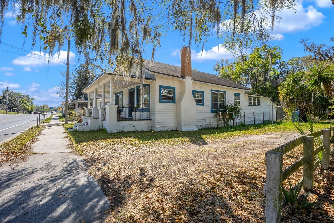
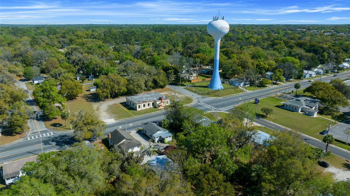
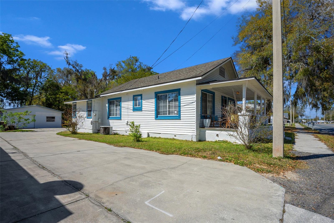
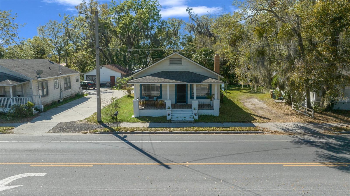
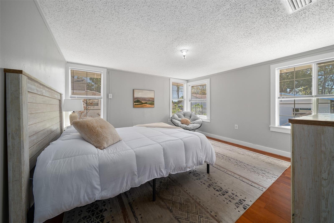
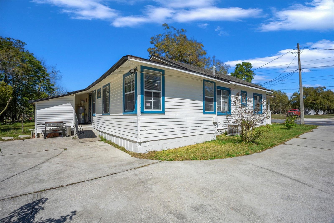
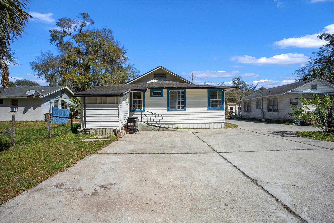
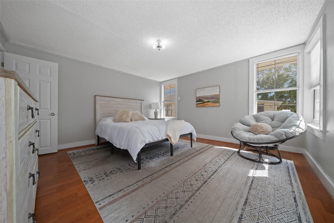
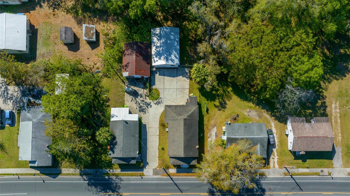
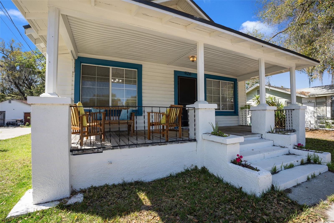
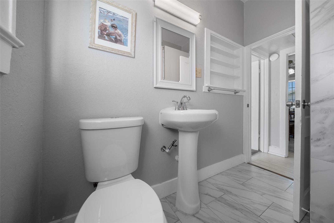
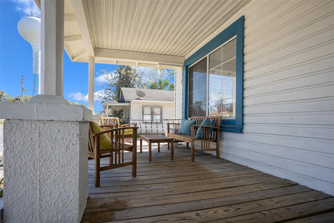
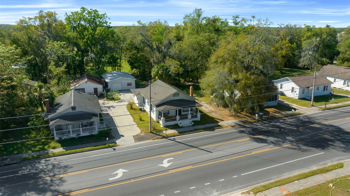
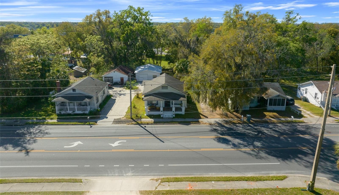
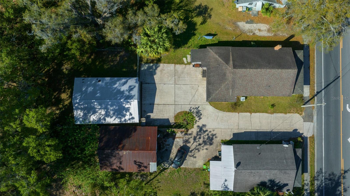
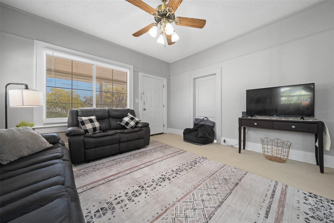
Active
926 NE 8TH AVE
$214,900
Features:
Property Details
Remarks
Charming 1948 Home in the Heart of Downtown Ocala Nestled in the heart of Downtown Ocala, this beautifully maintained 3-bedroom, 2-bathroom home blends historic charm with modern updates. With residential-office zoning, this property offers a rare opportunity for a primary residence, office space, or both in one of Ocala’s most sought-after locations. Situated on a 0.19-acre lot, this recently remodeled home features a classic covered front porch, ideal for enjoying a morning coffee or welcoming guests. Inside, the thoughtfully designed layout boasts spacious living areas filled with natural light, three well-appointed bedrooms, and two full bathrooms. The detached one-car garage provides additional storage or workspace, adding to the property’s functionality. This prime location offers easy access to Ocala’s vibrant Historic District, featuring local restaurants, boutique shopping, parks, entertainment, and cultural attractions. The Reilly Arts Center is just a two-minute walk from the backyard, bringing top-tier performances within easy reach. Conveniently located near top-rated schools, healthcare facilities, and major roadways, this property ensures effortless commuting and everyday convenience. This is a rare opportunity to own a piece of Ocala’s history while enjoying modern-day comforts. Whether you're searching for a forever home, a live-work setup, or an outstanding investment, this property is a must-see. Schedule your private tour today.
Financial Considerations
Price:
$214,900
HOA Fee:
N/A
Tax Amount:
$1471.17
Price per SqFt:
$169.61
Tax Legal Description:
SEC 08 TWP 15 RGE 22 PLAT BOOK A PAGE 179 PALMERS ADD LOT 8 EXC RD R/W
Exterior Features
Lot Size:
8276
Lot Features:
Cleared
Waterfront:
No
Parking Spaces:
N/A
Parking:
N/A
Roof:
Shingle
Pool:
No
Pool Features:
N/A
Interior Features
Bedrooms:
3
Bathrooms:
2
Heating:
Central, Electric
Cooling:
Central Air
Appliances:
Range, Refrigerator
Furnished:
Yes
Floor:
Carpet, Laminate, Tile, Wood
Levels:
One
Additional Features
Property Sub Type:
Single Family Residence
Style:
N/A
Year Built:
1948
Construction Type:
Metal Siding, Other
Garage Spaces:
Yes
Covered Spaces:
N/A
Direction Faces:
East
Pets Allowed:
No
Special Condition:
None
Additional Features:
Balcony, Sidewalk, Storage
Additional Features 2:
N/A
Map
- Address926 NE 8TH AVE
Featured Properties