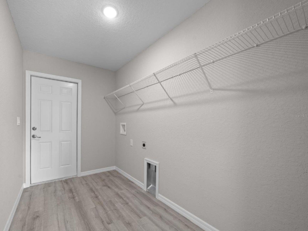
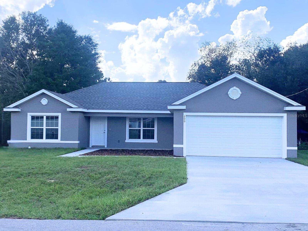
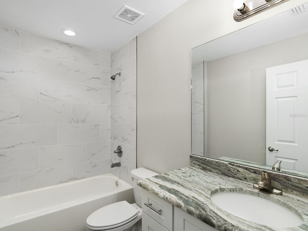
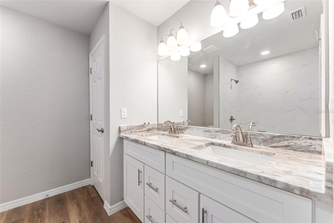

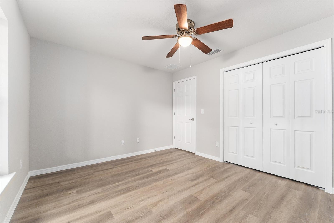
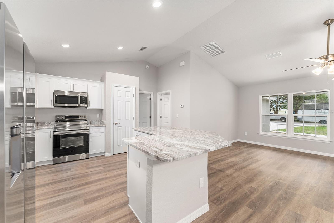
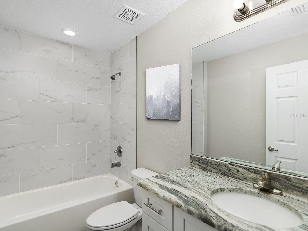
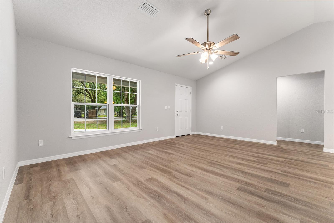
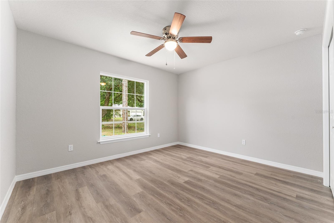
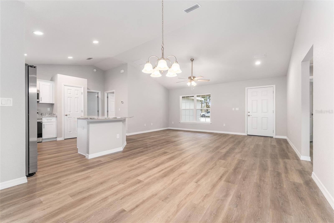
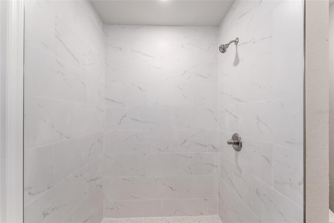

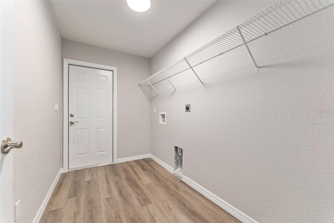
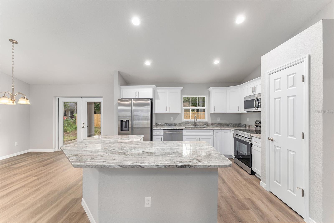
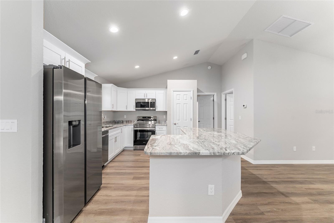
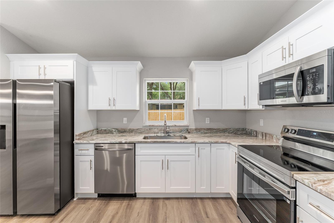
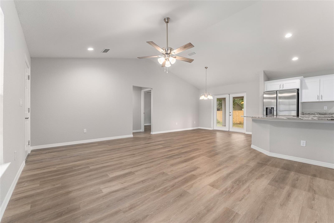
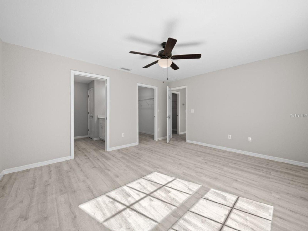
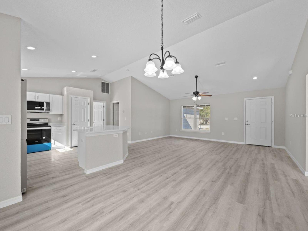
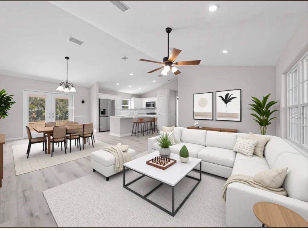
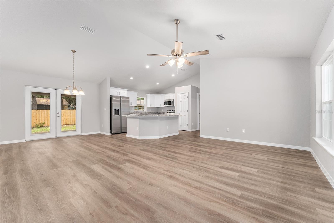
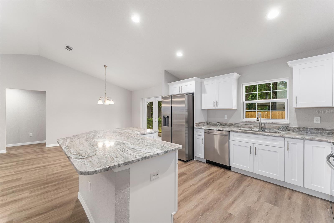
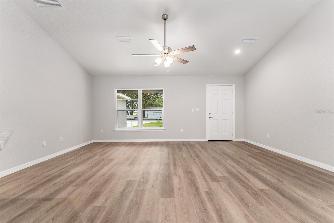
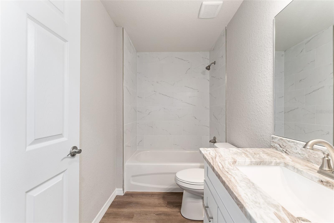

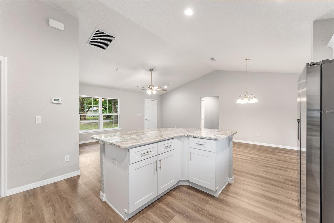
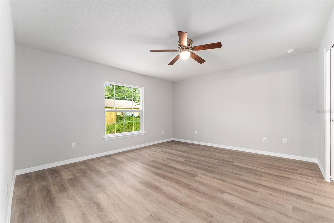
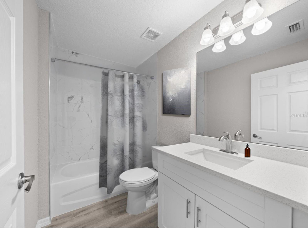
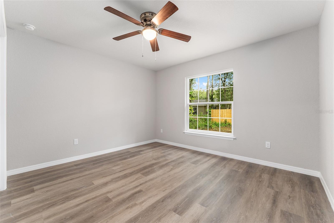
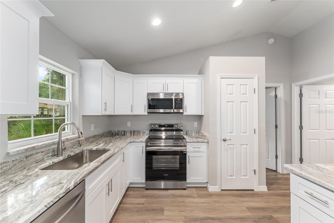
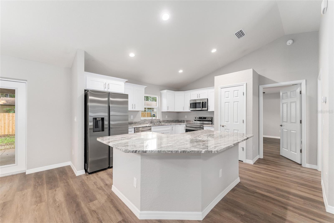
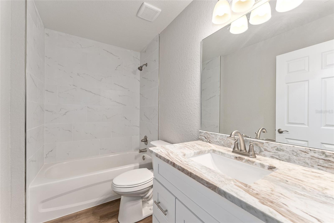
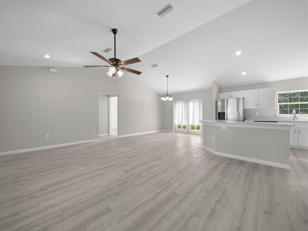
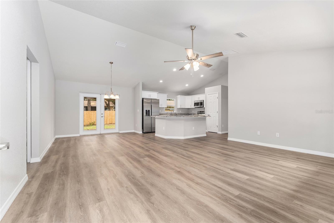
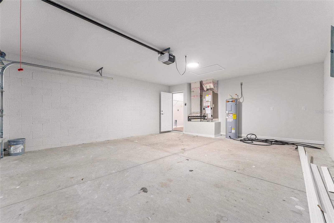
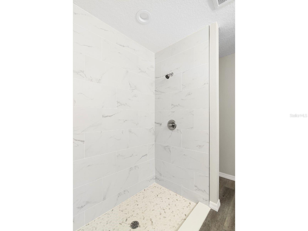
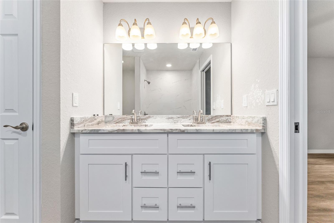

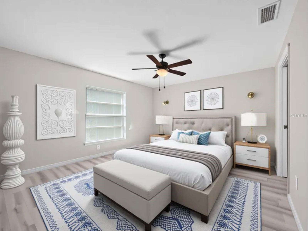
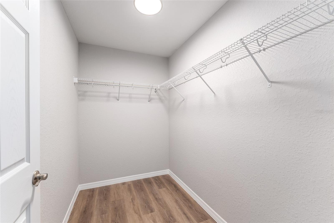
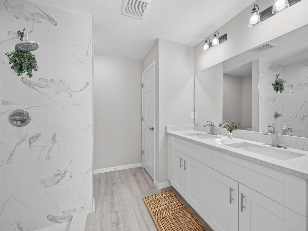
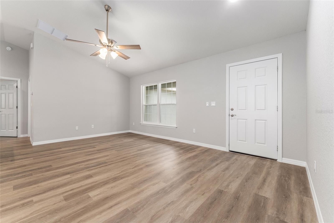

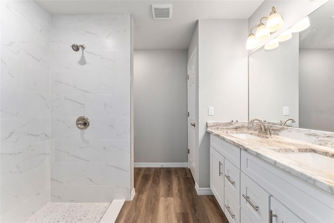
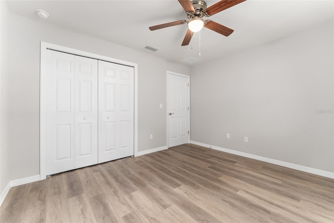
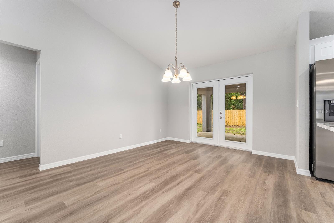
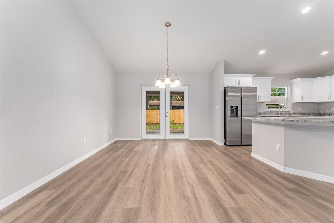
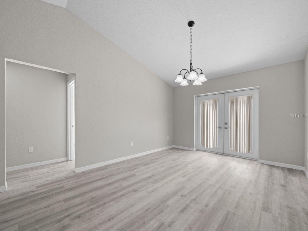
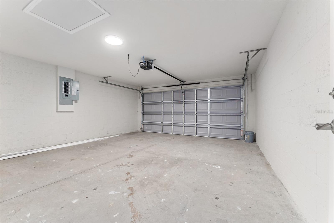

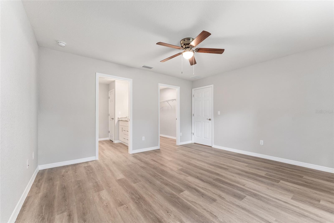
Active
44 CEDAR TREE DR
$259,900
Features:
Property Details
Remarks
One or more photo(s) has been virtually staged. Forgivable Down payment assistance 100% financing available through our preferred lender,On approved credit!! Stunning New Construction Home Welcome to your dream home, where modern elegance meets thoughtful design! This exquisite property, and it promises to impress. minutes from grocery stores and restaurants,Marion Charter school, convenient location in silver springs shores Key Features: Spacious Open Concept Layout: Enjoy an inviting floor plan that seamlessly connects the living, dining, and kitchen areas, perfect for entertaining and family gatherings. Gourmet Kitchen: The heart of the home features high-end stainless steel appliances, custom cabinetry, and a spacious island, ideal for both casual dining and culinary creations. Luxurious Master Suite: Retreat to your spacious master bedroom with an en-suite bath featuring dual vanities, a soaking tub, and a separate shower, designed for ultimate relaxation. Realtor and buyers to verify info and measurements of the house floor plan is attached
Financial Considerations
Price:
$259,900
HOA Fee:
N/A
Tax Amount:
$393.61
Price per SqFt:
$176.44
Tax Legal Description:
SEC 08 TWP 16 RGE 23 PLAT BOOK J PAGE 083 SILVER SPRINGS SHORES UNIT 9 BLK 68 LOT 24
Exterior Features
Lot Size:
10019
Lot Features:
Cul-De-Sac
Waterfront:
No
Parking Spaces:
N/A
Parking:
Garage Door Opener
Roof:
Shingle
Pool:
No
Pool Features:
N/A
Interior Features
Bedrooms:
3
Bathrooms:
2
Heating:
Central, Electric, Heat Pump
Cooling:
Central Air
Appliances:
Dishwasher, Electric Water Heater, Microwave, Range Hood, Refrigerator
Furnished:
No
Floor:
Luxury Vinyl
Levels:
One
Additional Features
Property Sub Type:
Single Family Residence
Style:
N/A
Year Built:
2025
Construction Type:
Block, Concrete, Stucco
Garage Spaces:
Yes
Covered Spaces:
N/A
Direction Faces:
South
Pets Allowed:
Yes
Special Condition:
None
Additional Features:
French Doors, Lighting, Other
Additional Features 2:
N/A
Map
- Address44 CEDAR TREE DR
Featured Properties