
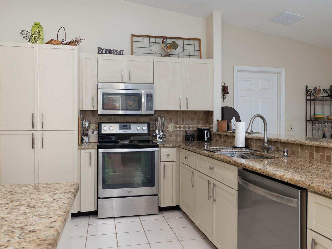
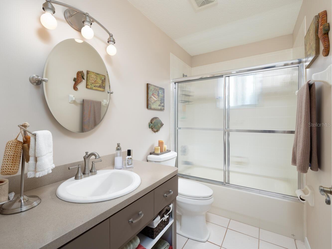
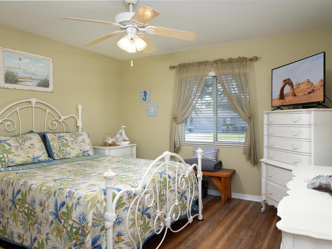
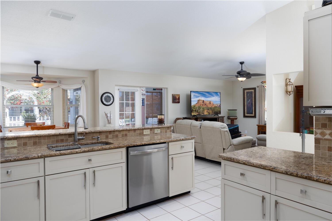
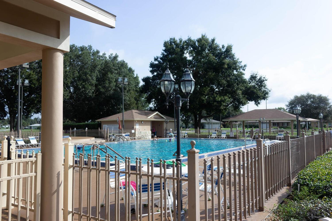

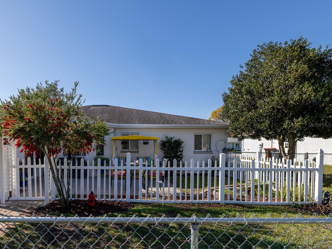
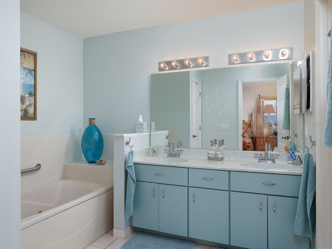
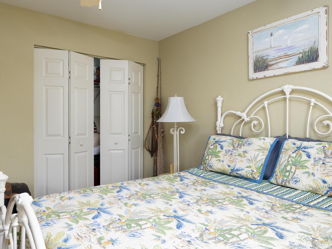
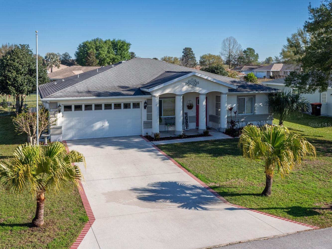
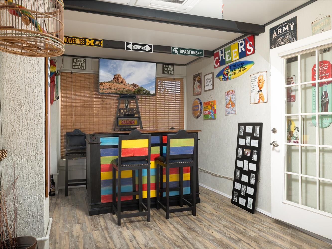
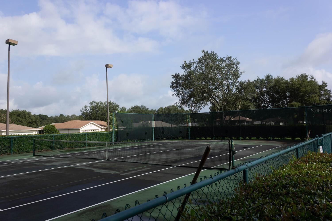
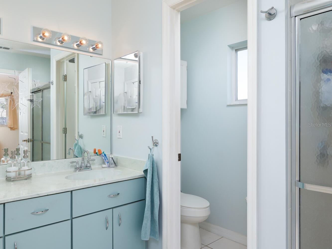

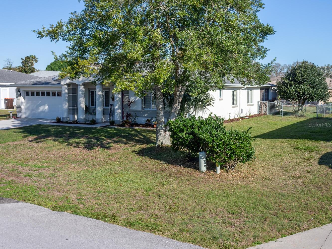
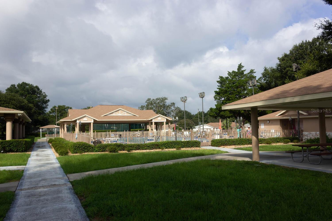
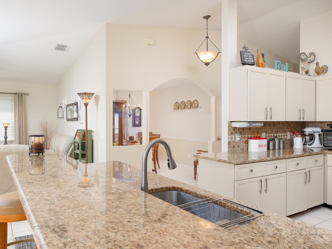
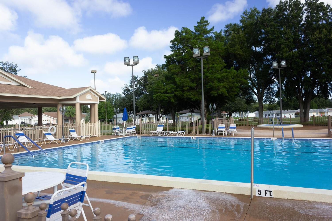

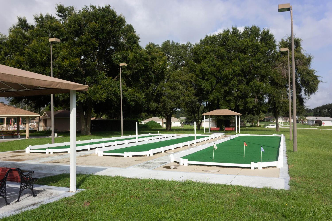
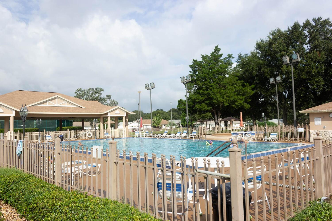
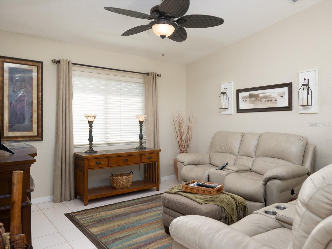
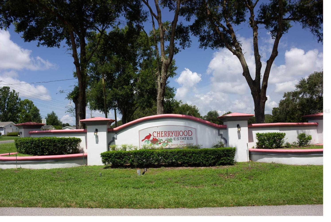
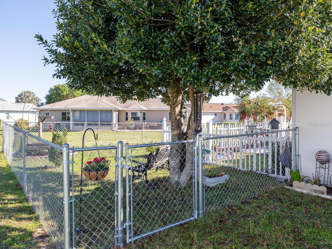
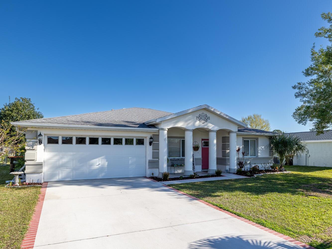
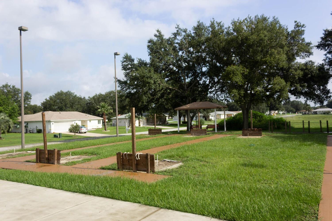
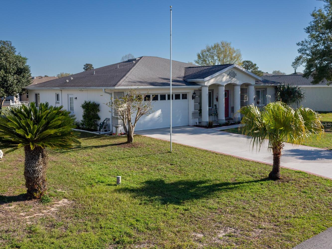
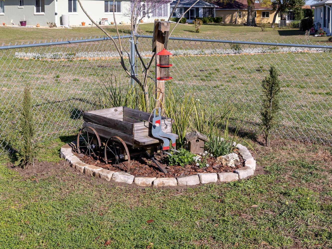


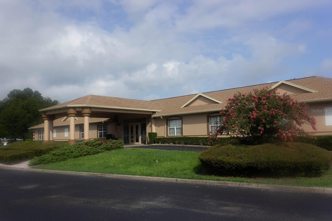


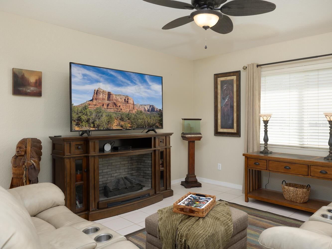
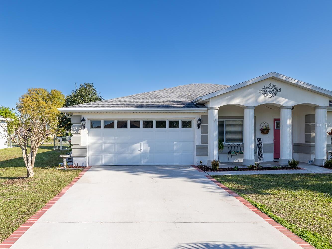
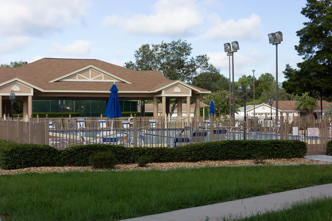


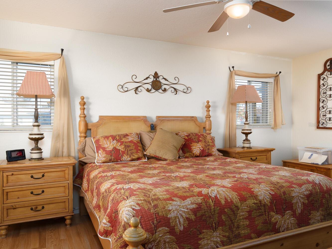
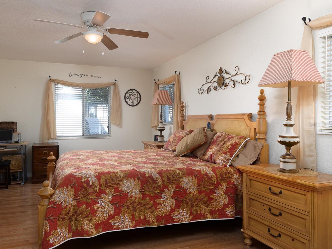

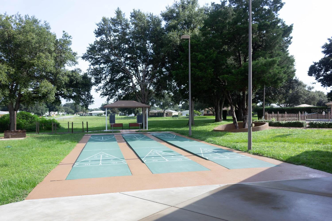

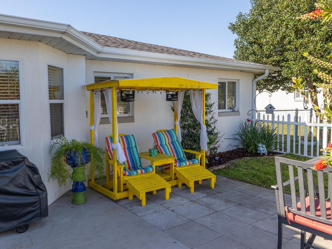

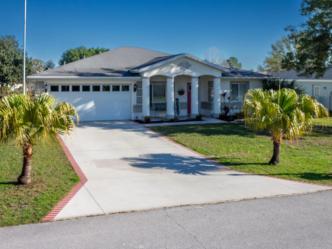

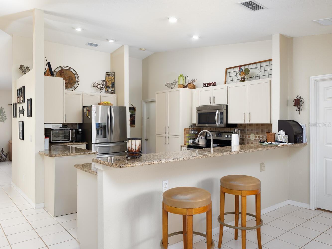
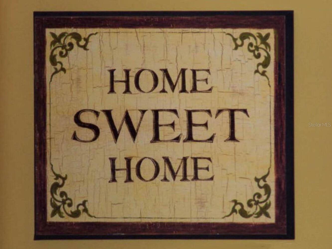
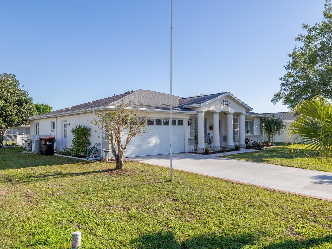
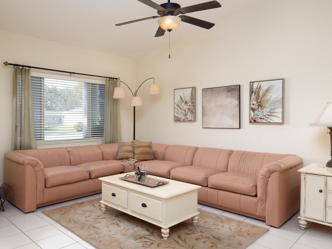
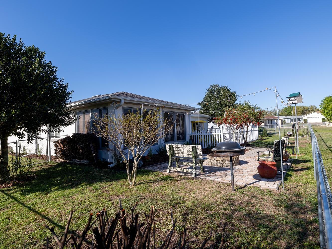
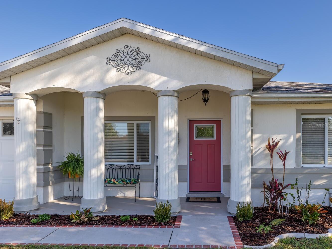
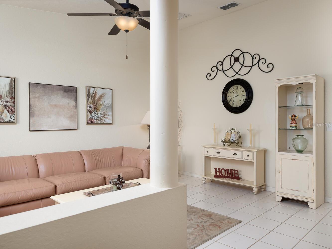
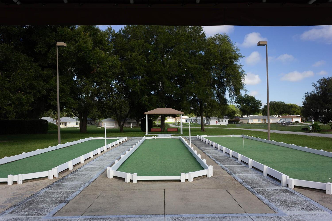
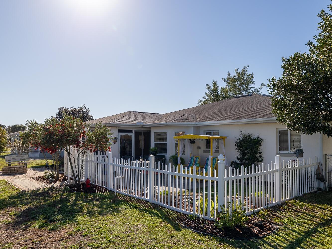
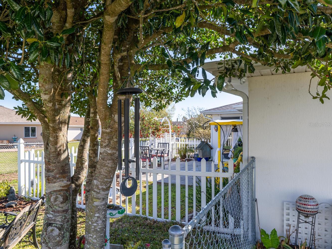

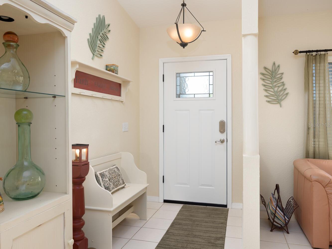
Active
5991 SW 99TH PL
$265,000
Features:
Property Details
Remarks
Discover this rare gem in the highly sought-after neighborhood in SW Ocala! This stunning home features a unique floorplan with approx. 1940 sq ft of living space under heat and air. This beauty Dove Model includes 2 large bedrooms, 2 bathrooms, 2 living rooms, a home office or den, AND a Sports Bar in the Lanai for Entertaining guests. The Split floorplan also consists of High Ceilings, lovely Ceramic tile, an updated Kitchen with a Breakfast Bar, SS appliances and Granite countertops. Definitely a Chef’s delight. The primary suite features a spacious footprint with a sizable Walk-in closet, beautiful bathroom, walk-in Shower, and Jacuzzi Tub for relaxing with your favorite glass of wine. As you walk around this home you will see the pride of ownership beaming in every corner. This is truly the perfect blend of luxury and serenity designed with a modern and comfortable airy atmosphere inside and out!! As you Step outside to your Backyard Oasis; you will see where you can Entertain Family and Friends in one of the many sitting areas. Check out the Cabana overlooking the fish pond, or the Fire Pit with BBQ grill nearby, and its all inside your fence. This home and property is truly made for entertaining!! Roof replaced 2016. HVAC 2011, Sellers are also offering a one-year HOME Warranty for your peace of mind. When you purchase this home, you will be close to the Cherrywood Pool, Clubhouse and all of the fun activities. And added feature for this home/community is that its Conveniently located near everything you will need, New Cherrywood Publix, Shopping, Medical Centers, Restaurants, and so much more. This peaceful and quiet community offers convenience and charm. Enjoy the peace and serenity of this beautiful home and neighborhood. Don’t miss this opportunity, this home will not last long!
Financial Considerations
Price:
$265,000
HOA Fee:
324.11
Tax Amount:
$1118.21
Price per SqFt:
$136.6
Tax Legal Description:
SEC 21 TWP 16 RGE 21 PLAT BOOK 005 PAGE 013 CHERRYWOOD ESTATES PHASE 5-B BLK QQ LOT 3
Exterior Features
Lot Size:
8276
Lot Features:
Landscaped, Level, Paved
Waterfront:
No
Parking Spaces:
N/A
Parking:
Driveway, Garage Door Opener
Roof:
Shingle
Pool:
No
Pool Features:
N/A
Interior Features
Bedrooms:
2
Bathrooms:
2
Heating:
Electric, Heat Pump
Cooling:
Central Air
Appliances:
Dishwasher, Dryer, Microwave, Range Hood, Refrigerator, Washer
Furnished:
Yes
Floor:
Ceramic Tile, Laminate
Levels:
One
Additional Features
Property Sub Type:
Single Family Residence
Style:
N/A
Year Built:
1999
Construction Type:
Block, Concrete, Stucco
Garage Spaces:
Yes
Covered Spaces:
N/A
Direction Faces:
South
Pets Allowed:
No
Special Condition:
None
Additional Features:
Private Mailbox, Rain Gutters
Additional Features 2:
contact Jennifer at Cherrywood Property Management for info.
Map
- Address5991 SW 99TH PL
Featured Properties