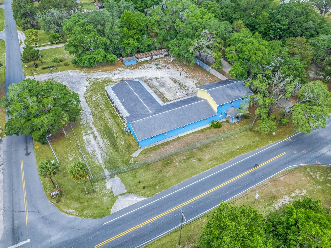
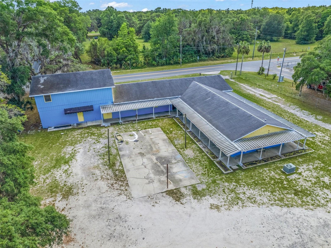
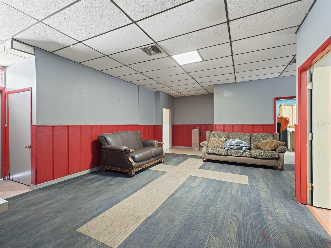
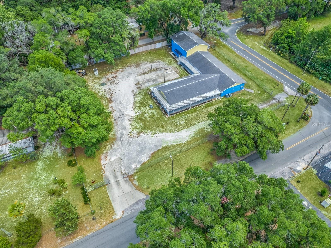
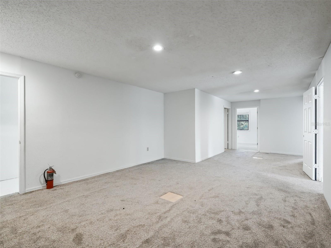
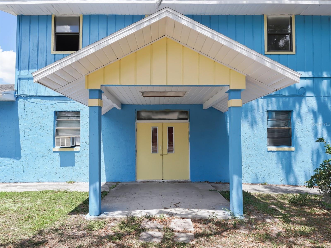
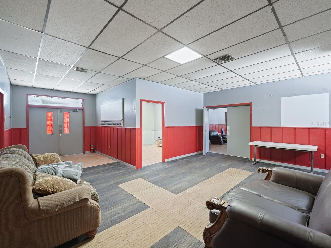
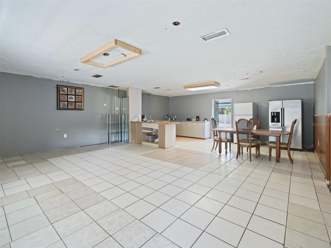

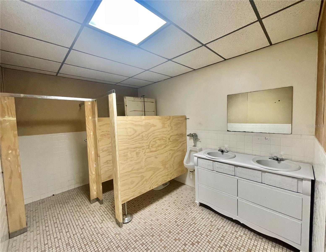
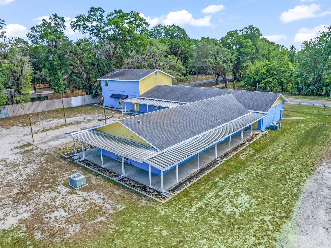
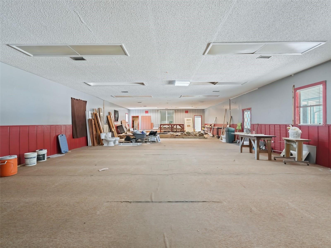
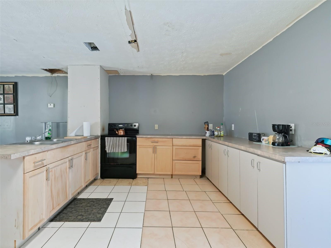
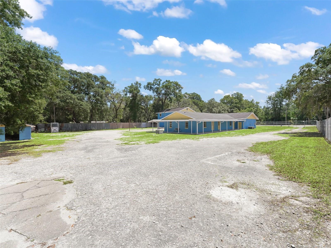
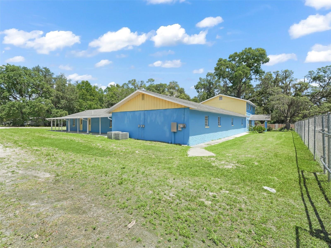
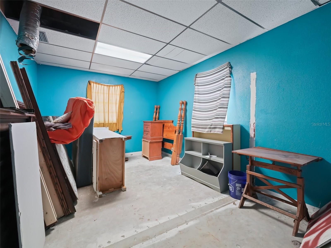
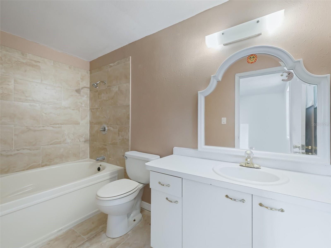
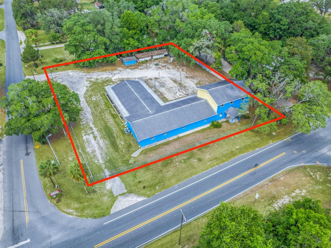
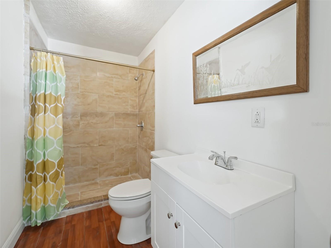
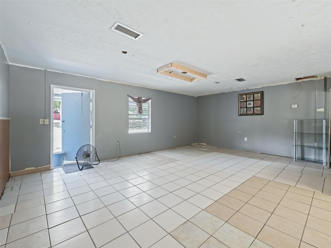
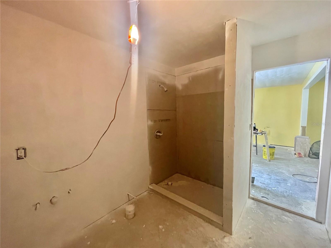
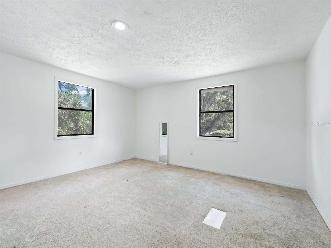
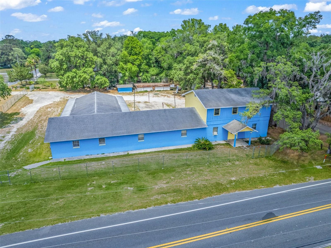
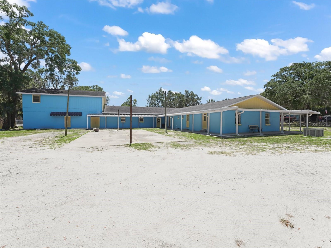
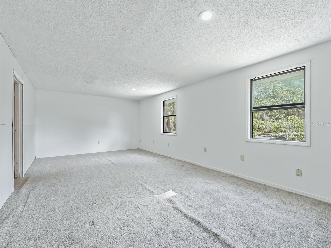
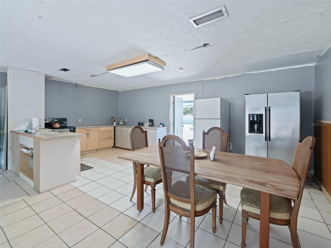
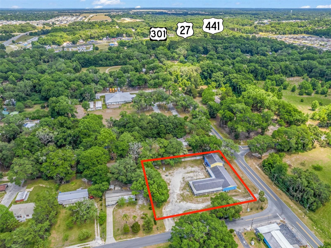
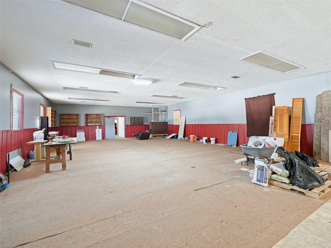
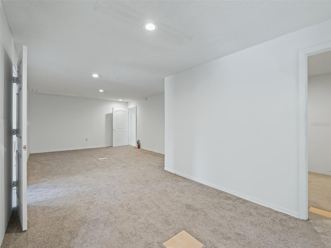
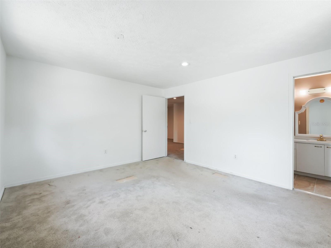
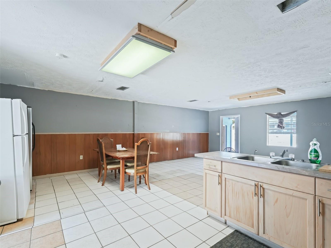
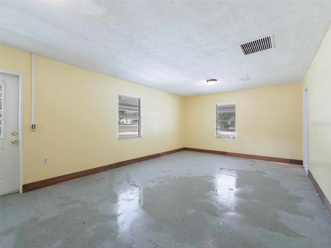
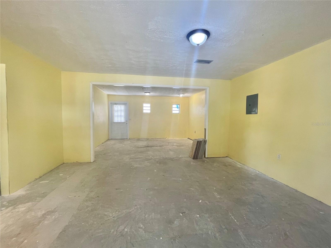
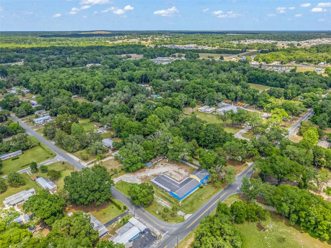
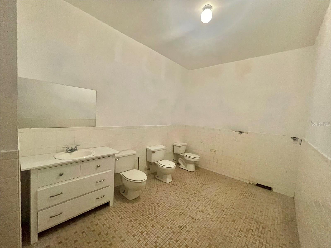
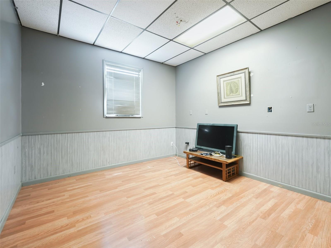
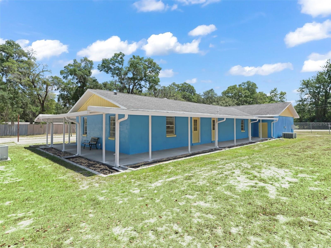
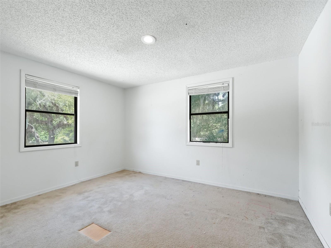
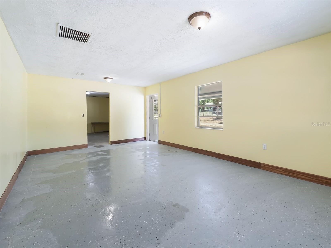
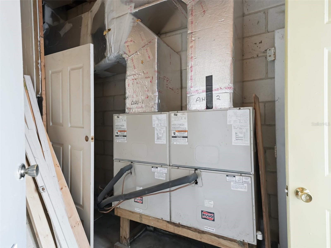
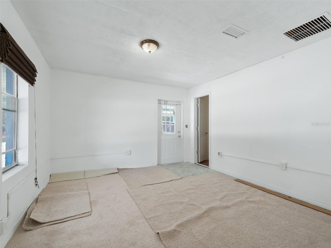
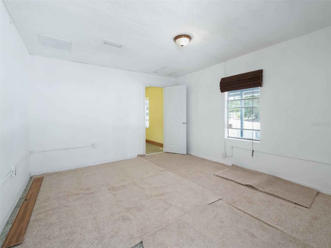
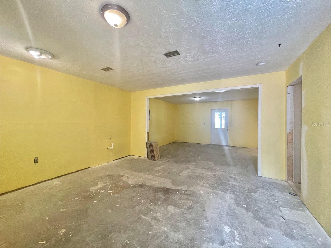
Active
9475 SE 35TH CT
$625,000
Features:
Property Details
Remarks
Price Improvement! Versatile 6,700+ Sq. Ft. Mixed-Use Building – Prime Location! Endless possibilities await in this multi-purpose property offering over 6,700 sq. ft. of space with excellent visibility on a busy street. Conveniently located near US Hwy. 27, Hwy. 301, Hwy. 441, Hwy. 484, and I-75, this R-4 Mixed Residential-zoned building is ideal for residential, commercial, or institutional use. The ground floor features a spacious 3-bed, 2-bath apartment, a fully equipped kitchen, a large workshop, multiple offices, a reception area, ample storage, and two public bathrooms. Upstairs, a private 3-bed, 1-bath apartment includes a great room and a bonus space perfect for a walk-in closet or kitchenette. Outside, enjoy plentiful parking and flex space ready for customization. Formerly a Religious Center, permitted uses include single or two-family residences, professional offices, daycare, rehab center, public lodging, and more. Recent updates include a new roof (2015), HVAC upgrade, chain-link fence (2019), septic drain field (2021), and well pump (2021). With a little TLC, this property can become a thriving hub of activity. Don’t miss this unique opportunity—schedule a tour today! Owner Financing available!
Financial Considerations
Price:
$625,000
HOA Fee:
N/A
Tax Amount:
$5339
Price per SqFt:
$93.23
Tax Legal Description:
SEC 22 TWP 16 RGE 22 PLAT BOOK UNR PAGE 135 BIG RIDGE ACRES BLK E LOTS 1.2 BEING MORE FULLY DESC AS FOLLOWS: S 262 FT OF E 240 FT OF E 1/2 OF NE 1/4 LESS THE S 25 FT & W 25 FT
Exterior Features
Lot Size:
50965
Lot Features:
Corner Lot, Oversized Lot, Paved
Waterfront:
No
Parking Spaces:
N/A
Parking:
Ground Level
Roof:
Shingle
Pool:
No
Pool Features:
N/A
Interior Features
Bedrooms:
6
Bathrooms:
5
Heating:
Heat Pump, Ductless
Cooling:
Central Air
Appliances:
Electric Water Heater, Range, Refrigerator
Furnished:
No
Floor:
Carpet, Concrete, Laminate, Tile
Levels:
Multi/Split
Additional Features
Property Sub Type:
Single Family Residence
Style:
N/A
Year Built:
1965
Construction Type:
Block, Stucco, Frame
Garage Spaces:
No
Covered Spaces:
N/A
Direction Faces:
Southeast
Pets Allowed:
No
Special Condition:
None
Additional Features:
Awning(s), Courtyard, Other, Rain Gutters, Sidewalk, Storage
Additional Features 2:
N/A
Map
- Address9475 SE 35TH CT
Featured Properties