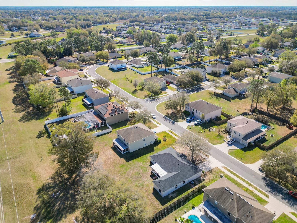
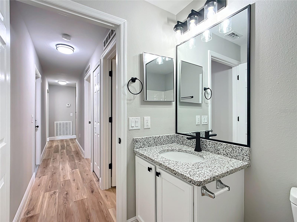
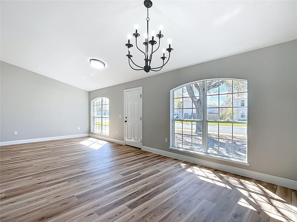
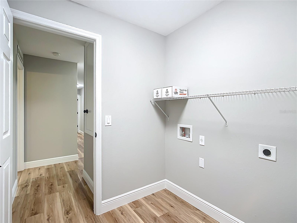
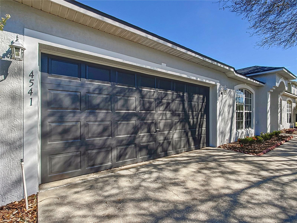
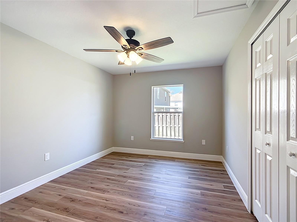
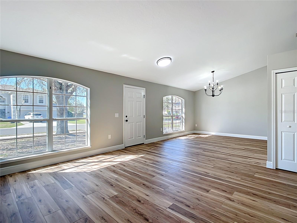
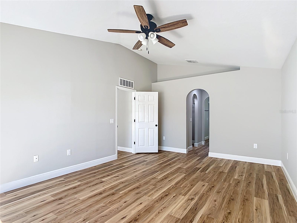
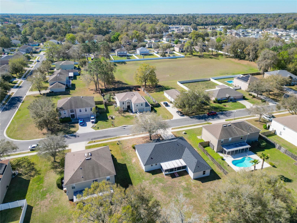
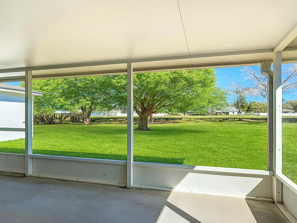
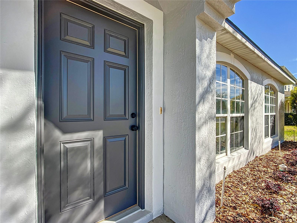
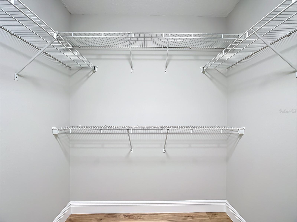
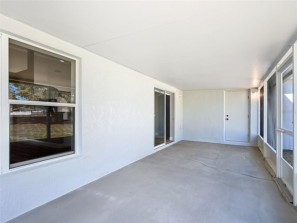
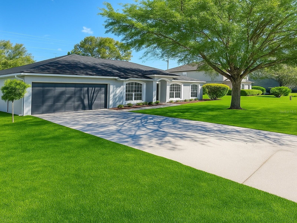
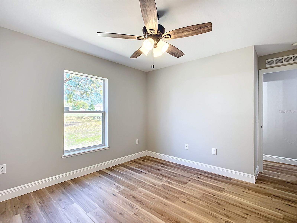
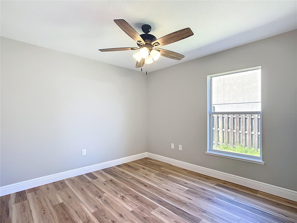
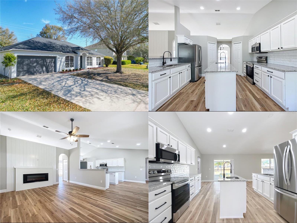
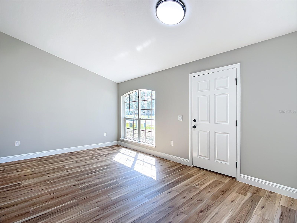
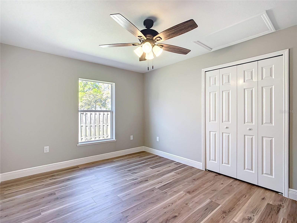
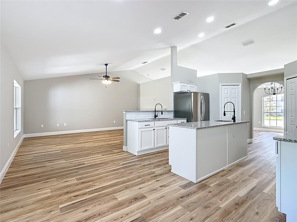
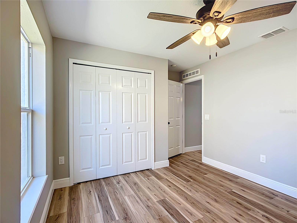
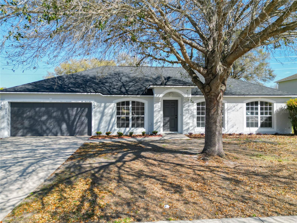
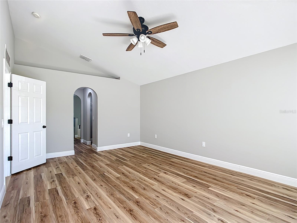
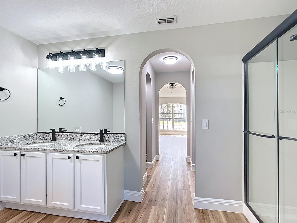
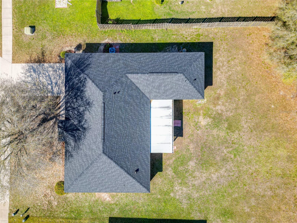
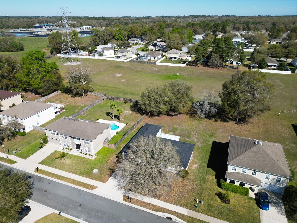
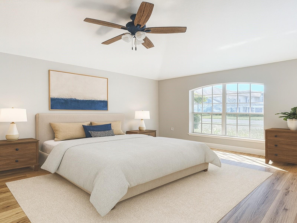
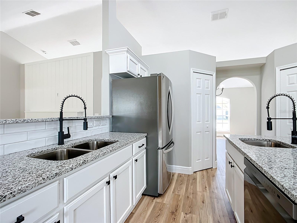
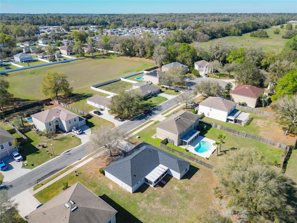
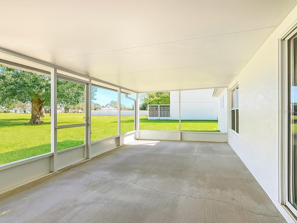
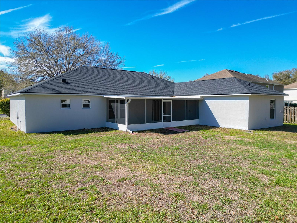
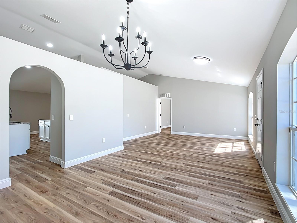
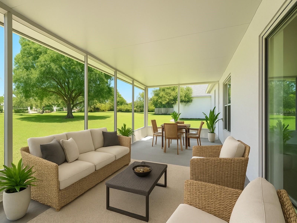
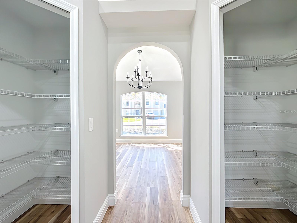
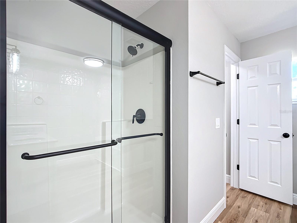
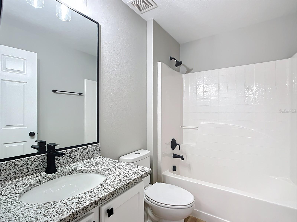
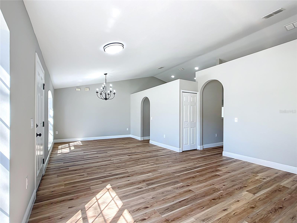
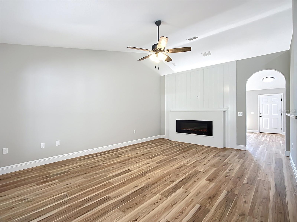
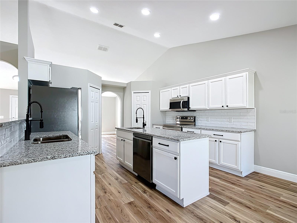
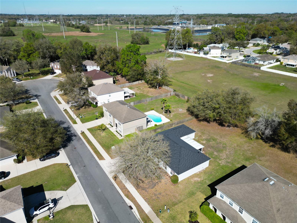
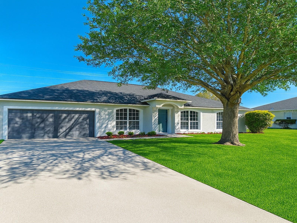
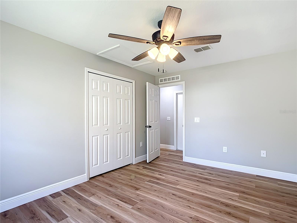
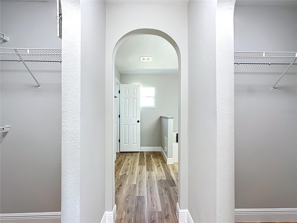
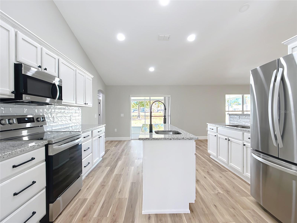
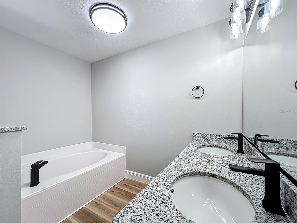
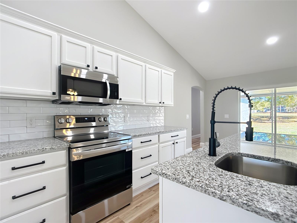
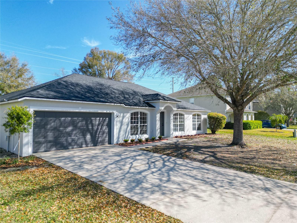
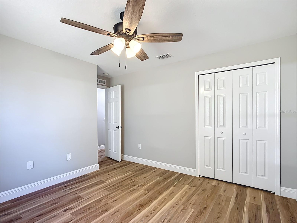
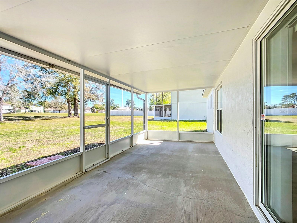
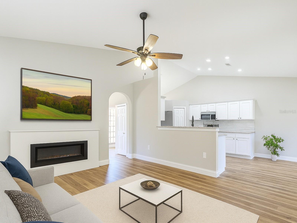
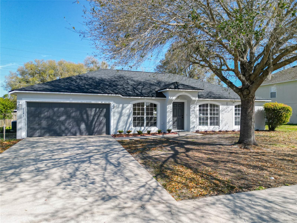
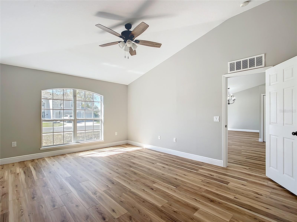
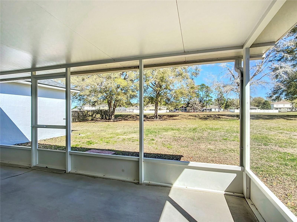
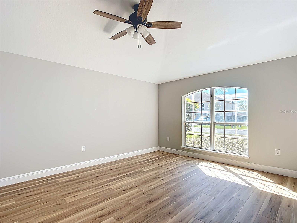
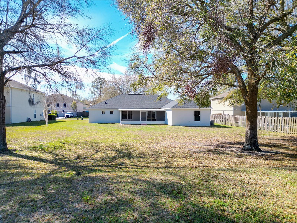
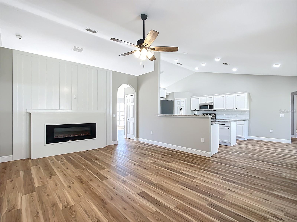
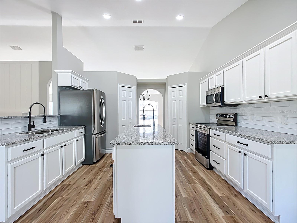
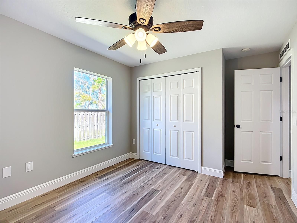
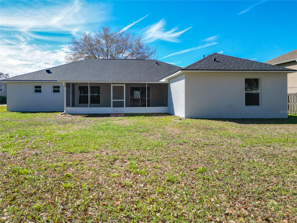
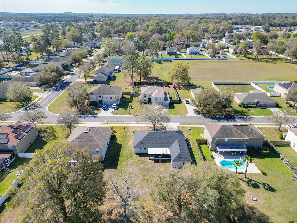
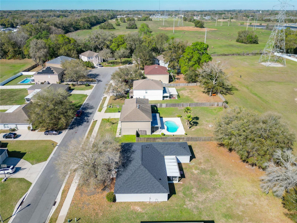
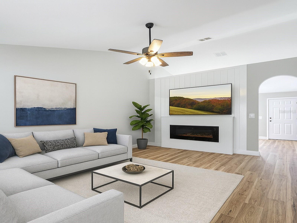
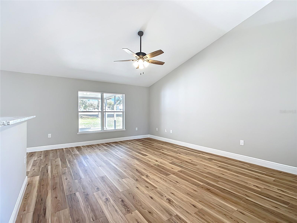
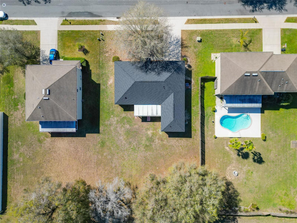
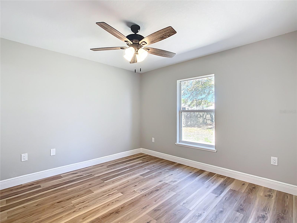
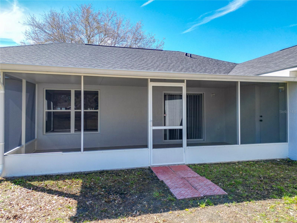
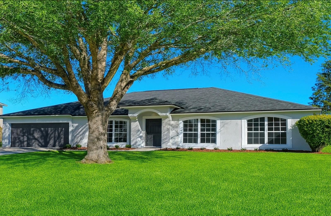
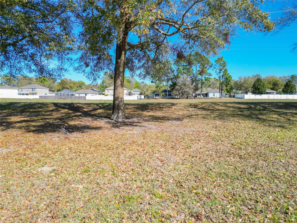
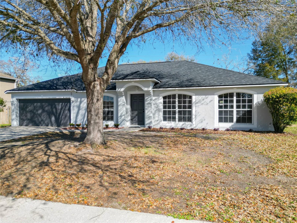
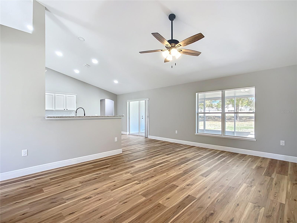
Active
4541 SE 30TH ST
$375,000
Features:
Property Details
Remarks
Must See! Remodeled Home in the Magnolias Community! This beautifully updated 4-bedroom, 2-bathroom concrete block home offers modern upgrades and a prime location. Nestled in the gated Magnolia Pointe neighborhood, just minutes from downtown, this home sits on a spacious lot in a quiet cul-de-sac street. Step inside and be captivated by abundant natural light, soaring ceilings, and an open-concept layout—perfect for entertaining! The living room features ample space for a sectional sofa and a custom fireplace feature wall, ideal for a large flat-screen TV. The chef’s kitchen is a dream, showcasing granite countertops, shaker cabinets, upgraded stainless steel appliances, a stylish tile backsplash, and a prep island with a wash sink. Down the hall, you’ll find three generous guest bedrooms and a modern main bathroom. On the opposite side of the home, the private master suite boasts his & hers walk-in closets, dual vanities, a soaking tub, and a separate shower. Step outside through the sliding doors onto the screened-in lanai, overlooking a serene backyard with a water retention area behind it, providing added privacy. Recent renovations include: - New roof - New water heater - New well bladder - New luxury vinyl plank flooring throughout - New granite countertops & tile backsplash - New light & plumbing fixtures - New stainless steel appliances - New fireplace feature wall - New landscaping - New interior & exterior paint Conveniently located near shopping, dining, and entertainment, this move-in-ready home is a must-see. Schedule your showing today!
Financial Considerations
Price:
$375,000
HOA Fee:
78
Tax Amount:
$4320.98
Price per SqFt:
$166.22
Tax Legal Description:
SEC 26 TWP 15 RGE 22 PLAT BOOK 8 PAGE 157 MAGNOLIA POINTE PHASE ONE BLK A LOT 89
Exterior Features
Lot Size:
14810
Lot Features:
N/A
Waterfront:
No
Parking Spaces:
N/A
Parking:
N/A
Roof:
Shingle
Pool:
No
Pool Features:
N/A
Interior Features
Bedrooms:
4
Bathrooms:
2
Heating:
Heat Pump
Cooling:
Central Air
Appliances:
Dishwasher, Disposal, Electric Water Heater, Microwave, Range, Refrigerator
Furnished:
No
Floor:
Luxury Vinyl
Levels:
One
Additional Features
Property Sub Type:
Single Family Residence
Style:
N/A
Year Built:
2007
Construction Type:
Block, Concrete, Stucco
Garage Spaces:
Yes
Covered Spaces:
N/A
Direction Faces:
South
Pets Allowed:
No
Special Condition:
None
Additional Features:
Lighting, Private Mailbox, Sidewalk, Sliding Doors
Additional Features 2:
Buyer to verify with HOA.
Map
- Address4541 SE 30TH ST
Featured Properties