


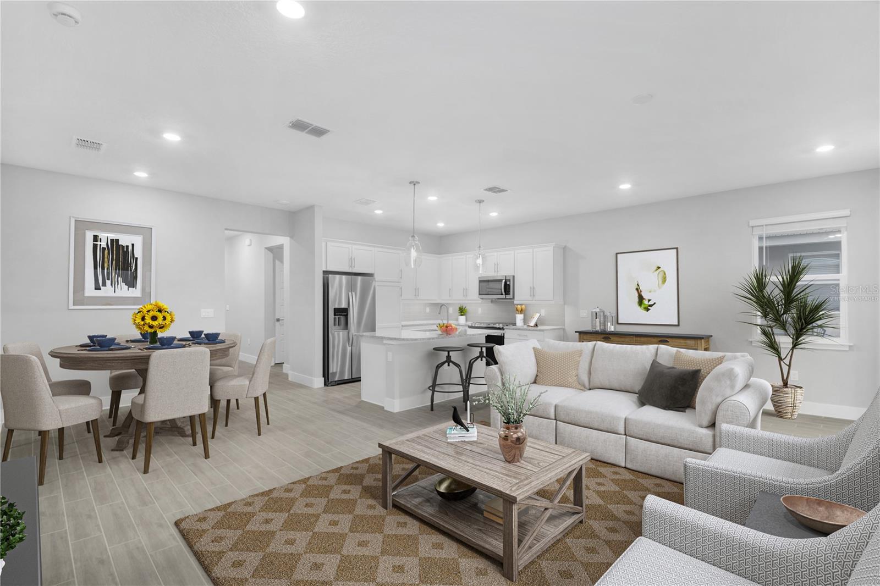

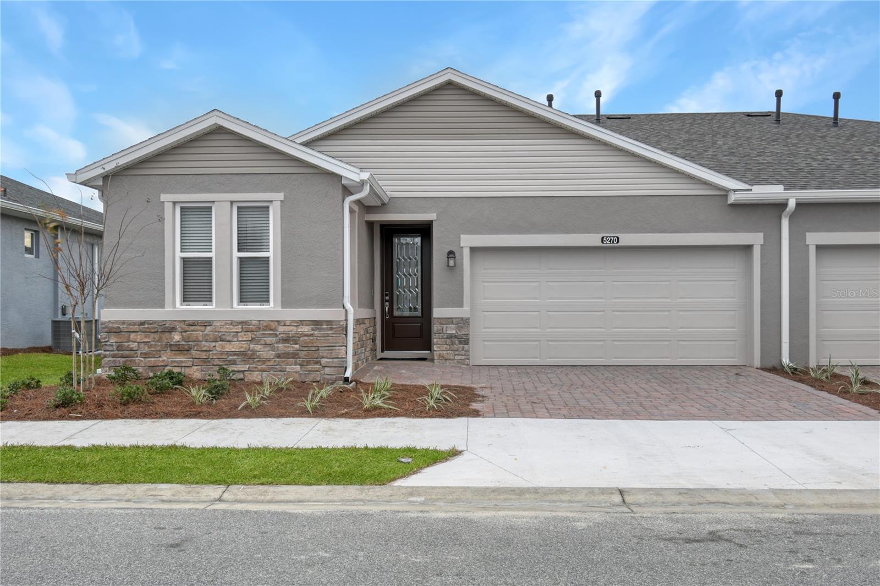

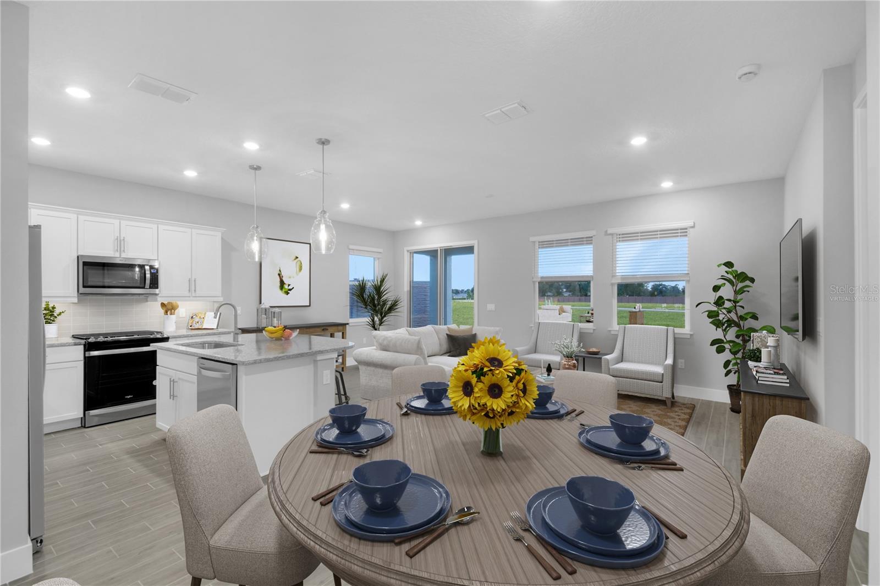
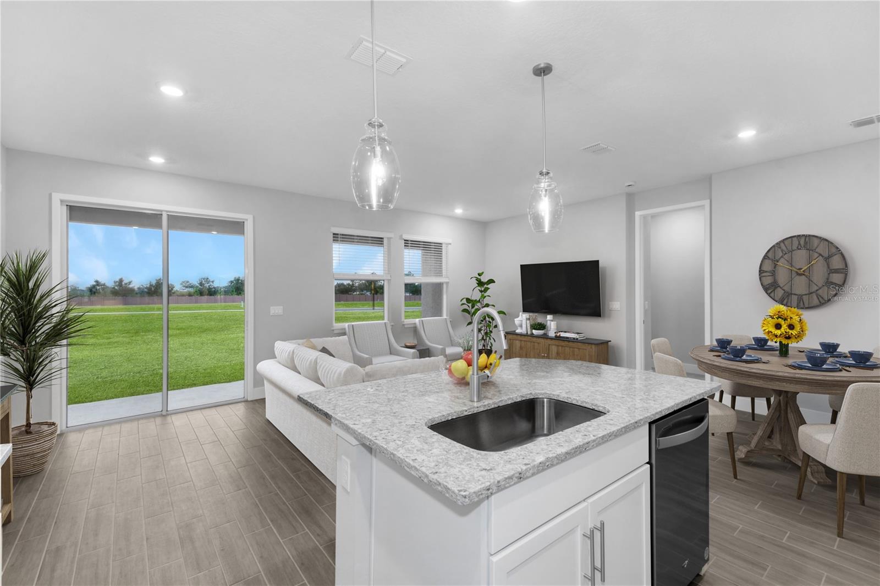
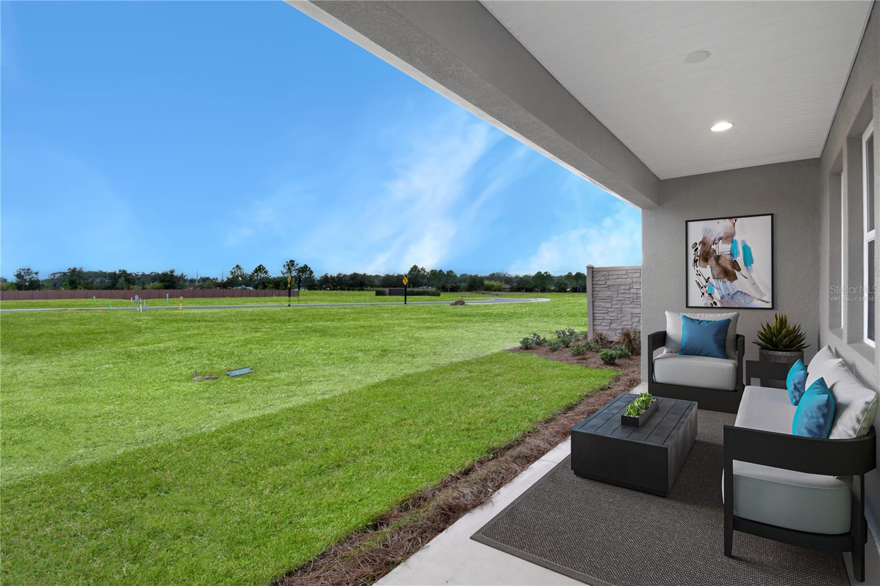
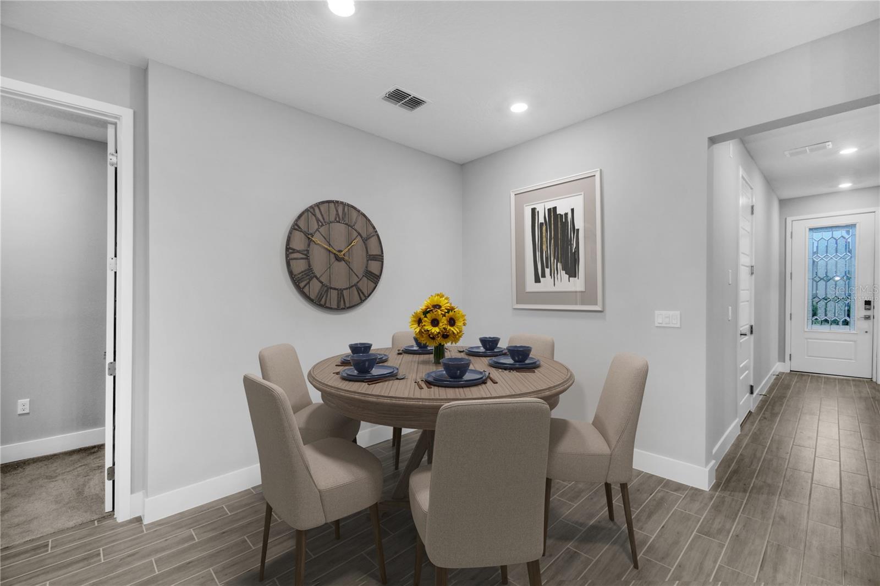
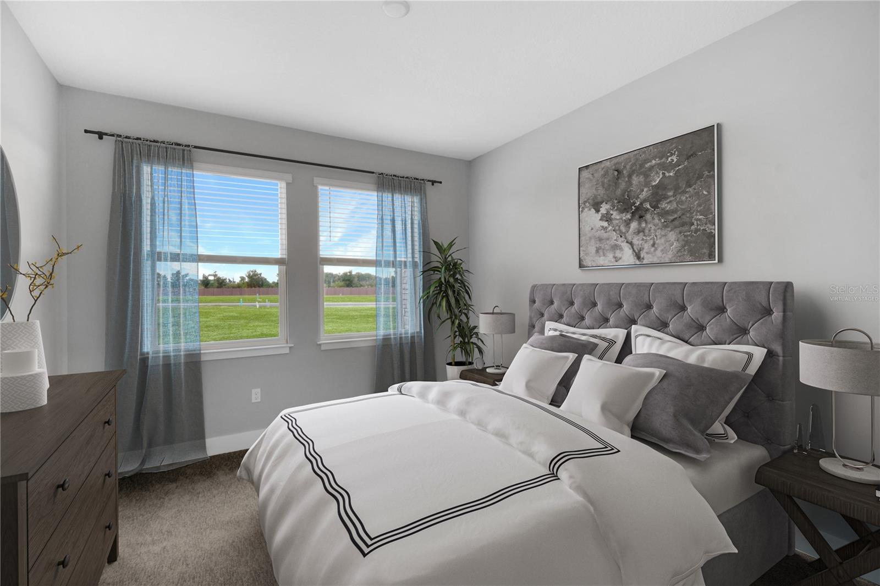

Active
5270 NW 33RD PL
$259,900
Features:
Property Details
Remarks
One or more photo(s) has been virtually staged. Welcome to the Aria Villa, newly built by Shea Homes and ready for occupancy. The Shea Design Center has added over $60,000 in upgrades to this home. UPGRADED FEATURES INCLUDE: Appliance Package with a GAS Whirlpool Slide-In Range, an overhead Microwave oven, dishwasher and a Side by Side refrigerator, all in a contemporary Stainless steel finish. The Kitchen includes 36" upper cabinets with 2 inch crown moulding, soft-close hinges and glides,and dovetail drawers. The look is completed with under cabinet lighting, a refrigerator enclosure and large drawers for pots and pans. Granite countertops and a neutral tile backsplash complete the sleek look of this kitchen. A large single basin sink makes clean up easy. This home also has a laundry closet with included front loading Washer and a stacked Gas Dryer. An area off the main entry provides space for a home office or craft area. Tall ceilings and 8 foot doors highlight the open airy space of the living area. Shea Connect Smart Home features include Ring Elite doorbell, Kwikset smart lock, a Liftmaster Garage Door Opener, a Honeywell Thermostat, Amazon Echo Show 5 and Three Wifi smart wall switches. Home automation is at your fingertips, whether you are home or away. The split bedroom floorplan features an Owner suite with an ensuite bathroom. The guest bedroom is located near the front of the home and has easy access to a full guest bath. Additional features include: a Soft Water Loop in Garage and an outdoor Gas hookup for a Grill.
Financial Considerations
Price:
$259,900
HOA Fee:
1611.33
Tax Amount:
$2451
Price per SqFt:
$197.19
Tax Legal Description:
SEC 04 TWP 15 RGE 21 PLAT BOOK 013 PAGE 031 OCALA PRESERVE PHASE 18A LOT 1276
Exterior Features
Lot Size:
3040
Lot Features:
Landscaped, Near Golf Course, Sidewalk, Paved, Private
Waterfront:
No
Parking Spaces:
N/A
Parking:
Driveway, Garage Door Opener
Roof:
Shingle
Pool:
No
Pool Features:
N/A
Interior Features
Bedrooms:
2
Bathrooms:
2
Heating:
Central, Natural Gas
Cooling:
Central Air
Appliances:
Dishwasher, Disposal, Dryer, Gas Water Heater, Range, Refrigerator, Washer
Furnished:
Yes
Floor:
Carpet, Tile
Levels:
One
Additional Features
Property Sub Type:
Villa
Style:
N/A
Year Built:
2023
Construction Type:
Block, Stucco
Garage Spaces:
Yes
Covered Spaces:
N/A
Direction Faces:
North
Pets Allowed:
No
Special Condition:
None
Additional Features:
Lighting
Additional Features 2:
HOA APPROVAL REQUIRED
Map
- Address5270 NW 33RD PL
Featured Properties