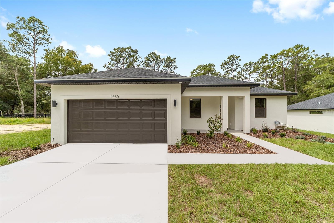
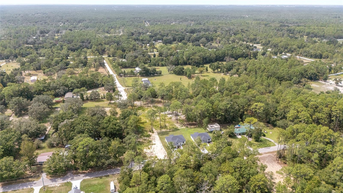
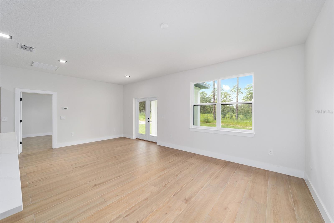
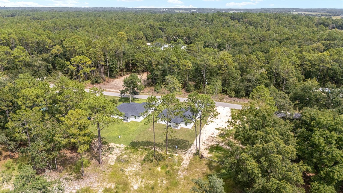
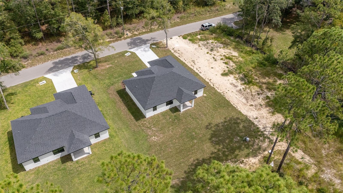
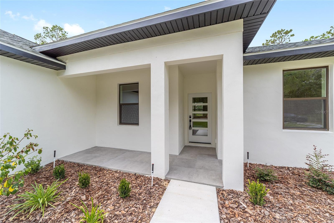
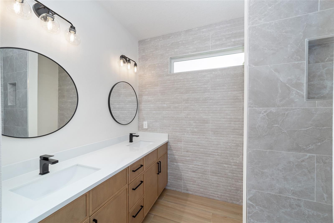
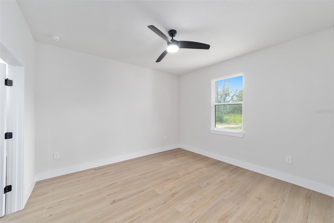
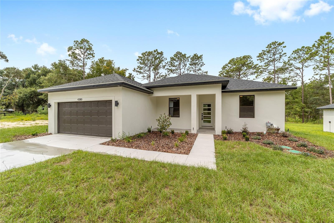
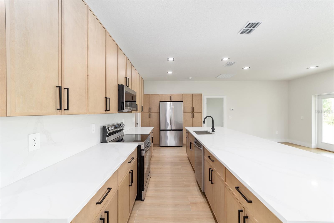
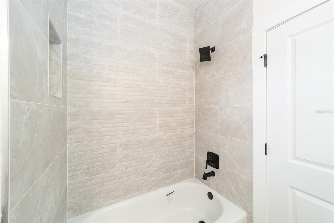
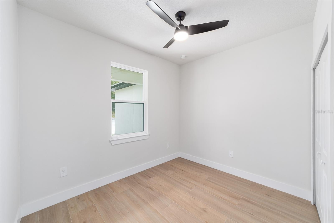
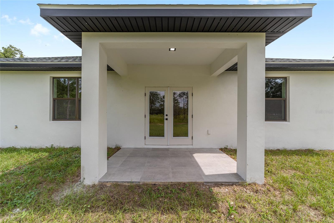
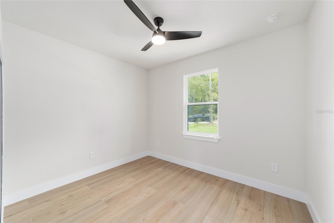
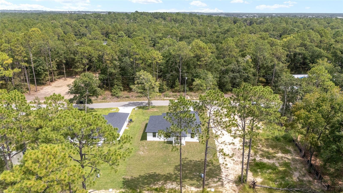
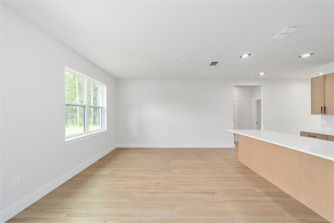
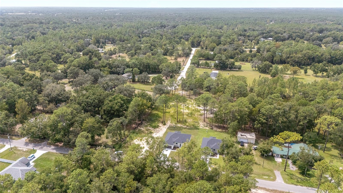
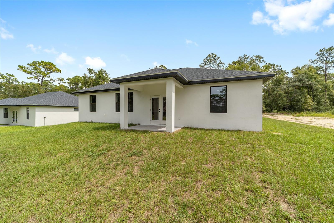

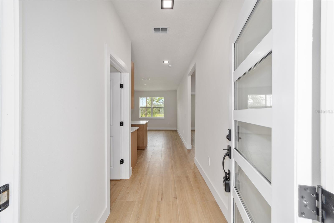
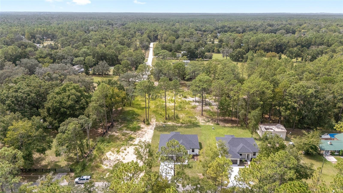
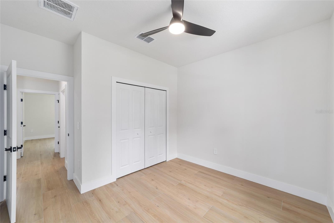
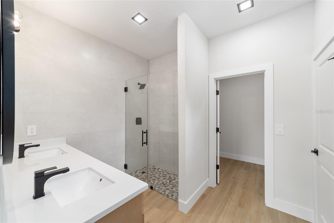
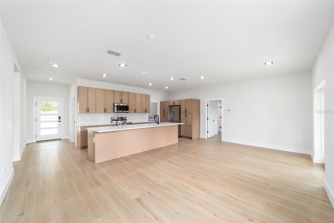
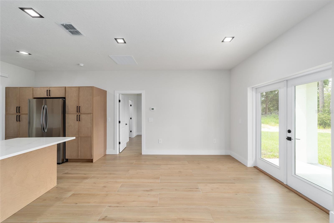
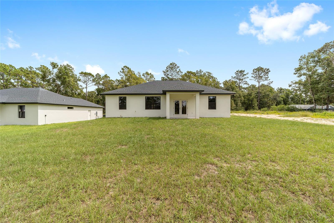
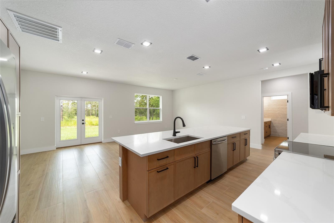
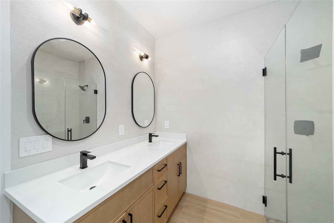
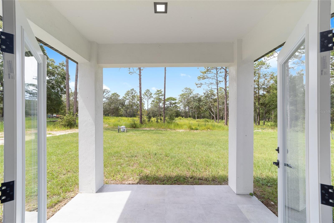
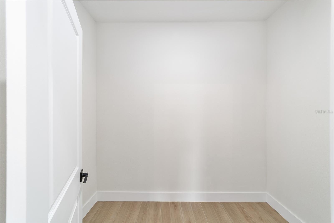


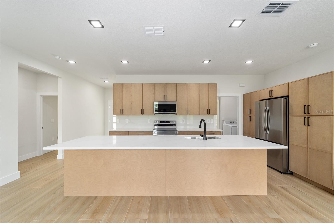
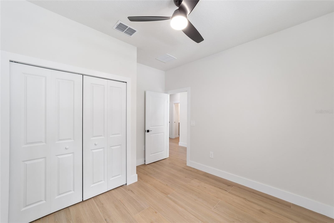
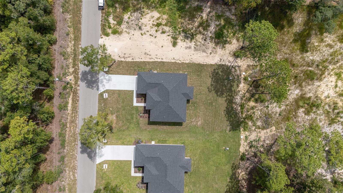

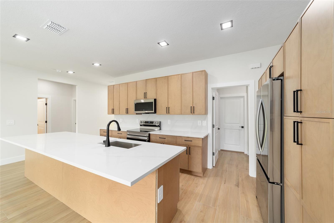
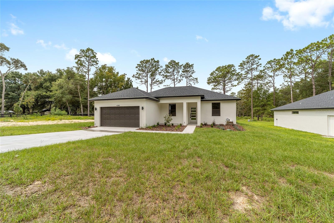
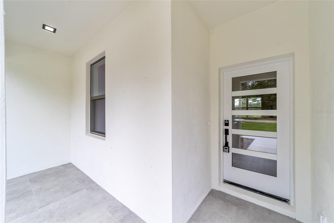
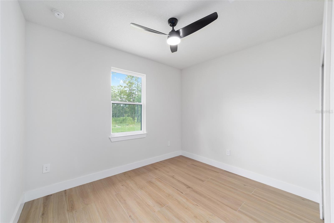
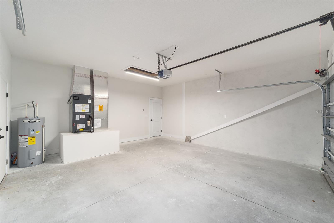
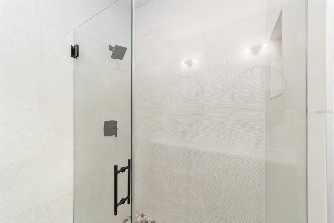
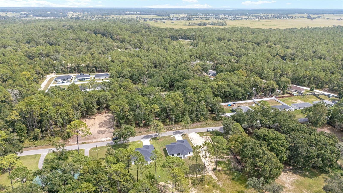
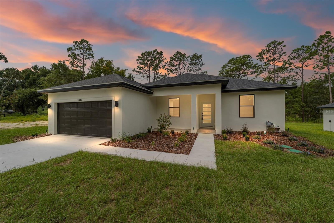
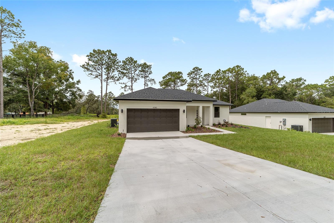
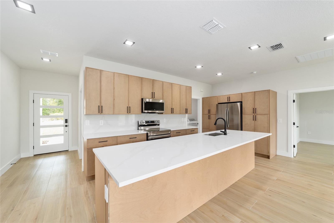
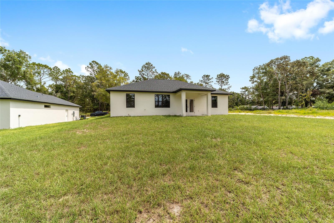

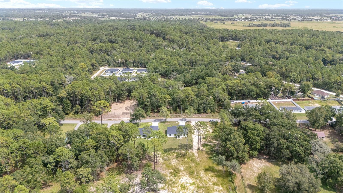
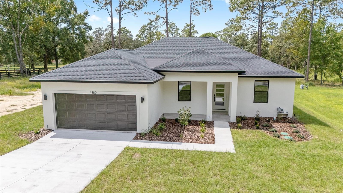
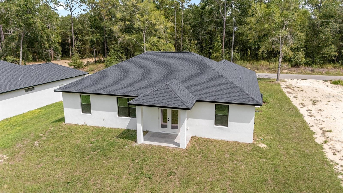
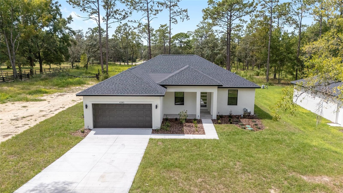
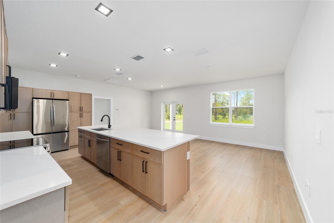
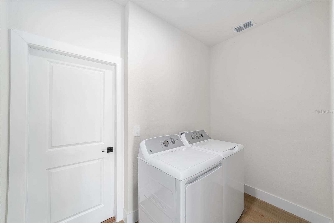
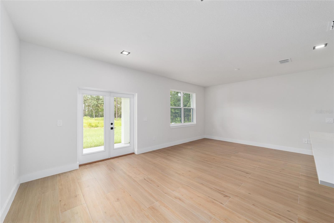
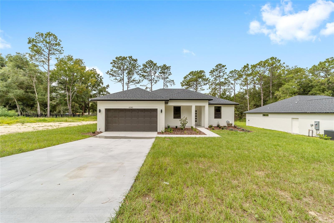
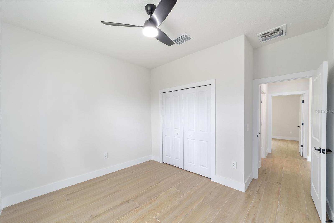
Active
4380 SW 159TH CT
$325,000
Features:
Property Details
Remarks
Introducing the Citrus Model by Halona Development Group, a brand-new single-family home located on a 0.24-acre lot in the desirable Rainbow Park community of Ocala. Offering 1,571 sq. ft. of living space under A/C and a total of 2,147 sq. ft. including garage and porches, this residence combines quality craftsmanship with modern design. The Citrus Model features a spacious open floor plan that seamlessly connects the living, dining, and kitchen areas, creating an inviting environment for everyday living and entertaining. With 4 bedrooms and 2 full bathrooms, the home is finished with premium Spanish porcelain tile throughout. The imported kitchen boasts granite countertops and high-quality appliances, offering both style and functionality. Additional highlights include a two-car garage with enclosed parking, a full irrigation system covering the entire lot, and a layout designed for comfort and convenience. Rainbow Park provides a tranquil setting surrounded by nature, while being just minutes from Ocala’s growing city center. Residents enjoy proximity to Gainesville, Orlando, and Tampa, making this location ideal for families, professionals. Whether you’re seeking a modern new residence or a retreat to enjoy Ocala’s equestrian lifestyle, natural springs, and lush landscapes, this property delivers it all. No HOA associated with this property.
Financial Considerations
Price:
$325,000
HOA Fee:
N/A
Tax Amount:
$154.71
Price per SqFt:
$206.87
Tax Legal Description:
SEC 35 TWP 15 RGE 19 PLAT BOOK G PAGE 034 RAINBOW PARK UNIT 3 BLK 104 LOT 20 Parent Parcel: 2003-104-019
Exterior Features
Lot Size:
10454
Lot Features:
N/A
Waterfront:
No
Parking Spaces:
N/A
Parking:
N/A
Roof:
Shingle
Pool:
No
Pool Features:
N/A
Interior Features
Bedrooms:
4
Bathrooms:
2
Heating:
Central
Cooling:
Central Air
Appliances:
Dishwasher, Dryer, Microwave, Range, Refrigerator, Washer
Furnished:
No
Floor:
Tile
Levels:
One
Additional Features
Property Sub Type:
Single Family Residence
Style:
N/A
Year Built:
2025
Construction Type:
Block
Garage Spaces:
Yes
Covered Spaces:
N/A
Direction Faces:
East
Pets Allowed:
Yes
Special Condition:
None
Additional Features:
Other
Additional Features 2:
N/A
Map
- Address4380 SW 159TH CT
Featured Properties