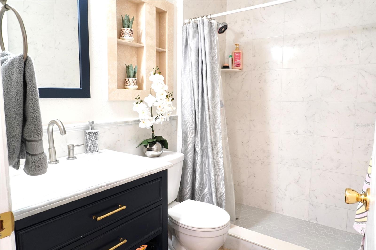
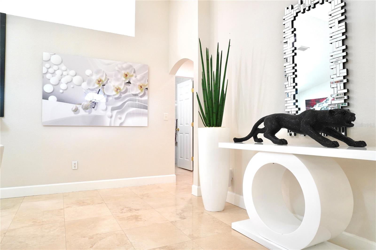
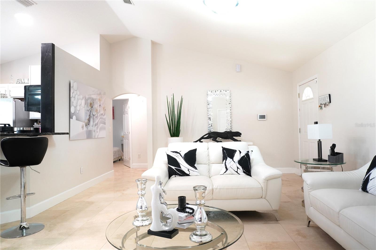
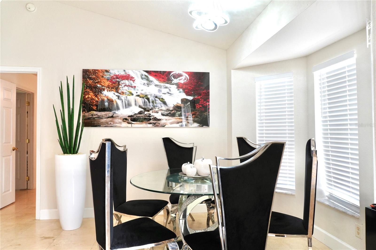
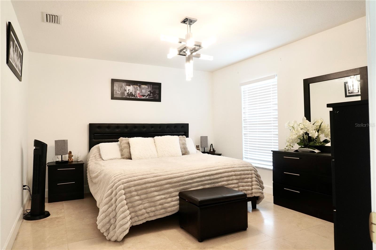
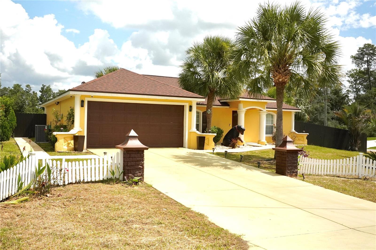
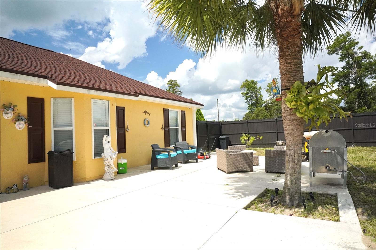
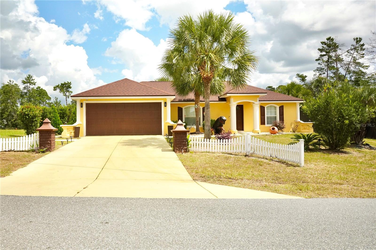
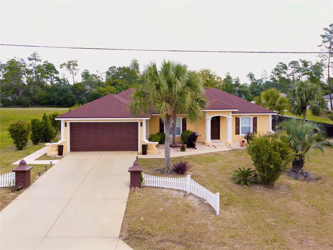
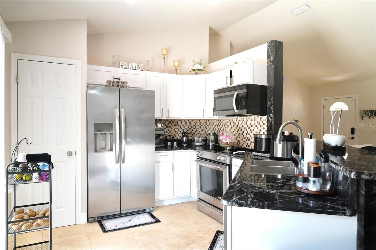
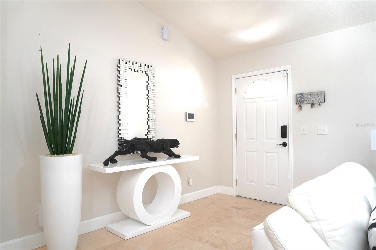
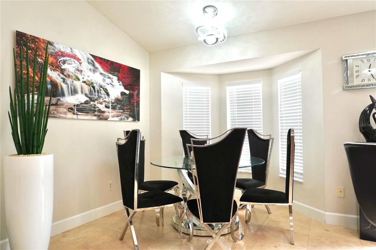
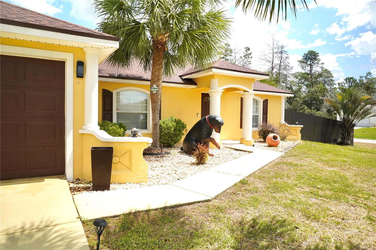
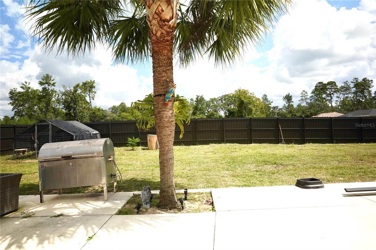
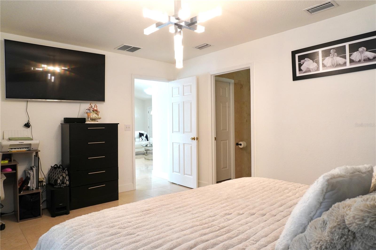
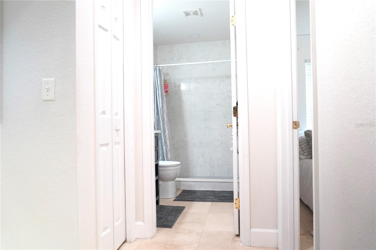
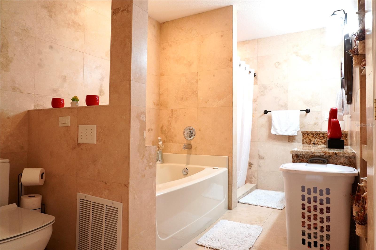
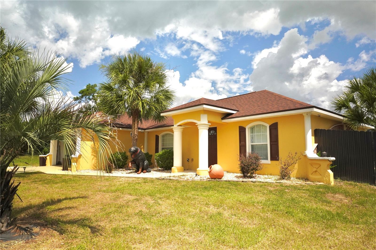
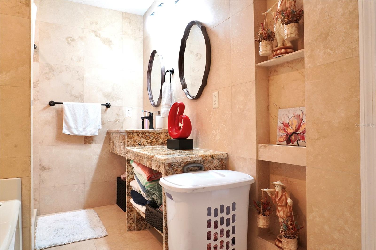
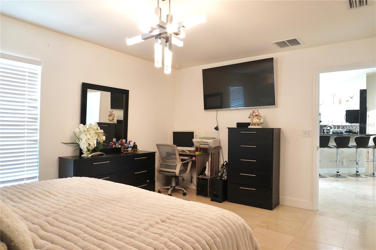
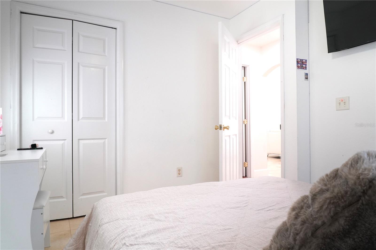
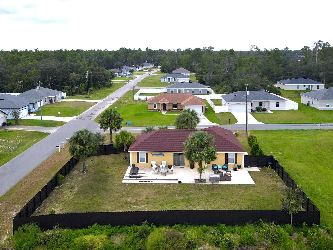
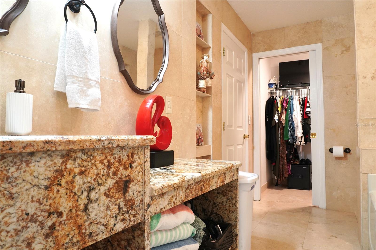
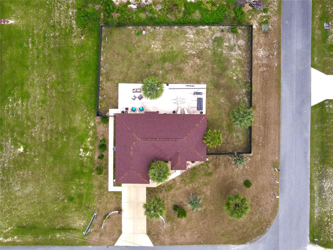
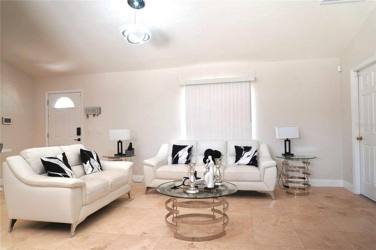
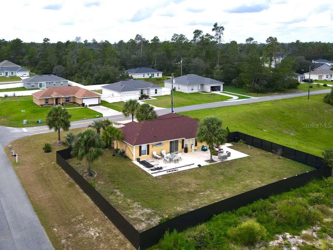
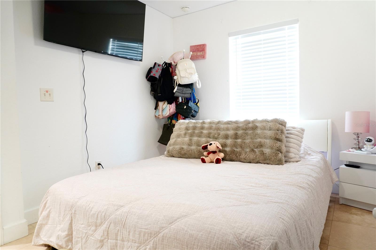
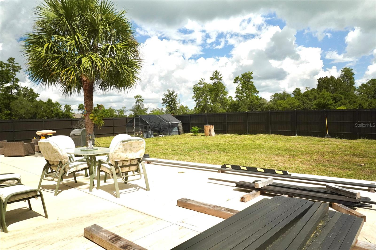
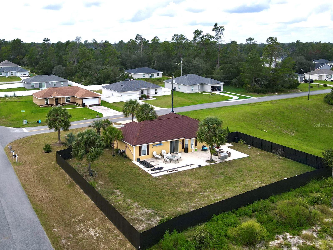
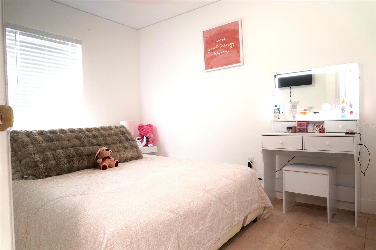
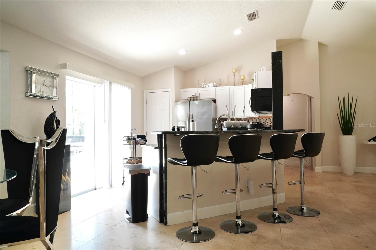
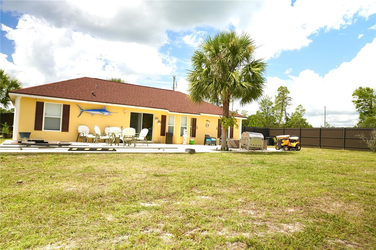
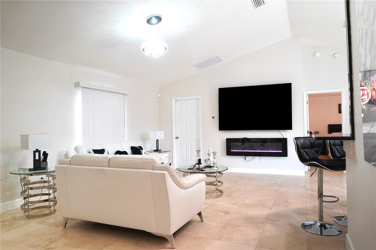
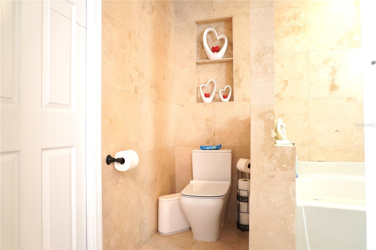
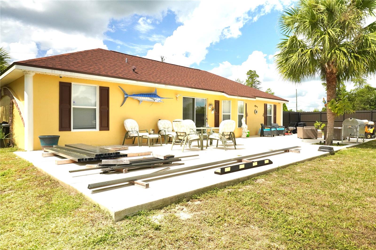
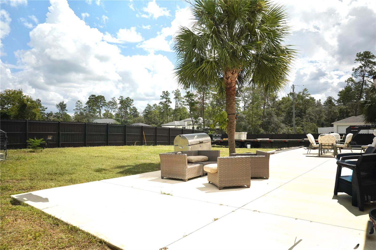
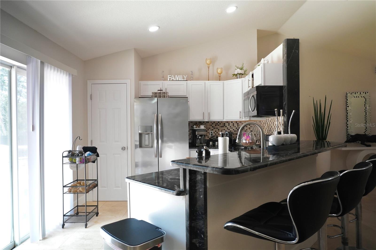
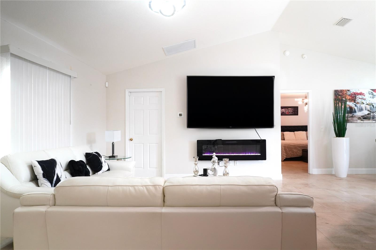
Active
17045 SW 41ST AVENUE RD
$320,000
Features:
Property Details
Remarks
Discover this corner-lot residence that blends elegance, comfort, and privacy in Marion Oaks. This 3-bedroom, 2-bath, 2-car garage home is loaded with modern upgrades you won’t find in new construction. Over $20K in travertine floors and custom finishes highlight the interior, along with a brand-new roof, new Lennox A/C, and updated kitchen and bath cabinets with granite counters. Step inside to an open floor plan with cathedral ceilings, a bright living area, dining space, and a kitchen with bar seating perfect for gatherings. The master suite features a Jacuzzi tub, remodeled shower, and walk-in closet. Outdoors, enjoy a true private oasis: the property is now fully fenced, with pavers installed on both sides, a rock garden entrance, travertine front porch, tiled rear patio, and a stained driveway and garage floor. Professional landscaping, exterior up-lighting, and 7 palms add the perfect finishing touch. Plus, with no neighbors on either side, you’ll enjoy exceptional peace and privacy. Every detail has been designed for style and functionality. If you’re looking for a move-in ready home on an oversized .29-acre corner lot, this one is a must-see!
Financial Considerations
Price:
$320,000
HOA Fee:
N/A
Tax Amount:
$349
Price per SqFt:
$235.99
Tax Legal Description:
SEC 35 TWP 17 RGE 21 PLAT BOOK O PAGE 107 MARION OAKS UNIT 6 BLK 694 LOT 6
Exterior Features
Lot Size:
12632
Lot Features:
Corner Lot
Waterfront:
No
Parking Spaces:
N/A
Parking:
N/A
Roof:
Shingle
Pool:
No
Pool Features:
N/A
Interior Features
Bedrooms:
3
Bathrooms:
2
Heating:
Central, Electric, Heat Pump
Cooling:
Central Air
Appliances:
Convection Oven, Cooktop, Dishwasher, Disposal, Dryer, Microwave, Range Hood, Refrigerator, Washer
Furnished:
No
Floor:
Ceramic Tile
Levels:
One
Additional Features
Property Sub Type:
Single Family Residence
Style:
N/A
Year Built:
2007
Construction Type:
Block, Stucco
Garage Spaces:
Yes
Covered Spaces:
N/A
Direction Faces:
Southwest
Pets Allowed:
No
Special Condition:
None
Additional Features:
Sidewalk, Sliding Doors
Additional Features 2:
N/A
Map
- Address17045 SW 41ST AVENUE RD
Featured Properties