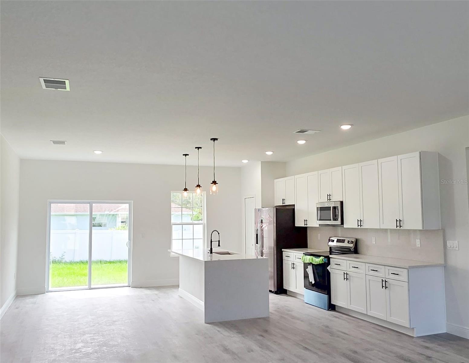
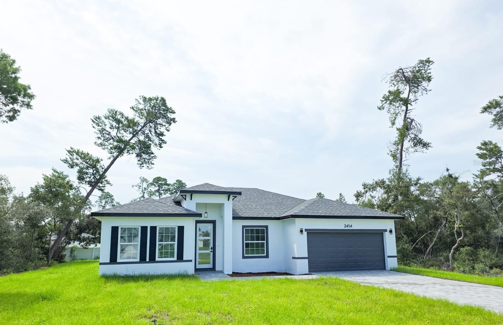
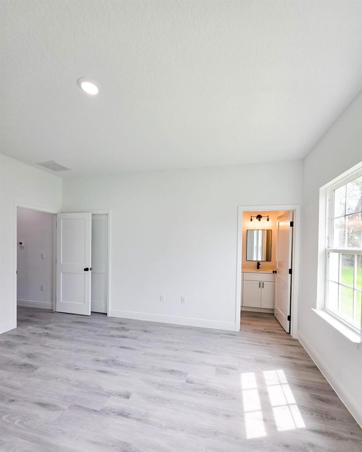
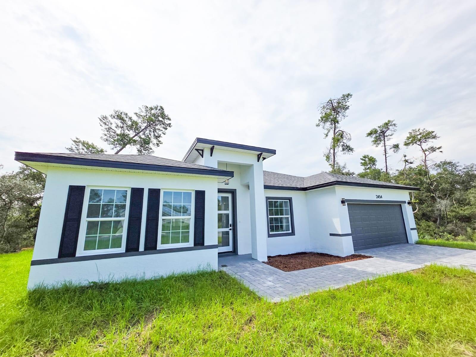
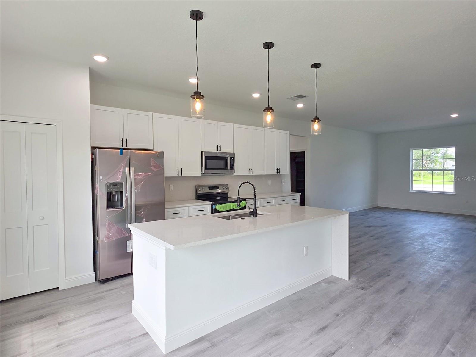
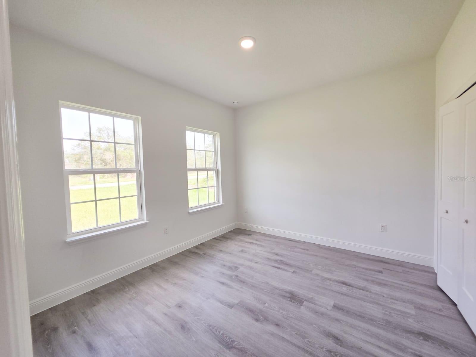
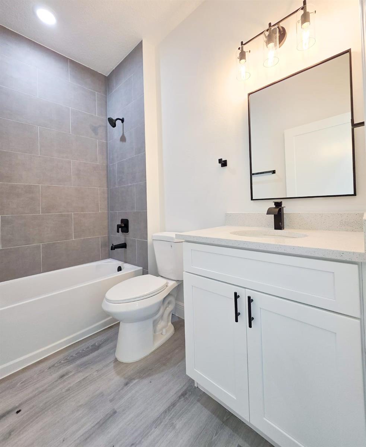
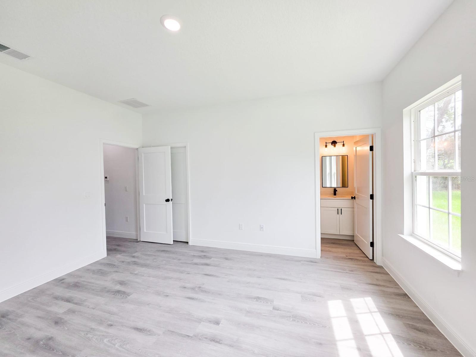
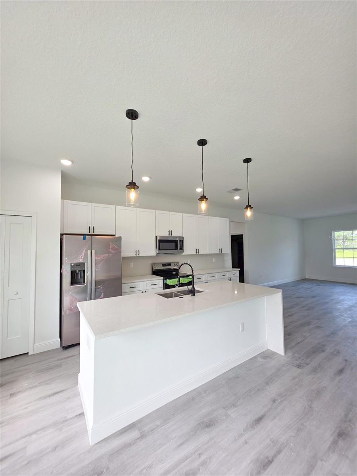
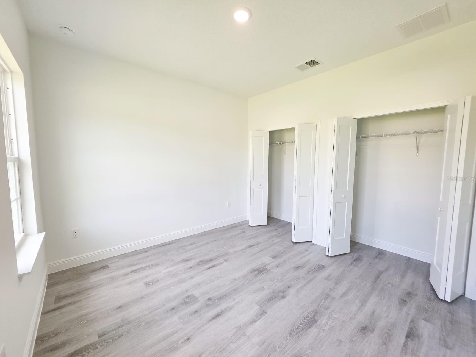
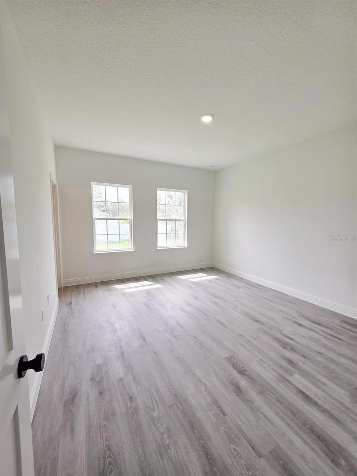
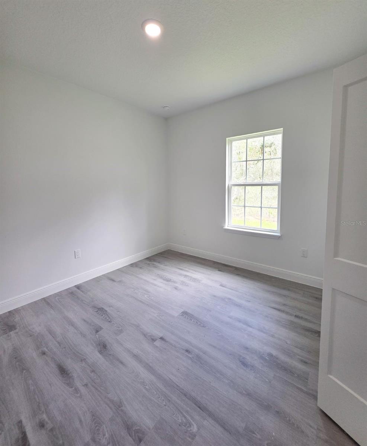
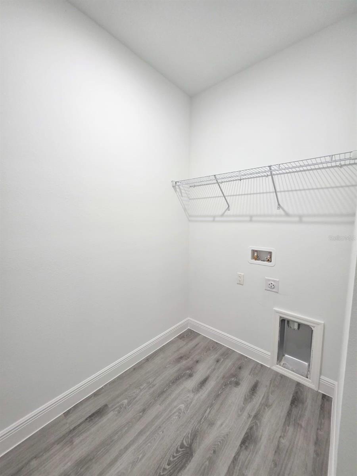
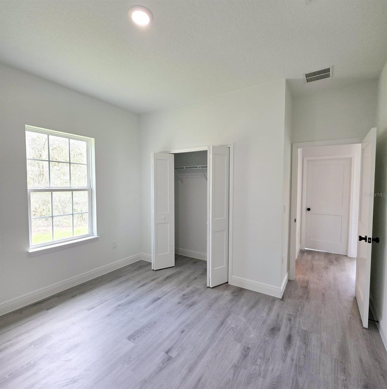
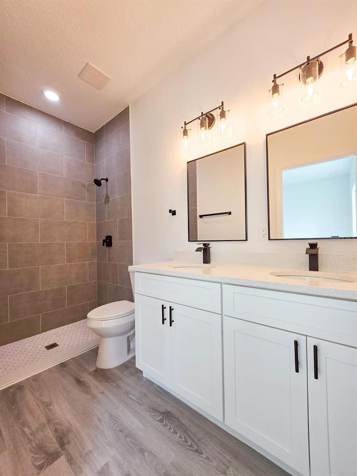
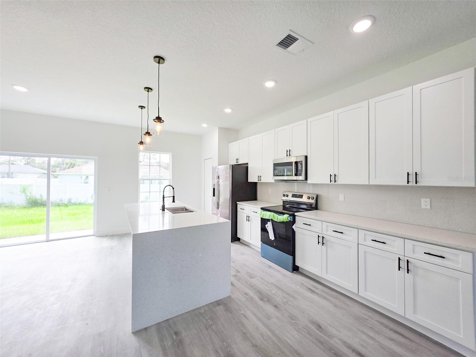
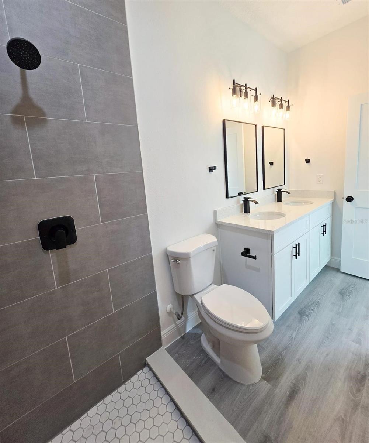
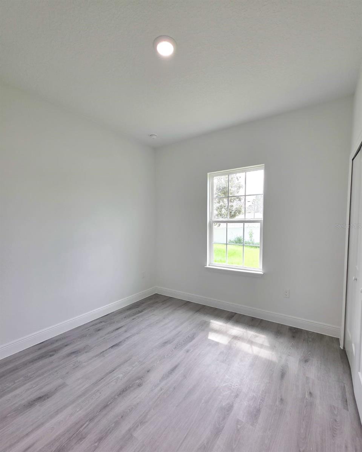
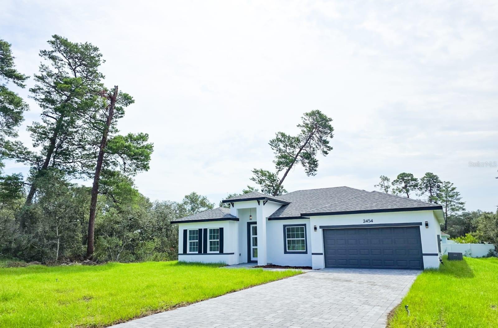
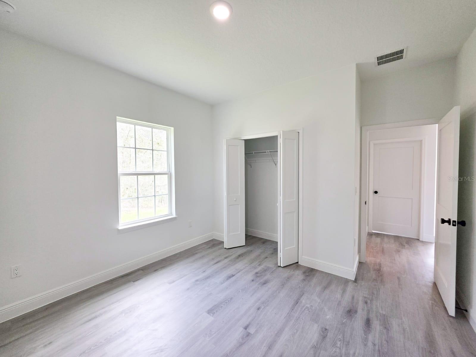
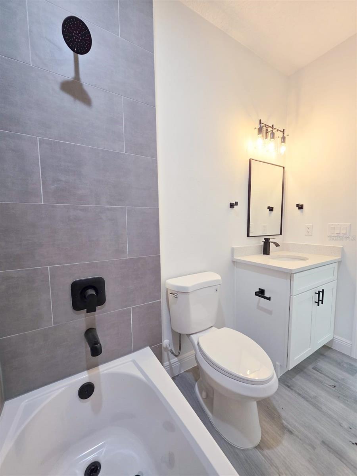
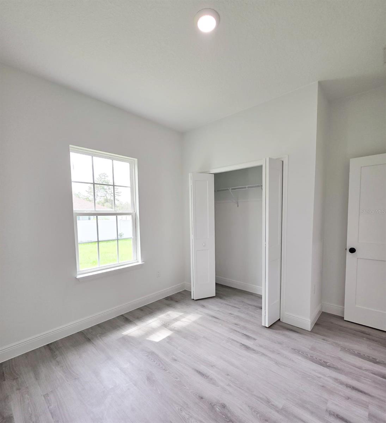
Active
2454 SW 167TH LOOP
$299,900
Features:
Property Details
Remarks
Stunning New Construction Home in Prime Ocala Location Experience the perfect combination of modern design and everyday comfort in this brand-new ranch-style home located in one of Ocala’s most sought-after neighborhoods. Featuring 4 spacious bedrooms with ample closet space and 2 well-designed bathrooms, this home is ideal for families seeking both functionality and style. The open-concept floor plan seamlessly connects the living, dining, and kitchen areas — perfect for entertaining or relaxing. The kitchen includes quartz countertops, a central island, pantry, and modern appliances, creating a stylish and practical cooking space. Durable luxury vinyl flooring flows throughout, adding elegance and easy maintenance. Additional features include a welcoming front porch, sliding glass doors that brighten the home and open to the backyard, a dedicated laundry room, and a spacious two-car garage with an electric door and remote access. Sidewalk-lined streets enhance the neighborhood’s charm, and a one-year builder’s warranty provides added peace of mind. Don’t miss your chance to own a new construction home that delivers quality, comfort, and convenience in the heart of Ocala. Schedule your private tour today!
Financial Considerations
Price:
$299,900
HOA Fee:
N/A
Tax Amount:
$338
Price per SqFt:
$169.05
Tax Legal Description:
SEC 25 TWP 17 RGE 21 PLAT BOOK O PAGE 053 MARION OAKS UNIT 4 BLK 497 LOT 11
Exterior Features
Lot Size:
10454
Lot Features:
N/A
Waterfront:
No
Parking Spaces:
N/A
Parking:
Garage Door Opener
Roof:
Shingle
Pool:
No
Pool Features:
N/A
Interior Features
Bedrooms:
4
Bathrooms:
2
Heating:
Central
Cooling:
Central Air
Appliances:
Dishwasher, Microwave, Range, Refrigerator
Furnished:
No
Floor:
Vinyl
Levels:
One
Additional Features
Property Sub Type:
Single Family Residence
Style:
N/A
Year Built:
2025
Construction Type:
Block, Stucco
Garage Spaces:
Yes
Covered Spaces:
N/A
Direction Faces:
Northwest
Pets Allowed:
Yes
Special Condition:
None
Additional Features:
Lighting, Sidewalk, Sliding Doors
Additional Features 2:
N/A
Map
- Address2454 SW 167TH LOOP
Featured Properties