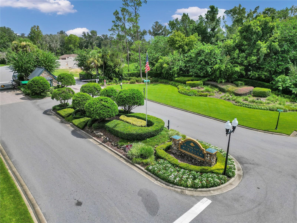
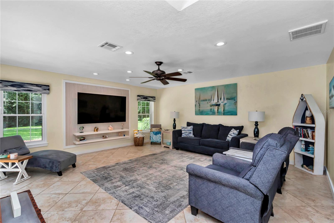
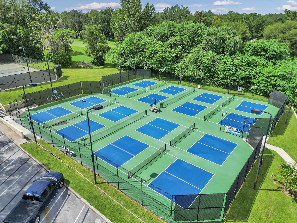
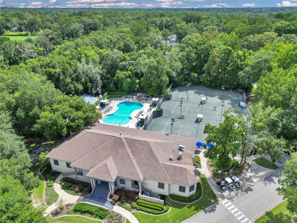
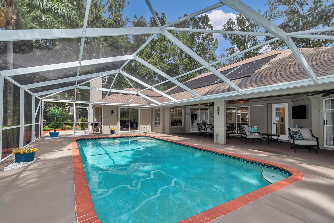
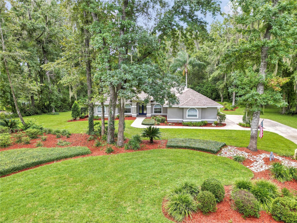
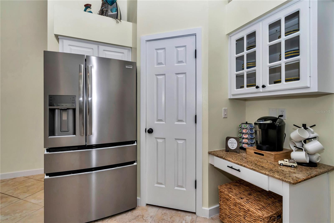
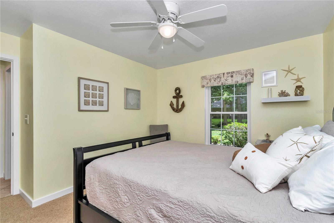
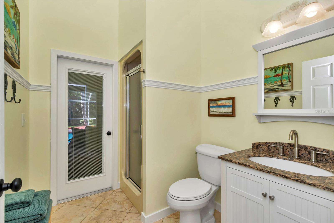
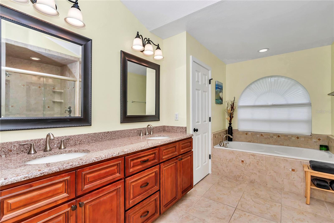
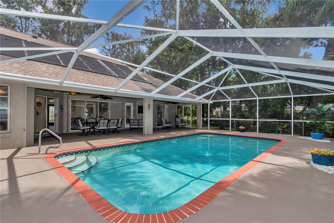
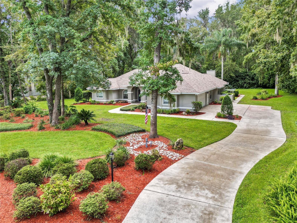
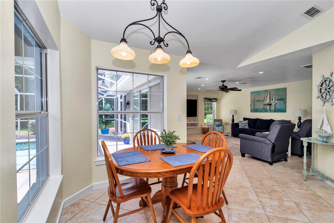
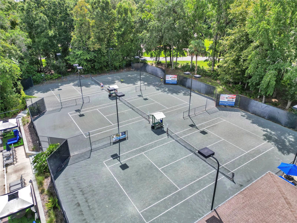
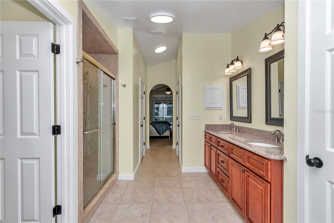
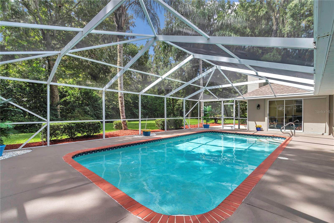
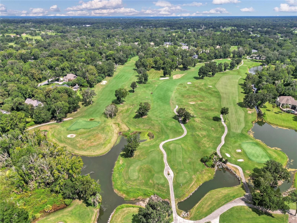
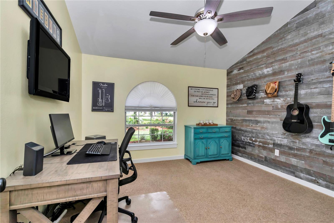
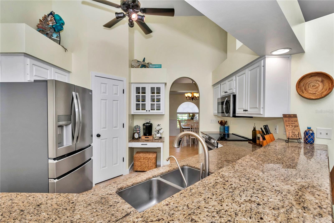
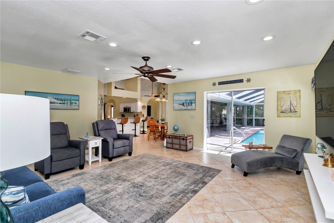
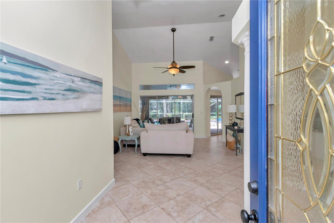
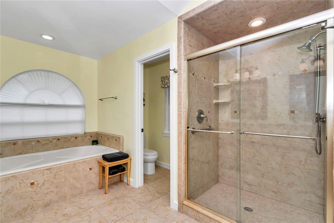
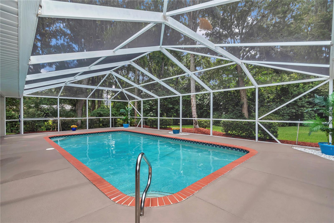
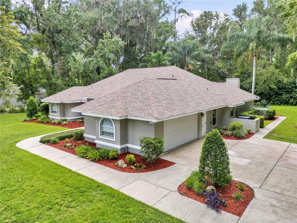
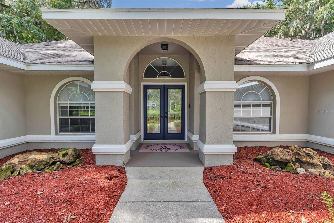
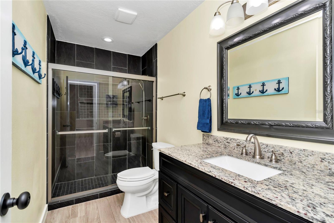
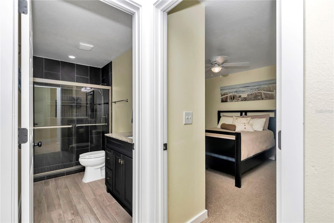
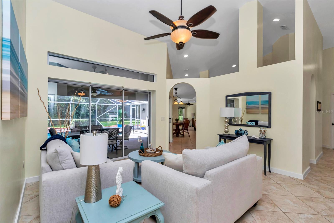
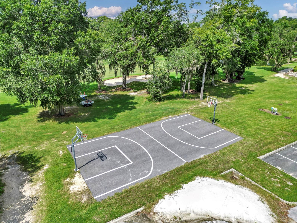
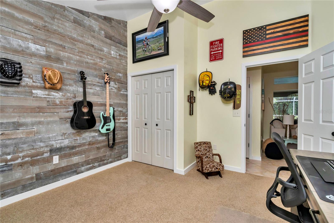
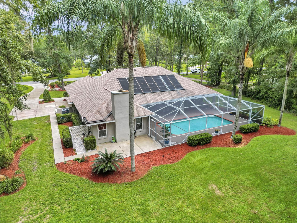
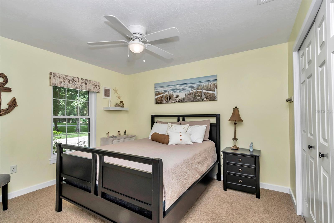
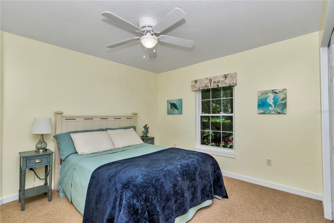
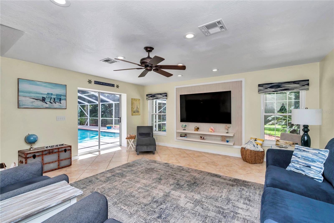
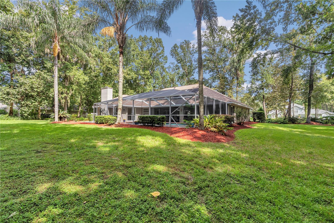
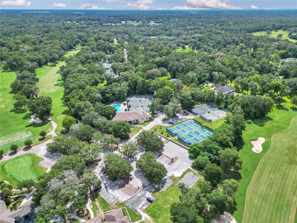
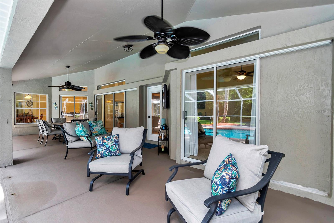
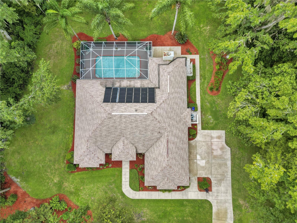
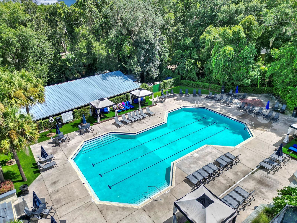
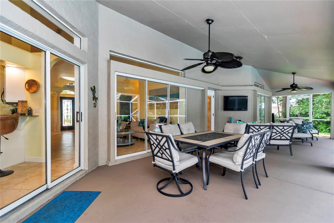
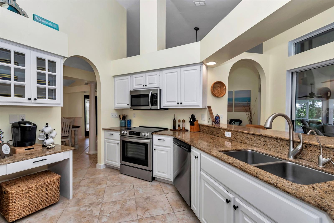
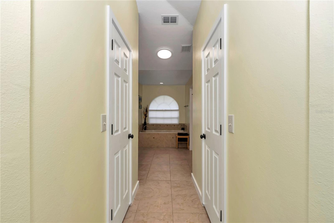
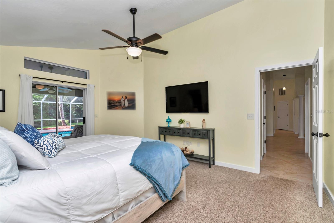
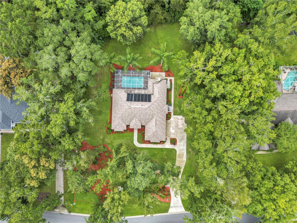
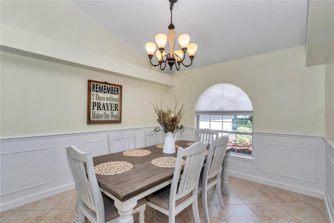
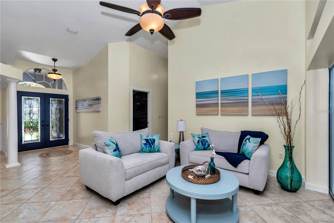
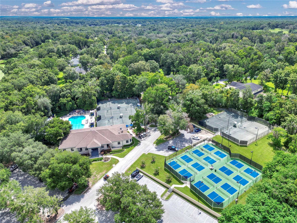
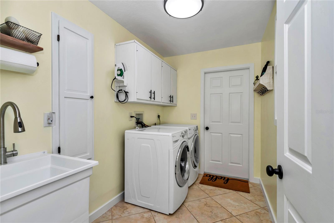
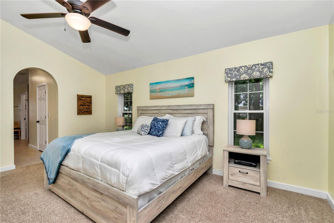
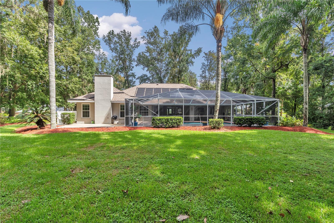
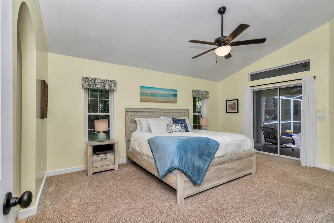
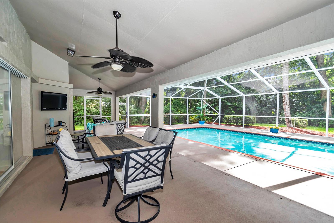
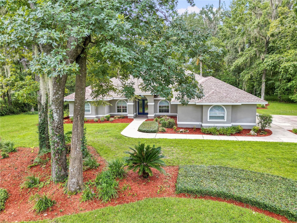
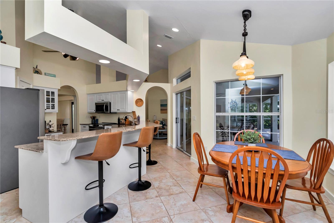
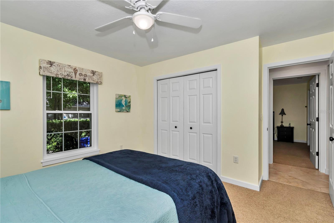
Active
6894 SE 12TH CIR
$750,000
Features:
Property Details
Remarks
Located in highly sought after Country Club of Ocala with guard gated entry, 18 hole golf course, pickleball courts and amenities galore! This spacious, open floor plan, boasts high ceilings, oversized screened inground pool with covered lanai. Enter into the home with your formal dining room with Wayne’s coating to the right directly in front of you is the first of the living rooms overlooking the gorgeous pool. The primary bedroom is to the far left of the home and features a sitting area. Two walk-in closet with custom features spa like primary bath with tile surround and glass door shower, garden tub, and double vanities. There is the full third bathroom off of the pool with its own entry off of the covered lanai in this area. A fourth bedroom or office as well. Stepping back across the focal point of the home, stepping into oversize kitchen with all new 2025 stainless steel appliances, and bar top for 6 barstools. This area overlooks the breakfast room with view of the pool and second oversized Living/family room. Two additional bedrooms and second full bath are just off of this area.Inside laundry room with washer and dryer lead to 2 car garage housing Hot Water Heater 2016, 2017 Hvac, and Water Softener/reverse osmosis /water filtration 2016. Roof 2013. Re plumbed whole house 2015, Garbage disposal 2019. Leading outside of three different areas out to the covered lanai and backyard oasis with inground pool with 2025 new pump, which is screened in. Lush landscaping, privacy, and a 3 mile circle steps away for your fitness goals!
Financial Considerations
Price:
$750,000
HOA Fee:
2441.54
Tax Amount:
$7428
Price per SqFt:
$316.46
Tax Legal Description:
SEC 09 TWP 16 RGE 22 PLAT BOOK 002 PAGE 171 COUNTRY CLUB OF OCALA UNIT 1 LOT 3
Exterior Features
Lot Size:
43124
Lot Features:
N/A
Waterfront:
No
Parking Spaces:
N/A
Parking:
N/A
Roof:
Shingle
Pool:
Yes
Pool Features:
Gunite, In Ground, Screen Enclosure, Solar Heat
Interior Features
Bedrooms:
4
Bathrooms:
3
Heating:
Central, Heat Pump
Cooling:
Central Air
Appliances:
Dishwasher, Disposal, Electric Water Heater, Microwave, Range, Refrigerator, Water Filtration System, Water Softener, Whole House R.O. System
Furnished:
No
Floor:
Carpet, Tile
Levels:
One
Additional Features
Property Sub Type:
Single Family Residence
Style:
N/A
Year Built:
1995
Construction Type:
Block, Concrete, Stucco
Garage Spaces:
Yes
Covered Spaces:
N/A
Direction Faces:
Northwest
Pets Allowed:
Yes
Special Condition:
None
Additional Features:
Private Mailbox, Sliding Doors
Additional Features 2:
ALL RENTALS MUST BE APPROVED BY HOA AND VERIFIED TO BE CORRECT INFO
Map
- Address6894 SE 12TH CIR
Featured Properties