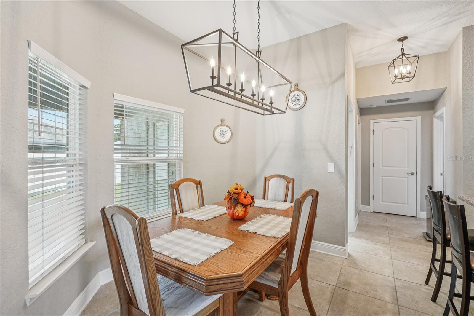
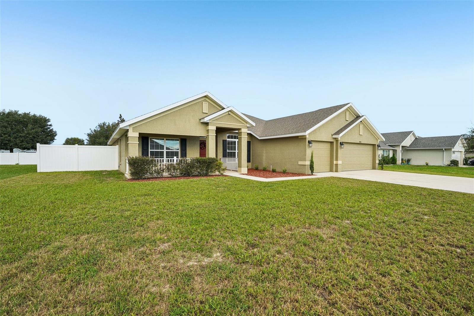
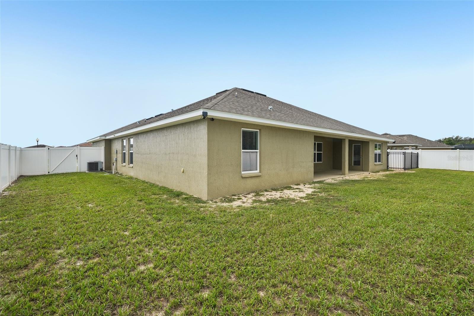
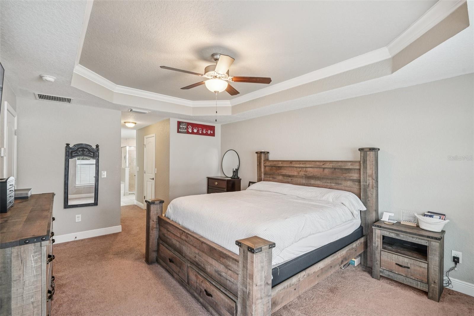
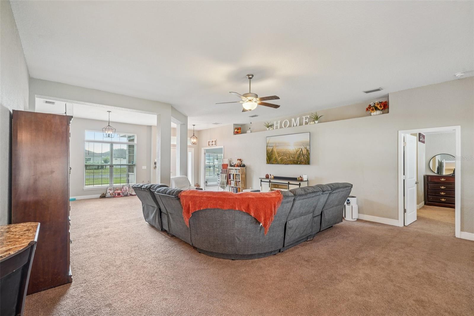
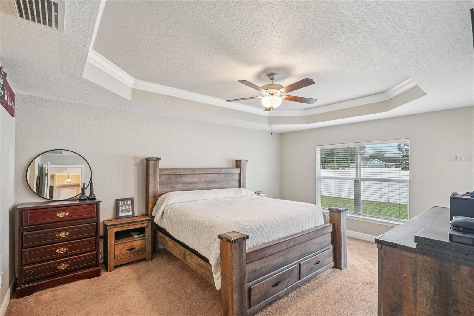
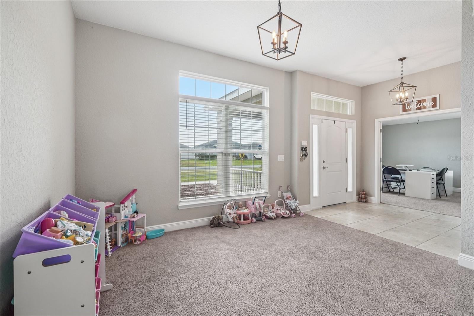
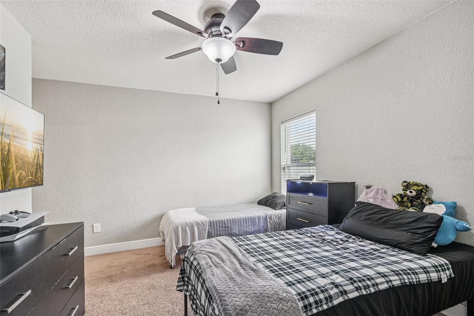
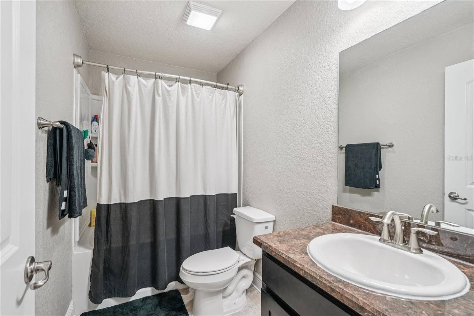
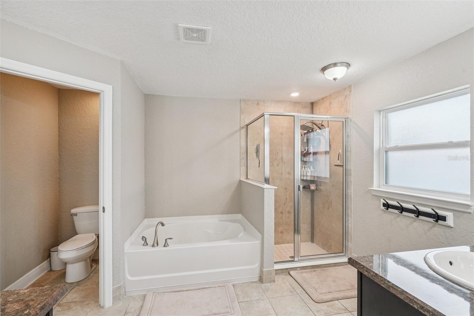
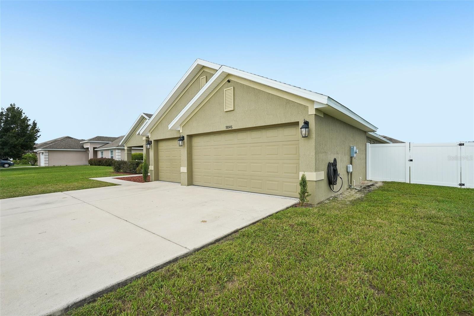
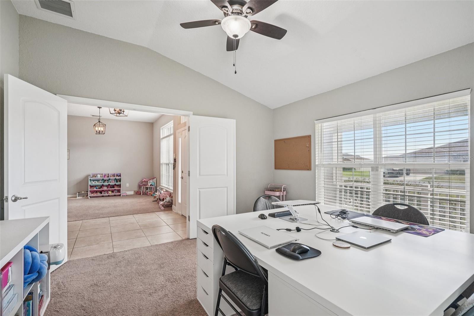

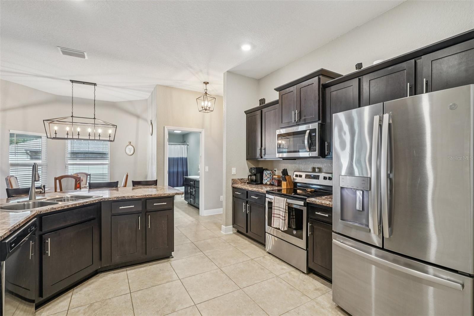
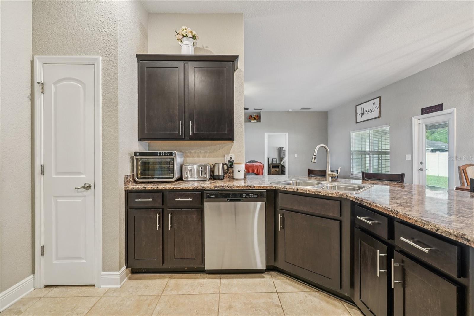
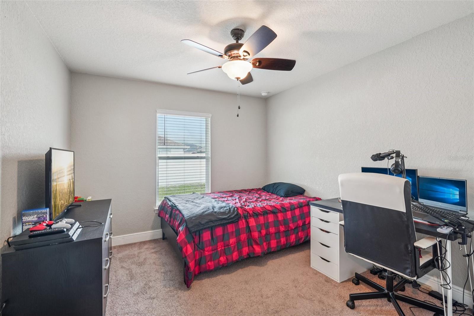
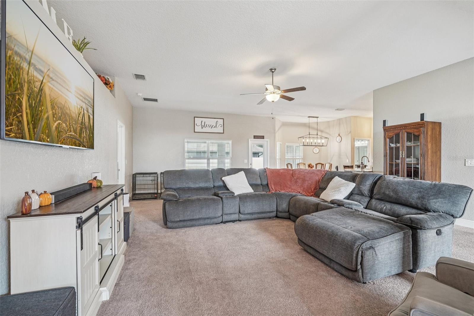
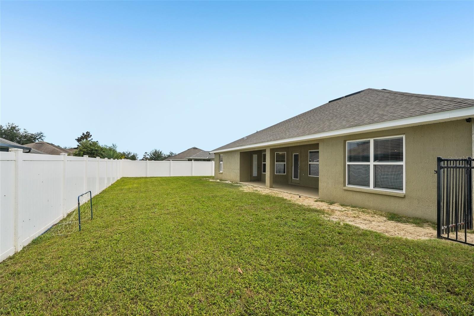
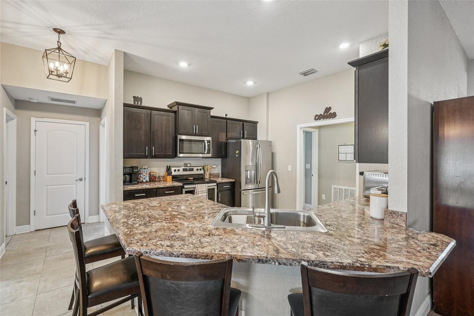
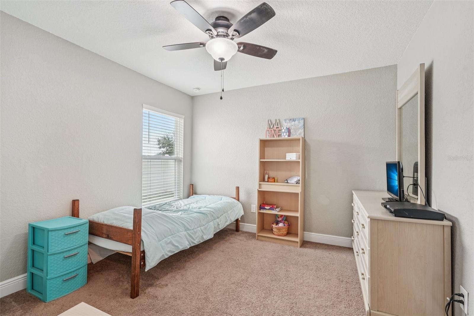
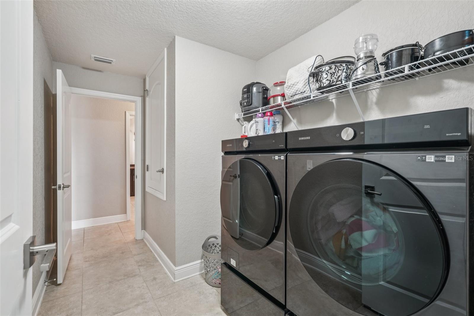
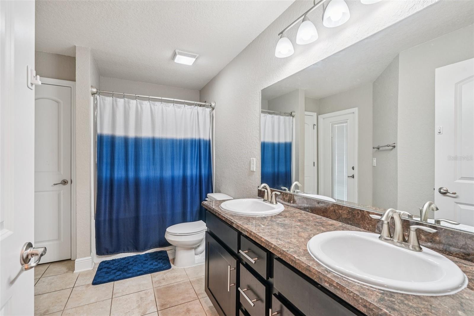
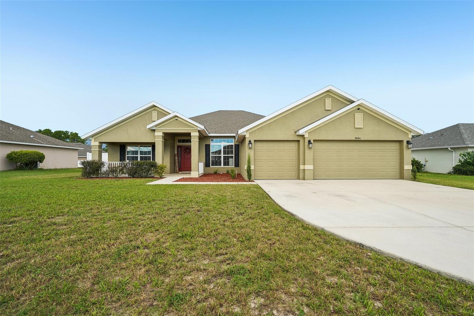
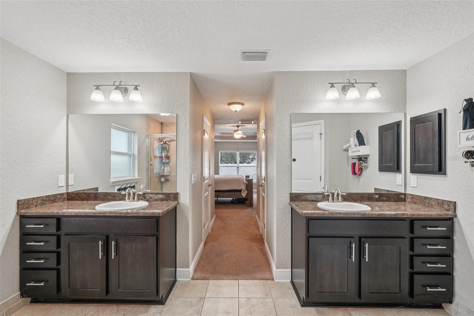
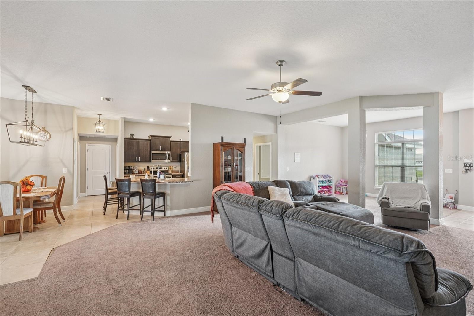
Active
9846 SW 55TH AVENUE RD
$395,000
Features:
Property Details
Remarks
Welcome to this beautiful 4-bedroom, 3-bathroom home with a bonus office/den, offering 2,508 square feet of comfortable living space in the desirable gated community of Meadow Glenn in Ocala. Step inside to an open floor plan designed for both everyday living and entertaining. The kitchen is a standout, featuring stainless steel appliances, abundant cabinet storage, generous counter space, and a convenient dining nook. Flowing seamlessly from the kitchen, the spacious living room provides plenty of room to gather and unwind. The primary suite is a retreat of its own, complete with tray ceilings, crown molding, two walk-in closets, and an en suite bathroom. Here you’ll find dual vanities, a soaking tub, and a separate shower for added luxury. A split-bedroom layout ensures privacy, while the additional rooms and office/den offer flexibility to fit your lifestyle. This home is also equipped with a whole-house water filtration and softener system, as well as an A/C UV carbon whole-house air purifier, providing comfort and peace of mind year-round. Outside, the property sits on a quarter-acre lot with a fenced backyard, perfect for enjoying the Florida weather. A 3-car garage provides ample storage and parking. Located near shopping, dining, and the renowned World Equestrian Center, this home combines convenience with comfort in one of Ocala’s sought-after communities. Mortgage savings may be available for buyers of this listing.
Financial Considerations
Price:
$395,000
HOA Fee:
42.64
Tax Amount:
$3656
Price per SqFt:
$157.5
Tax Legal Description:
SEC 21 TWP 16 RGE 21 PLAT BOOK 011 PAGE 048 MEADOW GLENN UNIT 3B LOT 51
Exterior Features
Lot Size:
10890
Lot Features:
N/A
Waterfront:
No
Parking Spaces:
N/A
Parking:
Driveway, Garage Door Opener
Roof:
Shingle
Pool:
No
Pool Features:
N/A
Interior Features
Bedrooms:
4
Bathrooms:
3
Heating:
Central, Electric
Cooling:
Central Air
Appliances:
Dishwasher, Microwave, Range, Refrigerator
Furnished:
No
Floor:
Carpet, Tile
Levels:
One
Additional Features
Property Sub Type:
Single Family Residence
Style:
N/A
Year Built:
2019
Construction Type:
Block, Concrete, Stucco
Garage Spaces:
Yes
Covered Spaces:
N/A
Direction Faces:
East
Pets Allowed:
Yes
Special Condition:
None
Additional Features:
Lighting, Private Mailbox
Additional Features 2:
Buyer To Verify All Lease Restrictions
Map
- Address9846 SW 55TH AVENUE RD
Featured Properties