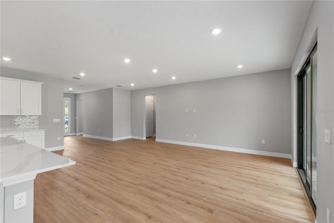
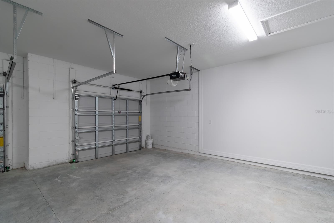
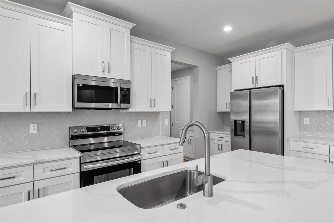
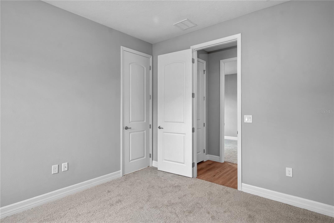
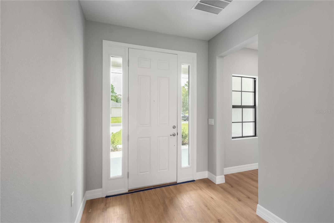
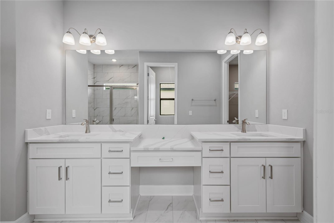
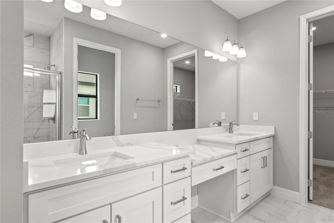
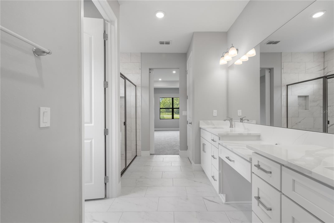
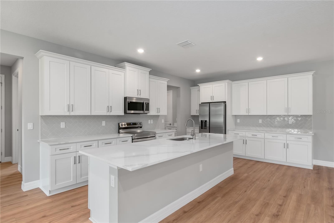
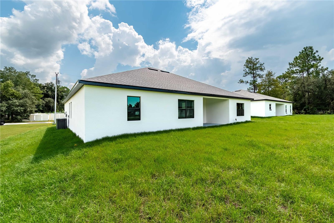
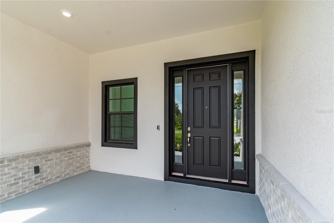
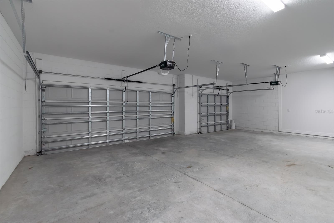
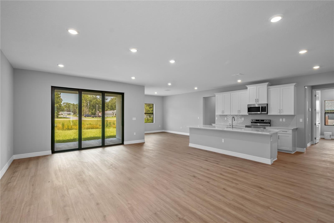
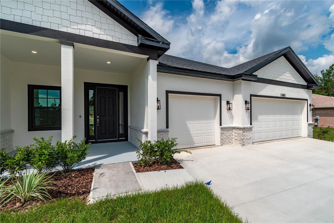
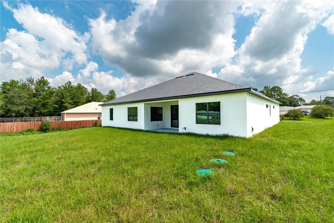
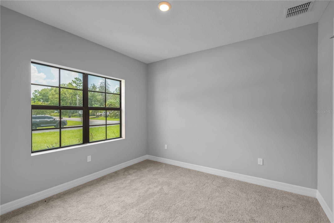
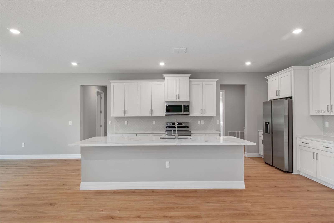
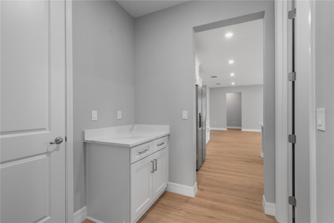
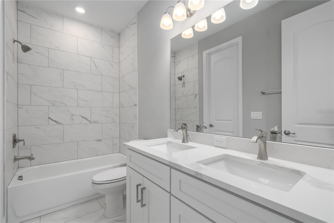
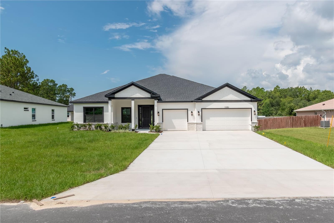
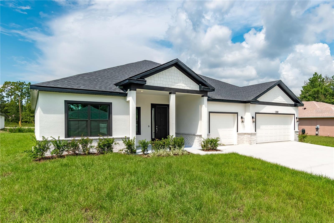
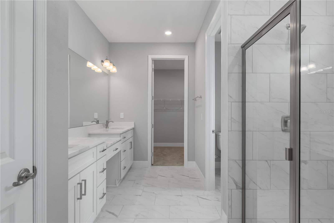
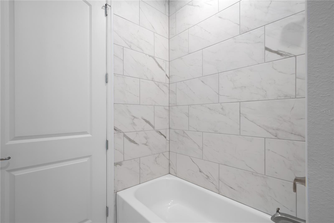
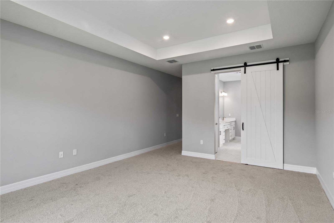
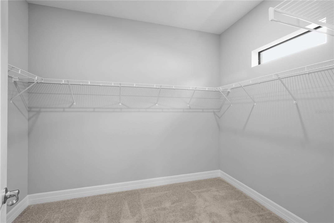
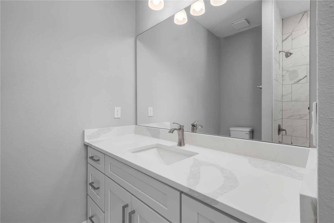
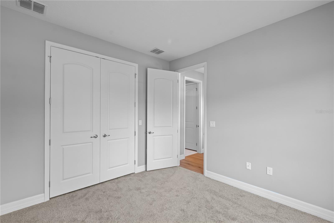
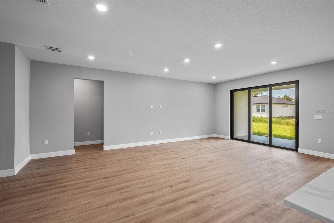
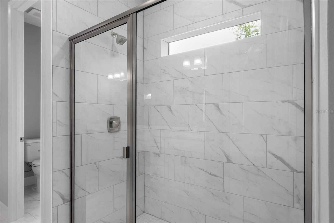
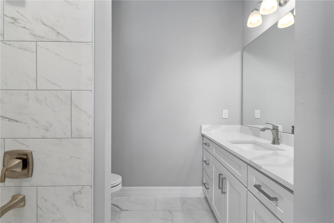
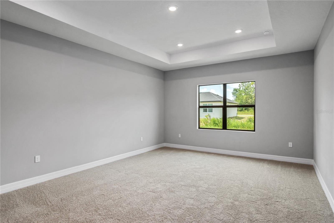
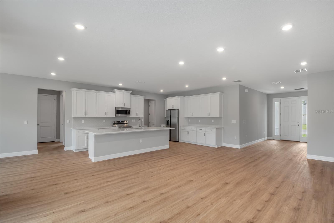
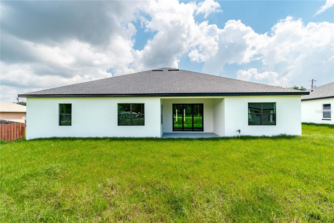
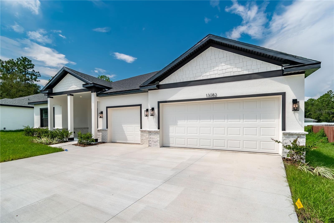
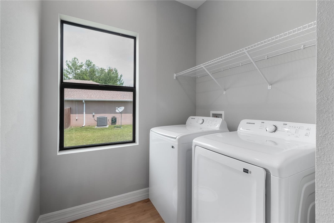
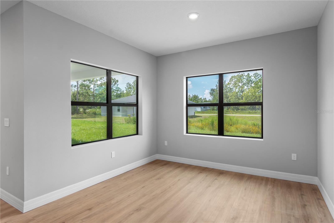
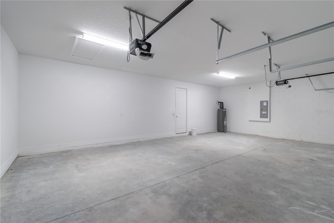
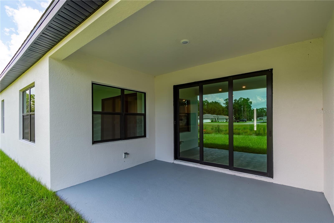
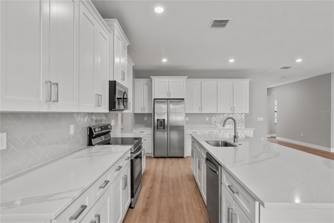
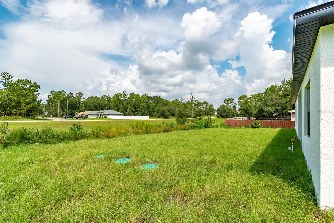
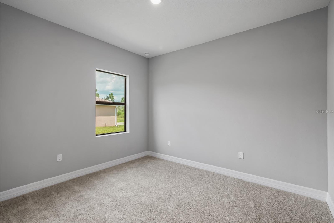
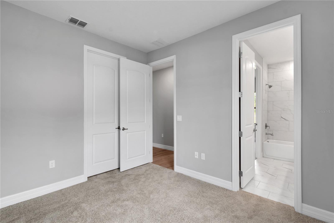
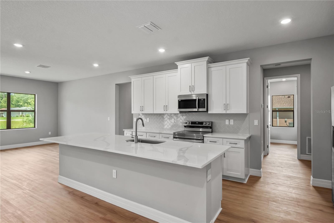
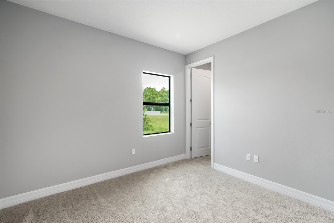
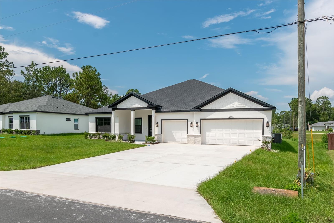
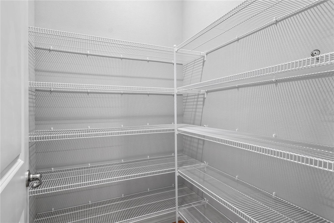
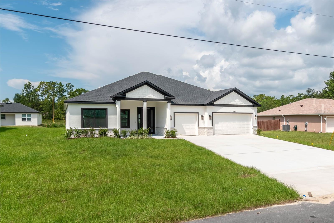
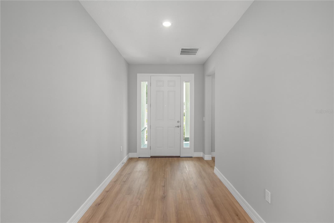
Active
13082 SW 60TH COURT ROAD
$410,000
Features:
Property Details
Remarks
Ask about our Builder Incentives! High end luxury meets affordability in this stunning 4-bedroom 3-bathroom 3 car garage home situated on a central lot close to all things Ocala! From the moment you arrive you will notice the oversized driveway with ample parking and tasteful brick accents. Once inside, you will love the open floor plan with the living room, dining room and kitchen all flowing together in perfect harmony. The kitchen features 42'' upper cabinets, walk-in pantry, and an oversized island that is sure be the statement piece of this home. The Master suite is expansive with tray ceiling, dual sink vanity with beauty vanity station, huge walk-in closet, and gorgeous stone look tiled shower. Guest bedrooms are all very well sized with 2 bedrooms sharing a jack and jill bathroom with dual sinks. Indoor utility room with tons of natural light will make laundry your favorite chore. The secluded covered lanai is perfect for those enjoying the Florida relaxing with family and friends. Other STAND OUT features include Storm Proof Black Windows, Dolce White Quartz countertops, Samsung stainless steel appliances plus washer and dryer, 9'4'' ceiling & 8' doors throughout the entire home, Mohawk Ballard LVP flooring throughout the common areas, and so much more. This home won't last long, so schedule your private tour today before it's too late!
Financial Considerations
Price:
$410,000
HOA Fee:
N/A
Tax Amount:
$740.64
Price per SqFt:
$165.46
Tax Legal Description:
SEC 08 TWP 17 RGE 21 PLAT BOOK O PAGE 194 MARION OAKS UNIT 10 BK 993 LOTS 31
Exterior Features
Lot Size:
10019
Lot Features:
Cleared, Drainage Canal, Landscaped, Level, Paved
Waterfront:
No
Parking Spaces:
N/A
Parking:
Driveway, Garage Door Opener, Ground Level, Oversized
Roof:
Shingle
Pool:
No
Pool Features:
N/A
Interior Features
Bedrooms:
4
Bathrooms:
3
Heating:
Central, Electric
Cooling:
Central Air
Appliances:
Dishwasher, Disposal, Dryer, Electric Water Heater, Microwave, Range, Refrigerator, Washer
Furnished:
No
Floor:
Carpet, Ceramic Tile, Luxury Vinyl
Levels:
One
Additional Features
Property Sub Type:
Single Family Residence
Style:
N/A
Year Built:
2025
Construction Type:
Block, Stone, Stucco
Garage Spaces:
Yes
Covered Spaces:
N/A
Direction Faces:
East
Pets Allowed:
No
Special Condition:
None
Additional Features:
Lighting, Sliding Doors, Sprinkler Metered
Additional Features 2:
Confirm all lease restrictions with Marion County & Marion Oaks.
Map
- Address13082 SW 60TH COURT ROAD
Featured Properties