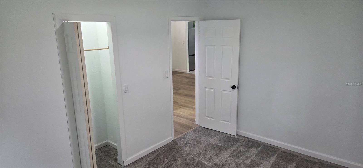
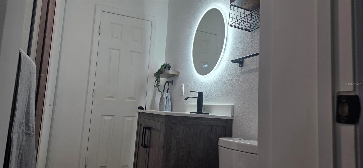
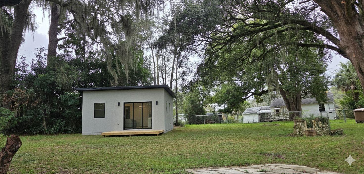
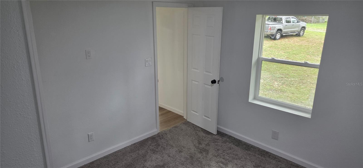
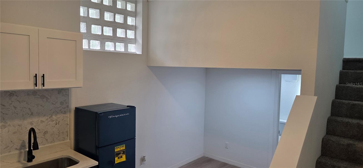
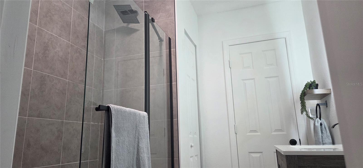
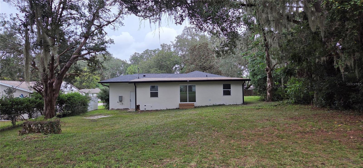
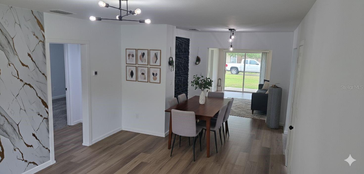
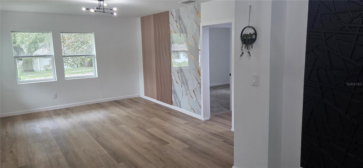
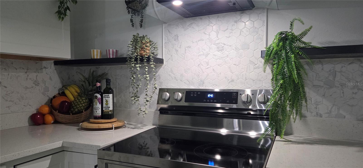
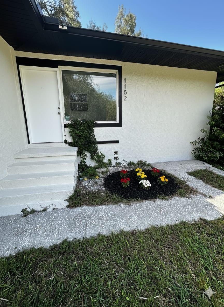
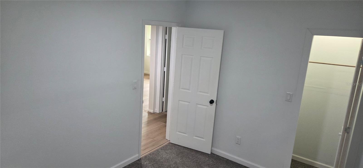
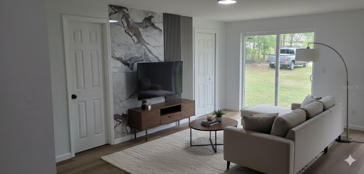
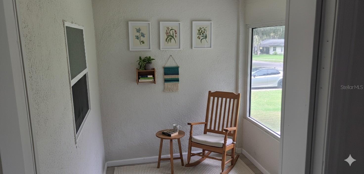
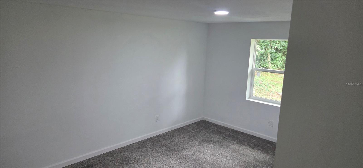
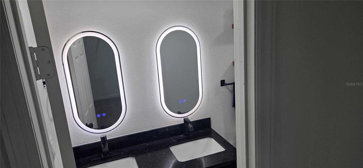
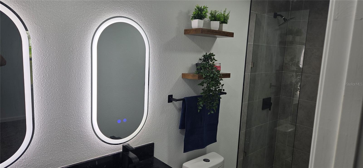
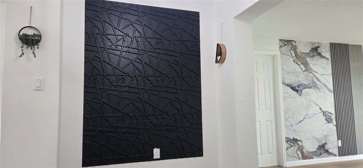
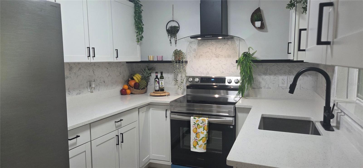
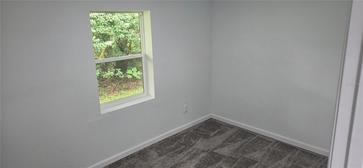
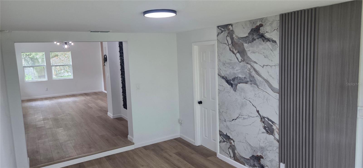
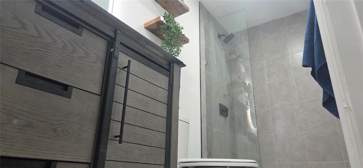
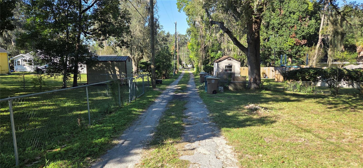
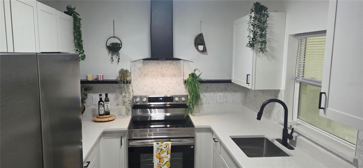
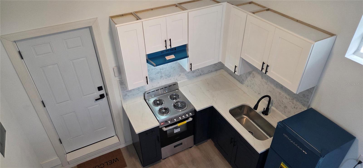
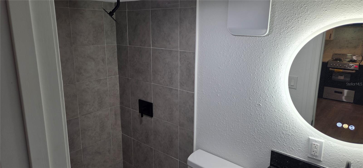
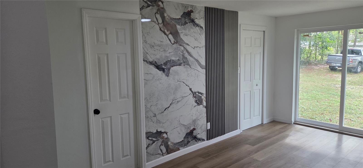
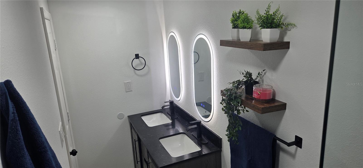
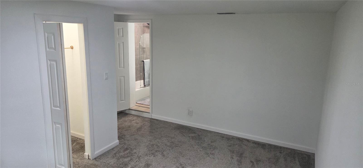
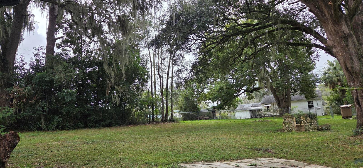
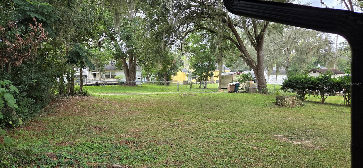
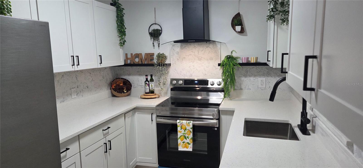
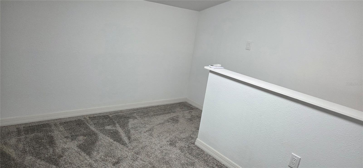
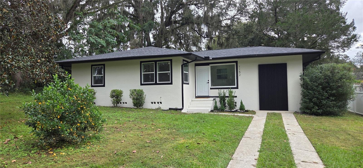
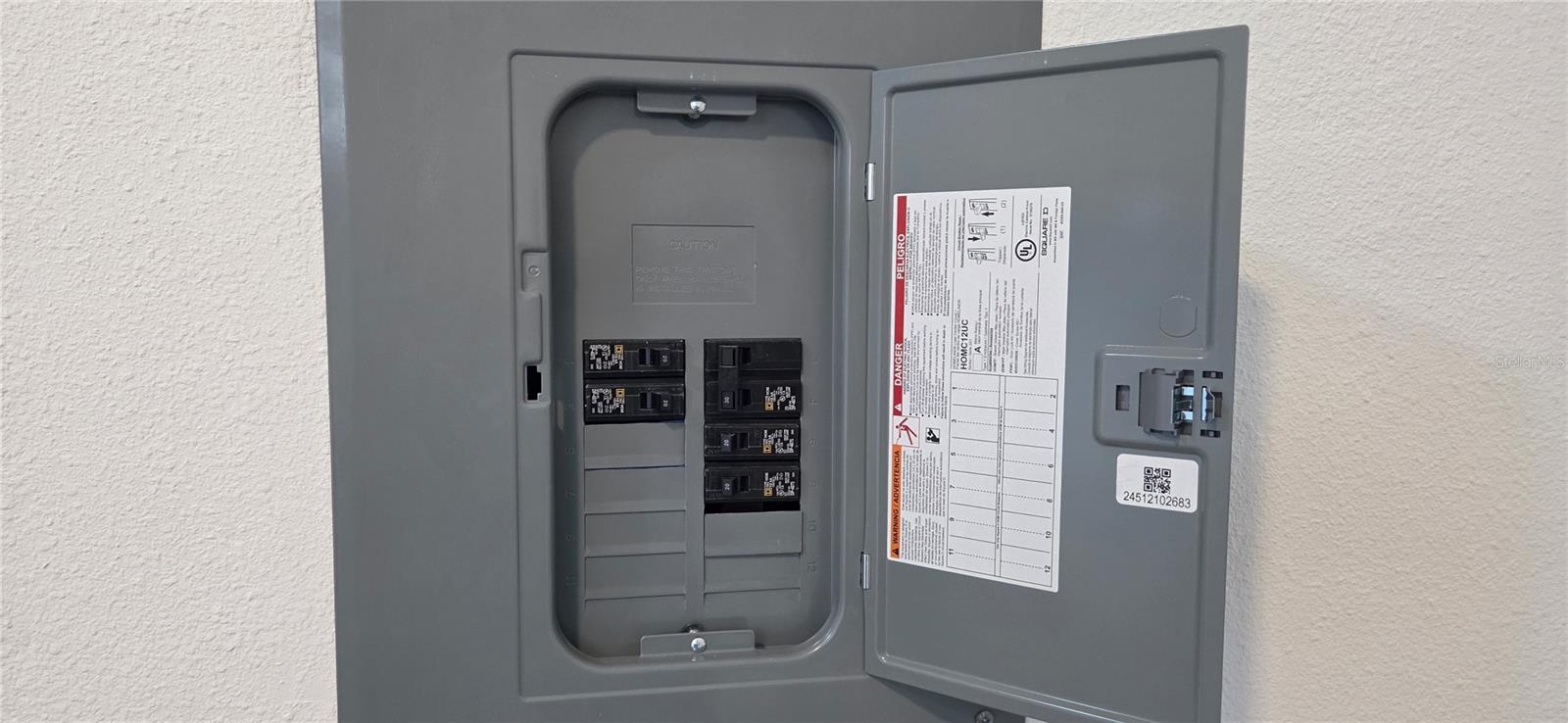
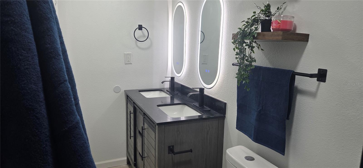
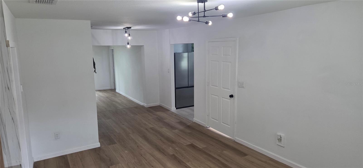
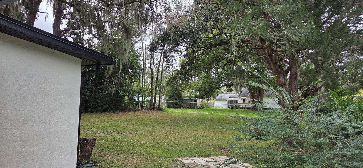
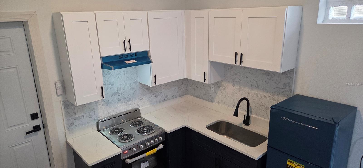
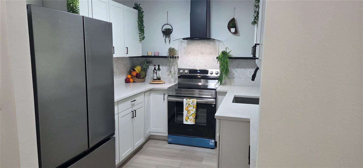
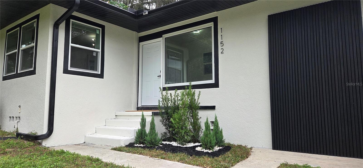
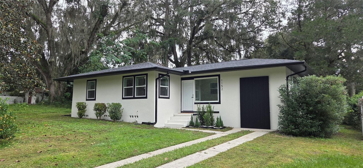
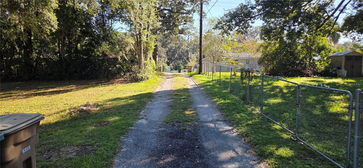
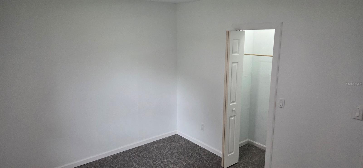
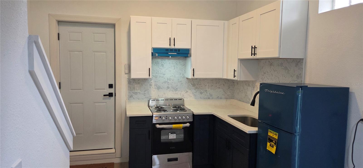
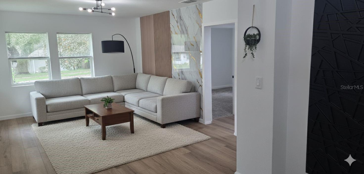
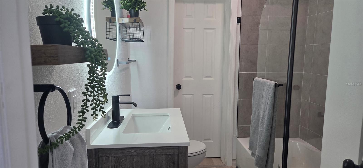
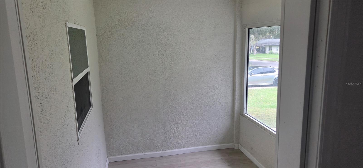
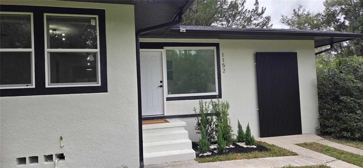
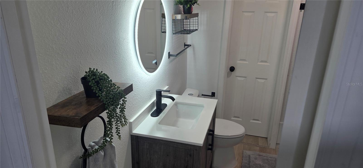
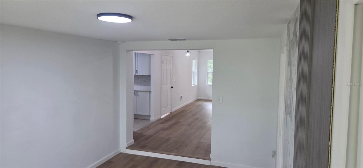
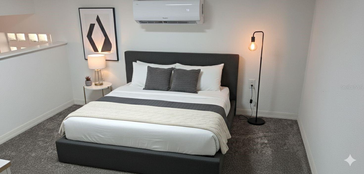
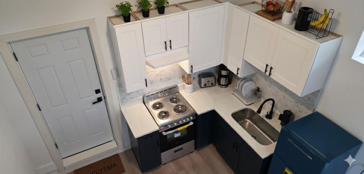
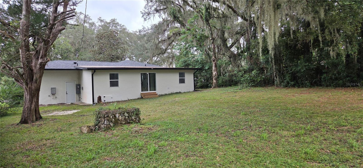


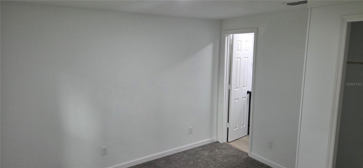
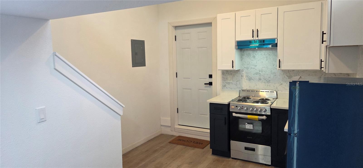
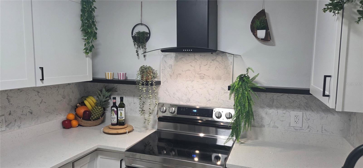
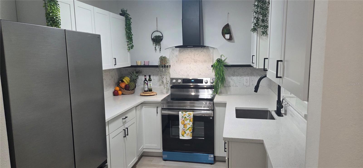
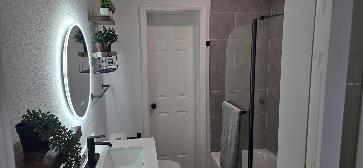
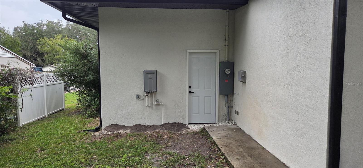
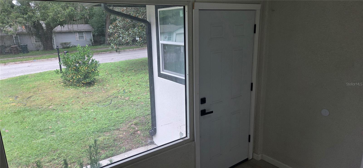
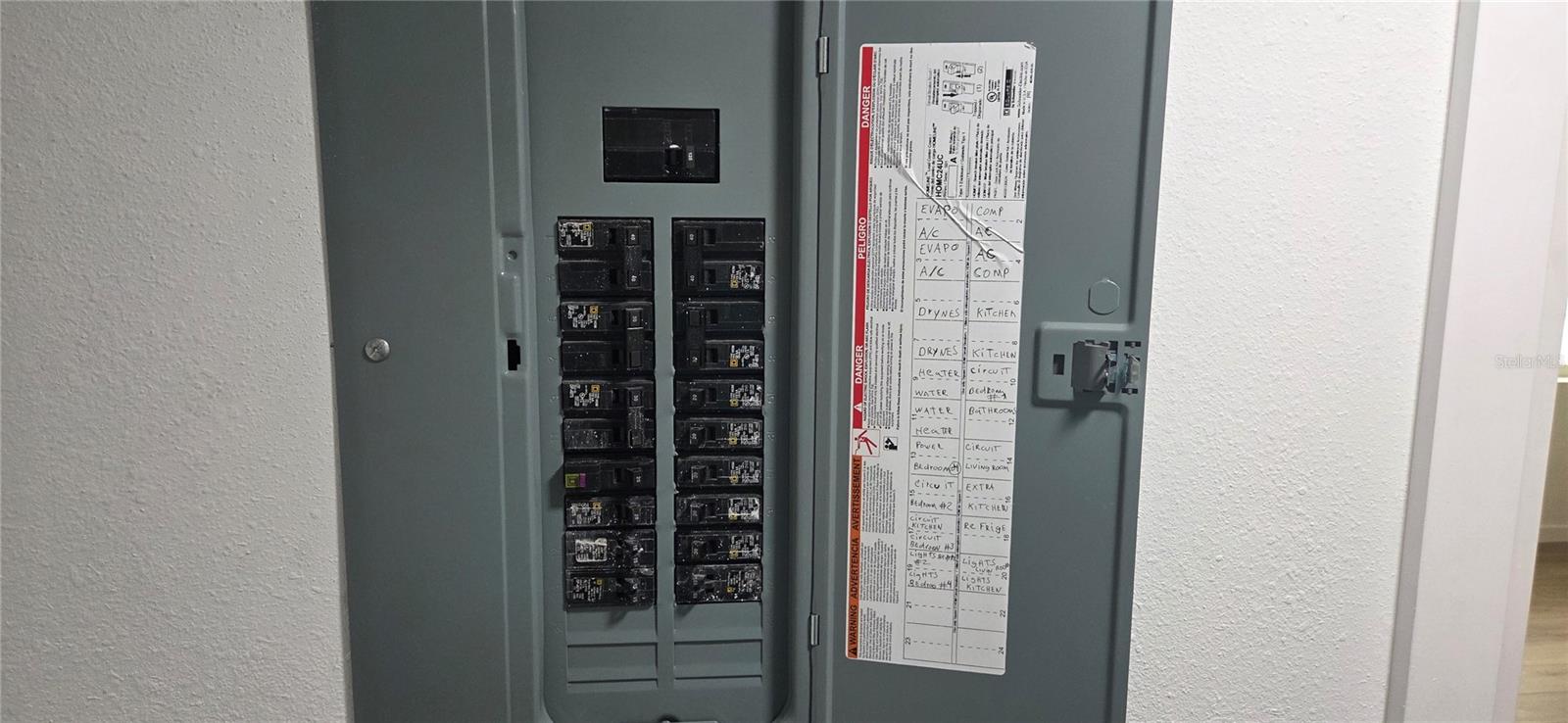
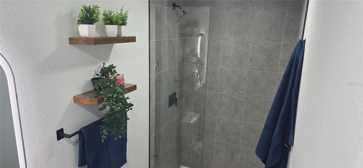
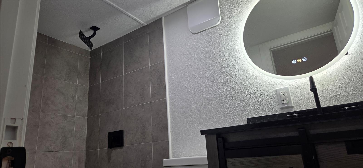
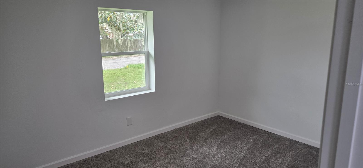
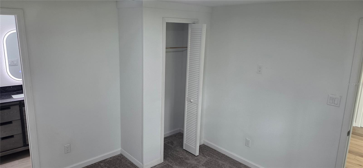
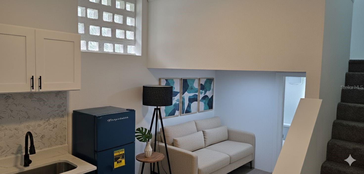
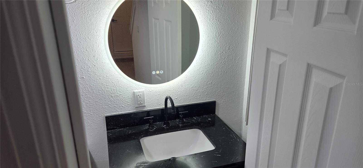
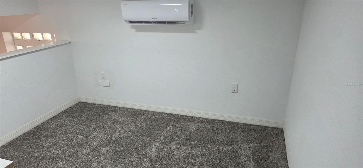
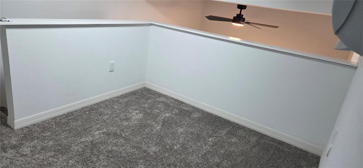
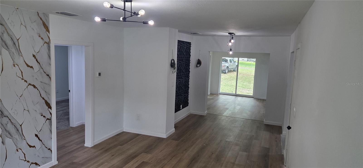
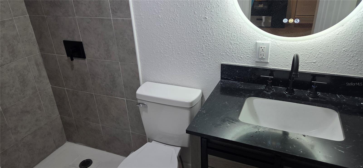
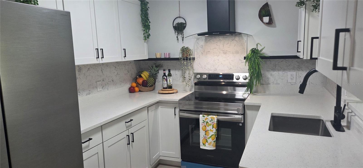
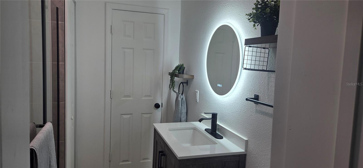
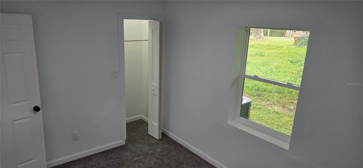
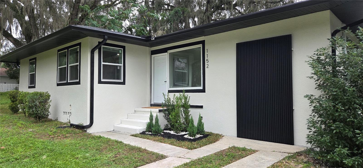
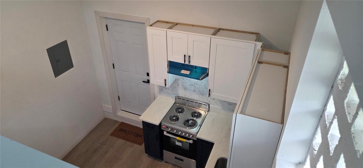
Active
1152 NE 9TH ST
$318,800
Features:
Property Details
Remarks
Unlock Your Future: A Wealth-Building Sanctuary in Historic Ocala Imagine owning a home that doesn’t just shelter your family—it builds your wealth. Welcome to the ultimate opportunity in the coveted Wyomina Crest neighborhood, just half a mile from the heartbeat of Historic Downtown Ocala. This is not just a renovation; it is a masterfully reimagined property where modern elegance meets meaningful living. Step inside the main residence, a stunning 4-bedroom retreat designed for gathering, laughing, and making memories. With a chef-inspired modern kitchen and brand-new luxury vinyl flooring, it offers the perfect blend of style and durability. But the true crown jewel of this property is the fully independent, attached Accessory Dwelling Unit (ADU). Complete with its own private entrance, full kitchen, bath, and loft bedroom, this versatile space is a powerhouse. Whether you use it as a dignified solution for multi-generational family living or as a rental unit to generate passive income and crush your mortgage, the flexibility is yours. We believe a home should be a sanctuary, not a source of stress. That is why this property offers absolute peace of mind with comprehensive major updates, including a NEW Roof, NEW Central A/C & Mini-Split systems, and a NEW Water Heater. Stop renting your lifestyle and start owning your future. Seize this rare chance to own a versatile property that works as hard for your wallet as it does for your comfort. Come see why this isn’t just a place to live—it’s a place to thrive.
Financial Considerations
Price:
$318,800
HOA Fee:
N/A
Tax Amount:
$2838.25
Price per SqFt:
$167.79
Tax Legal Description:
SEC 08 TWP 15 RGE 22 PLAT BOOK C PAGE 012 WYOMINA CREST BLK P LOT 3
Exterior Features
Lot Size:
11326
Lot Features:
In County, Sidewalk, Paved
Waterfront:
No
Parking Spaces:
N/A
Parking:
Driveway
Roof:
Shingle
Pool:
No
Pool Features:
N/A
Interior Features
Bedrooms:
5
Bathrooms:
3
Heating:
Central, Electric
Cooling:
Central Air, Mini-Split Unit(s)
Appliances:
Electric Water Heater, Other, Range Hood, Refrigerator
Furnished:
No
Floor:
Carpet, Luxury Vinyl, Vinyl
Levels:
One
Additional Features
Property Sub Type:
Single Family Residence
Style:
N/A
Year Built:
1948
Construction Type:
Block, Stucco
Garage Spaces:
No
Covered Spaces:
N/A
Direction Faces:
North
Pets Allowed:
No
Special Condition:
None
Additional Features:
Garden, Other
Additional Features 2:
N/A
Map
- Address1152 NE 9TH ST
Featured Properties