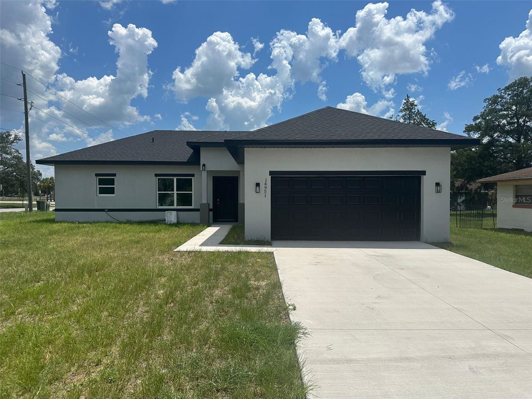
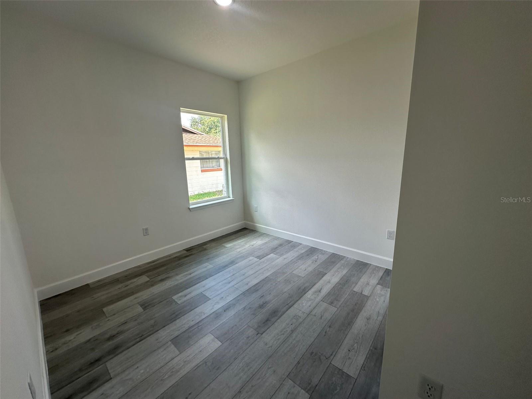
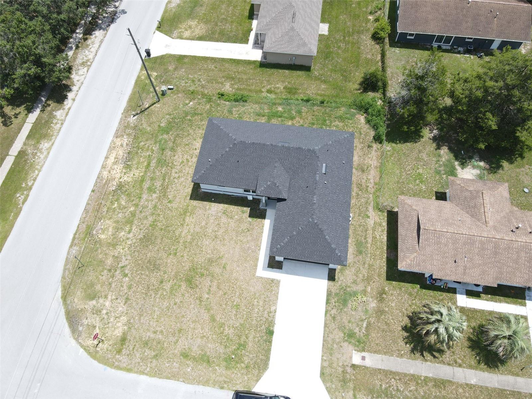
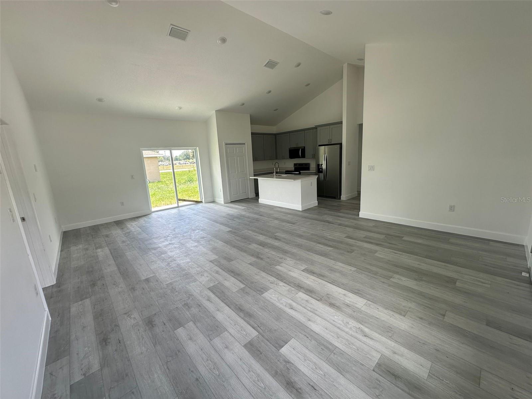
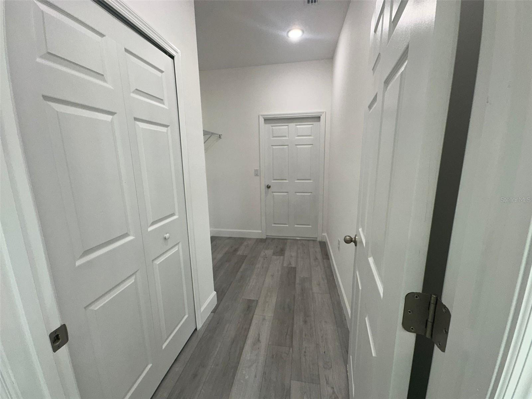
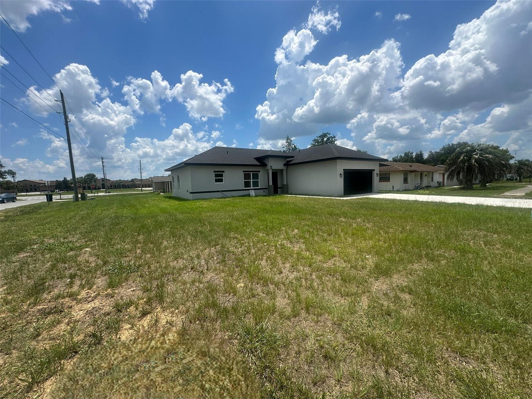
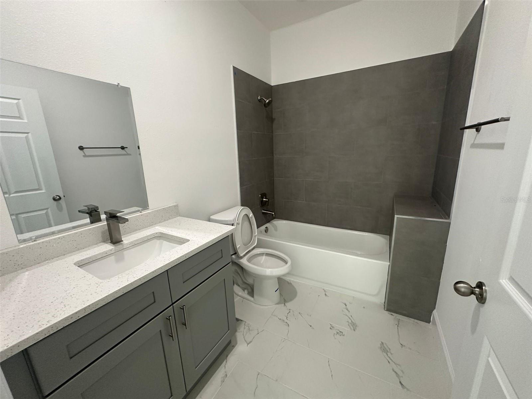
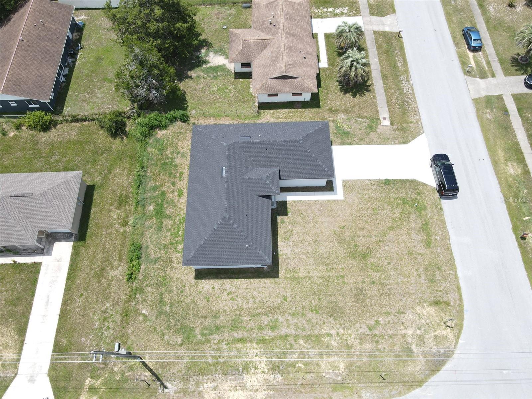
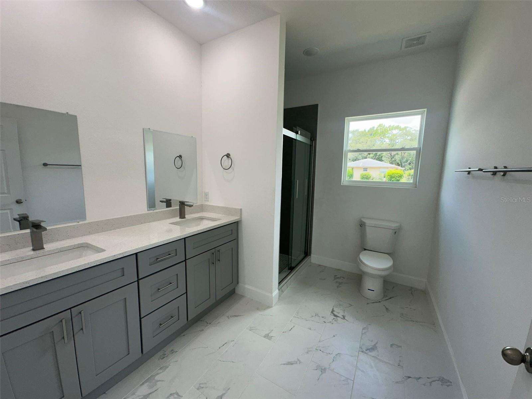
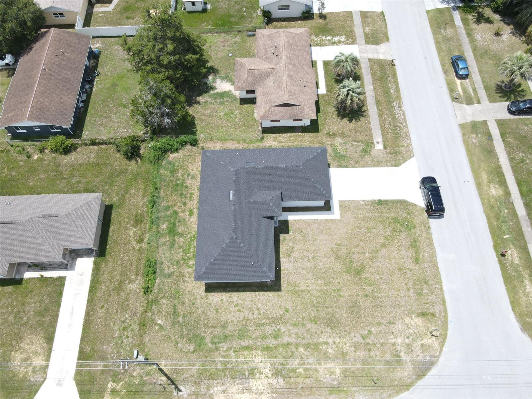
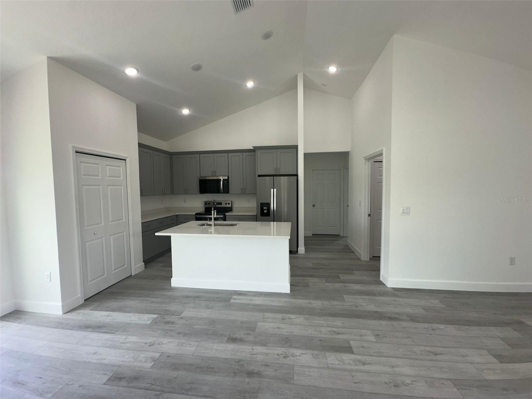
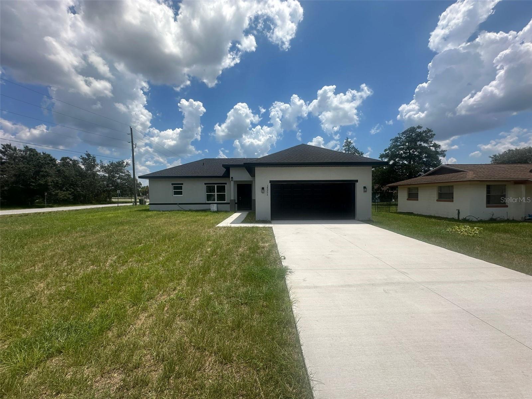
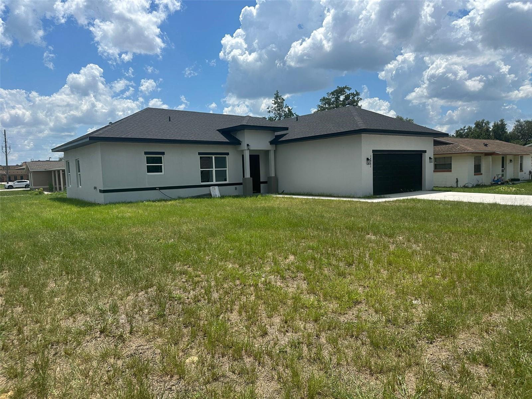
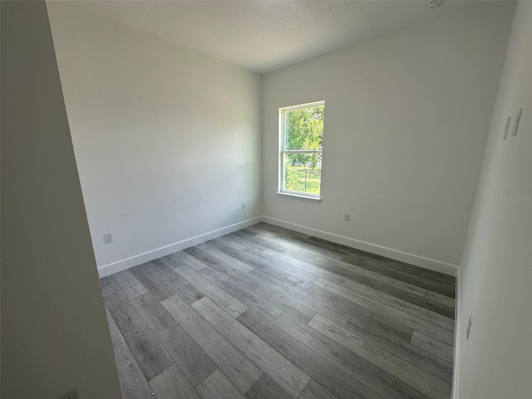
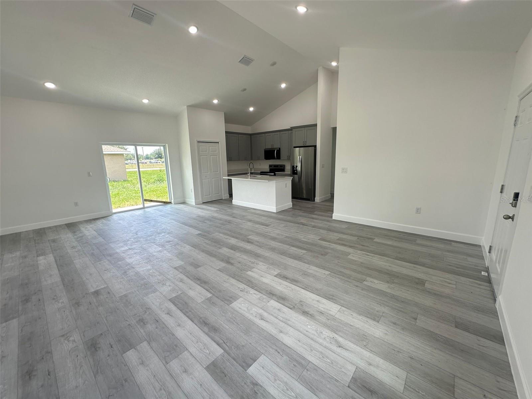
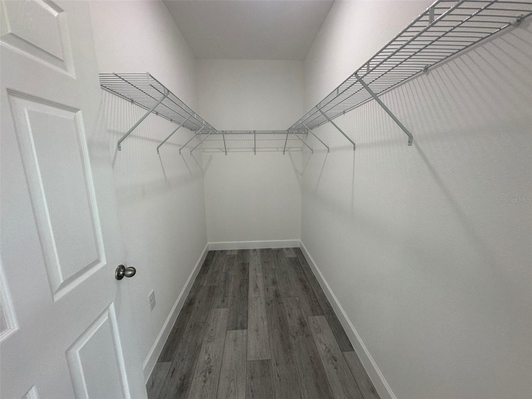
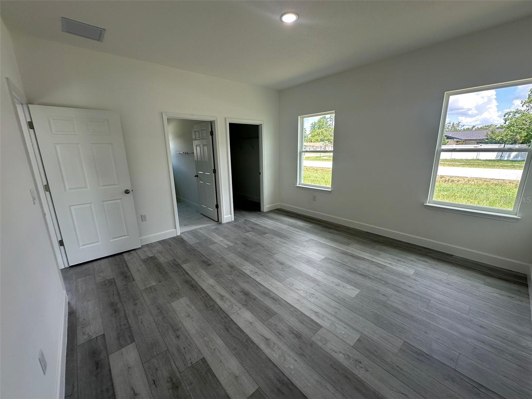
Active
14951 SW 43RD TERRACE RD
$259,000
Features:
Property Details
Remarks
New Construction Corner Lot Home with Spacious Layout and Modern Features Welcome to this stunning new construction home perfectly situated on a desirable corner lot in beautiful Ocala. Offering the ideal blend of comfort, style, and functionality, this property is ready to impress even the most discerning homebuyers. Step inside to discover an expansive open floor plan that effortlessly connects the spacious living room, elegant dining area, and a beautifully appointed kitchen—perfect for entertaining and everyday living. The kitchen comes fully equipped with modern appliances including a range, refrigerator, microwave, and dishwasher, providing everything you need to start cooking from day one. This home boasts three generously sized bedrooms, with the primary suite featuring a luxurious walk-in closet for all your wardrobe needs. The additional two bedrooms each offer built-in closets, providing ample storage and organization space for family or guests. You'll also enjoy two full bathrooms, designed with contemporary finishes and attention to detail. For your convenience, the property includes a 2-car attached garage, offering plenty of room for vehicles, storage, or a workshop setup. With its corner lot location, you'll also enjoy added privacy and extra outdoor space—perfect for relaxing or entertaining outdoors. Located near top-rated schools, this home is ideal for families looking for both modern living and a great neighborhood setting. Don’t miss your opportunity to own this exceptional new home in one of Ocala’s most sought-after areas. Schedule your private tour today!
Financial Considerations
Price:
$259,000
HOA Fee:
N/A
Tax Amount:
$803
Price per SqFt:
$185
Tax Legal Description:
SEC 15 TWP 17 RGE 21 PLAT BOOK O PAGE 019 MARION OAKS UNIT 2 BLK 100 LOT 22
Exterior Features
Lot Size:
9148
Lot Features:
Corner Lot
Waterfront:
No
Parking Spaces:
N/A
Parking:
Garage Door Opener
Roof:
Shingle
Pool:
No
Pool Features:
N/A
Interior Features
Bedrooms:
3
Bathrooms:
2
Heating:
Central
Cooling:
Central Air
Appliances:
Dishwasher, Microwave, Range, Refrigerator
Furnished:
Yes
Floor:
Ceramic Tile, Vinyl
Levels:
One
Additional Features
Property Sub Type:
Single Family Residence
Style:
N/A
Year Built:
2025
Construction Type:
Block, Stucco
Garage Spaces:
Yes
Covered Spaces:
N/A
Direction Faces:
West
Pets Allowed:
Yes
Special Condition:
None
Additional Features:
Garden, Lighting, Sidewalk, Sliding Doors
Additional Features 2:
N/A
Map
- Address14951 SW 43RD TERRACE RD
Featured Properties