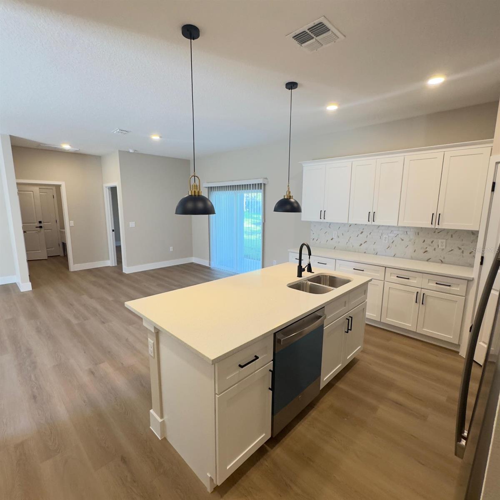
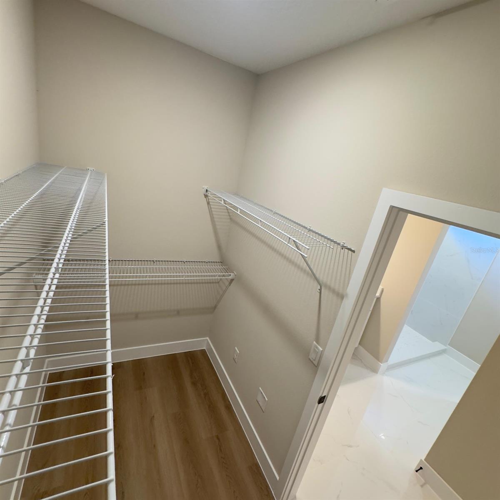
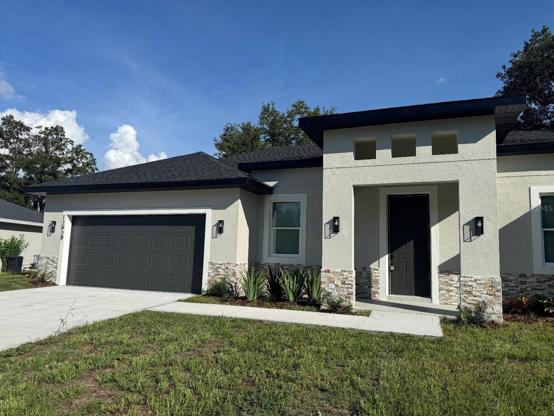
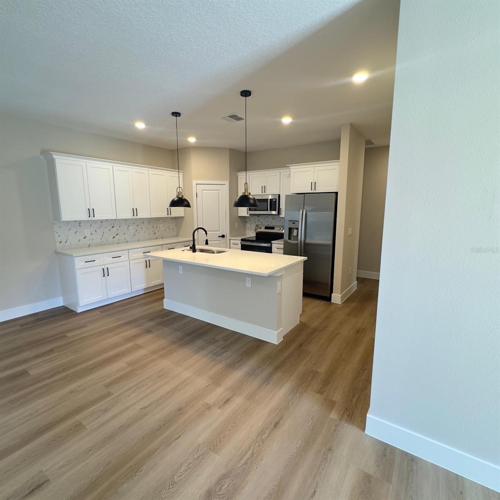
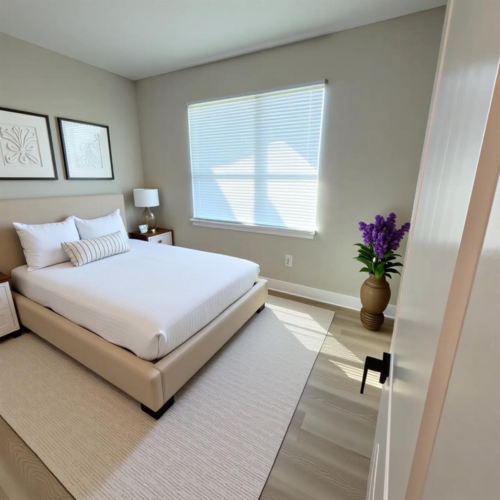
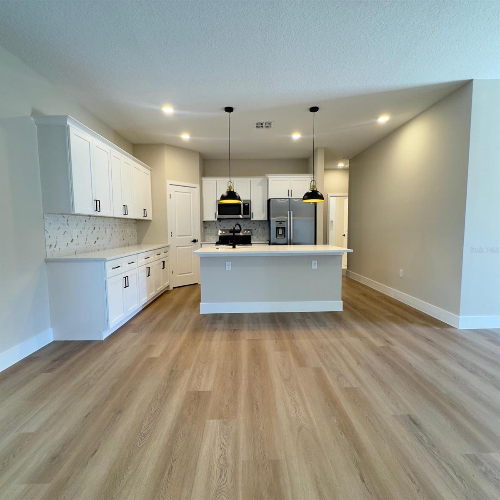
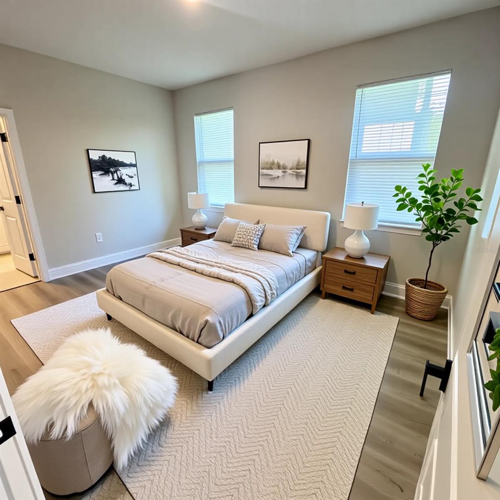
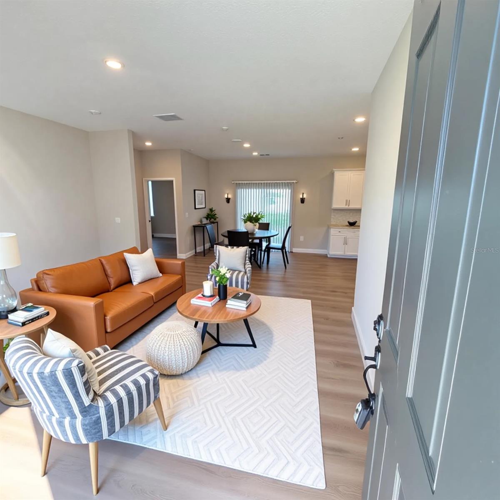
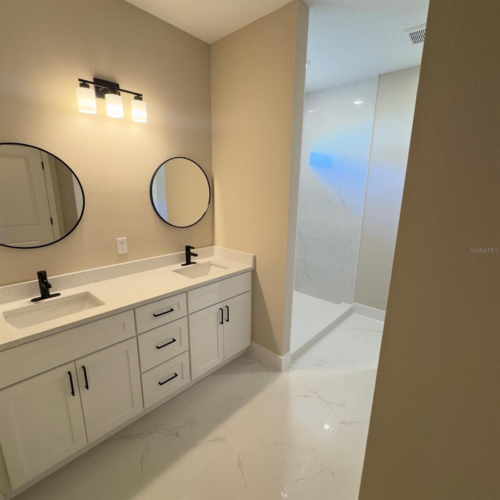
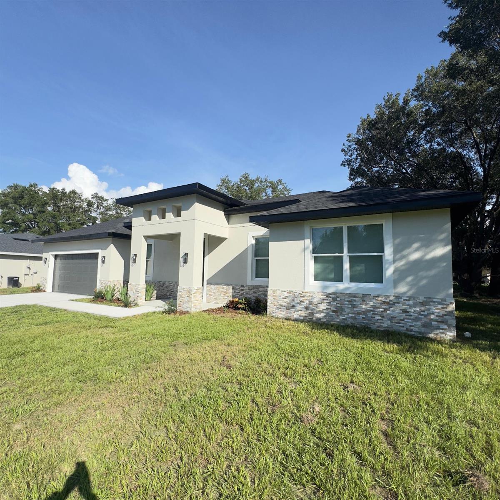
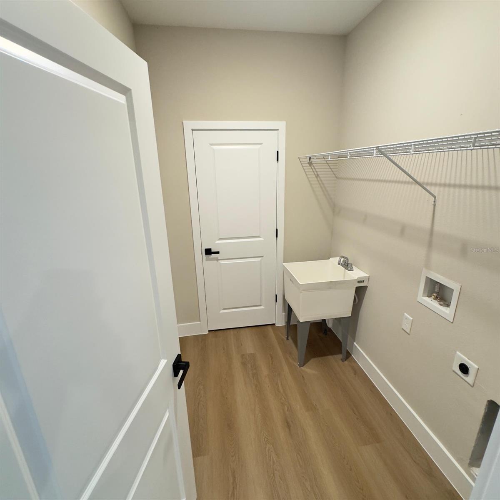
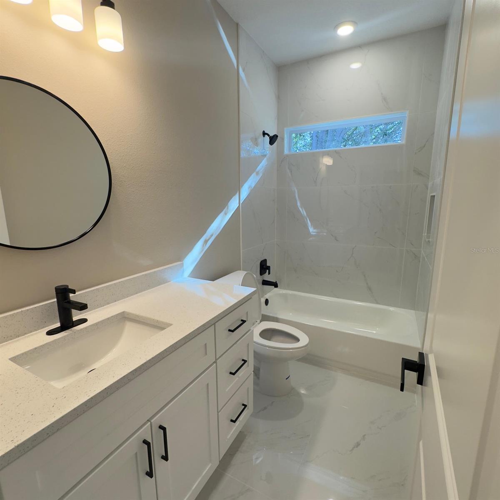
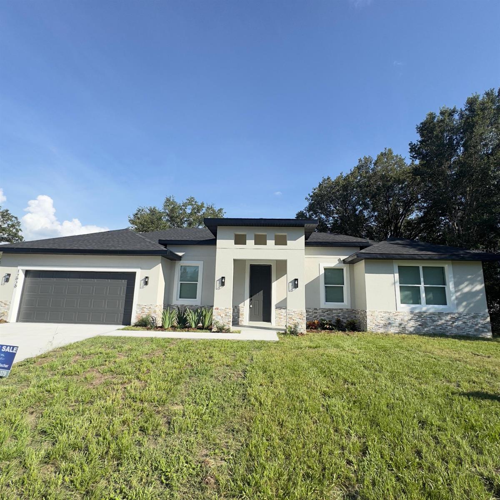
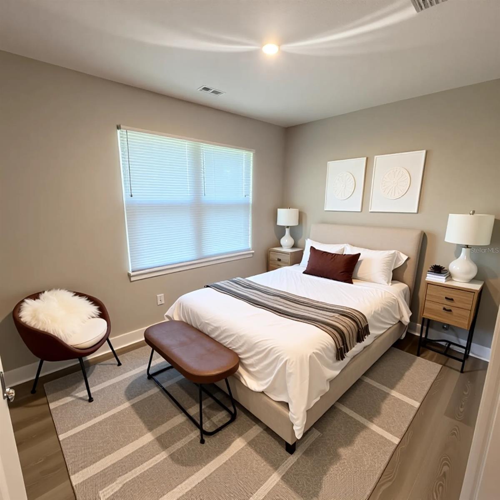
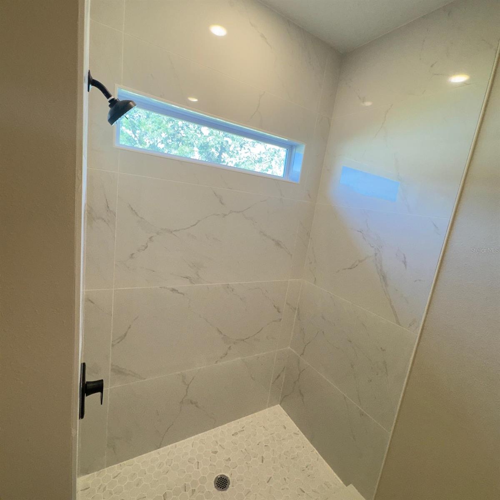
Active
12929 SW 64TH TERRACE RD
$309,900
Features:
Property Details
Remarks
One or more photo(s) has been virtually staged. One or more photo(s) has been virtually staged. MOVE-IN READY! Welcome to this brand-new construction home. Upon entering, you'll be impressed by the open, airy layout, blending the living room and kitchen into a cohesive, expansive floor plan. This residence features 4 generously sized bedrooms and 2 beautifully designed bathrooms. The kitchen, a dream for cooking enthusiasts, showcases stainless steel appliances, a striking island, and neutral, calming finishes. The light-filled great room creates a welcoming atmosphere, perfect for both relaxation and entertaining. Escape to the spacious primary suite, offering a luxurious ensuite bathroom and an expansive walk-in closet. The primary bath provides a serene retreat, complete with a soaking tub and separate shower. Both bathrooms are tastefully appointed with double sinks, quartz countertops, and elegant tile finishes extending to the ceiling. Other key features include a practical laundry room with a sink, a covered lanai for outdoor enjoyment, and a two-car garage offering plenty of protection and additional storage space. Don’t miss out on the opportunity to own this brand-new gem in this neighborhood. Contact us today and make this dream home your reality!
Financial Considerations
Price:
$309,900
HOA Fee:
N/A
Tax Amount:
$570
Price per SqFt:
$192.96
Tax Legal Description:
SEC 05 TWP 17 RGE 21 PLAT BOOK O PAGE 194 MARION OAKS UNIT 10 BLK 880 LOT 3
Exterior Features
Lot Size:
10019
Lot Features:
N/A
Waterfront:
No
Parking Spaces:
N/A
Parking:
N/A
Roof:
Shingle
Pool:
No
Pool Features:
N/A
Interior Features
Bedrooms:
4
Bathrooms:
2
Heating:
Central, Electric
Cooling:
Central Air
Appliances:
Dishwasher, Microwave, Range, Refrigerator
Furnished:
Yes
Floor:
Ceramic Tile, Luxury Vinyl
Levels:
One
Additional Features
Property Sub Type:
Single Family Residence
Style:
N/A
Year Built:
2025
Construction Type:
Block, Brick, Concrete
Garage Spaces:
Yes
Covered Spaces:
N/A
Direction Faces:
Northeast
Pets Allowed:
No
Special Condition:
None
Additional Features:
Other
Additional Features 2:
N/A
Map
- Address12929 SW 64TH TERRACE RD
Featured Properties