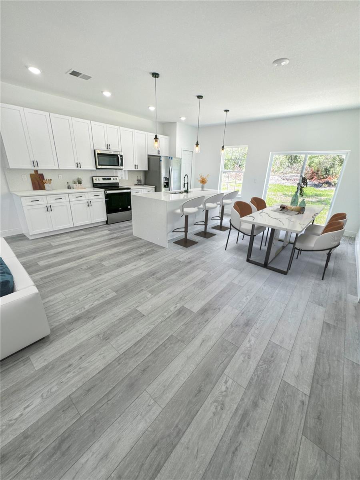
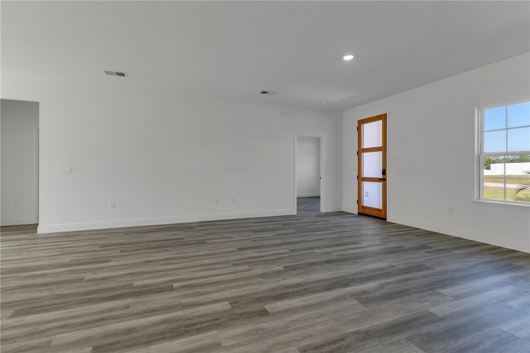
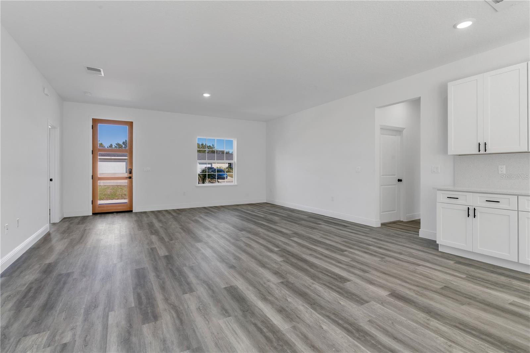
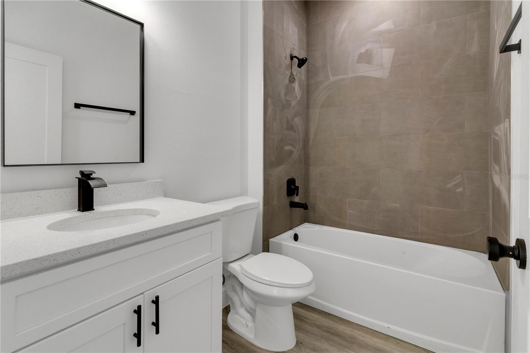
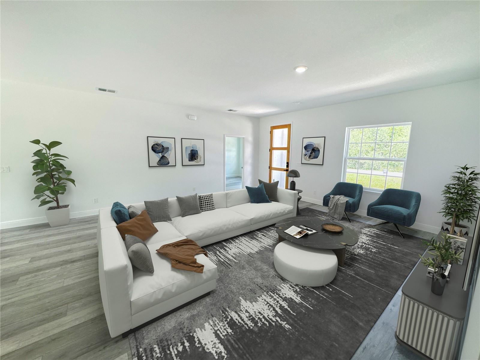
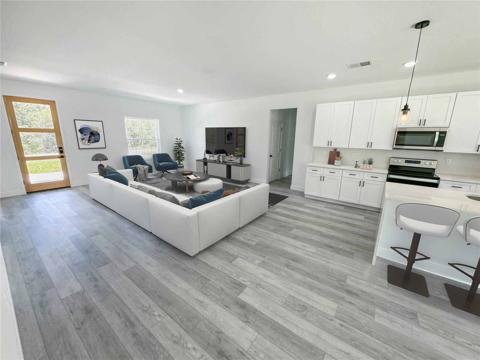
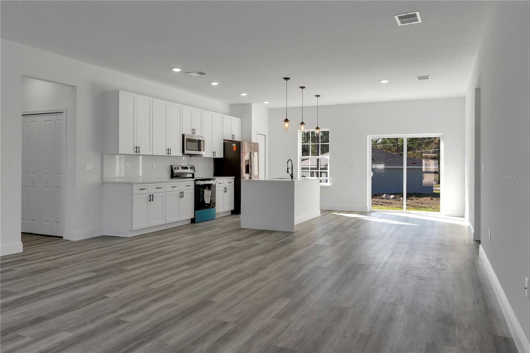
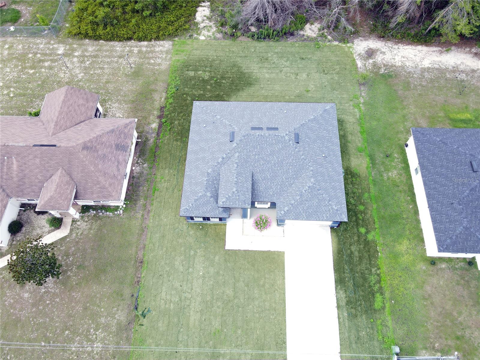
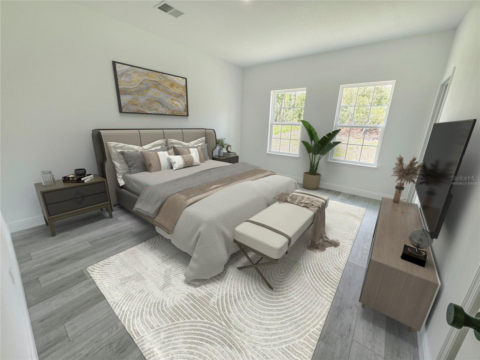
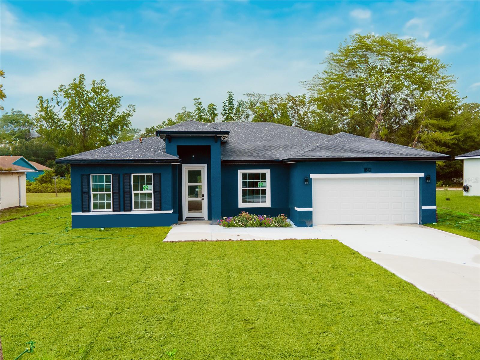
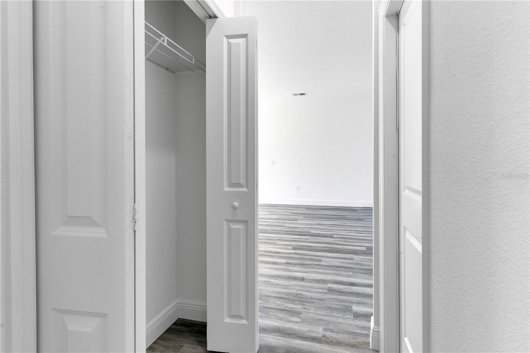
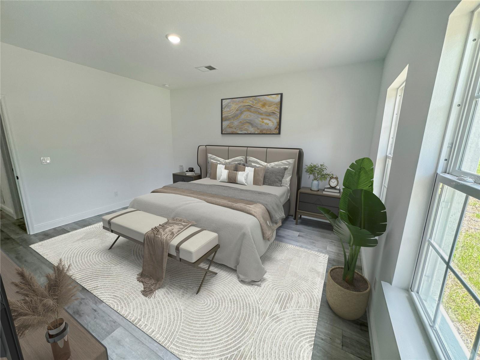
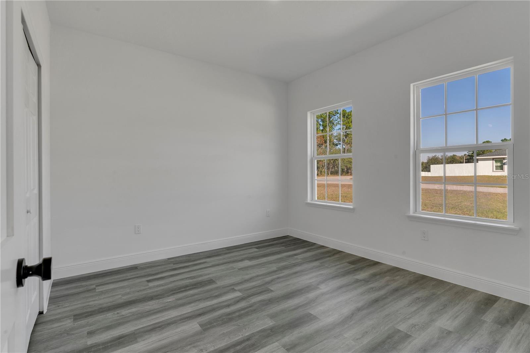
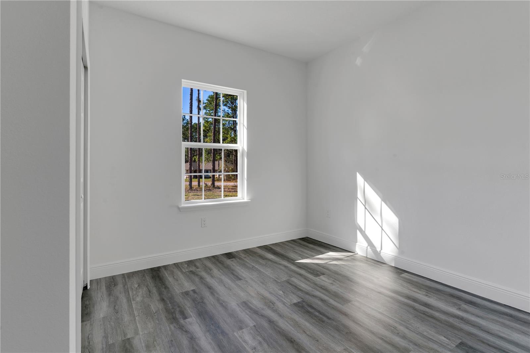
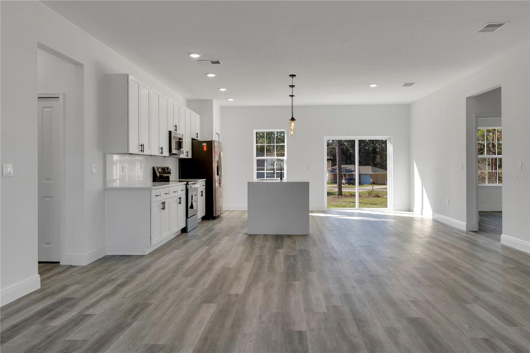
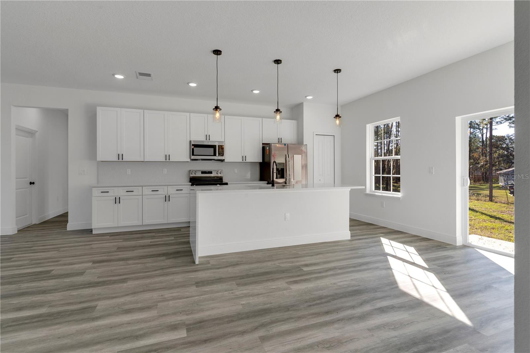
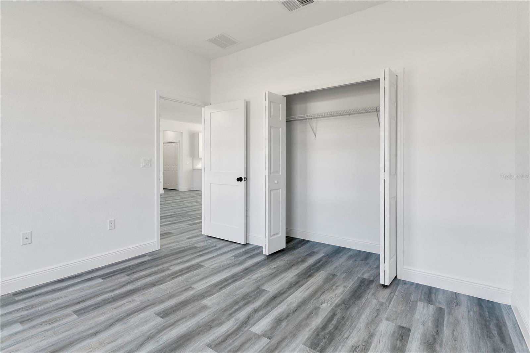
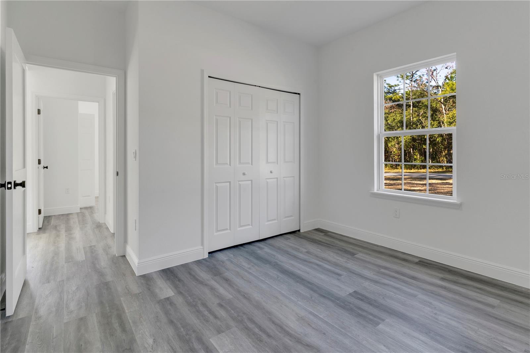

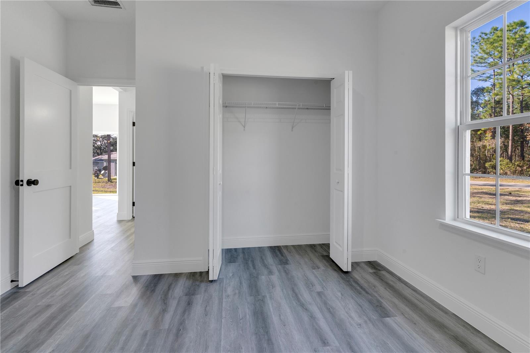
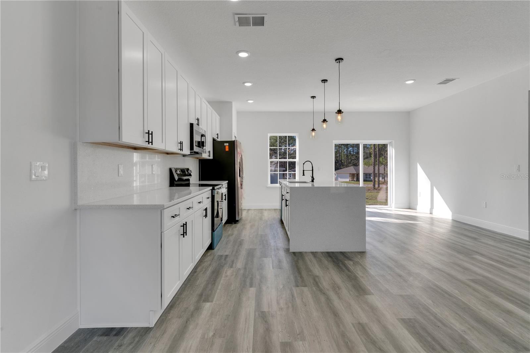
Active
1812 SW 161ST PL
$285,000
Features:
Property Details
Remarks
One or more photo(s) has been virtually staged. Find your dream home in Ocala, Florida! This magnificent 4-bedroom home offers the perfect balance of comfort, elegance, and practicality. Upon entering, you’ll be greeted by a spacious and inviting living room—perfect for relaxing or entertaining friends and family in style. The kitchen is a true cook’s dream, equipped with high-quality stainless steel appliances, modern finishes, sophisticated stone countertops, and spacious cabinetry that ensures organization and functionality in your daily life. The master suite is a unique retreat, offering complete privacy, a generous walk-in closet, and a luxurious bathroom for your utmost comfort. The other three bedrooms are also spacious and feature built-in closets, perfect for accommodating the family or creating versatile spaces, such as an office or den. A second full bathroom provides even more convenience for everyone. Outside, the carefully landscaped front yard and charming porch create the perfect setting for a quiet morning coffee or relaxing in the evening. The two-car garage offers ample space for vehicles and additional storage. Located in a growing area of ??Ocala, this home combines beauty, comfort, and functionality in a unique way. Don't miss out on the opportunity to make it your new home!
Financial Considerations
Price:
$285,000
HOA Fee:
N/A
Tax Amount:
$369
Price per SqFt:
$160.65
Tax Legal Description:
SEC 25 TWP 17 RGE 21 PLAT BOOK O PAGE 036 MARION OAKS UNIT 3 BLK 383 LOT 2
Exterior Features
Lot Size:
10019
Lot Features:
N/A
Waterfront:
No
Parking Spaces:
N/A
Parking:
Garage Door Opener
Roof:
Shingle
Pool:
No
Pool Features:
N/A
Interior Features
Bedrooms:
4
Bathrooms:
2
Heating:
Central
Cooling:
Central Air
Appliances:
Dishwasher, Microwave, Range, Refrigerator
Furnished:
Yes
Floor:
Vinyl
Levels:
One
Additional Features
Property Sub Type:
Single Family Residence
Style:
N/A
Year Built:
2025
Construction Type:
Block, Stucco
Garage Spaces:
Yes
Covered Spaces:
N/A
Direction Faces:
North
Pets Allowed:
Yes
Special Condition:
None
Additional Features:
Garden, Lighting, Sidewalk
Additional Features 2:
N/A
Map
- Address1812 SW 161ST PL
Featured Properties