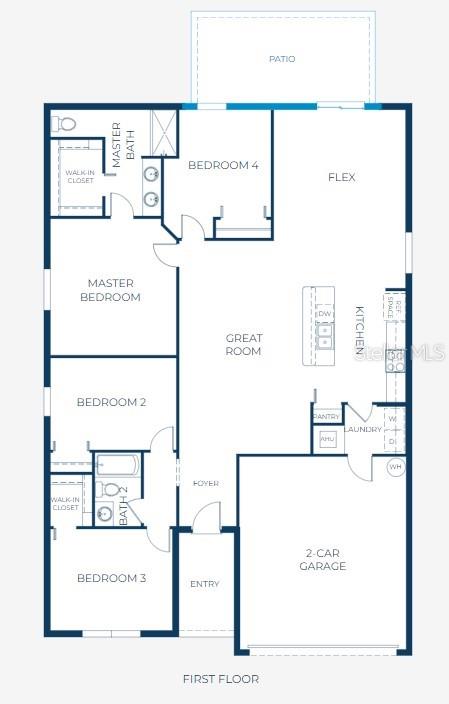
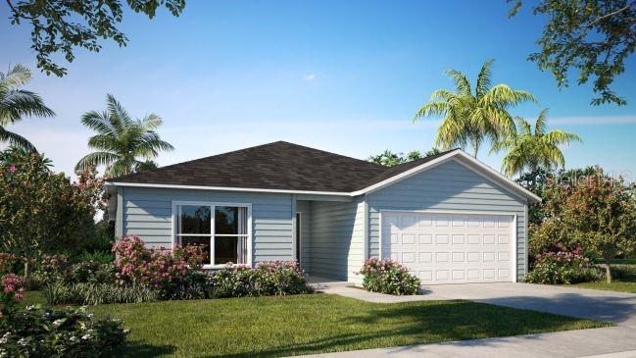
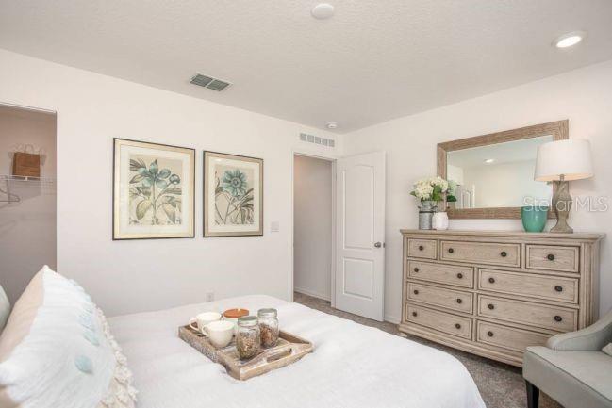
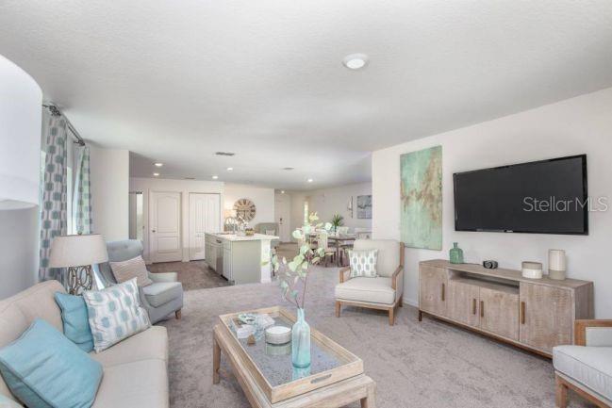
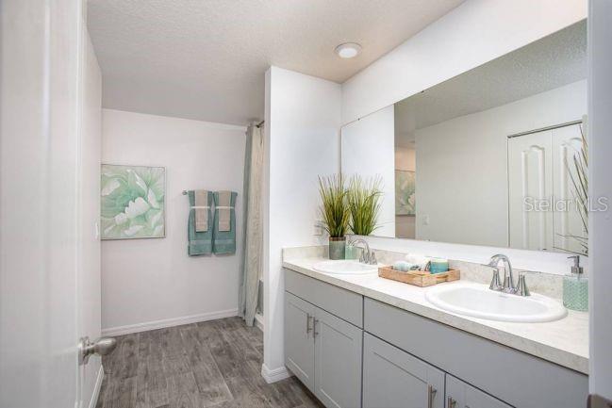
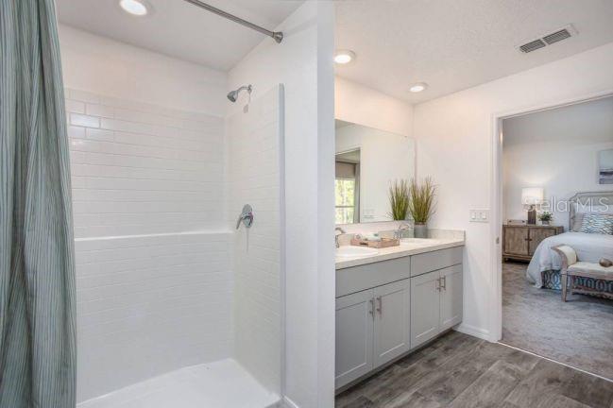
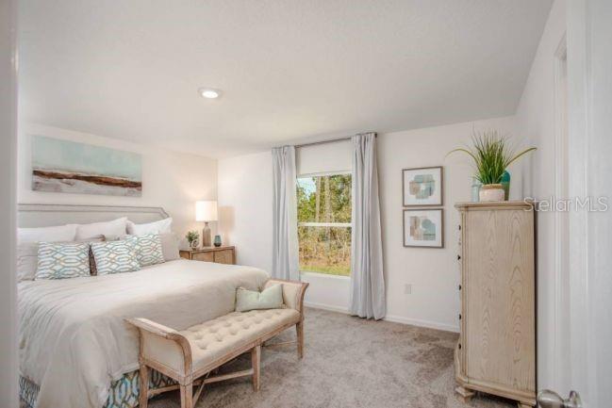
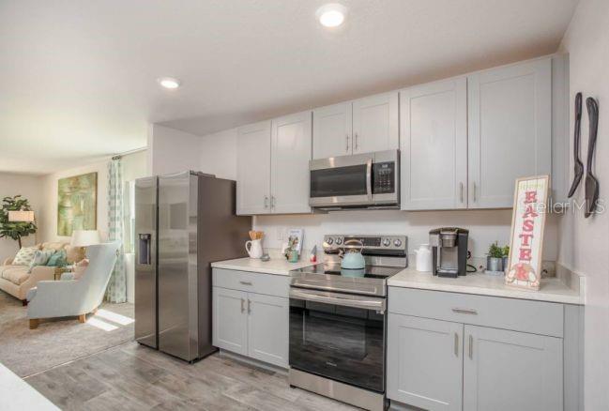
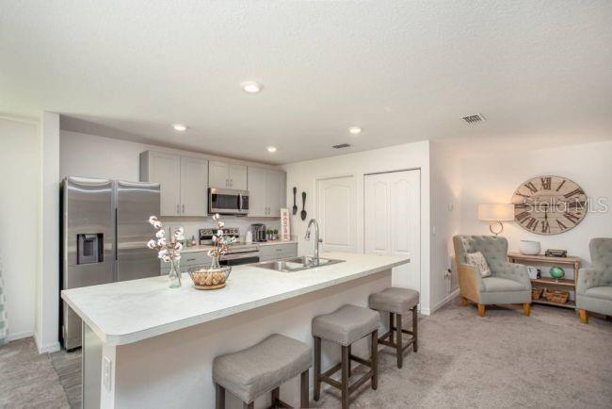
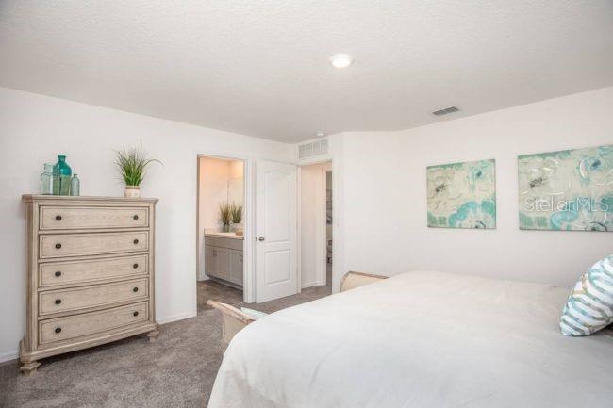
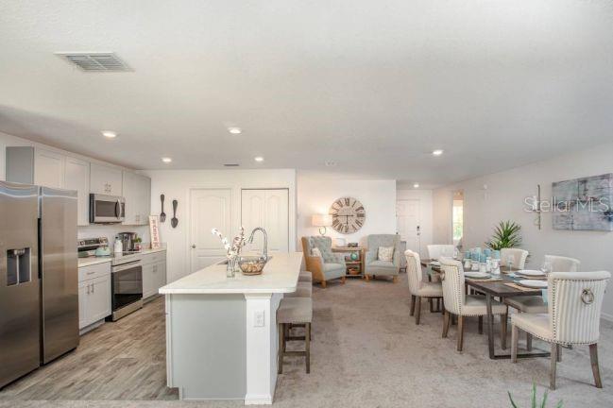
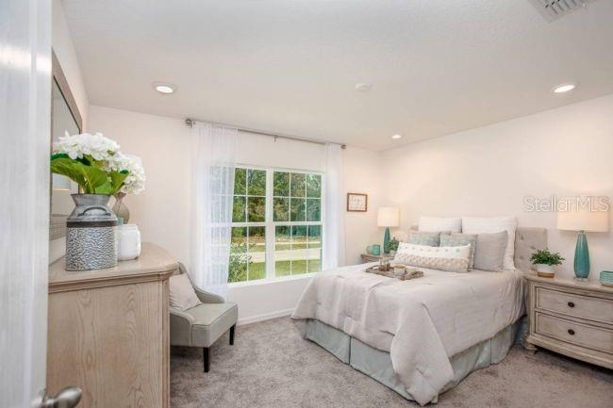
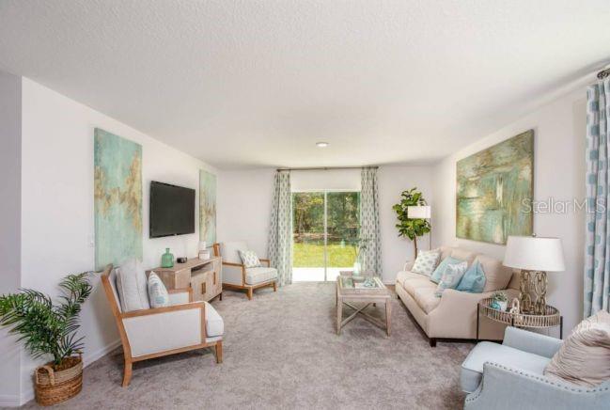
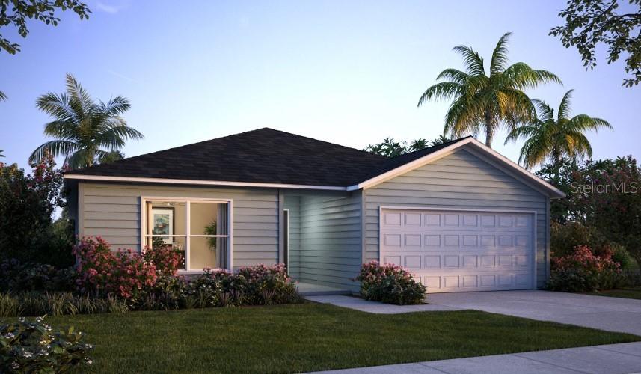
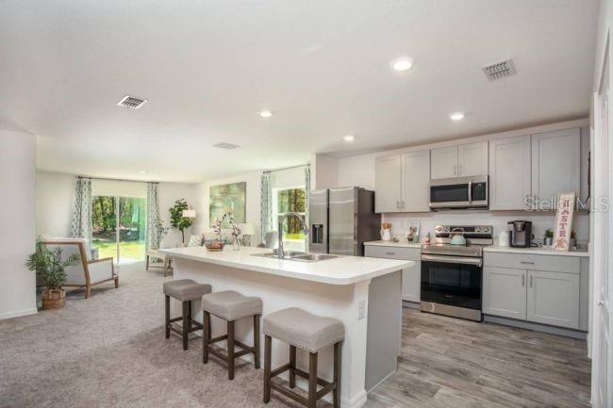
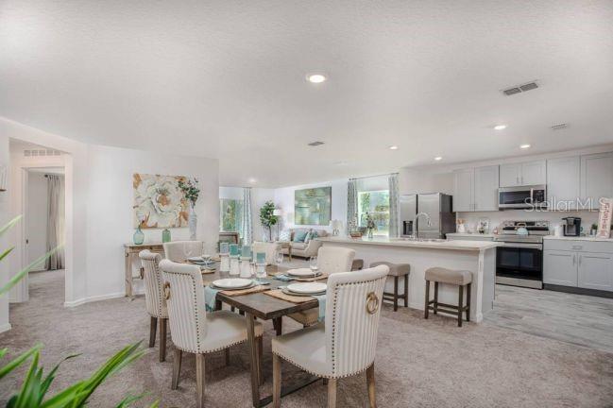
Active
21 LOCUST TER
$279,900
Features:
Property Details
Remarks
Under Construction. Introducing The Marigold—a home that redefines functional elegance by blending smart design, comfortable living, and timeless style. Upon entry, the foyer leads into a spacious great room, ideal for entertaining or everyday relaxation. The kitchen features a central island perfect for casual dining and a pantry for added storage. An adjacent flexible space adapts to your lifestyle—whether used for dining, crafting, or unwinding. Ceramic tile flooring runs throughout the main living areas, while carpet in the bedrooms adds warmth and comfort. A spacious extended rear patio, accessible from the great room, offers seamless indoor-outdoor living, perfect for enjoying Florida’s sunshine. The master suite provides a peaceful retreat, complete with a walk-in closet, dual vanities, and a spacious shower. A walk-through laundry area connects directly to the two-car garage, enhancing everyday convenience. The exterior is finished with architectural shingles and landscaping, combining durability with curb appeal. Modern living is simplified with built-in Smart Home features, including a Ring Video Doorbell, Smart Thermostat, and Keyless Entry Smart Door Lock. Backed by a full builder warranty, The Marigold offers the perfect balance of functionality, comfort, and peace of mind. Experience life in Silver Springs Shores—schedule your private tour of The Marigold today.
Financial Considerations
Price:
$279,900
HOA Fee:
N/A
Tax Amount:
$341
Price per SqFt:
$149.2
Tax Legal Description:
SEC 30 TWP 16 RGE 24 PLAT BOOK J PAGE 360 SILVER SPRINGS SHORES UNIT 51 BLK 1599 LOT 3
Exterior Features
Lot Size:
11326
Lot Features:
Corner Lot, Landscaped
Waterfront:
No
Parking Spaces:
N/A
Parking:
Driveway, Garage Door Opener
Roof:
Other, Shingle
Pool:
No
Pool Features:
N/A
Interior Features
Bedrooms:
4
Bathrooms:
2
Heating:
Central, Electric
Cooling:
Central Air
Appliances:
Dishwasher, Disposal, Electric Water Heater, Microwave, Range
Furnished:
Yes
Floor:
Carpet, Ceramic Tile
Levels:
One
Additional Features
Property Sub Type:
Single Family Residence
Style:
N/A
Year Built:
2025
Construction Type:
Vinyl Siding, Frame
Garage Spaces:
Yes
Covered Spaces:
N/A
Direction Faces:
South
Pets Allowed:
No
Special Condition:
None
Additional Features:
Sliding Doors
Additional Features 2:
See community association for all rules and guidelines
Map
- Address21 LOCUST TER
Featured Properties