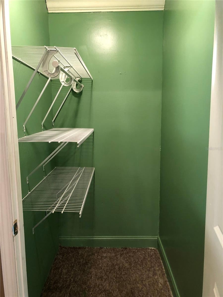
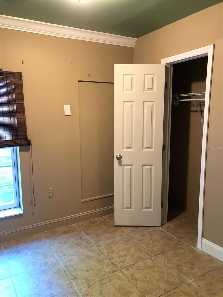
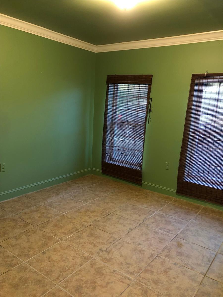
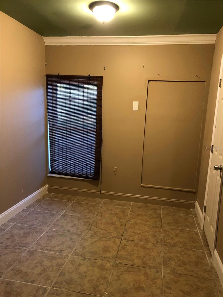
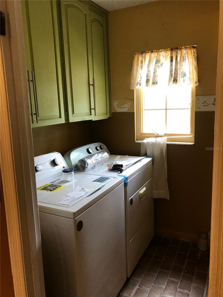
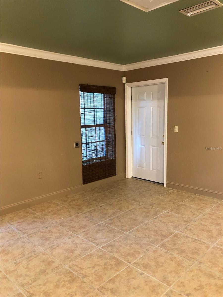
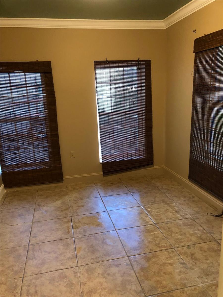
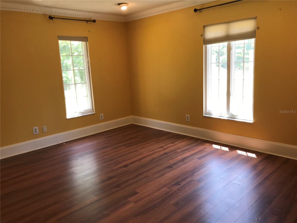
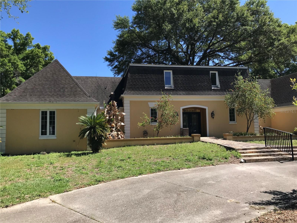
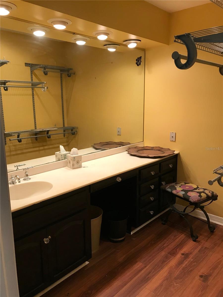
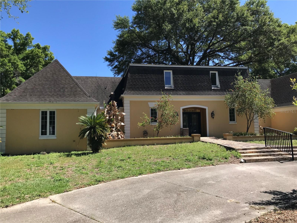
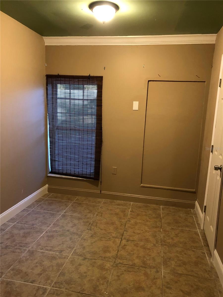
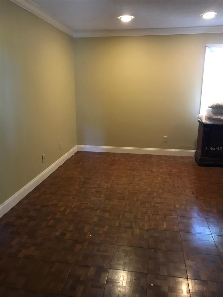
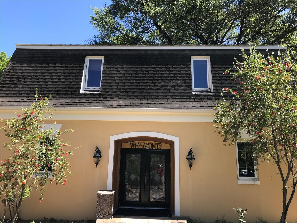
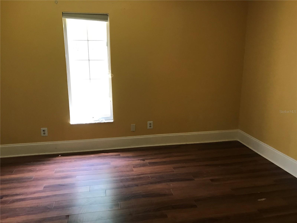
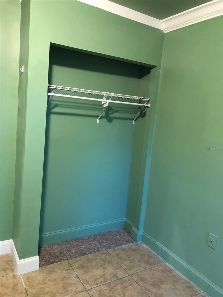
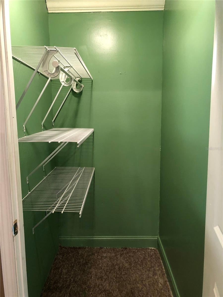
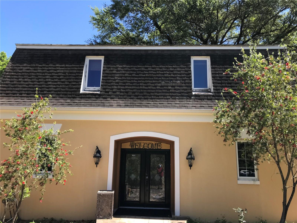
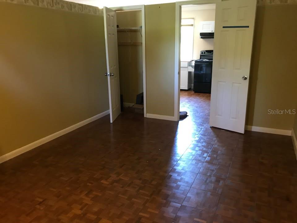
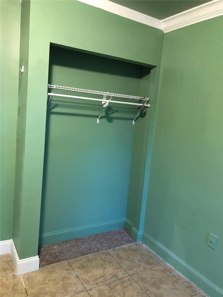
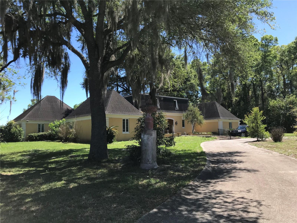
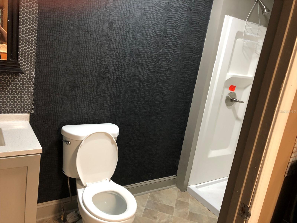
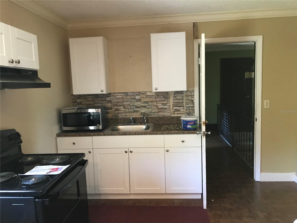
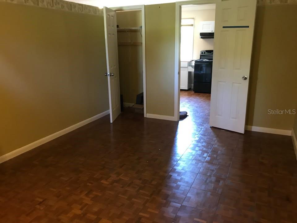
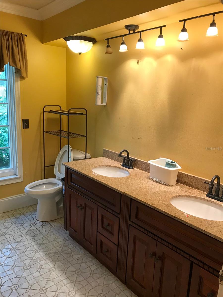
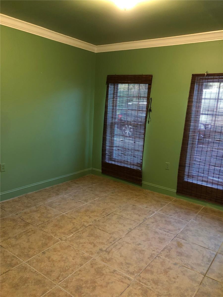
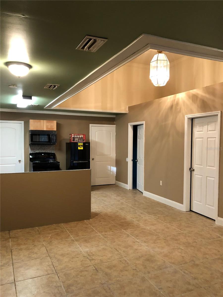
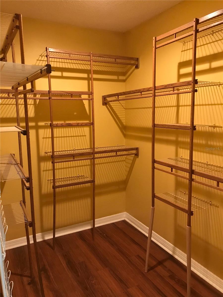
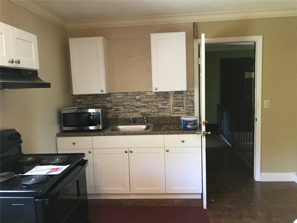
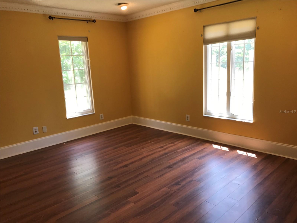
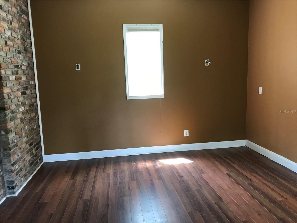
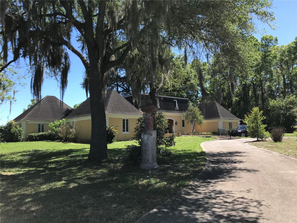
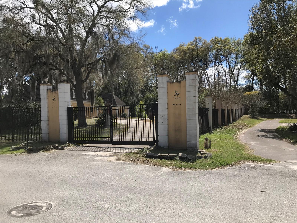
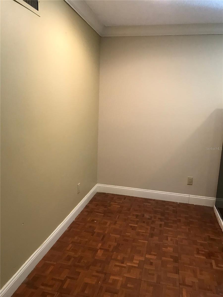
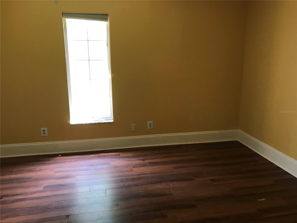
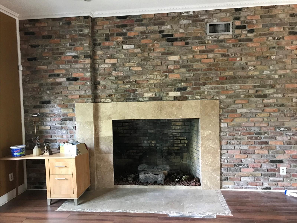
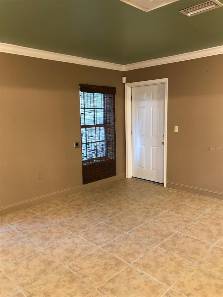
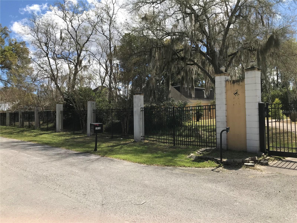
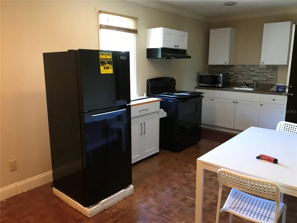
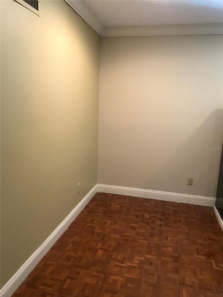
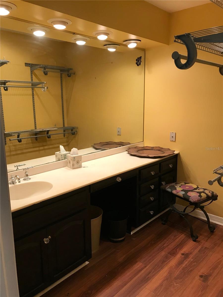
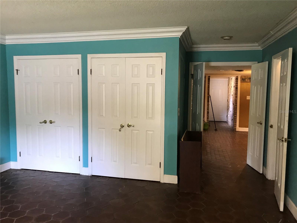
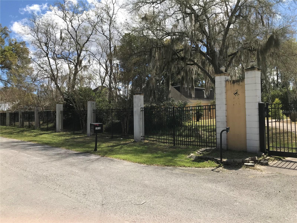
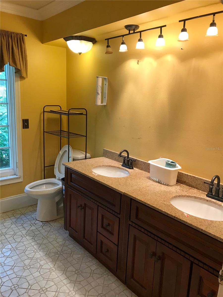
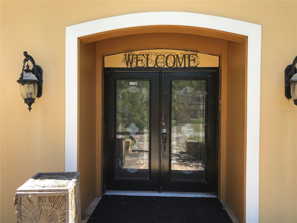
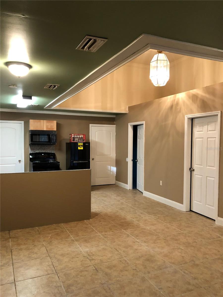
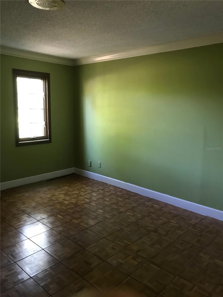
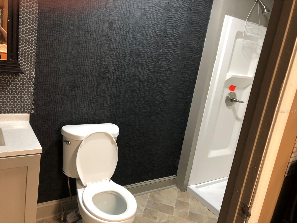
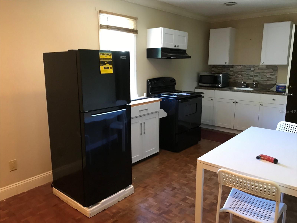
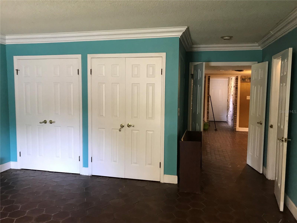
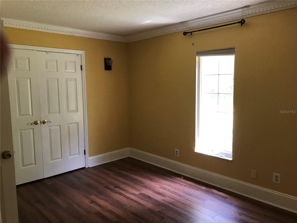
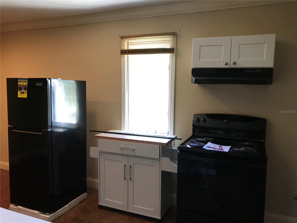
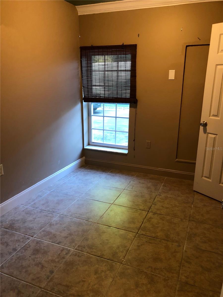
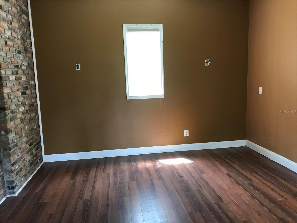
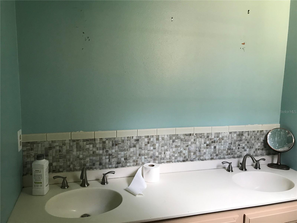
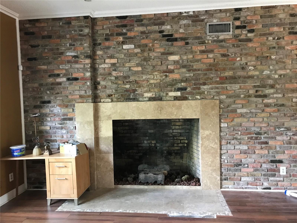
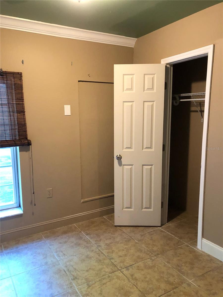
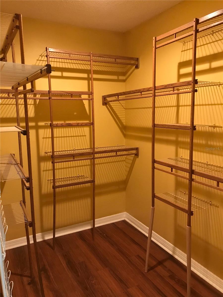
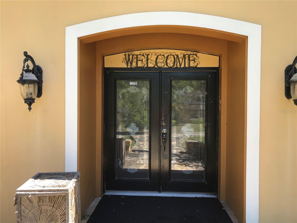
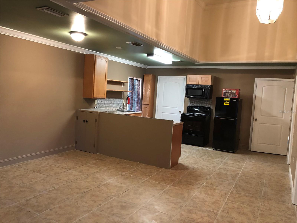
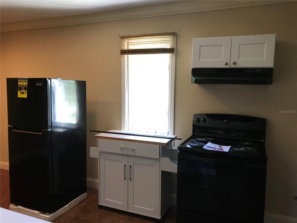
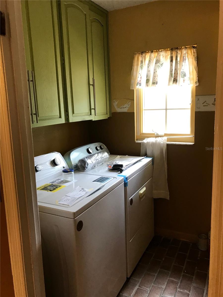
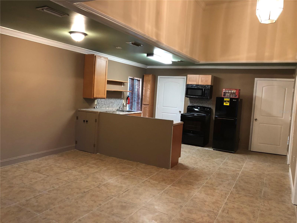
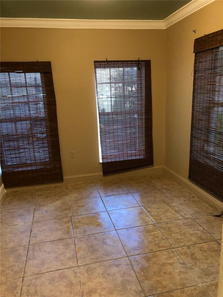
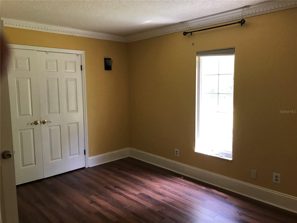
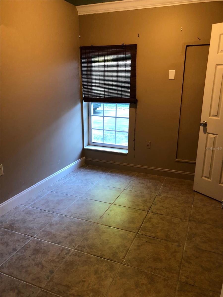
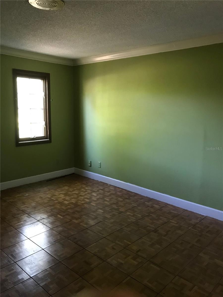
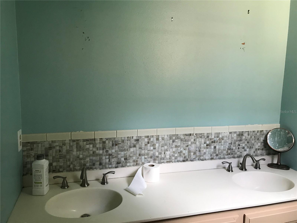
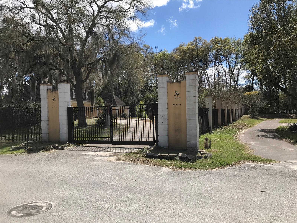
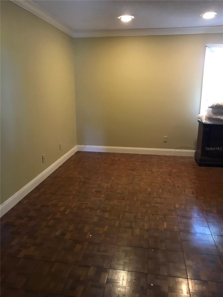
Active
1910 NW 13TH PL
$574,963
Features:
Property Details
Remarks
This 4,691 square feet 9-bedroom 4-bathroom 0.83-acre lot renovated home is ideal for an investor. The property has complete privacy, is fully fenced, gated, and on a dead-end street in a quiet neighborhood. The home has hardwood and tile floor and the only carpet is on the stairs. The property has two separate addresses, two mailboxes, concrete driveways and parking for 10+ cars, and no HOA. The home is turnkey for an investor as it is currently rented to three separate tenants with sufficient security deposit and good rental income. Please do not disturb the tenants. The 1908 unit has a separate entrance and separate parking and mailbox and has 3 bedrooms, one bathroom, and kitchen cum living room. The 1910 first floor unit has a large eat in kitchen, extra-large living cum family room with fireplace, 3 large bedrooms, 1 medium bedroom, 2 bathrooms, laundry room, and plenty of closets. The second-floor unit has a separate entrance, parking, mailbox and 2 bedrooms and 1 bathroom, living room, kitchen, and attic for storage. $85,000 worth of updates have been made to the home since 2022 including new HVAC system, new appliances (dishwasher, washer and dryer, refrigerators, stoves, microwaves, window ACs, heaters, fan, etc.), new water heater, four bathroom and three kitchen upgrades, drywall, painting, new doors, landscaping, tree trimming, new shed roof, miscellaneous plumbing, and electrical.
Financial Considerations
Price:
$574,963
HOA Fee:
N/A
Tax Amount:
$6877.28
Price per SqFt:
$123.22
Tax Legal Description:
SEC 12 TWP 15 RGE 21PLAT BOOK F PAGE 034BELVEDAR SUBBLK C LOTS 1.2.3.14.15.16
Exterior Features
Lot Size:
360
Lot Features:
Corner Lot, Level, Oversized Lot
Waterfront:
No
Parking Spaces:
N/A
Parking:
Circular Driveway, Guest, On Street
Roof:
Shingle
Pool:
No
Pool Features:
N/A
Interior Features
Bedrooms:
9
Bathrooms:
4
Heating:
Central, Electric, Heat Pump, Other
Cooling:
Central Air, Wall/Window Unit(s)
Appliances:
Dishwasher, Dryer, Microwave, Range, Refrigerator, Washer
Furnished:
No
Floor:
Carpet, Tile
Levels:
Three Or More
Additional Features
Property Sub Type:
Half Duplex
Style:
N/A
Year Built:
1975
Construction Type:
Block, Concrete, Stucco
Garage Spaces:
Yes
Covered Spaces:
N/A
Direction Faces:
West
Pets Allowed:
No
Special Condition:
None
Additional Features:
Balcony, Courtyard, Rain Gutters
Additional Features 2:
N/A
Map
- Address1910 NW 13TH PL
Featured Properties